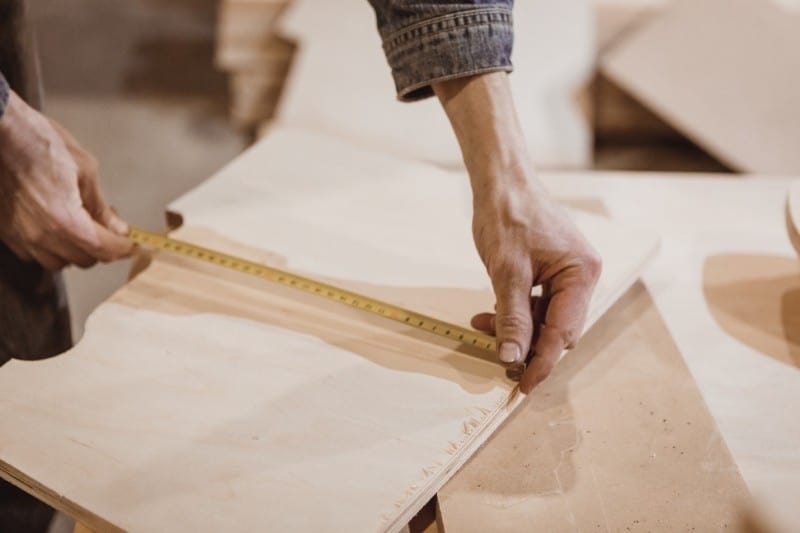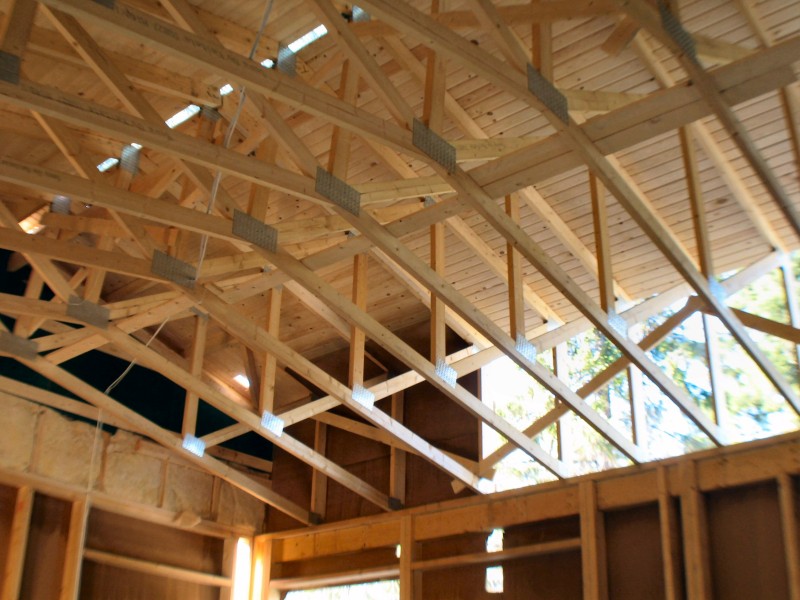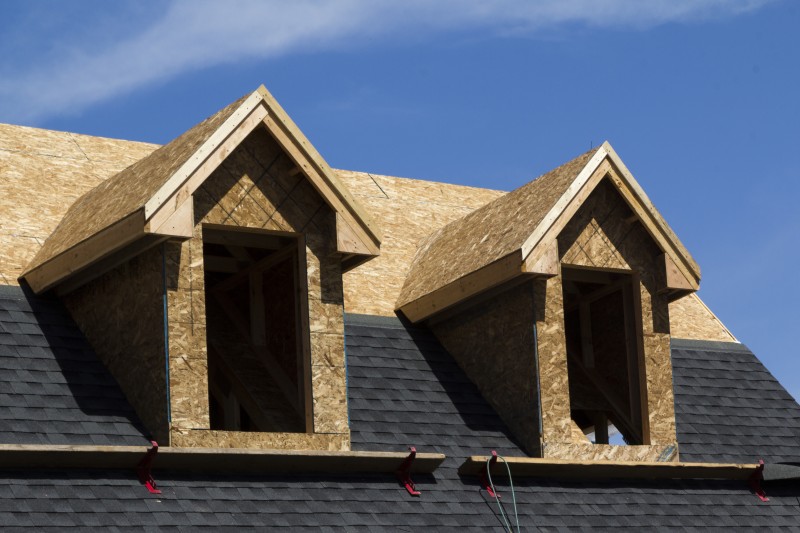A roofing system consists of a variety of materials and parts, which are interconnected to protect the inside of your house from harsh weather conditions and elements.

The materials used may vary, depending on the location of the building to the shape of the roof and even the surrounding climate. The materials can range anywhere from asphalt, wood, metal, clay or even glass.
On more modern homes, roof decks are more often seen with laminated panels of plywood, or non-laminated oriented strand boards (OSB).
There are many reasons why these materials are preferred for roofing, such as the following:Why use Plywood
Plywood is a low-cost material that is water-resistant and has structural stability. This makes it a favorite amongst builders as a material used on the exterior portions of houses.
Though the structure of the roof takes the brunt of it, the strength of plywood is also relied upon to support the rest of the roofing system. The material gets its strength from the way it is built.
Plywood is made up of layers of wood that are glued together, with the grains in each layer running in alternate directions.
This also ensures that the strength of the wood is evenly distributed. This method of layering also minimizes the amount the wood shrinks and expands because of temperature changes and makes it less likely to split when it is nailed into.
Plywood is also known to perform well when exposed to moisture over long periods of time. Unlike other wood, because of the way it is made, plywood expands evenly and dries down fast, returning to its original size all over rather than in some areas.

Types of Plywood used for Roofing
There are multiple types of plywood available in the market like shuttering plywood, general plywood or structural plywood.
Shuttering plywood is used to hold concrete, while general plywood is used for non-structural roles. Like its name, structural plywood is used for structural purposes.
Structural plywood is put through tests to prove structural integrity and meets building regulations, while general plywood doesn’t go through the same process.
CDX is the grade of plywood most commonly used for roofing (CDX plywood means it is Construction Grade for exterior purposes).
The wood is graded on each side from A to D, depending on the level of imperfections, (A being free of all imperfections and knots and D being un-sanded and considerably defected).
One side of the plywood could be A grade with the other side a D grade. This works if the lower graded side is used on the inside of the roof, while the high grade faces the outside.
The C in CDX represents the grade given to the front of the plywood, the D represents the grade given to the back of the plywood and the X represents the type of glue used to bond the layers together.
There is one more type of plywood that has been known to be used in roofing, which is Fire-Retardant Plywood or FRT Plywood. This kind of plywood can be life-saving in the time of a crisis and is sometimes required in certain areas.
What is the Best Plywood Type for Roofing (Sheathing)
The best type of plywood for roofing is Structural Plywood.
Structural plywood is a type of plywood designed to be high strength and stable. It is made of layers of thin sheets with the grain of each layer glued in a direction perpendicular to each other.
It is typically used for permanent structures such as framing, beams, flooring, bracing panels, roof sheathing, or subfloors.
Structural plywood is also known as sheathing plywood and is suitable for long-term load carrying and structural performance.
This plywood type is manufactured to meet specific standards and regulations set by the building industry. In Australia, for example, structural plywood must comply with the Australian and New Zealand Standard (AS/NZS 2269), which sets out the minimum requirements for the manufacture, grading, and testing of structural plywood.
It is available in a variety of thicknesses, sizes, and grades. The thickness of structural plywood typically ranges from 6mm to 32mm, with the most common thicknesses being 12mm and 19mm. The size of structural plywood sheets can vary, but the most common size is 2400mm x 1200mm.
The grade of structural plywood refers to the visual appearance of the face and back veneers, as well as the strength and stiffness of the plywood.
The most common grades of structural plywood are CD and DD. CD grade plywood has a rough appearance and is suitable for use in applications where the appearance of the plywood is not important. DD grade plywood has a smoother appearance and is suitable for use in applications where the appearance of the plywood is more important.
Overall, structural plywood is a versatile and durable building material that is suitable for a wide range of applications (including roof sheathing).
Its high strength and stability make it an excellent choice for use in permanent structures, and its availability in a range of sizes and grades make it a flexible option for builders and DIY enthusiasts alike.
Required Dimensions and Thickness of Plywood for Roofing
Plywood typically comes in 4×8 ft. sheet with varying thickness. The minimum thickness of plywood used for roofing is 3/8th of an inch.
This kind of plywood can be used on roofs with minimal load; steeper rather than flatter roofs will have lesser load per sq. foot and with a maximum of spacing of 16 inches between rafters.
The ideal plywood thickness for the standard rafter spacing of 24 inches is 5/8th of an inch. This carries enough structural integrity for most roof loads.
However, 3/4th inch plywood is also used for a roofing system that has a heavier load; snowfall and ice accumulation can affect the load put on a roof.
For the less standard 20-inch apart rafters, plywood with ½ inch or 5/8th inch thickness can be used.
Plywood vs. Oriented Strand Board (OSB)
Strand Board is gaining popularity as a material used for roofing. OSB is a type of wood made up of strands in varying orientations compressed together with adhesive to form a board. This type of wood is typically a cheaper alternative to plywood, but it meets most standards of its alternative.
There are a few disadvantages to using this cheaper alternative to plywood. The most notable ones are the inability of OSB to hold nails as effectively as plywood.
This means that the structure of the roof is compromised ever so slightly. The second disadvantage is the way OSB absorbs moisture.
While it is true that OSB takes a longer time to absorb moisture than plywood, it also takes that much longer to dry.
While plywood dries down evenly, OSB tends to absorb moisture more around the edges, making it swell and dry down with a ring around the edges.
Florida Dade County has prohibited the use of OSB for roof decks because of the effects that Hurricane Andrew had on homes that used the material for roofing.
What Is Roof Sheathing?

Roof sheathing, also known as roof decking, is a layer of plywood or OSB that covers the trusses and joists, which are the beams that make up the roof’s skeleton shape.
Roof sheathing goes above the roof’s framework but below its shingles. That is because roofing shingles and tiles need a layer of support to rest on.
The purpose of roof sheathing is to support the roof’s structure by evenly distributing the weight of the shingles, instead of directly attaching them to trusses and joists.
It also provides additional protection by adding an extra layer of insulation against leaks, slowing the spread of fires, and more.
Usually, roof sheathing is made of wood. It can come in the form of plywood or oriented strand board (OSB). OSB is less expensive, but lighter and far more fragile, which is why many roofers rely on plywood.
Roofing Plywood Cost Per Sheet
The average cost of roofing plywood per sheet is between $70 and $100. The standard size of each sheet is 4ft x 8ft.
The price of plywood depends on the thickness of the sheet, which makes sense. When you pay for thicker plywood, you are paying for more material that promises to be more durable than thin plywood, so you will probably pay more per sheet.
How Many Sheets of Plywood Do You Need for a Roof?
The number of sheets of plywood you will need for your roof depends on the size of your roof. The average sheet of plywood is 4 x 8 foot, with a surface area of 32 square feet.
The average residential roof size is 1,700 square feet, which means a complete set of plywood will count about 53 sheets.
If your property is larger than that, you should expect that you will need more plywood to cover it.
For example, the average roof size for a larger house with a garage is over 3,000 feet, which translates to 93 plywood sheets.
1/2 or 5/8 inch roof sheathing
The most common thicknesses for roof sheathing are ½ inch or ⅝ inch. Some older houses may have ⅜-inch roof sheathing, but this has been banned in many areas due to its fragility and your roofing contractor may have to replace it if you have it.
5/8 inch roof sheathing is sturdier than ½ inch roof sheathing because of its extra thickness. On many roofs, it creates a smoother finish because it masks any dips between trusses and joists. However, it is also more expensive and is more time-consuming to install.
1/2 inch roof sheathing is almost as sturdy as ⅝-inch sheathing for a fraction of the cost. It is capable of withstanding most weather conditions.
Whether you choose ½ or ⅝ inch will depend on your circumstances. You should think about your budget as well as the wear and tear your roof will experience.
If you live in a place with mild weather, you can use ½-inch roof sheathing. If your area is prone to hurricanes, large snowfalls, or other extreme weather, go with the thicker 5/8 option.
Related Posts
- Advantages and Disadvantages of Solar Roof Vents for Homes
- 10 Different Types of Snow Guards for Metal Roofs
- Advantages and Disadvantages of Roof Ridge Vents for Homes
- 5 Unique Roof Upgrades to Consider for Your Home
- Pros and Cons of TPO Roofing – Cost, Advantages, Disadvantages
- What Does EPDM, TPO, and SBS Stand for in House Roofing?
I am trying to get an answer to a question about plywood. What is the difference between plywood used on a roof and plywood used for floor underlayment? Can they be used inter-changeably? I used floor underlayment for roof sheathing simply because I had some… and it seems to delaminate when it gets wet! Please advise…Thank you
William.
Plywood for floor underlayment can’t be used inter-changeably for roof sheathing.
Plywood for roof sheathing must be suitable for exterior use, graded “Exterior” or “Exposure 1.”
Also, you can use “APA Rated Sheathing” plywood (https://www.apawood.org/underlayment-subfloor) which is suitable for both floor and roof.
Hope that helps.
Glenn
Hi I have a gazebo roof where plywood was used but has now has black mold all over. We used felt on top of the plywood has the wrong plywood been used in your opinion.