Everyone knows that a roof is the uppermost part of a building, a row house, bungalow, etc. that is constructed in the form of a framework to give protection to the property against rain, wind, snow, and dust. However, a strong roof must have an equally strong skeleton to be based on.
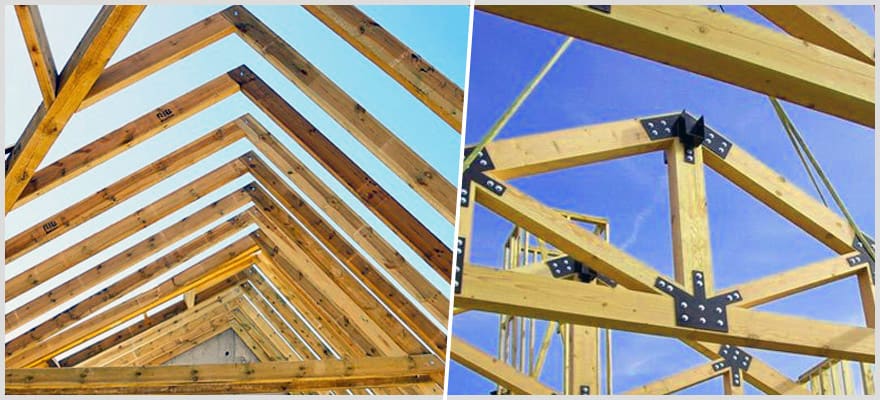
Roofs come in various sizes and shapes such as Shed, Hip, Flat, Gable, Gambrel, to name a few.
Overwhelmingly popular, Roof Rafters (shown on the left image above) were used in most houses in the past. However, with advanced technology, new construction techniques have started using Trusses (shown on the right image above).
Trusses were earlier seen only on huge constructions like Churches and large structures, however this has changed.
Roof rafters and trusses are not the same and there are some unique pros and cons for each one of them. In this article we will compare and contrast these two roofing skeleton structures and describe them in detail below.Quick Overview of Trusses Vs Rafters
Both rafters and trusses provide support to the roof and are triangular in shape and structure.

Containing two main outer beams, rafters support the roof structure. However, trusses consist of multiple beams that provide additional support to the roof structure.
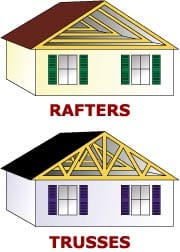
Developed in the middle age, trusses have now become common among the Americans. 4 out of 5 people in the USA prefer trusses over rafters as they are stronger.
Rafters are roof beams that slope from the ridge beam to the top of the wall and have been used since older times. Roof rafters are lengthy planks that support the roof sheathing. From the quality point of view, both rafters, as well as trusses, are equally good.
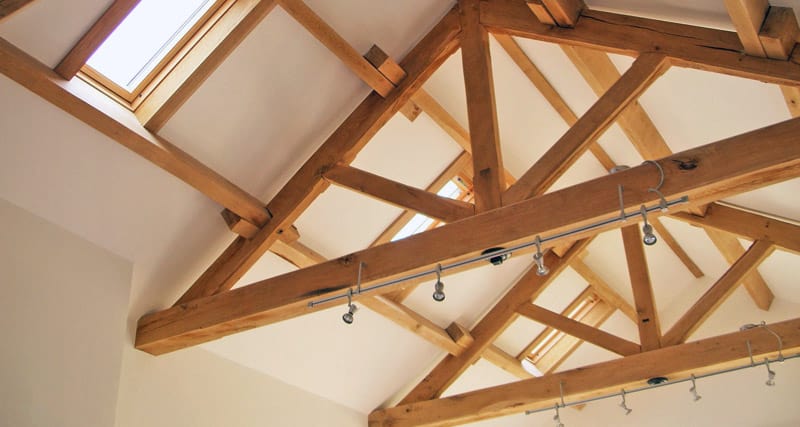
There is no difference in the quality of roofing provided by both. Rafters give a wonderful feeling of open space and look significantly beautiful as an open ceiling. Trusses, on the other hand, give a vaulted ceiling look and do not create a feeling of an open ceiling.
The primary difference between roof rafters and trusses is the method of construction. Trusses are manufactured in the factory within a controlled environment to ensure great quality output. Most trusses plants are automated which means they are built in no time.
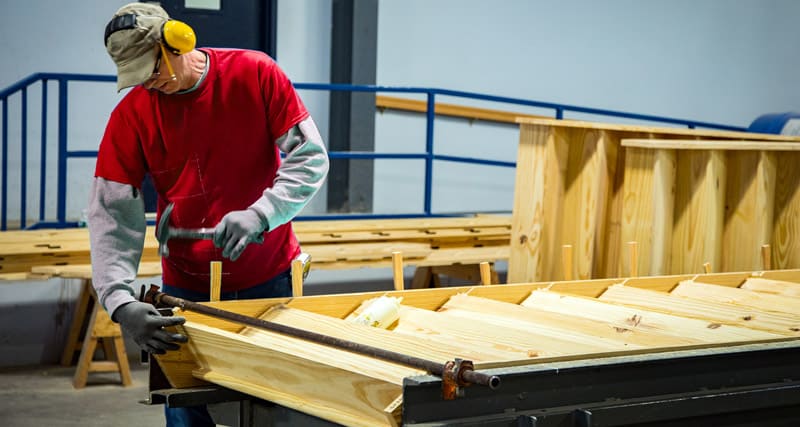
Rafters, on the other hand, take a good amount of time as they are built and assembled on-site, one piece at a time. Available at a cheaper cost, roof rafters can be customized at the construction site according to the property’s specifications.
Roof trusses, on the other hand, are engineered and manufactured at the factory and take less time to be installed at the construction site.
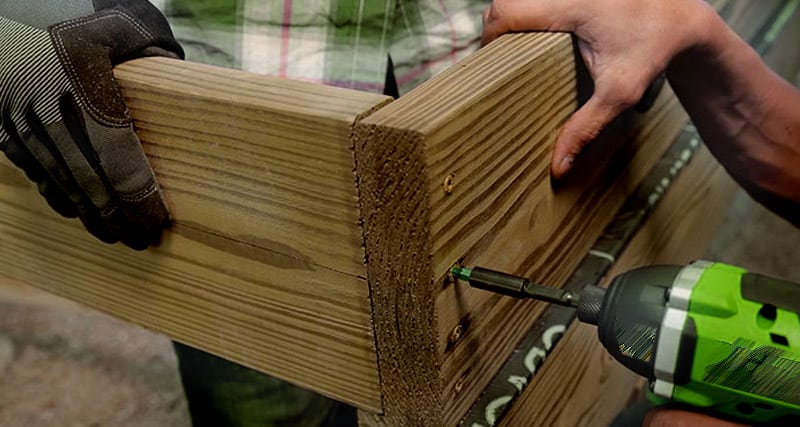
However, installing trusses requires exact site specifications as they are pre-assembled and manufactured at the plant unit. Rafters, unlike trusses, do not require advance planning as they are built and installed on-site, where the specifications are available.
As trusses are prefabricated, they may be costlier than rafters, however, the installation and labor cost involved in roof rafters is comparatively higher than trusses.
Rafters could take an entire week to be installed, whereas trusses could be installed in a day, which means trusses could save a lot of time.
However, in case the construction site is located at a remote place where over-sized trucks are not easily accessible, then delivering the finished trusses could be a problem. Since rafters are cut and assembled on-site, the transportation is not something to worry about.
However, installing rafters would be an expensive affair if the cost of lumber is too high. Also, installing a rafter requires a lot of skill. On the other hand, trusses come with a detailed installation manual that does not require any specific skill set.
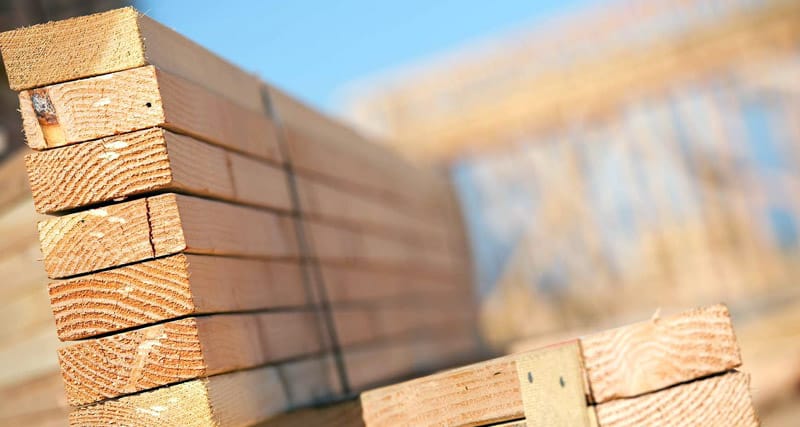
To choose between Roof rafters and Trusses, the size of the property needs to be taken into consideration. For example, if the house is relevantly small, it is viable to opt for rafters.
Trusses, on the other hand, are suitable for larger structures, as installing trusses on small construction may be a difficult task. Also, installing trusses would require a crane as a pre-built truss is heavy to transport and difficult to lift into place.
One advantage of using rafters is that framing the roof is flexible and can be altered without compromising the structure. However, trusses cannot be altered easily after they have been installed.
Drilling a hole for electricity or even cutting any part of the webbing could undermine the integrity of the structure. For alterations in case of truss roof, a professional engineer’s consultation would be required.
Therefore, it is important to explore the options and get the opinion of a few carpenters, lumber suppliers and truss companies to arrive at a sensible and cost-effective solution.
So, both roof rafters and trusses come with their set of advantages and disadvantages. We cannot tell you which one is the best for you as that is something you need to analyze according to your need. Hence, we have explained you the pros and cons of both rafters and trusses.
What are Roof Rafters? – Brief Description
Roof rafters are basic structural components that are essential for roof construction, stretching from ridge or hip to external wall and providing a base for the installation of roof tiles.
Contractors install rafters side-by-side, and while it has been a tradition to use timber for rafters, today’s roofing industry employs materials like steel. As interior support systems, rafters are almost always hidden from sight when viewing a home’s exterior.
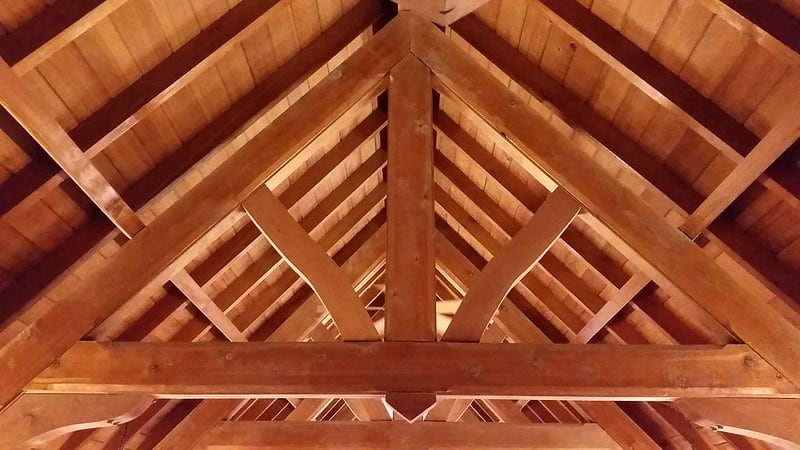
While ceilings often hide rafters, for certain interior styles, open rafters make great architectural features, but rafters are no longer “one type suits all.”
The roofing industry now recognizes at least 10 common types of rafters:
- Principle;
- Common;
- Auxiliary;
- Compass;
- Curb;
- Hip;
- King;
- Valley;
- Jack and
- Barge.
One or more of these styles can be employed to contribute to the roof’s unique structure and look since builders have many pitch angle options from which to choose these days.
What are Roof Trusses? – Brief Description
These popular alternatives to rafters have found a home in the hearts and minds of contractors, designers and consumers because pre-made trusses are packed with benefits.
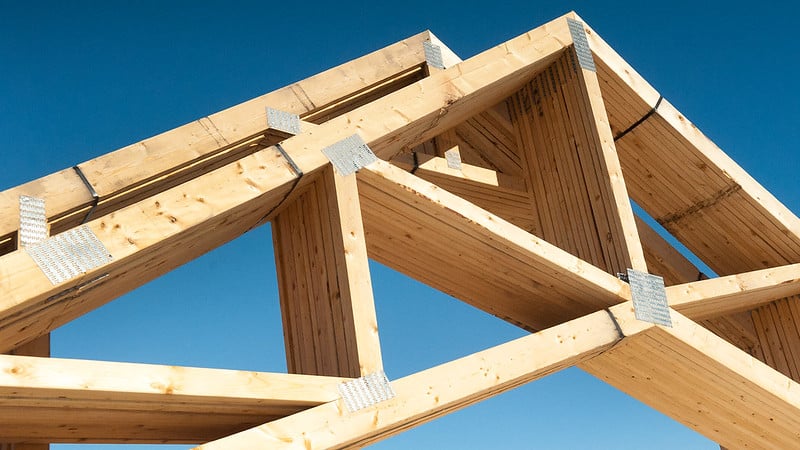
It’s easy to spot a truss because this uniquely-shaped roof element comes intact and is composed of interlocking components like rafters, joists and jacks. They take the shape of A-frames that install as one piece.
Due to their popularity, the roof truss comes in a variety of permutations. They may be flat to provide attic storage area or slanted to fill in corners.
Like rafters, you can find trusses made of wood or steel and for contractors and roofers eager to put a unique spin on a roof, popular truss styles include Dual pitch, Howe, Queen Post, Pratt, Stub, Fink and more.
Cost Comparison of Roof Rafters vs Trusses
According to Networx.com experts, the debate between rafters and trusses can get heated when carpenters, contractors and architects come up with blueprints for a new house. Throw in the element of a construction budget and this is where rubber meets the road.
Because they are usually pre-constructed off-site and brought to the job, trusses are faster and cheaper to install than rafters because they use smaller, cheaper pieces of lumber and rely upon multiple components to strengthen a unit rather than relying on weight-bearing rafters alone.
What type of wood is used for roof trusses?
The three most popular woods used to make trusses are seasoned fir, yellow pine and red cedar woods.
On occasion, these woods may be reinforced by gluing or laminating thinner pieces of wood together to create a thicker beam from which the truss is constructed.
Other woods used to build trusses often depend upon the availability of timber in that particular area.
Metal roof trusses, while available for sale, are rarely good substitutes for timber. Not only are they more expensive but they usually require more maintenance and not every roofer is skilled at installing metal trusses.
Additionally, metal doesn’t tolerate heat as efficiently as wood and when it comes to sound insulation and especially rusting, you could be looking at more problems than you would if you use timber trusses.
Are Trusses stronger than Rafters on house roofs?
It’s no secret that trusses are more popular than rafters. They’re used to construct 80-percent of all roofs when new homes are built these days.
That stated, truss manufacture can create more waste, but on the other side of the coin, truss builders can use scraps. This amalgam of materials usually makes trusses stronger than rafters.
Rafters can be equally strong when comparisons are drawn, since trusses “rely more on the strength of the individual lumber pieces…and less on the geometry.”
Once in place, rafters use up more wood, so they weigh more, but trusses are stronger because they are more efficient and have the capacity to produce maximum strength using fewer materials in the end.
Are rafters or trusses better when building a shed?
For contractors whose fascination with comparisons knows no bounds, the debate between using rafters or trusses for shed building can lead to a lengthy debate that hinges around the word “better.”
For starters, adding a proper shed roof is more complicated than one might first imagine, yet you might not be surprised to learn that trusses are less complicated to use when roofing a shed and install is likely to be easier, too.
Make one truss, replicate it and you’ve built a solid system. The end result is a stronger unit that spans greater distances and you don’t need internal walls to handle weight.
Do you live in a climate where hundreds of pounds of snow and ice could impact a shed roof? In a case like this, trusses are likely to be a better option, so you wind up with a winning combination: Trusses not only cost less and are stronger, but you wind up with more storage space, and isn’t that why you need a shed in the first place?
Rafters vs Joists – brief comparison
Having become acquainted with trusses and rafters, there exists a third option for completing your home roof job: joists.
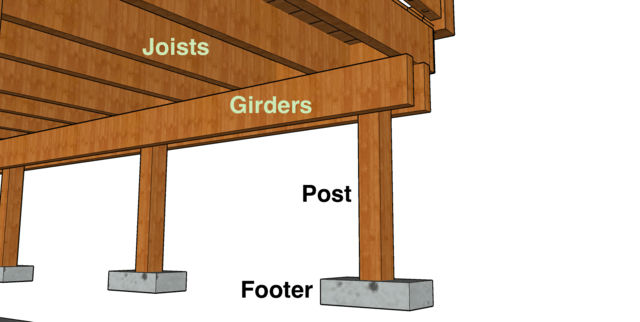
These parallel horizontal beams, usually made of timber but frequently manufactured from alternative materials like steel I-profile beams, add a third roof-building element to the equation.
Their purpose? Span open space to join opposite walls so both a floor above and ceiling below are supported.
Joists come in widths that range between 8- to 12-inches and they are usually 1½-inch thick. SBC Magazine editors advise readers to use proper terminology when differentiating between the two, noting that too many people interchange the terms.
“A ceiling joist is simply a horizontal framing member that runs between walls or rafters to support a ceiling,” say editors, while “a rafter tie is a horizontal framing member that runs between rafters to resist the outward thrust of the rafters.”
When trying to understand the difference between joists and rafters, keep this in mind, say SBC experts: It’s a matter of function rather than object, reason enough to read their entire article so you understand the differences before you contract out the job or attempt to roof your building yourself: .
SUGGESTED READING:
Other Resources
https://www.designingbuildings.co.uk/wiki/Rafter
https://www.findlayroofing.com/news/roofing-101-what-is-a-truss
https://www.networx.com/article/rafters-vs-trusses
https://freimans.com/metal-vs-timber-why-its-better-to-use-timber-trusses/
https://www.doityourself.com/stry/seat-cut
https://www.garagejournal.com/forum/showthread.php?t=261640
https://plasticinehouse.com/rafters-vs-trusses-for-shed/
https://www.hunker.com/12542157/the-difference-between-joists-rafters
Related Posts
- Roof Shingles vs Tiles vs Rolled Roofing – Material Pros-Cons – Prices etc
- The Different Parts of a Roof for Houses Explained
- Innovative Roofing Material Options for Your Home
- 18 Different Types and Styles of Home Roofs With Pictures
- Comparison of Shiplap vs “Tongue and Groove” vs Beadboard Wall Paneling
- What Type of Plywood is used for Roofing? Size and Thickness Guide
It was great to read that trusses give a vaulted ceiling look, and they take less time to be installed. My dad and I are helping my uncle build his house, and we will suggest hi to use trusses for his roof. With that set, I’ll look for a crane service so we can have them installed as soon as possible.
My husband and I are building a small guest house in our backyard so that my mom has her own place to stay when she moves in with us because she wants to feel independent. We are thinking about using timber roof trusses and I didn’t realize there are so many benefits! You make a great point that roof trusses can be installed in just one day, and that would definitely save us a lot of time.
I appreciate that you thoroughly explained the difference between rafters and trusses. I’ve been thinking of having my home construction started with a roof installation. I had no idea that trusses are manufactured in a controlled environment for a great quality output. Perhaps, I shall then look for a reputable provider.