When we talk about homes, we can connect to the comfort that comes with it. We often refer to home as a comfort place as it personifies comfort, identity, and security. To build a home with comfort, roof ventilation plays a vital role and unfortunately, we often neglect it.
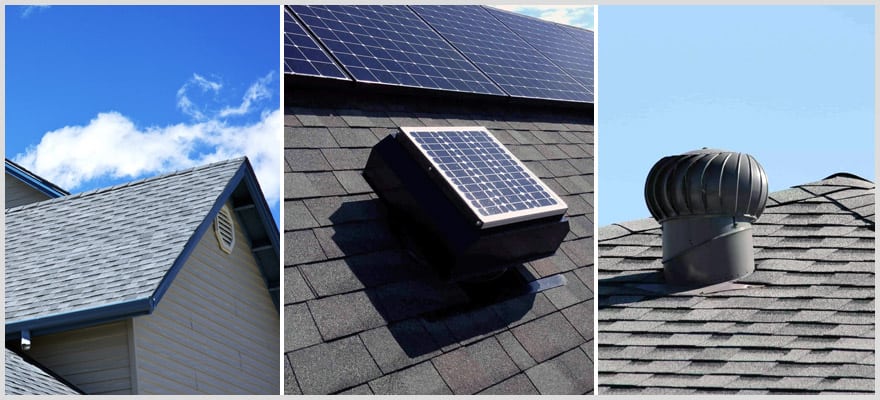
Being a crucial part of a healthy home and a complete roofing system, roof vents provide proper attic ventilation. Roof vents comprise Intake and Exhaust vents that permit free movement of the air in the ventilation spaces. While designing the roof, it is essential to choose the right number of intake and exhaust vents.
The right balance of intake and exhaust vents can enhance the life of the roof system and improve energy efficiency. Surprisingly, people did not document the importance of roof ventilation until the mid-20th century.
You need to consider many factors while installing a roof vent, such as – the climatic conditions in which the house is situated, the airflow surrounding the house, the size of the house, various building codes, etc. Roof vents aid in proper ventilation that is essential for every house. Roof vents are vital for the health of the entire house.
Lack of roof ventilation would cause issues such as – building condensation problems, huge energy bills and poor lifespan of the house roof. Through a system of intake and exhaust, ventilation aids airflow, which helps in maintaining the right balance in the house.Adequate roof ventilation is crucial for the overall health and maintenance of the property. Ventilation protects and maximizes the efficiency of the property.
During the colder months, when the air in the attic is cooler, the warm moist air from household activities like laundry, dishwashing and taking showers, etc. mix up thereby, causing condensation.
The musty smell in the house, the growth of mold, ice damming, damp patches and roof sweating are the signs that roofing requires ventilation. Roof vents are not only useful during winter but also during the hot summer days.
During the summer, heat that accumulates in the attic impacts the cooling systems installed in the house, thereby causing the energy bills to shoot up. It is, therefore, essential to install proper roof vents to maintain a healthy environment at home.
Types Of Roof Vents
Continuous / Individual Soffits
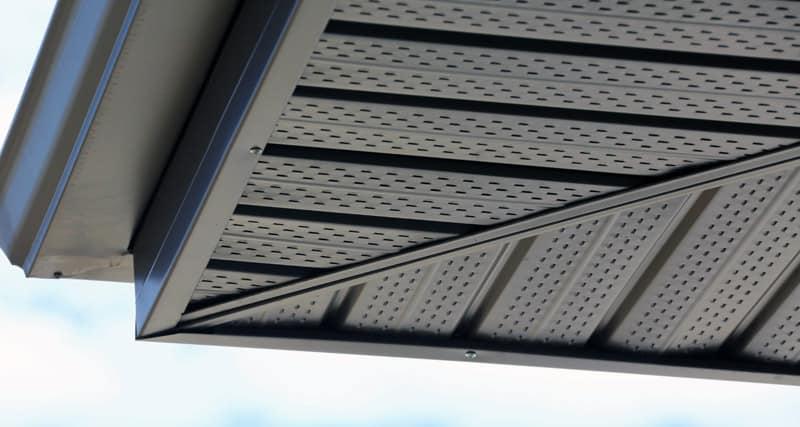
Soffit vents are made of aluminum or vinyl and are one of the most popular intake vents. These vents are available in various types and styles and soffits are easy to install under the roof’s overhang – which is known as the soffit.
They are not generally visible from a distance and provide excellent protection against unfavorable weather conditions, pests, dust, debris, etc. The Soffit is one of the most commonly used vents as it not only provides better airflow in the summer but also protects the roof against moisture and ice dams during winter.
The narrow slits in these vents allow space for air flow thus providing proper ventilation. However, one needs to take proper care and make sure that the soffit vents are free of dirt or debris that can otherwise hamper the free flow of air in the attic.
Ridge Vents
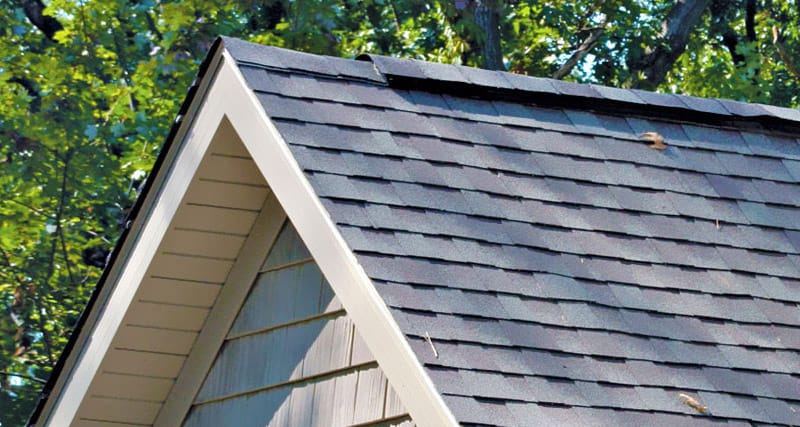
A combination of Soffit and Ridge vents is the best and the most efficient way to protect your roof system. Ridge vents provide even distribution of temperature and are installed through the entire length of the roof’s horizontal ridge. Since these vents are blended into the roofline, they help in making the homes look more attractive.
Unlike other roof ventilation options, ridge vents do not depend on the flow of the wind and therefore provide significant performance throughout the year. Installation of Ridge vents aid in postponing the roof aging signs and helps in preserving the value of your roof.
The shape of a ridge vent is often compared to that of an open book placed facing down on the top of the ridge of a roof. An excellent means to protect the roof from excess moisture and heat, Ridge vents offer uniform ventilation throughout the attic.
Wind Turbine Vents
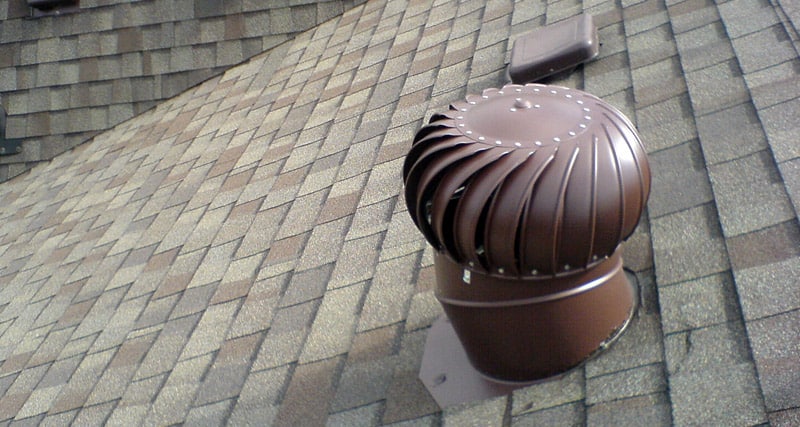
Also known as Whirlybird vent, Wind turbine vent is one of the most powerful vents that offer more airflow than the other vents. As the name suggests, wind turbine vents get its power by the wind. These vents do not have motors and rely on the wind. They are also not static and have moving parts.
As the wind blows, the moving parts of the vent draw out the hot air and moisture present in the attic. This helps in keeping the house roof ventilated at all times. However, a poor quality wind turbine makes squeaking, irritating noise as the vents spin in the wind. It is, therefore, essential to install high-quality wind turbine vents with lubricated ball bearings to avoid any kind of disturbance.
Gable Vents
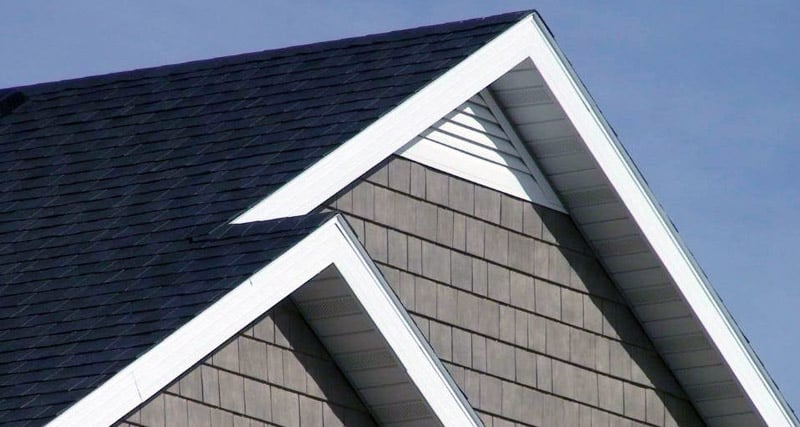
Installed into the side of a home near the gable, these vents can function as intake and exhaust vents. Rather than being installed on the roof, gable vents are installed on the exterior side wall of the house near the roof ridge. However, to function effectively, these vents rely on strong winds.
They help air flow out of the attic and prevent snow and moisture to enter the attic, this adds years to the life of the roof. However, many roofing professionals do not recommend Gable vents in areas where it rains heavily.
Power Vents
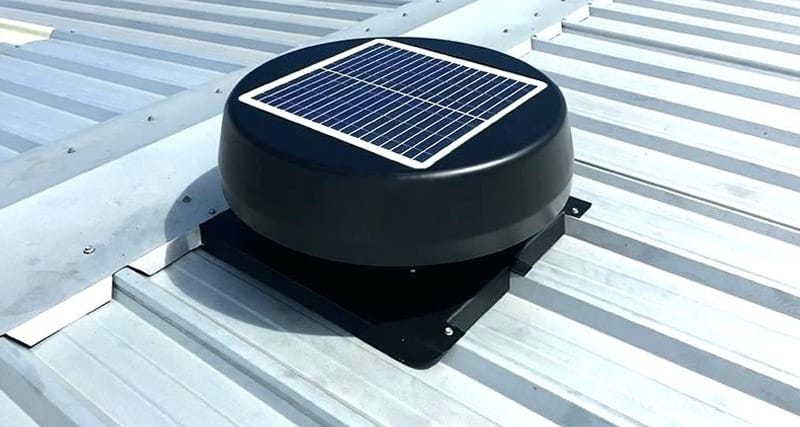
Also known as Power Attic Vent (PAV), these vents rely on a power source to remove the heat from the attic. The motors installed inside these vents run smoothly and quietly and are hence one of the most sophisticated types of roof vents.
The only drawback to power vents is that they run on electricity and not on the wind, which again adds up to the cost. However, you can connect the electricity via the home’s electric system or you could select the model that runs on solar energy.
Power vents do an excellent job of roof venting and can reduce the temperature by about 20 degrees Fahrenheit during summer. Unfortunately, the power vents draw up the conditioned air and this would lead to improper functioning of the air condition. Hence, power vents should typically be inspected every 6 months to maintain cost efficiency.
Box Vents (Low Profile Vents)
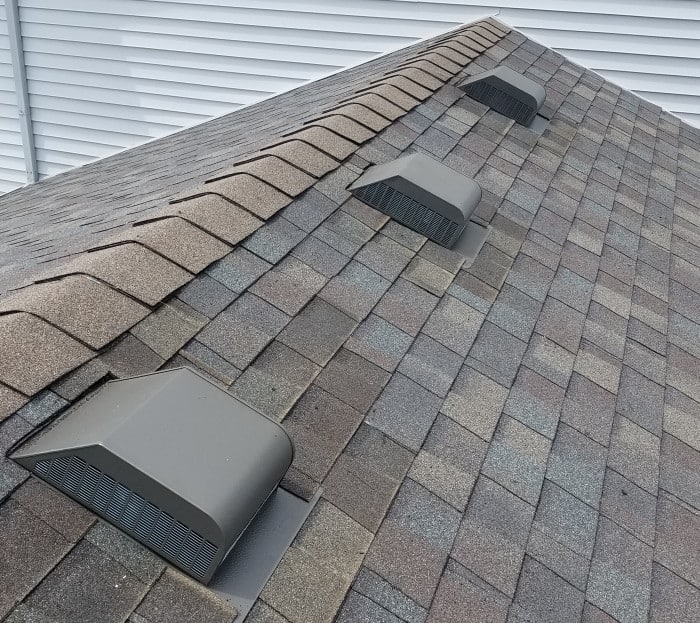
Designed to work with open attics, box vents are low profile additions installed over holes cut into the roof. “Powered” by natural winds and convection (circular motion triggered by the exchange of warm air that alters temperatures), box vents are rarely installed as singular units; the number added to a roof is determined by the attic’s square footage.
Roofers complain that they dislike these types of vents because they are required to cut multiple holes in the roof that can make the job more time consuming and expensive.
Further, with every cut in the roof, shingles must also be trimmed. Squirrels, on the other hand, love box vents because they’re easier to chew through, which is why screens are recommended to cover these basic types of vents.
Cupola Vents
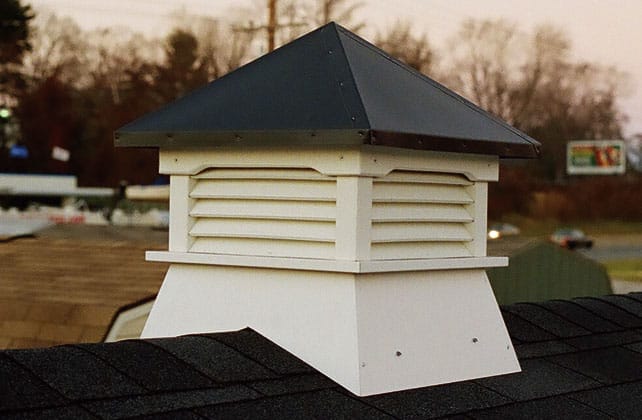
These charming vents are easy to identify. They may be stylish or ornate, their designs originating in the 1800s when farmers sought ways to ventilate tightly-constructed barns prone to problems as a result of housing cattle. Moisture generated from manure output was not vented, thus barns began to deteriorate.
A New England farmer is said to have invented the first cupola vent and it proved an ideal solution for disbursing rising warm air and moisture.
Not only are ventilation issues solved by cupolas, but these architectural features can serve as skylights if glass is included in the design.
Cupola vents are so efficient, they can cool interiors without air conditioning. Weather vanes are not required, but they do make charming additions to these vents.
Greenhouse Vents
These simple ventilation systems are installed at the ridge of the greenhouse and may be engineered to open and close manually or automatically.
Often chosen for sunrooms, structure size determines the number of vents necessary for proper ventilation. Manual greenhouse vents operate by chain and pulley. They allow warm air generated under roof to stay there when closed and they help release interior air when open.
Greenhouse vents are closed during winter to contain warmth generated by plants and heating systems. Some are solar powered.
Others are electrically driven. One bare bones piston type requires a wax cylinder to aid in the contraction and expansion of air.
Replacement wax cylinders are available for those choosing this type of venting system, but count on saving electricity and physical energy by installing these vents.
Types of Vent Operating Modes
Static vents
Static vents remove attic air efficiently and come in a variety of styles and sizes. Also known as flat vents, low profile vents, louvers and turtle vents, these are installed over a hole in the roof so heat and moisture escapes.
There are no moving parts, but static vents do a great job of cutting down power bills and they can help prevent roof deterioration. Made of either plastic or metal, static vents come in many colors. Professionals recommend the installation of 1-square foot of vent for every 300-square feet of attic floor space.
Wind-powered vents
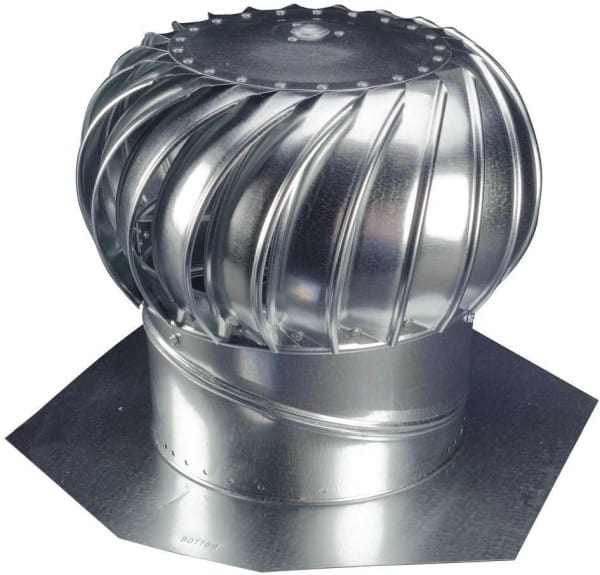
You don’t have to live on the prairie to appreciate the efficiency of wind-powered vents. Affectionately called “whirlybirds” these turbines are round vents installed atop circular fans that responds to breezes. Wind literally turns the turbine, so air is sucked out of the attic and disbursed into the atmosphere.
Wind-powered vents are popular because they do a good job of exhausting air, so mold, rot, mildew and moisture-related toxins are disbursed.
An alternative to ridge vents, these are flexible, though you will need enough room to install them. Because no electricity is required, they help save money on power bills and last a long time.
They will start squeaking as they age, but little maintenance beyond keeping WD-40 on hand for lubrication is required.
Electric-powered vents
Electric-powered vents, also known as PAVs, resemble box vents but function more efficiently, using electric currents or solar-powered fans to suck moisture from rooms.
Sophisticated electric powered vents feature humidity detectors and thermostats, but that doesn’t mean this type of vent is beloved by homeowners or roofers.
Size matters as does installing an electric-powered venting system that offers more intake than exhaust, which is why measuring a building for electric-powered vents must be precise.
Roofers say to avoid mixing exhaust ventilation types and they don’t recommend covering exhaust vents or turning them off in winter. These must be installed at the highest point on the roof in order to function efficiently and properly.
Differences between Intake and Exhaust Vents
Exhaust vents are responsible for delivering heat or cooling air from your HVAC system. Intake (return) vents remove air from rooms but unlike exhaust vents, they do the job silently. Intake vents are typically the largest vents in your dwelling.
In concert, intake and exhaust vents maintain a balanced environment under roof because each has a specific role, thus everything that comes in, goes out again.
This harmonious system may malfunction if air pressure within ducts are thrown out of whack, a happenstance that likely won’t be a problem if your installation is done by a professional.
Final Words
To suit the requirements of the house, it is best advised to consult a roofing expert. A lot of factors have to be taken into consideration before installing roof vents. Those factors include – Cost, energy efficiency, climatic conditions, and aesthetics to name a few.
As each of the above roof vents provides a slightly varied approach to deal with heat and moisture issues, it is necessary to read the guidelines before making the final choice.
Related Posts
- What Type of Plywood is used for Roofing? Size and Thickness Guide
- Advantages and Disadvantages of Solar Roof Vents for Homes
- 10 Different Types of Snow Guards for Metal Roofs
- Advantages and Disadvantages of Roof Ridge Vents for Homes
- 5 Unique Roof Upgrades to Consider for Your Home
- Pros and Cons of TPO Roofing – Cost, Advantages, Disadvantages
Leave a Reply