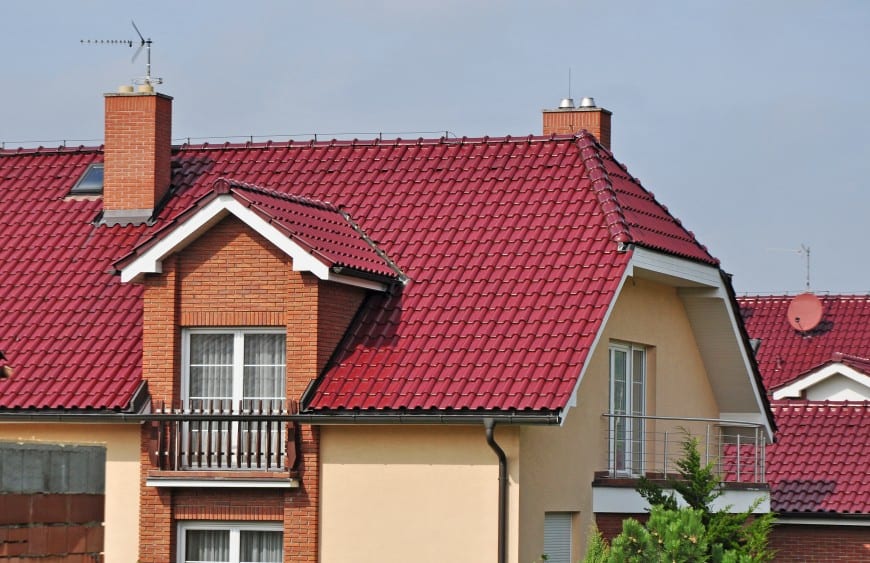Don’t get confused by all the complicated jargon of roofing contractors. Check out these roofing terms of roof parts to make any adjustment easy to understand.

When you are looking to make any changes to your roof, you might hear your contractor or roofer say some words you don’t understand.
Below we will go through all the essential parts of your roof and try to explain them so you can be informed about what your contractor is talking about:
Rafters, Joints and Trusses
These are the parts that make up the skeleton of your roof. They make up the wooden frame on which the rest of your roof will lay. They are integral to the construction of a house because they are a part of the foundation.
Decking
Once the skeleton has been built, a flat surface needs to be provided for the rest of the roof to lie on. A thin piece of wood covers the rafters, joints and trusses. This thin piece of wood is referred to as the decking.
Ridge Board
On a pitched roof, the skeleton meets at the top because the two sides are slanting downwards. To provide some structural integrity to the slanting pieces of wood, another straight board is added to the top; this is the ridge board.
Underlayment
Usually made of fabric like felt, this is another layer added above the decking to protect the house. It serves as a barrier for moisture and water to prevent leakage onto the wood underneath. Underlayment is also there to protect your house’s structure in case of a fire.
Flashing
This is a covering usually made of metal that is added to the corners of vents and chimneys to prevent any moisture damage or leakage since these additions do not have the same structure underneath as the rest of the roof.
Chimney
This is a structure built on top of the roof, usually out of bricks, to ventilate the house from a fireplace, the stove or boiler. It releases combustion gasses to the outside atmosphere.
Roof Plumbing Vent
This is a small vent that is added to the roof to push air into the plumbing pipes to allow the wastewater to flow with ease into the sewer or any septic tanks.
Skylight
This is a decorative feature that doesn’t exist on all roofs. It is usually a square or rectangular cut-out in the roof that is lined with wood and fitted with glass. The purpose of a skylight is to let sunlight into the house.
Valley
If you see the “V” shaped indents that run throughout the roof where two panels are meeting, that is referred to as the valley. They are also fitted with flashing to prevent any water damage and are shingled like the rest of the roof.
Gable
A gable is the triangular portion of the roof usually jutting out at an end. They shape and detailing of a gable entirely depends on the location of the house, materials available and aesthetic preferences of the owner.
Rake
A rake is a term used to refer to the slanted edges of a gable’s end. The reason why this area is given a separate term is that it can be designed in a few different ways, depending on your preference.
Dormer
This is another jutting out area of the roof, but it is usually situated on the top rather than attached on the side like a gable. It is usually fitted with a window and serves the purpose of extending usable space inside the house.
Drip Edge
A drip edge is made of a metal sheet that is shaped like an “L” and runs along the edge of the roof. They serve the purpose of directing the rainwater water into the rain gutters and away from the fascia.
Rain Gutter
This is a trough that is built along the edge of the roof. A rain gutter is made of metal and serves the purpose of collecting rainwater and channeling it away from the exterior walls of the house to a designated area.
Fascia
This is the term used for the decorative board that runs along right below the roof edge. This is where the rain gutter is attached.
Downspout
A downspout is an integral part of the rain gutter. It is where the rainwater is directed by the gutter so it can flow to the bottom. It is a pipe that runs along the side of the house, but is considered a part of the roof.
Shingles
Roof shingles are a protective and decorative covering on the roof of your house that is laid out in a manner that they overlap each other. Shingles are laid from the bottom edge of the roof in overlapping rows. They come in many materials and colors, but are usually rectangular in shape.
We hope that this in-depth look into the different parts of a roof can help you understand your contractor’s jargon a little better!
Related Posts
- Roof Rafters Vs. Trusses – Which One is Better for Home Roofing?
- Roof Shingles vs Tiles vs Rolled Roofing – Material Pros-Cons – Prices etc
- Innovative Roofing Material Options for Your Home
- 18 Different Types and Styles of Home Roofs With Pictures
- Comparison of Shiplap vs “Tongue and Groove” vs Beadboard Wall Paneling
- What Type of Plywood is used for Roofing? Size and Thickness Guide
Leave a Reply