Welcome to our gallery of 40 luxury and custom designed bathrooms. Many of them are as big as the whole house of some people but no one can stop us from dreaming of owning one of these someday!! You will find for example bathrooms with walk-in closets, double cabinets and mirrors, arched ceilings, double sink vanities, huge bathtubs with Jacuzzi mechanisms and much more.

Take note of the various color combinations and shades used in the bathroom designs below as well as the flooring materials used. You will find bathrooms with “earthy” hues such as beige and brown, white and bright colors, ochre wall paints etc. Moreover, the floors are layered with nice material such as marble, black or beige floor tiles, earth-toned mosaics etc.
So, we hope you will enjoy our image gallery below and make sure to scroll until the end for getting some amazing interior design ideas for your own bathroom as well.
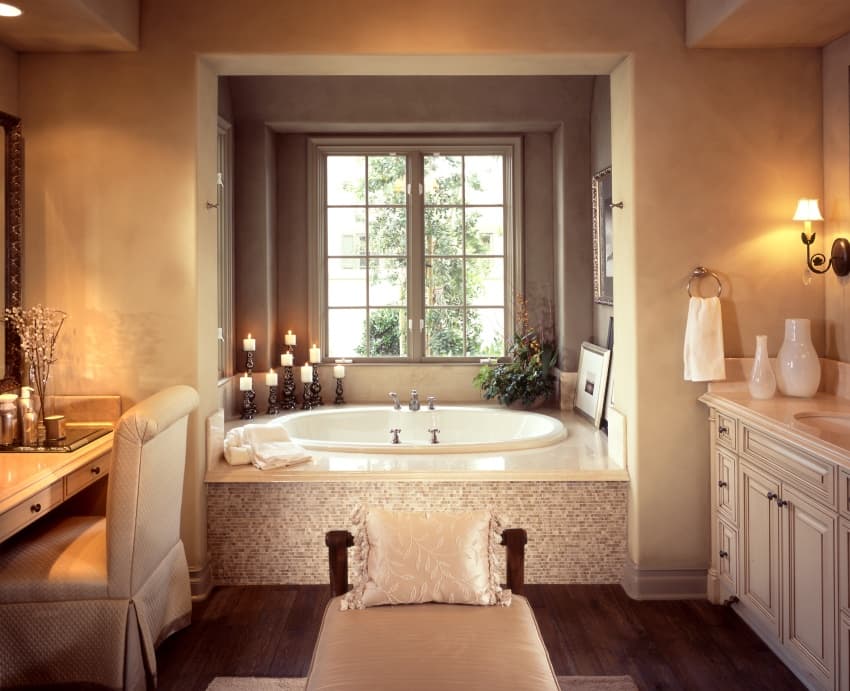
This symmetric bathroom layout with counters on both sides speaks of glamour and magnificence. A centrally positioned bathtub with an adjacent window is clearly the focal point here. It certainly gives you the opportunity to enjoy a nice view as you chill out and relax.
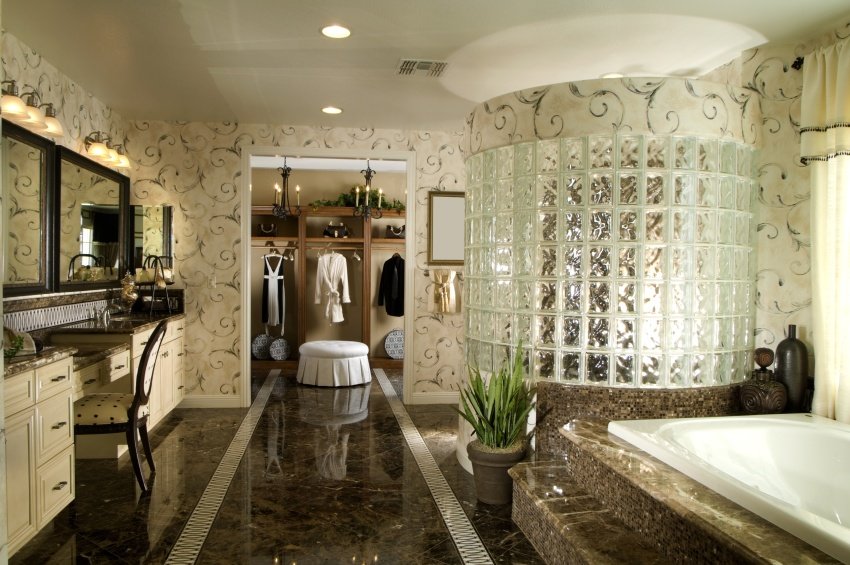
This glorious design features polished marble, glass bricks and elegant wallpapers. The bathroom is equipped with a large tub and dressing table, and opens up to a convenient walk-in closet. The neutral earthly hues that dominate the scene are nice and soothing.
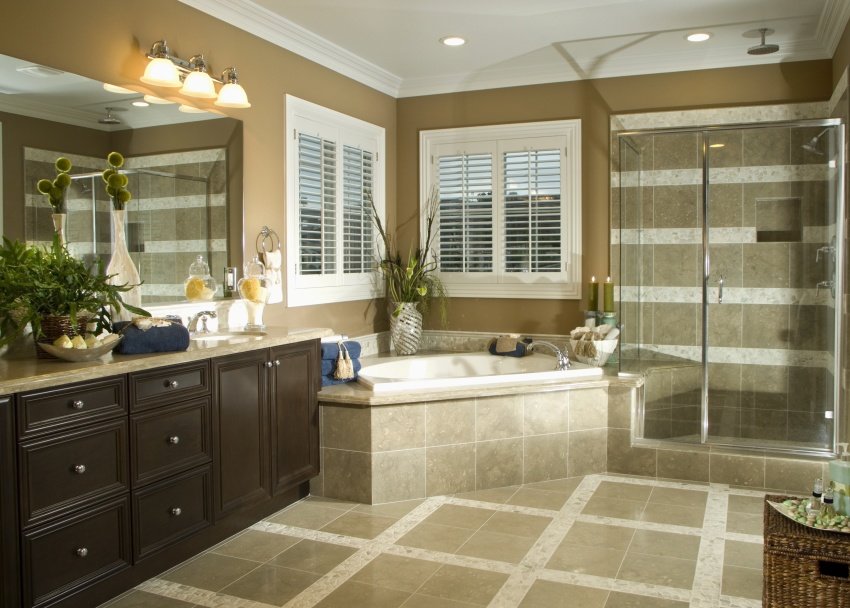
A corner bathtub with windows on both sides offers an extensive view to the beautiful outdoors. It certainly is good to also have a shower cabin for those moments when you just do not have the time to take a nice long bath.
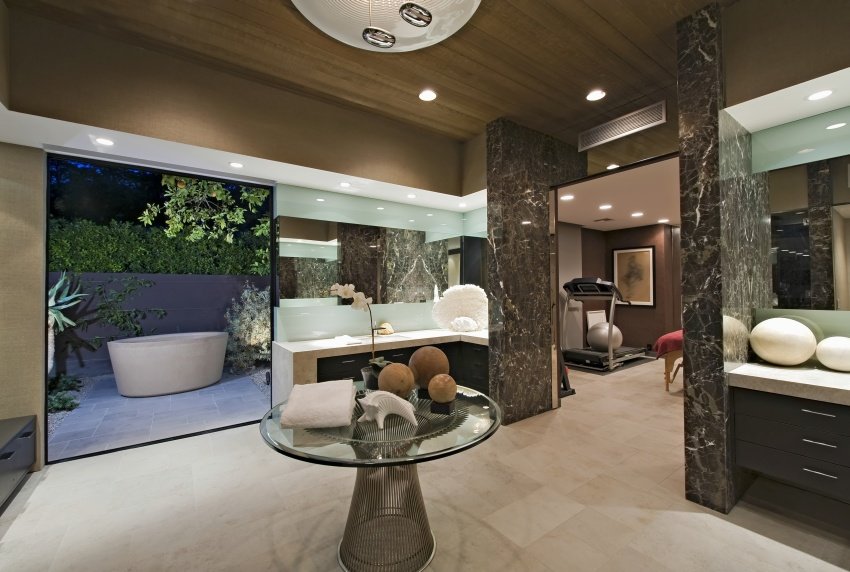
Here is an exquisite bathroom that leads into a lush backyard and a workout area. Glass, mirrors and polished marble generate reflections and play with light in a way that the whole space seems even larger than it already is.
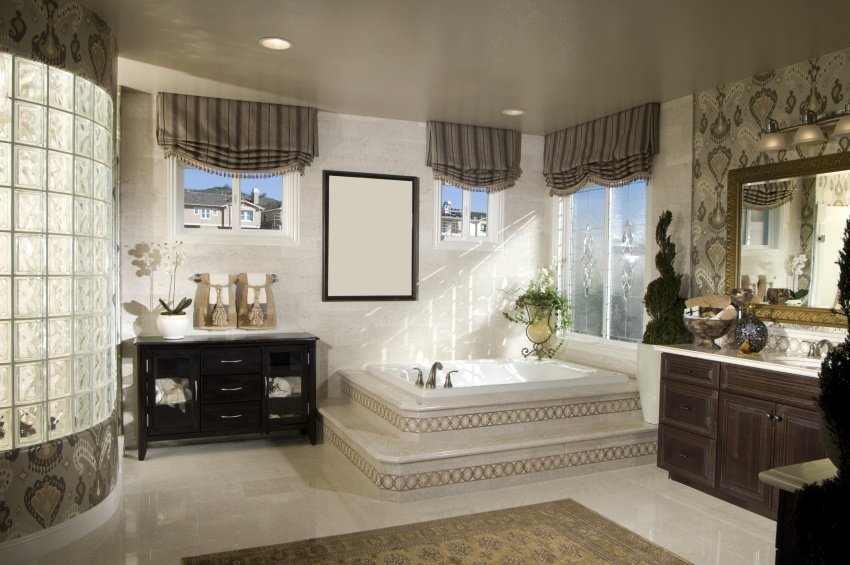
This luxurious bathroom urges you to let go of stress and indulge yourself to a spa-like experience. Marble steps lead to a bathtub where you can relax and gaze out on the beautiful surroundings.
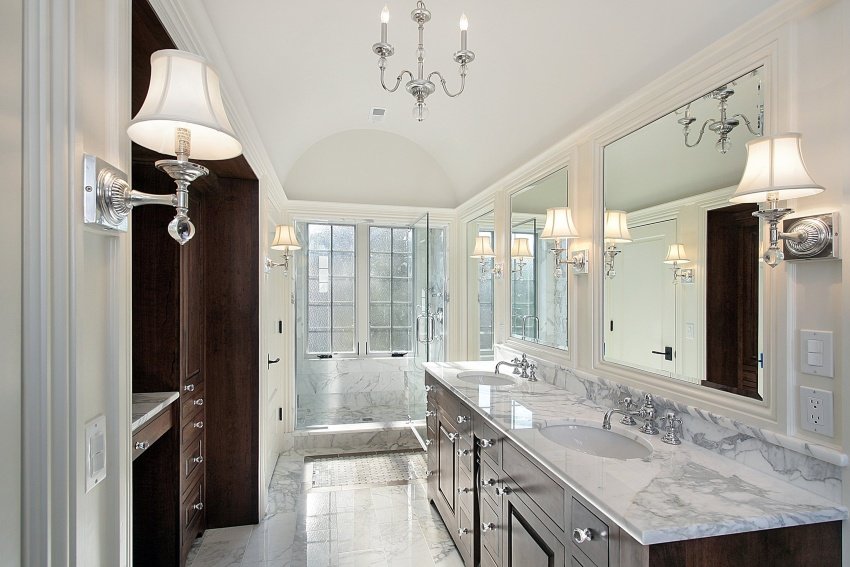
A white bathroom is the ultimate place to start off your day fresh and clean. This design proposal features white marble and dark wood in a perfect balance. It also suggests the use of high ceilings and large mirrors to visually expand a narrow space.
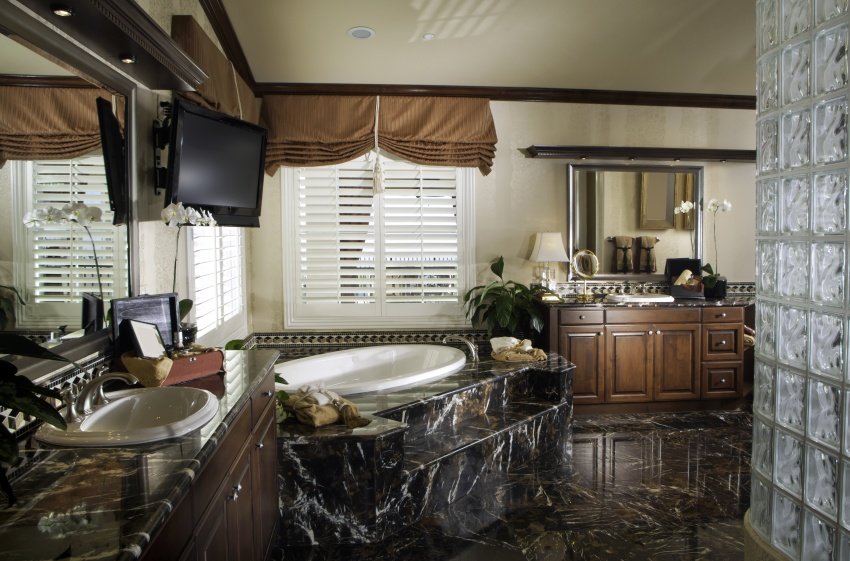
Here is one more bathroom with a corner bathtub with a view. Bathroom windows are great, as they let the sunshine in and let you gaze out, but in order to have some privacy at the right time, make sure to install some nice blinds over them.
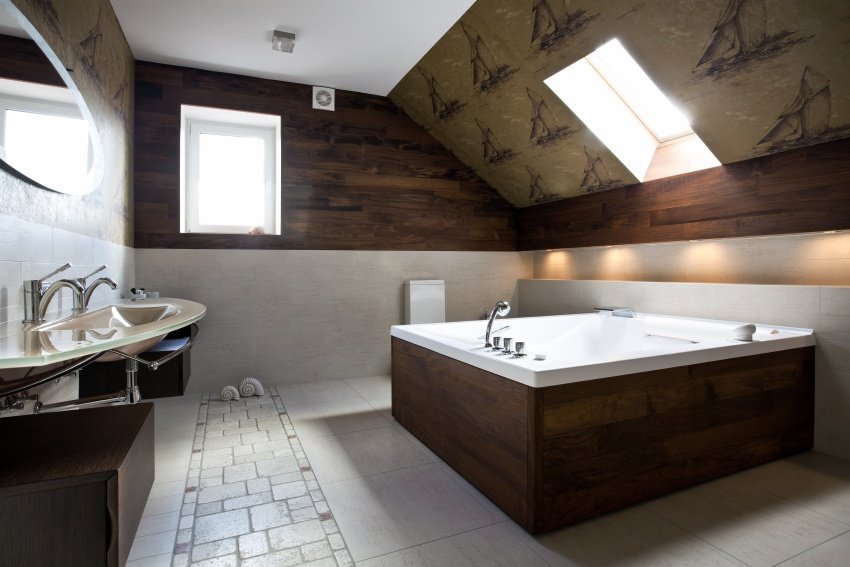
Enjoy a deluxe bathroom with a tub that fits nicely under the skylight in a slanted roof. Dark wood and light tiles are a timeless combination, one that you can never go wrong with. Clean lines and simple furnishings are the key to a classy modern design.

This lavish bathroom is magnificent. It is rich in texture and pattern, and also generously decorated. Soft carpeting and textile blinds add a certain level of comfort to a bathroom set in ceramic tiles and speckled granite.
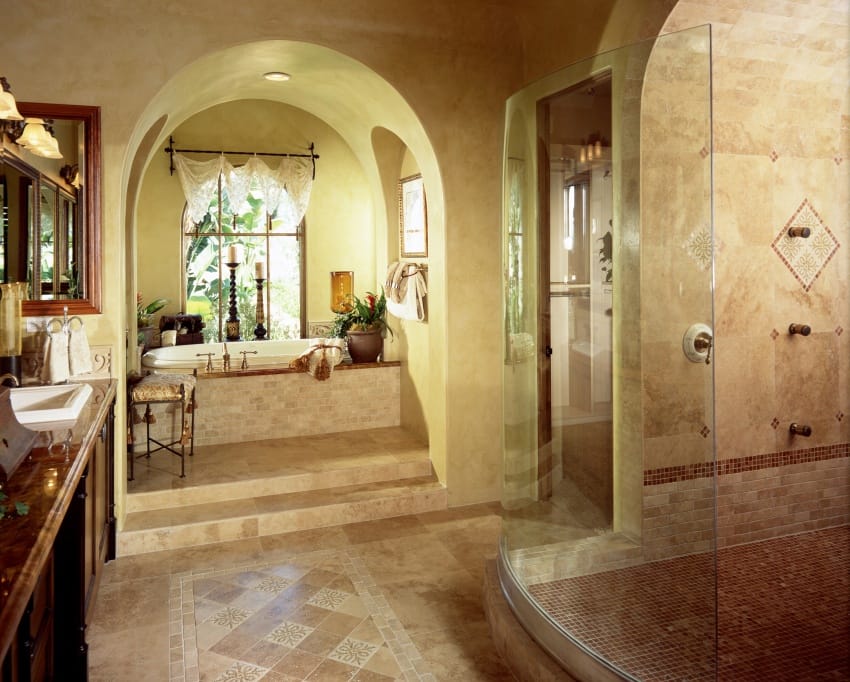
This bathroom is a jewel in its own right. It is cozy and inviting with a nice Mediterranean feel to it. It definitely is out of the ordinary – with arched ceilings and windows, and finished in tiles of different size and color.
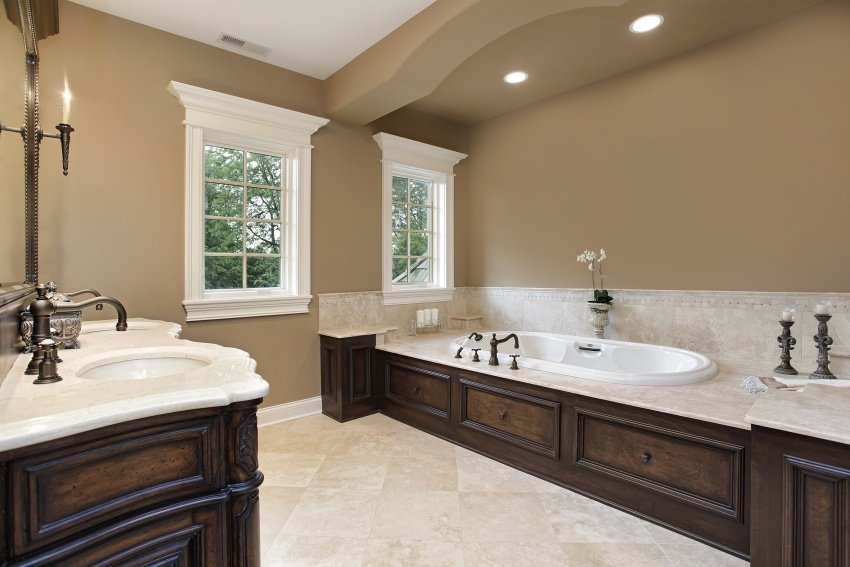
Dark wood has a special appeal to it, as it looks extra classy and expensive. It is extensively used in this design to give a stylish look to the bathroom vanities. The wall paint in cappuccino beige is a nice finish to an elegant setting.
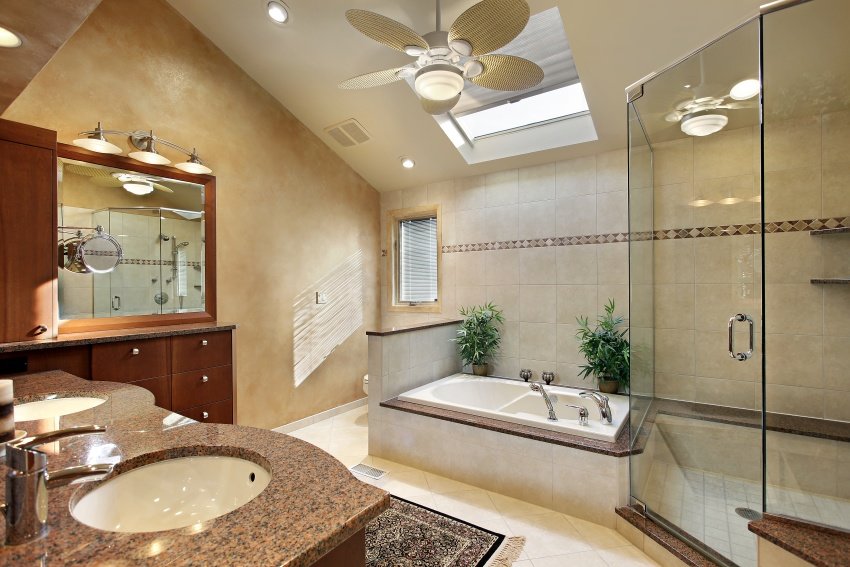
Beige hues are a popular choice when it comes to bathroom design, as they always look so warm and relaxing. Cream tiles are used to finish the floor and walls of this bathroom, as well as some decorative plaster of a matching color.
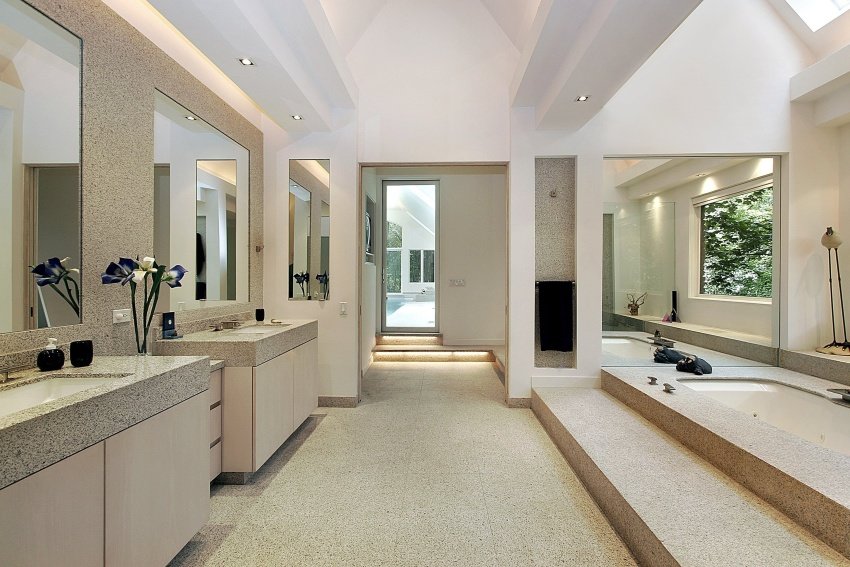
Light colors go naturally well with modern design. This modern bathroom is set in shades of white that inspire a sense of purity and peace. Clean lines and simple furnishings are the key to a sleek contemporary look.
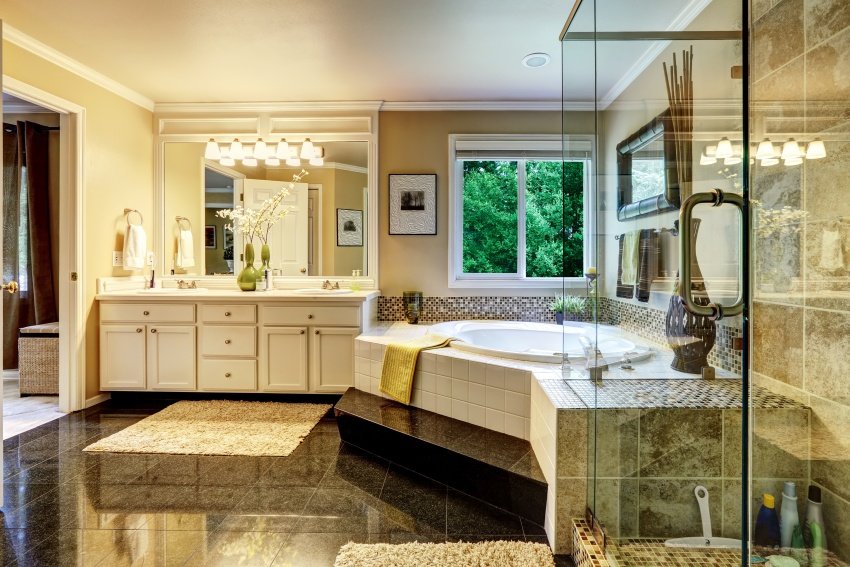
This traditional bathroom features all amenities that one can wish for – a shower cabin, a huge bathtub, double sink vanity cabinets and a large mirror. Black floor tiles are matched with ochre wall paint to create a warm and cozy setting.

A large shower cabin in the bathroom is particularly convenient. In this layout there is also a nice corner bathtub with two adjacent windows. The space is finished in tiles and mosaic in neutral colors – always a good choice for a bathroom.
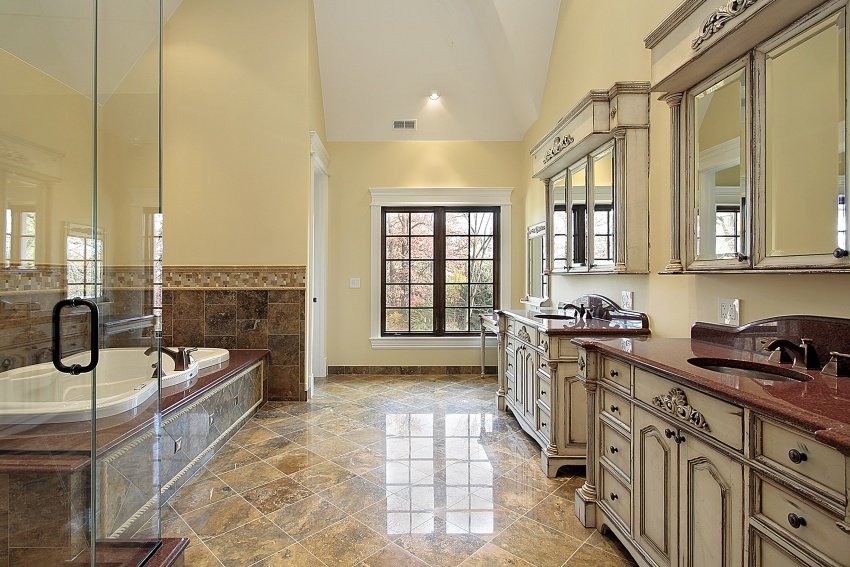
This high-end bathroom layout offers it all – glass shower cabin, built-in bathtub and a pair of vanity cabinets. Large windows let in lots of natural sunlight, and high ceilings inspire a certain sense of space and vastness.
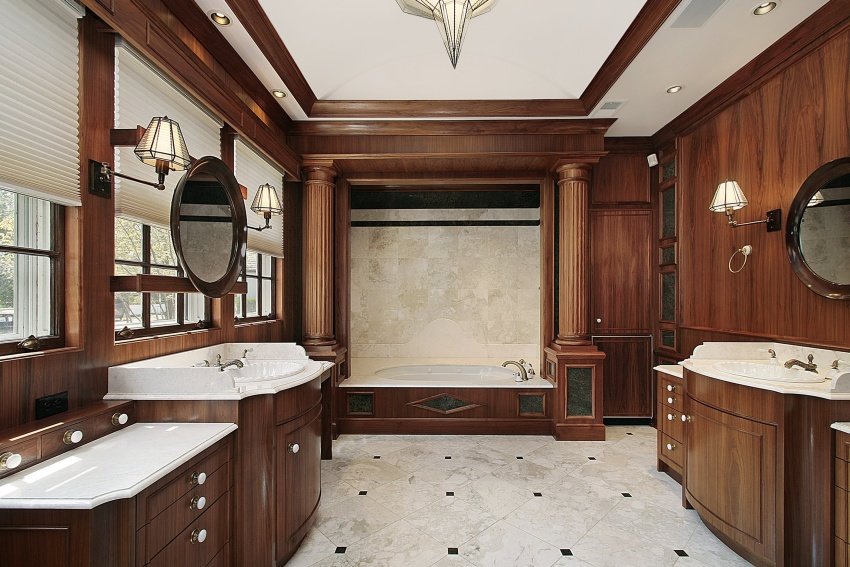
Off-whites and chocolate brown are a perfect match in this proposal. A floor in light tiles is opposed to walls in dark wood, as white sanitary ware stands out against a dark wood base. Decorative elements and proper lighting put the final touch to a classy design.
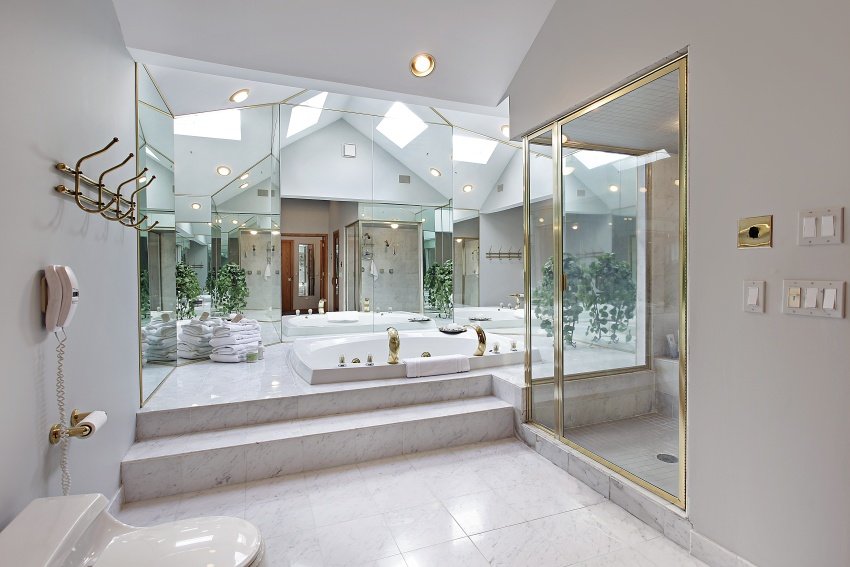
This spacious bathroom features white tiles and a mirror wall that reflects the whole space, thus making it seem much larger. A shower cabin and a big bathtub are an absolute must-have for a bathroom of this caliber.
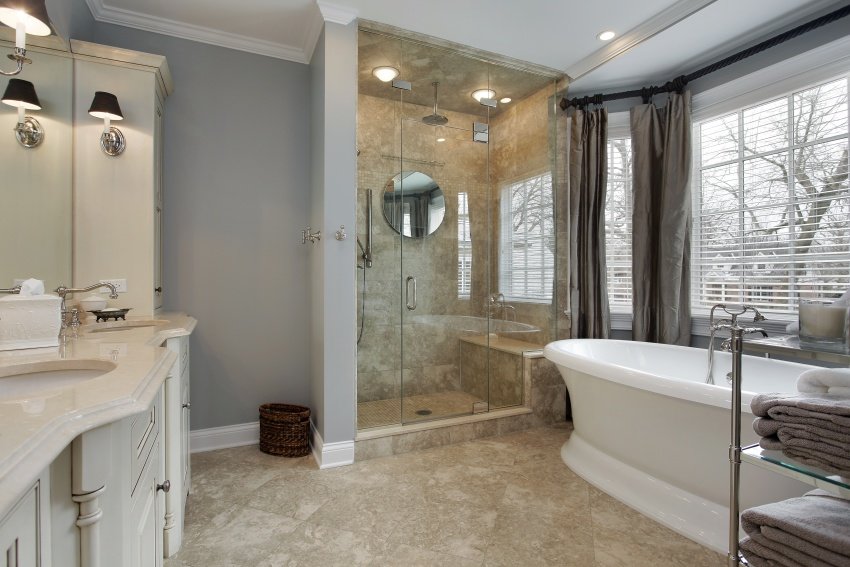
Grey, beige and white are in perfect harmony in this proposal. The elegantly shaped vanity cabinets and bathtub are in tune with the overall design appeal. A large window lets in lots of sunlight and provides a nice view out.
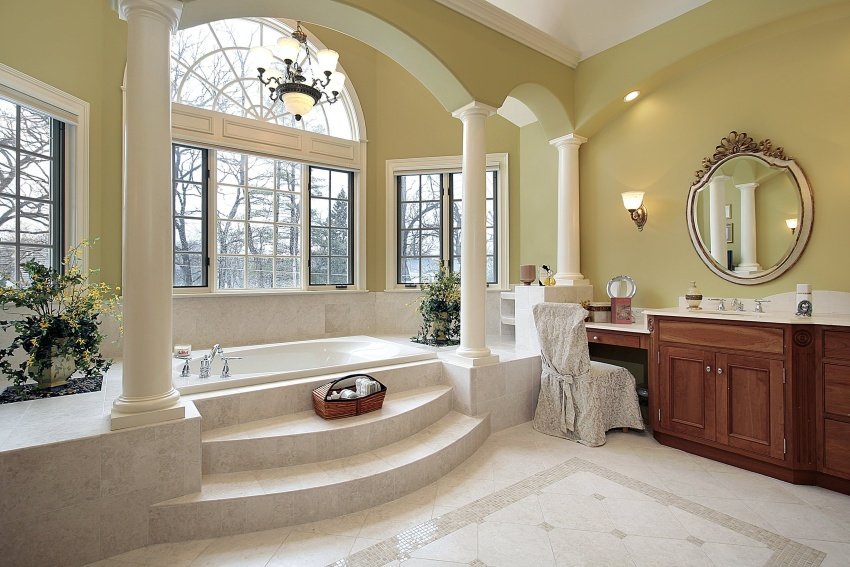
This spacious bathroom truly looks majestic. It features pillars and arches that mark a stepped platform with a built-in bathtub. Large windows fill the whole space with light and let you enjoy a beautiful view out.
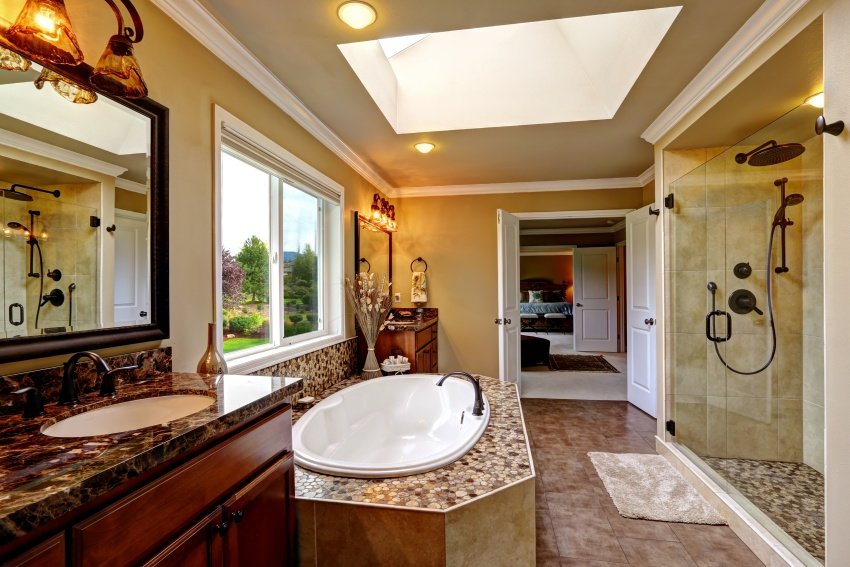
Here is a design proposal featuring a bathtub by the window, and a shower cabin that is aligned with them. The symmetrical layout is complete with a pair of vanity counters – one on each side of the bathtub.
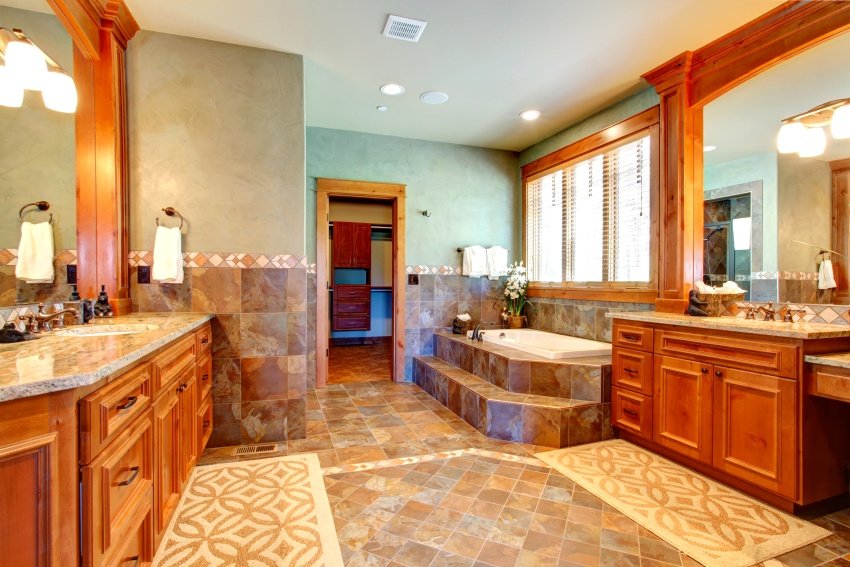
Enjoy a vibrant bathroom featuring lots of wood. The floor and walls are tiled in grey that matches the granite countertops of the vanity cabinets. The bathtub is built in a platform with steps for an easy way in and out.
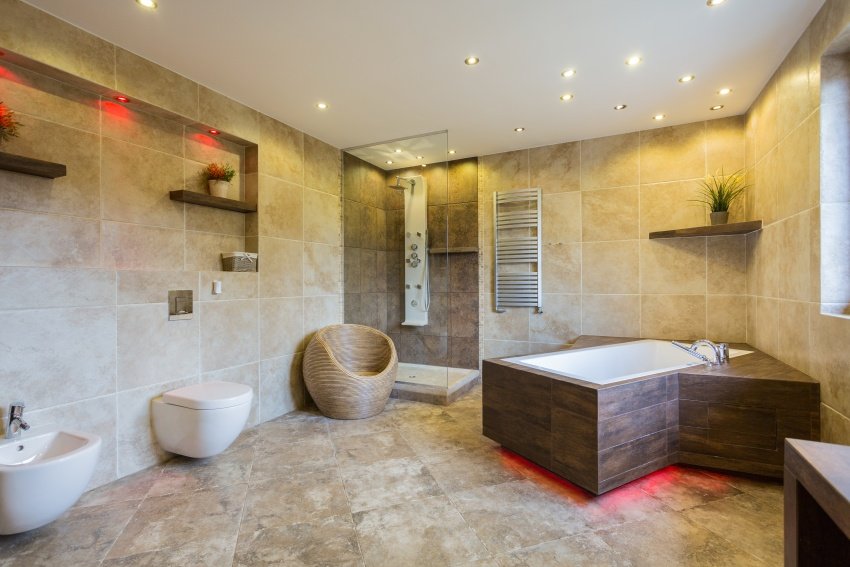
This bathroom, although set in pale colors, is anything but bland. The bathtub is built into an oddly shaped structure and the ceiling is filled with scattered spotlights. Red accent lighting is an interesting choice for an overall neutral setting.
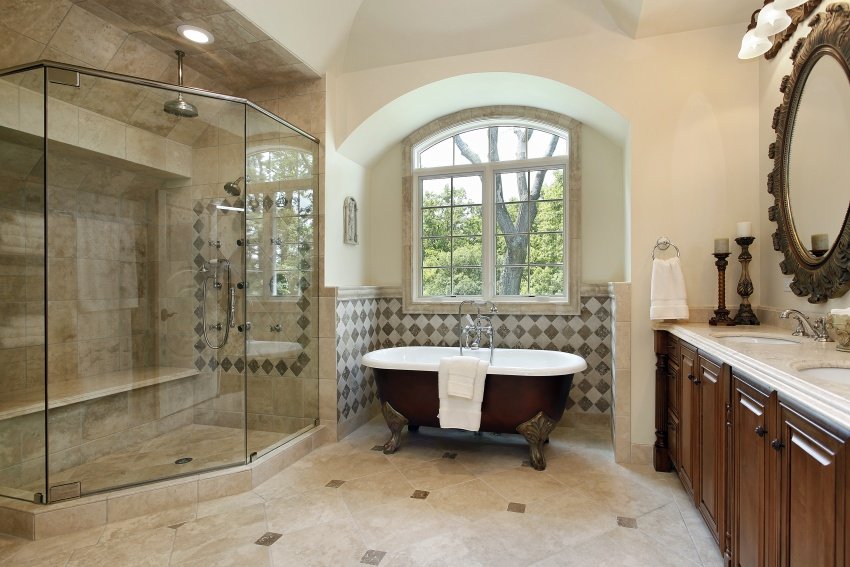
A vintage bathtub, standing on four legs under an arched awning, is the undisputable focal point in this design. The bathroom is also equipped with a glass shower cabin and a large vanity cabinet with a mirror and lighting.
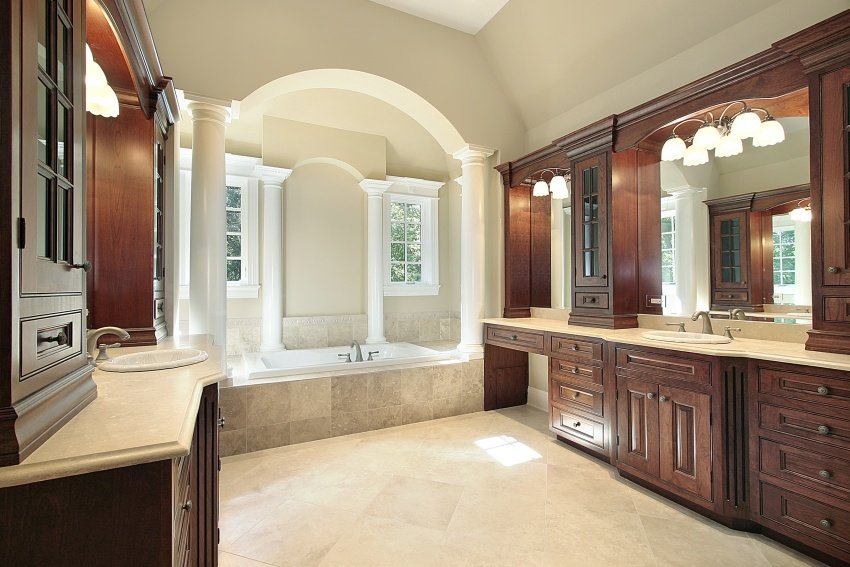
This symmetric layout features vanity cabinets along a path that leads to a luxurious bathtub. The bathtub area is flanked by windows and round pillars, and overhung by an arch awning. The color scheme is particularly elegant with dark wood and beige tiles.
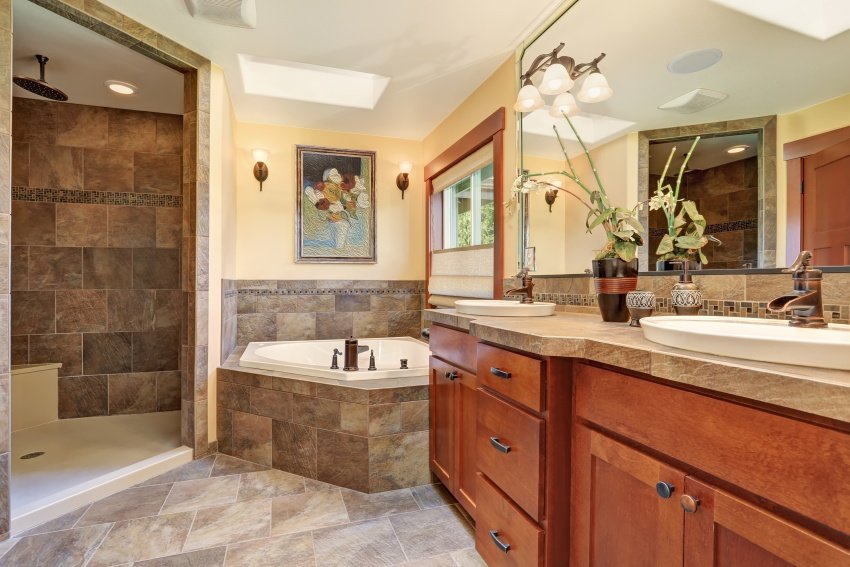
Take a look at a casual design in grey tiles and cherry wood. A bathtub is fitted under the window and a convenient shower area can be accessed through a large portal. The vanity cabinet is equipped with a pair of sinks, a mirror and wall sconces.
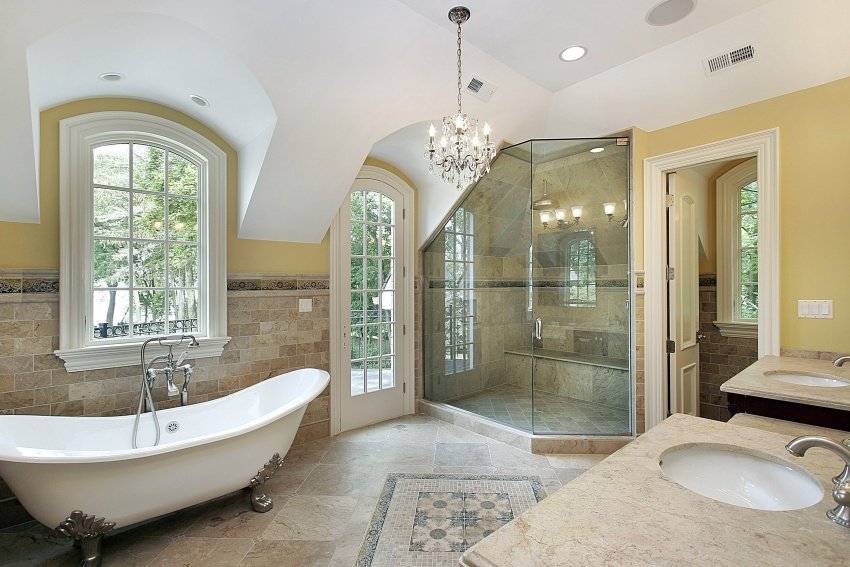
This elegant bathroom is filled with light and has access to an outside area. Inside, an antique bathtub is placed by an arched window, and a shower cabin fits in the corner of the room. Yellow and grey are the main color theme in this proposal.
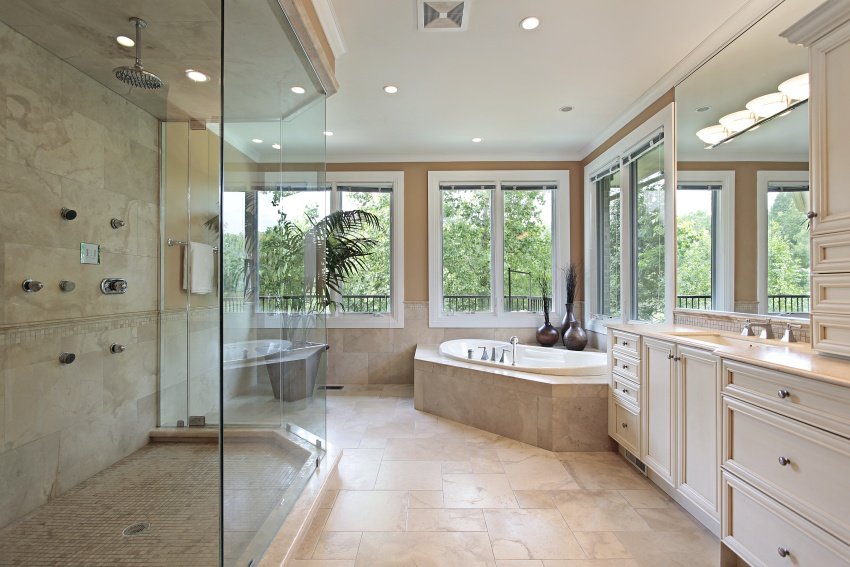
Ivory, beige and ochre are in tune in this superb bathroom design. The space is well fitted with a shower cabin, corner bathtub and vanity cabinets. This layout offers also lots of windows and a beautiful view to a green surrounding.
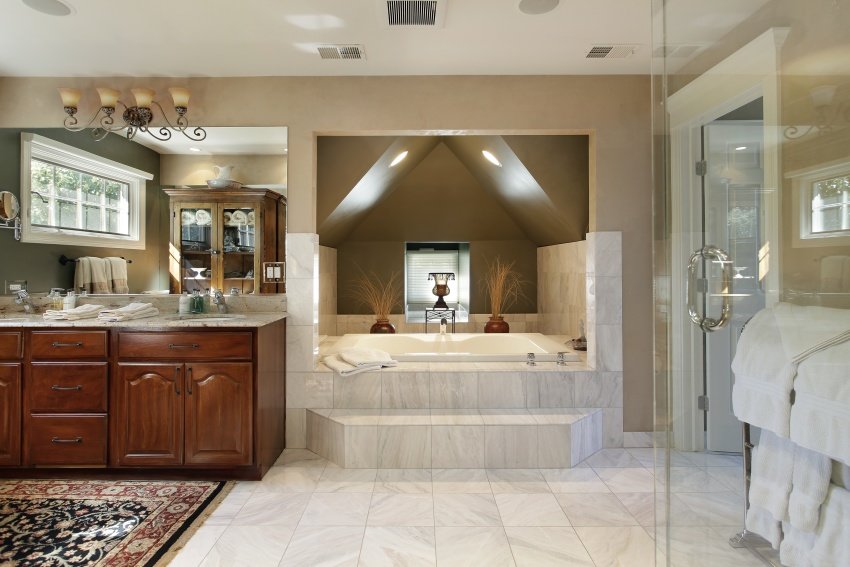
Enjoy a master bathroom that is tiled in white and painted beige. It is equipped with a glass shower cabin and a large vanity cabinet. The accent falls however on the bathtub area – the built-in tub fits under a sloped decorative ceiling with some recessed lighting.
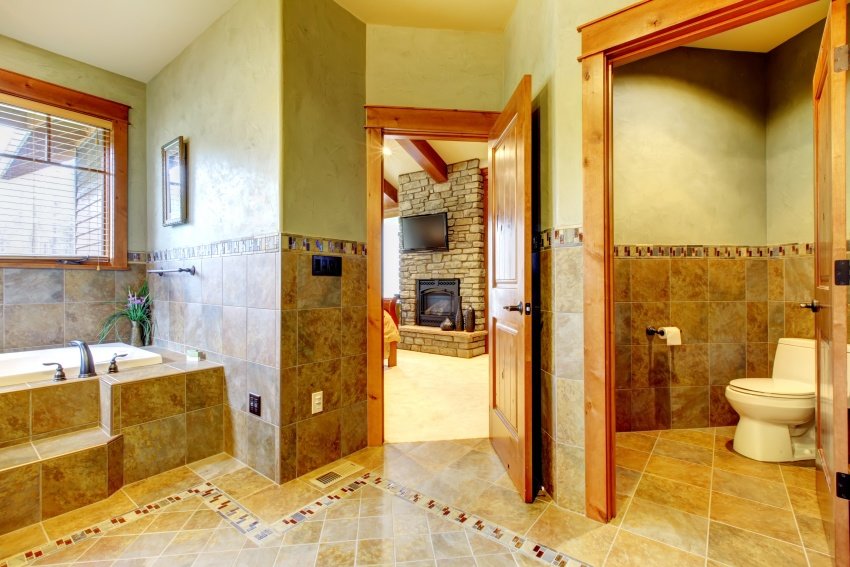
This traditional bathroom design features a stepped platform with a bathtub, and a toilet area in a private room. The floor is laid in tiles of various size and color, and the walls are half tiled, half painted, with a decorative frieze that runs in between.
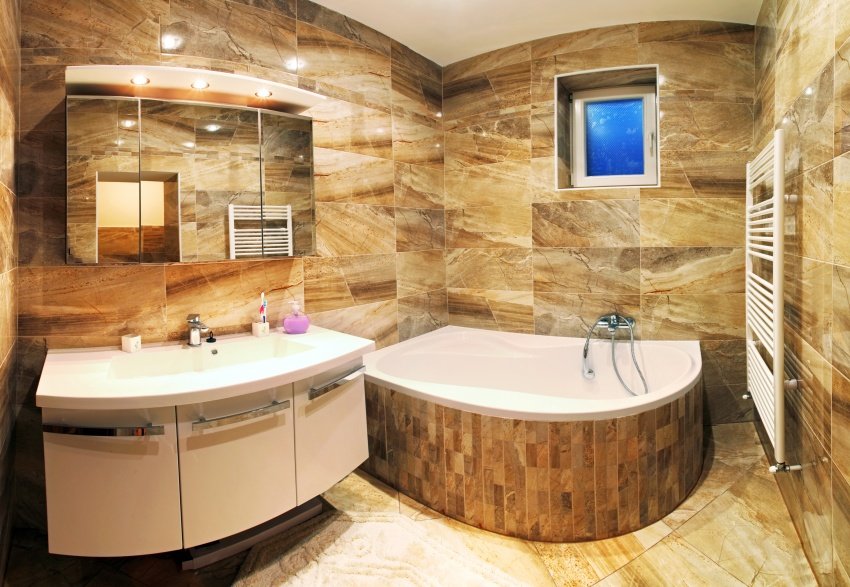
Here is a modern bathroom design set in beautifully patterned tiles in beige and brown. The built-in bathtub is also tiled and blends in the setting. The vanity cabinetry is white and sleek, with a large mirror and recessed furniture lighting.
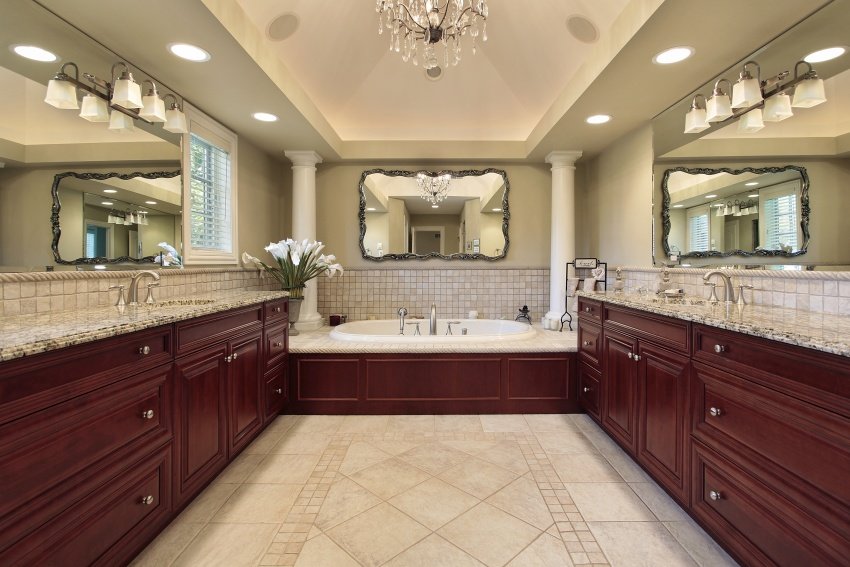
Have a look at a classic bathroom layout. Mahogany cabinets with mirrors are placed on both sides of the room. At the far end, an oval bathtub is flanked by two round pillars that support a decorative ceiling. A fabulous crystal chandelier hangs from the center.
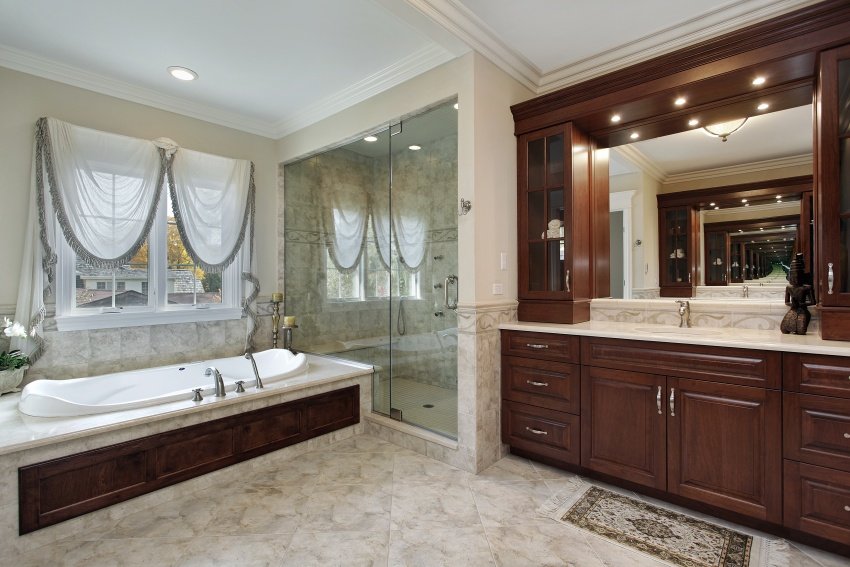
Here is one more design concept in dark wood and light tiles. An oval bathtub is built into a platform by a draped window. A shower cabin can be found right beside it, and a vanity cabinet fits in a niche nearby.
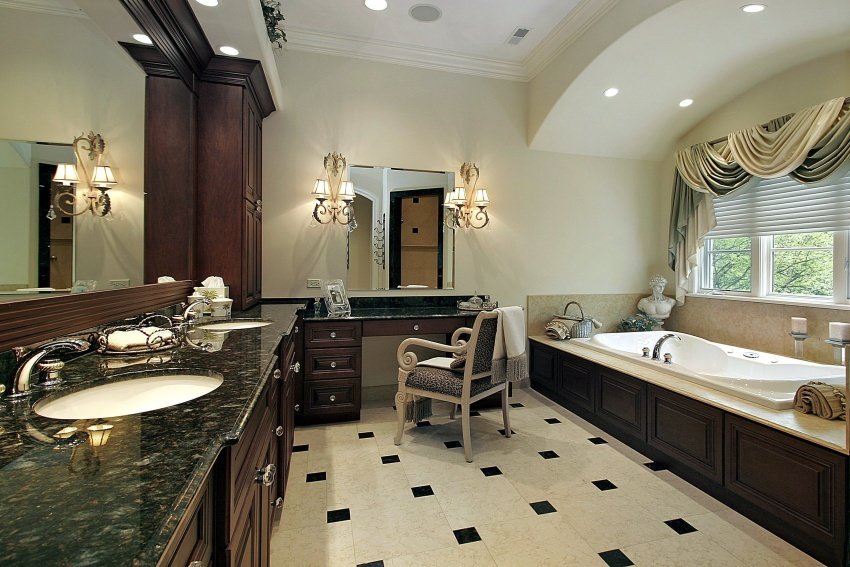
Beige tiles, granite countertops and dark wood is what makes this deluxe bathroom cozy and appealing. It is nicely furnished with classic pieces and a bathtub under an arched awning. Draped windows and beautiful lighting add the final touch to a classic design.
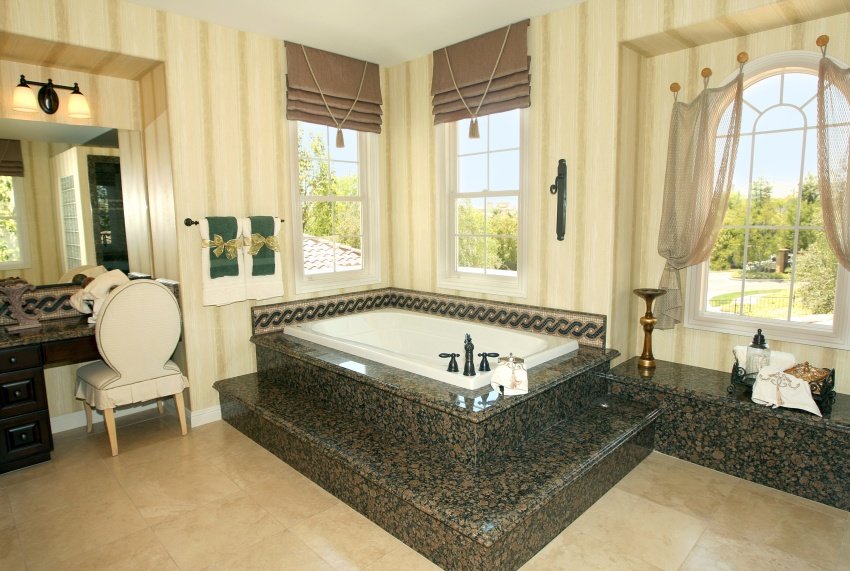
This bathroom is done in tiles and striped wallpapers in cream colors. Dark speckled granite adds a certain level of contrast as it envelopes a built-in bathtub. Drapes and blinds in brown make this setting ever so cozy and inviting.
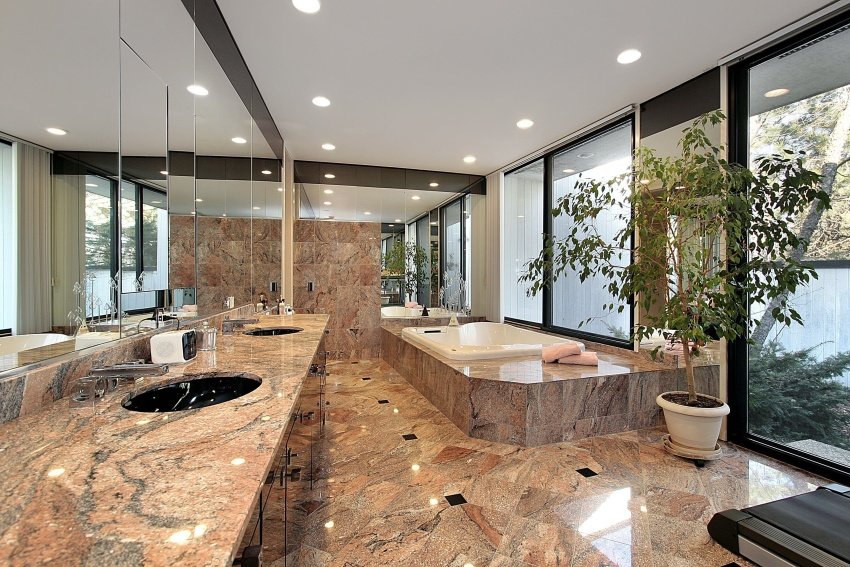
This high-end bathroom features lots of windows and mirror walls. Polished granite and glossy cabinetry are a perfect choice for a modern bathroom as this one. Recessed lighting is also a great pick for a simple flat ceiling.
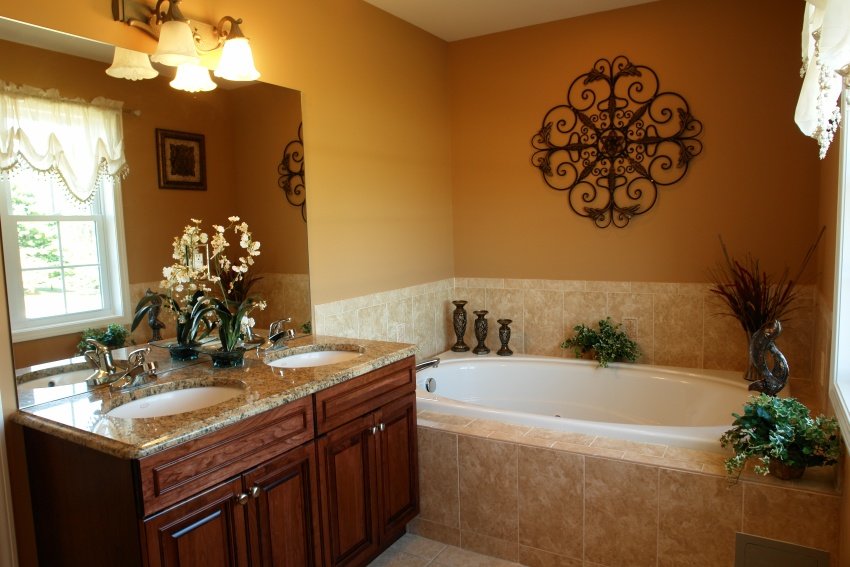
A large platform that accommodates a built-in bathtub provides lots of surface area for toiletries and accessories. Here it is nicely decorated with green plants and art pieces. The bathroom is set in beige tiles and ochre wall paint, and is furnished with a dark wood counter with a speckled granite top.
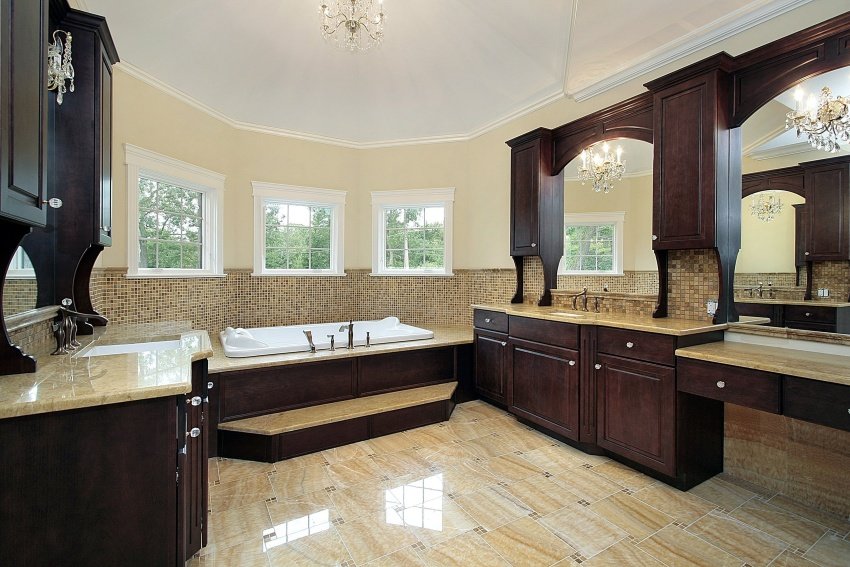
This traditional bathroom design features beige tiles and earth-toned mosaics, along with some pale yellowish paint for the upper part of the walls. The room is furnished with a built-in bathtub, dark wood cabinetry and lots of mirrors.
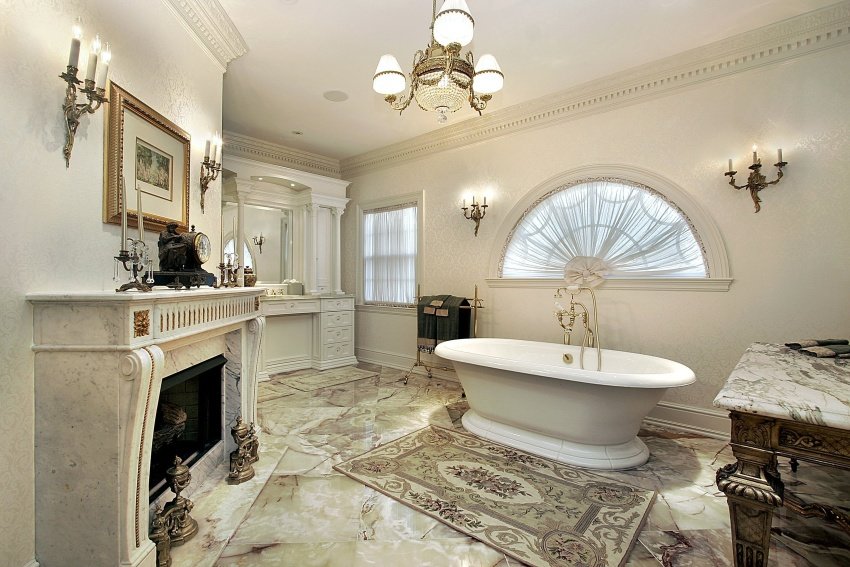
Here is a bathroom design with some classic elements. The oval antique bathtub is amazing, and so is the stone fireplace in front of it. Shades of white and polished marble truly add a touch of luxury and chic.
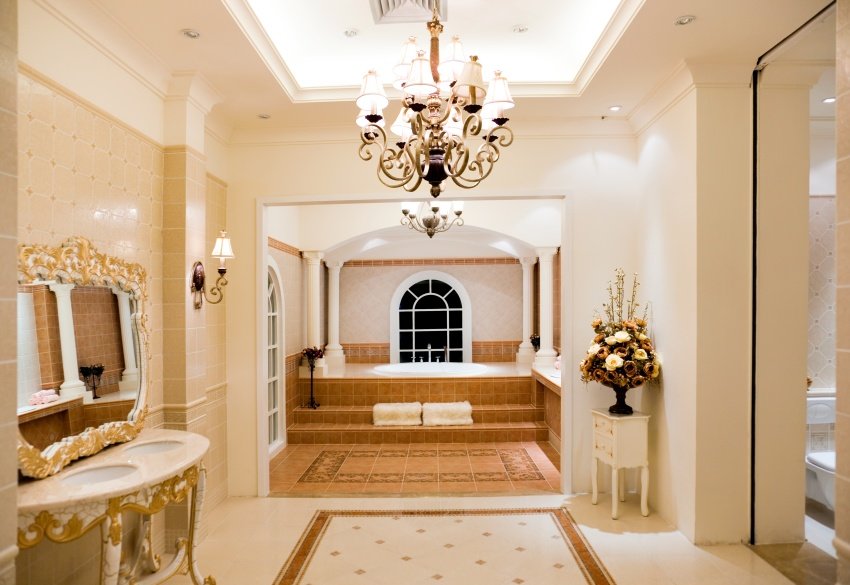
Classic design goes great with round pillars and arched. Lavish decorations are also an excellent choice – you can never have one too many of those. Proper lighting should not be forgotten, either – here we have fabulous chandeliers and wall sconces, as well as some recessed spotlights.
Related Posts
- Pros and Cons of Curbless (Zero-Entry) Showers
- Comparison of Matte vs Glossy Bathroom Tiles (with Photos)
- 14 Types of Bathtubs for your Home with Pros & Cons (Pictures)
- Best Wall Tile Backer Board Types and Brands for Bathroom Shower
- Bathroom DIY Designs and Ideas for Your Home
- 11 Different Types of Shower Heads for your Bathroom
First of all, are beautiful designs. Thanks for sharing. I will recommend another website related to interior designs.