Interior design in small spaces can be difficult, to say the least. Without careful space planning, designing in a small home can easily result in over-crowding. Crowded environments are not only aesthetically displeasing, but can also have severe psychological effects as well.

Furthermore, if you are faced with the challenge of designing in a small space, it is of vital importance that all possible measures be taken to prevent over-crowding. The tips and tricks listed below will assist you with the challenge of creating a functional and aesthetically pleasing design for your small home.
Let’s see the Table of Contents of the topics we will talk about below:
Top to Bottom
Ceiling height can have an enormous impact on the feeling of a space. Higher ceilings make a room feel more spacious, just as low ceilings can make a space feel stifled and small. While square footage is usually the main focus of spatial measure in real estate and design alike, ceiling height can be equally important when it comes to smaller spaces.
1. Remove Moldings
Removing or reducing moldings and trims can help draw attention away from low ceilings. However, if your space has high ceilings, draw as much attention as possible to the ceiling by adding moldings or motifs.
2. Reveal the Rafters
If you are a home owner, or you get approval from your landlord, you may be able to remove ceiling panels in order to open up your space. Allowing rafters to show through will not only open your space by increasing ceiling height, but it will also allow your space to shine by adding a unique touch.
3. Low-Set Furniture
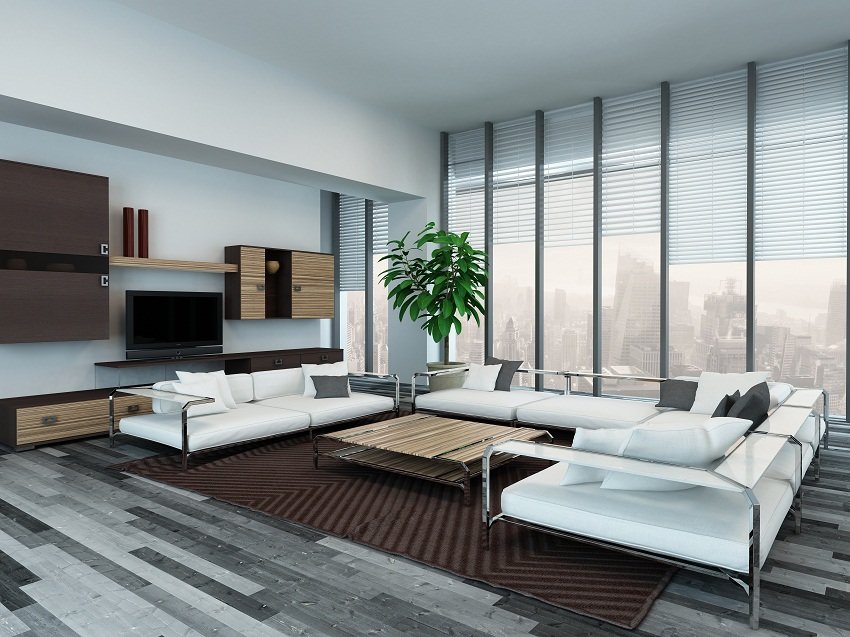
The shorter the furniture, the higher your ceilings will look. This is proven in many Middle-Eastern design styles. Some even utilize cushioned seating on the floor, adding to the simplicity and flow of the space. The above low-set furniture of course are modern minimalist style, but you get the idea.
4. Raise or Remove Window Treatments
Window treatments can make a space look smaller if they are not used correctly. By raising the window treatments to the ceiling, you can amplify the appearance of your ceiling height. By removing window treatments altogether, you can let in more natural light and open the space.
5. Vertical Wall-Décor
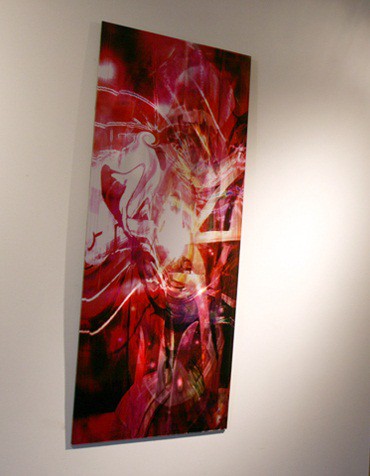
Hanging wall-décor in a vertical manner can make your ceilings look higher. This is also true for vertical beaded paneling and other wall motifs. However, a set of artwork hung in a vertical line would do the trick.
Light it Up
Lighting is another very influential factor that can make or break a small space. While artificial lighting can certainly help brighten and open a space, natural light is the true savior. By allowing in as much natural light as possible, you can amplify the spatial appearance of your home.
6. Maximize Natural Light
Natural light can be a great ally when designing in small spaces. Allow as much natural light as possible into your small space in order to maximize the appearance. When combined with other tips, this can make all the difference.
7. Recessed Lighting
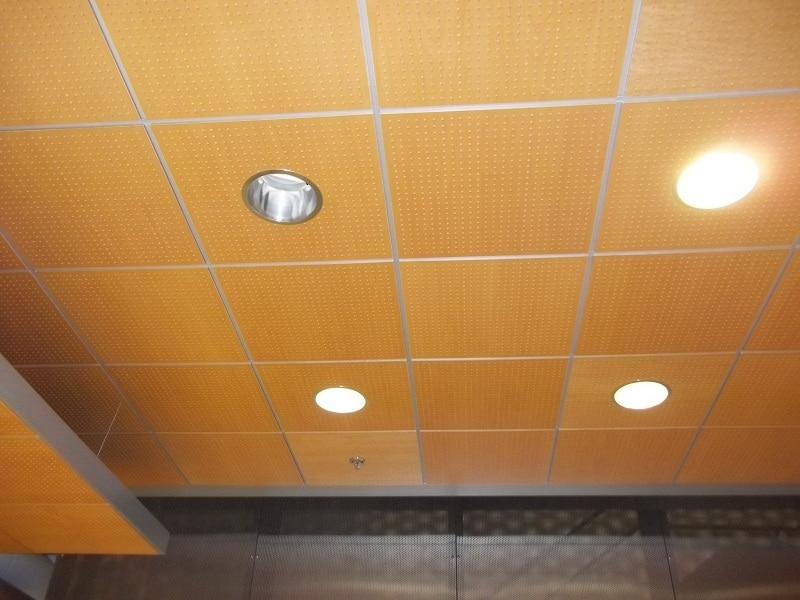
It is true that lighting of all kinds can brighten and open a space visually. However, recessed lighting provides amble brightness while taking up very little space, making it ideal for use in cramped areas.
8. Wall Lighting
Drawing attention to vertical space can also make a room feel more spacious. Lighting on the walls, especially recessed lighting inside built-in shelving, does a marvelous job of this. It allows the eye to look upward instead of focusing on the size of the space.
9. Direct Light to the Ceiling
Similar to drawing attention to the walls, directing light towards the ceiling can help draw attention away from a narrow or cramped area in your home. This is especially helpful with light-colored or white ceilings because light colors reflect the light even more.
10. Avoid Dark Spaces
By brightening any dark corners in your home, you can be sure that you are maximizing the openness of all available space. Any dark areas will be subtracted from the visual spaciousness of a room.
Out of Sight, Out of Mind
Storage is another very important element of design in small spaces. This is important for two reasons. First, storage can reduce clutter, which is the primary culprit of over-crowding in small spaces. Reducing clutter will make your space feel larger by creating a clean and open appearance. Secondly, storage can allow you to maximize the little space you do have, reducing stress and allowing easy access to stored items. The idea is for everything to have a place.
11. Compartmentalize
Designate a certain area for each kind of item. For example, have a space for all office supplies, cleaning supplies, books, electronics, etc. Assigning each object to a space will reduce clutter and stress.
12. Built-in Storage
If you are able to make permanent changes to your residence, try building some built-in shelving or storage solutions. This can not only provide extra storage space, but can also add depth to a room. Additionally, check out your home’s blueprints and make sure you’re using all available space. You may be able to renovate and expand your home.
13. Utilize Vertical Space
Hanging storage, floor to ceiling cabinetry/shelving, as well as other tall storage solutions can help you reduce the use of square footage. By building up, you can free up floor space for other things. Better yet, leave the new-found square footage open to increase the visual spaciousness.
14. Multi-Use Furniture or Appliances
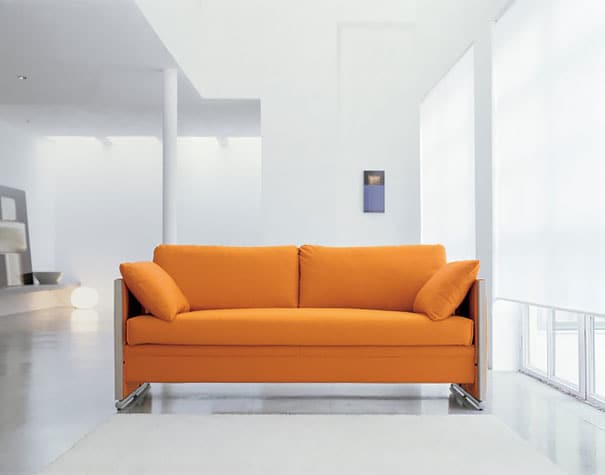
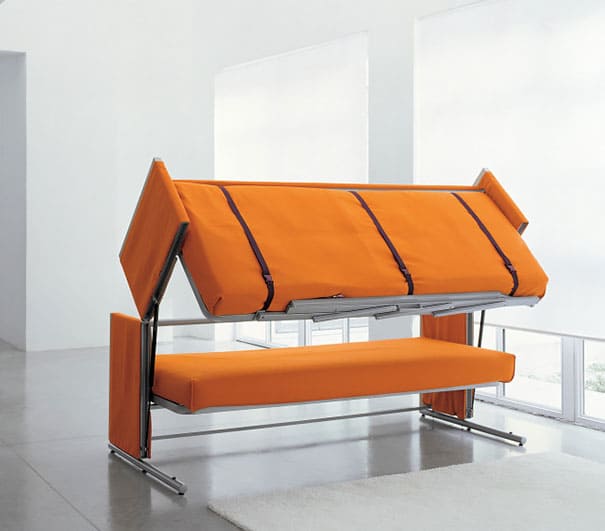
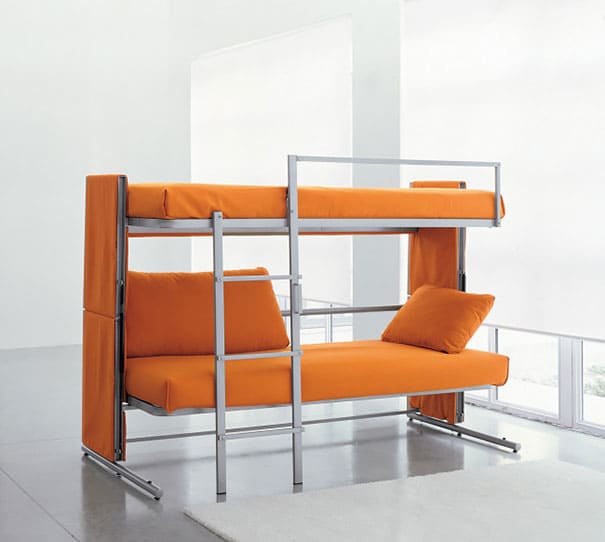
images source: http://www.bonbon.co.uk/clei/doc.htm
The production of multi-use appliances, furniture, etc. has been increasing as micro-apartments and tiny homes have been on the rise in popularity. There are many options available for multi-use objects for all areas of the home. For example, instead of purchasing a washer and a dryer, there are now options for combination washer/dryers that take up half the space. Also, a sofa bunk bed unit can be converted with one simple movement into two everyday beds, as shown on the pictures above. Every square foot counts.
15. Hidden Storage
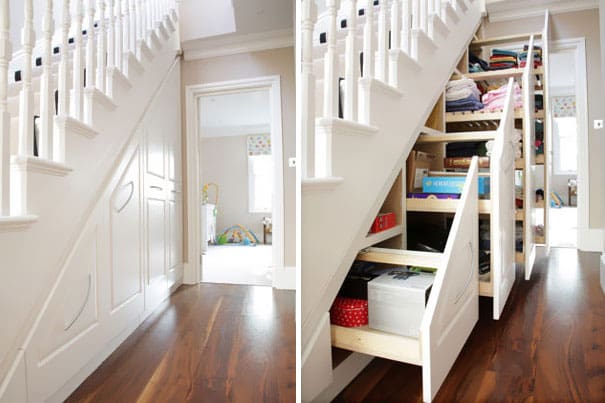
image source: http://www.joat-london.co.uk
There are endless possibilities when it comes to hidden storage. Whether it’s inside a window bench, inside your stairway (like the image above), or under your bed, hidden storage can be a life-saver in small spaces. Some home-owners are even installing convertible furnishings which allow for a space to be completely transformed.
Check out the following smart furniture ideas from Orla Reynolds where storage bookcases can be used to store also your chairs and table in a hidden way:
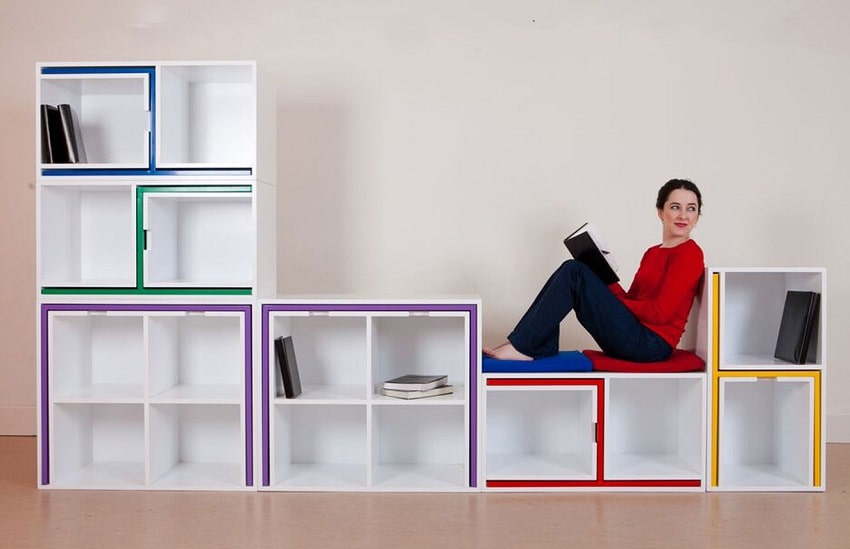
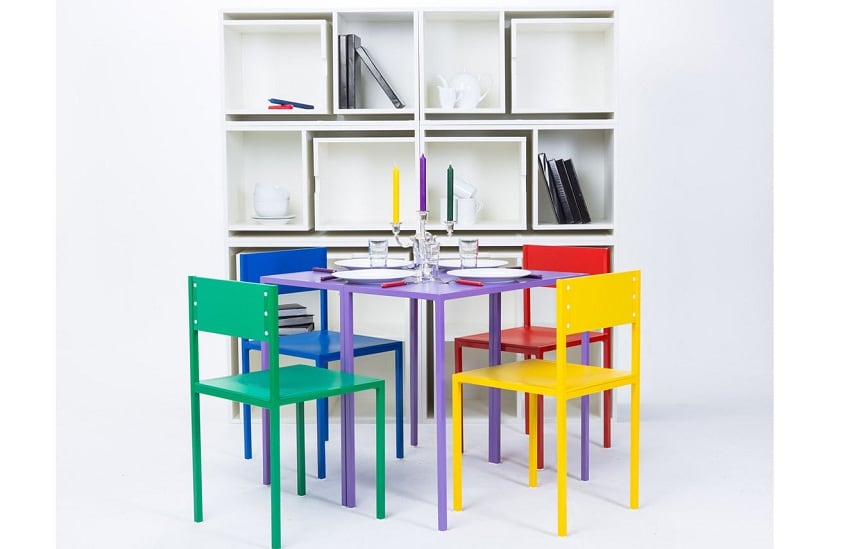
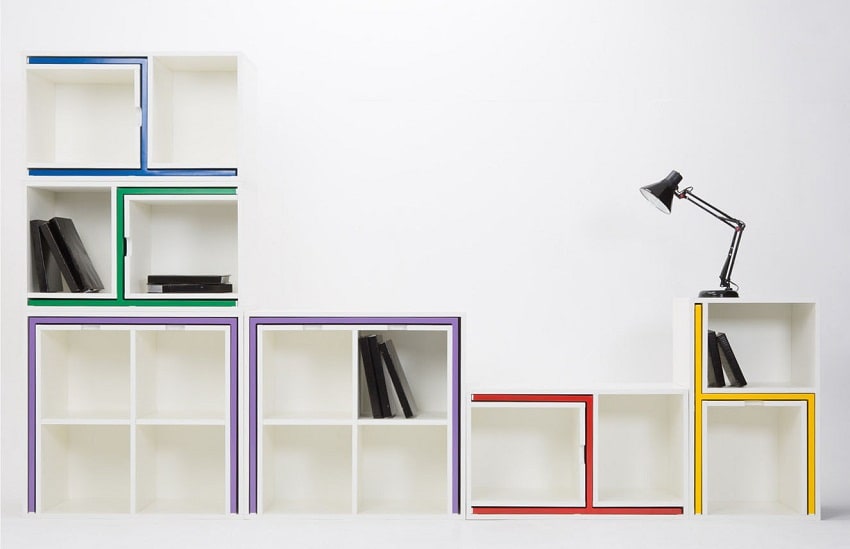
images source: http://www.orlareynolds.com/
Optical Illusions
One well-known trick utilizes mirrors to help open up a space. However, many other elements can also have a large visual impact. Colors, contrast, and patterns are just a few of these elements. Careful use of these key components will assist you in designing any spatially-challenged home.
16. Light Ceilings
Once again, light colors can brighten a space immensely. This is especially true for ceilings because they can draw the eye upward and make a space look taller. They can also make a space feel cramped if painted a dark color. Overall, in small spaces, it is more visually pleasing to stick to light colored ceilings.
17. Vertical Stripes
This is similar to the use of vertical wall-décor. Just as vertically-placed artwork can increase the appearance of ceiling height in a space, vertical stripes on walls can elongate your space, and increase the visual size.
18. Reflective Surfaces
Mirrors are great for reflecting light, increasing the appearance of room-size, and adding depth to a room. However, mirrors are not the only option for utilizing this great tip. Using high-gloss paint on walls or ceilings you wish to draw attention to can be a great way to distract from minimal square footage.
19. Avoid Dark Colors and Busy Patterns
Dark colors, similar to shadowed areas, can diminish a room’s size, making it appear cramped and crowded. Additionally, busy patterns can cause a small space to look cluttered. By avoiding dark colors and busy patterns, you can ensure your space will not be weighed down by these negative effects.
20. Pastels and Light Neutrals
On the opposite side of the spectrum, light colors can help open a space. When combined with reflective surfaces, simple colors and patterns, and ample lighting, pastels and light neutral color schemes can make your space look far larger than it actually is.
Traffic Flow and Proportion
This last set of tips surrounds the importance of walk space, otherwise known as traffic flow in your home. This goes hand in hand with the careful use of proportion and scale. Oversized furniture and décor can be detrimental to a room if they do not leave necessary space in their surroundings.
21. Measure and Plan
Before furniture shopping for your small space, make sure you take careful measurements. In doing so, you will ensure that traffic flow is not disrupted. Planning ahead will also make sure your space does not become overcrowded. If you are able, try to make a scale floor plan or aerial drawing of your space. When you find a piece of furniture you like, use the same scale as your drawing to see how that piece would fit.
22. Know Your Flow
It is important to know the important areas of traffic-flow in your home. Blocking these walkways can be detrimental to a design, and cause stress and headache later on. As a general rule of thumb, there should be at least 36 inches or 3 feet width for any walkway.
23. Simplify
Rid yourself of things you do not need. Living with your basic necessities and cherished items only can be a truly rewarding lifestyle change. If necessary, get a storage unit to store any additional items, seasonal decorations, or additional furniture that you do not use regularly.
24. Minimize Furniture
By allowing a space’s openness to take center stage you can put yourself ahead of the game while creating a more spacious appearance in your home. Minimize furniture and other items. The more open space you have, the larger your home will look.
25. Customize
Do not ignore what your space really needs. Only you know your space well enough to make these changes. Really think through any changes you make to your space. Most of all make the changes you will benefit the most from. Do not make sacrifices in function to increase aesthetics. Happy Designing!
Related Posts
- How to Protect Sliding Glass Doors from Burglars: Essential Security Tips
- How Long Do Sliding Glass Doors Last? Durability and Lifespan Explained
- Here Are Some Pros and Cons of Textured Walls in Homes
- Why Do Sliding Doors Get Stuck? Common Causes and Solutions
- Comparison of Knockdown Drywall Texture vs Orange Peel
- Some FAQ (Frequently Asked Questions) About Wall Paneling for Homes
Leave a Reply