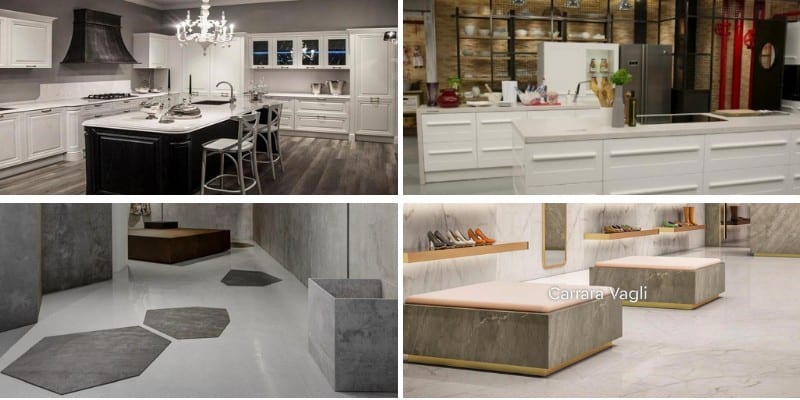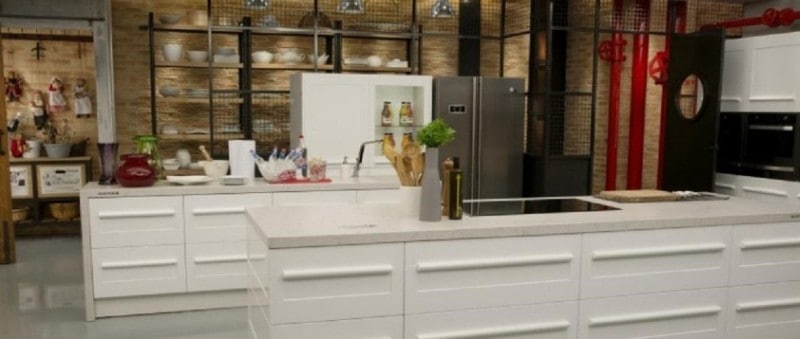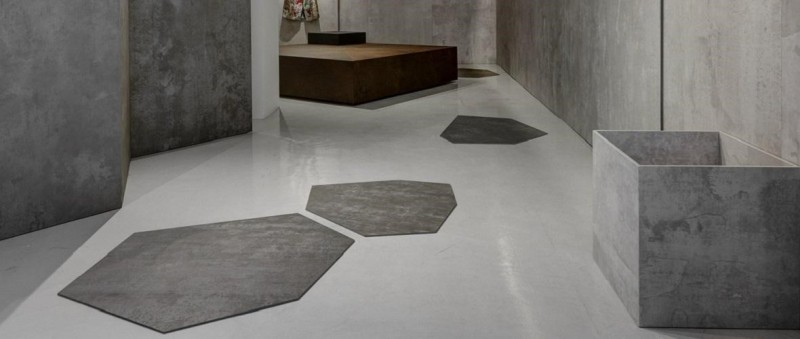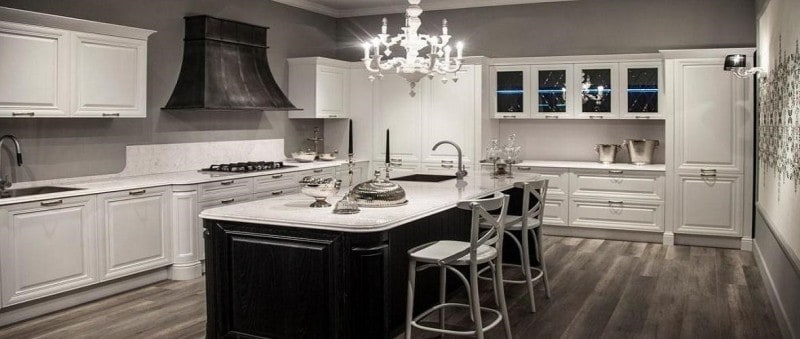The utility room should ideally be located next to the kitchen or perhaps as an extension to the kitchen as it is a standard requirement of any modern home. It also makes sense to include a separate area as a utility room for storage and to carry out tasks such as laundry.

While constructing a new house or redesigning the existing one, it is important to blend the look of the kitchen and the utility room with the same stone to add an aesthetic value to the house.
If you are planning to put white marble or grey quartz surface in the kitchen, you should ensure that the utility room flooring has the same or a similar combination.
This will guarantee that your design doesn’t look awkward. Similarly, if your kitchen is being designed with Silestone worktops, you could use similar worktops for the utility room so that they are in sync with each other.
If you are using white quartz for kitchen worktops, incorporate the same in the utility room to make the areas look elegant.
Matching the wall paint of the kitchen and the utility room also makes both areas more vibrant and soothing to the eyes.
While making Silestone utility room either as part of a kitchen extension or redesign, you must take into consideration the storage space, Silestone worktops, flooring and lighting.

White marble flooring gives a rich look to the surface of the kitchen and utility room and white marble slabs are ideal to bring lighting on to the flooring surface.
Though it may get stained if not sealed properly, white marble flooring and slabs are a practical option for kitchen and utility rooms.

Grey quartz wall and floor tiles are engineered stone tiles made with 94% quartz and 6% resin. The crushed quartz along with pieces of other raw materials and additives, gives a sparkling and luxurious finish to the kitchen and utility room tops and surfaces.
Available in a range of sizes and colours, grey quartz tiles gleam under the light and give a smooth finish to the floor of the kitchen and utility room. These tiles are versatile for any interior space and add charm and character to your home.

White quartz countertops make kitchen and utility room look bright and stylish and come in a wide range of different designs, styles and shades.
Quartz countertops are made of roughly 93% quartz mixed with resin. They are non-porous and won’t absorb liquids that can stain.
They are also impervious to acids and won’t dull over time. They are durable and require low maintenance and can be used in numerous styles of kitchens and utility rooms.

Silestone worktops are made from natural quartz and their extremely hard surface makes them ideal for a wide range of work surfaces like kitchens and utility rooms.
Silestone quartz work surfaces are made of 93% quartz and the remaining 7% polymer resin. They are an excellent surface for kitchen worktops using the minimum number of joints providing a consistent and solid look to the kitchen and utility room.
Related Posts
- 11 Ways to Get Rid of Cooking Smells in a Small Apartment or House
- Comparison of Corian Countertops vs Laminate for Kitchens
- All About Fragranite Kitchen Sinks With Pros & Cons
- Comparison of Granite Composite Sink vs Stainless Steel
- How Much Does it Cost to Paint Kitchen Cabinets?
- What Color Granite Goes With Maple Wood Kitchen Cabinets?
Leave a Reply