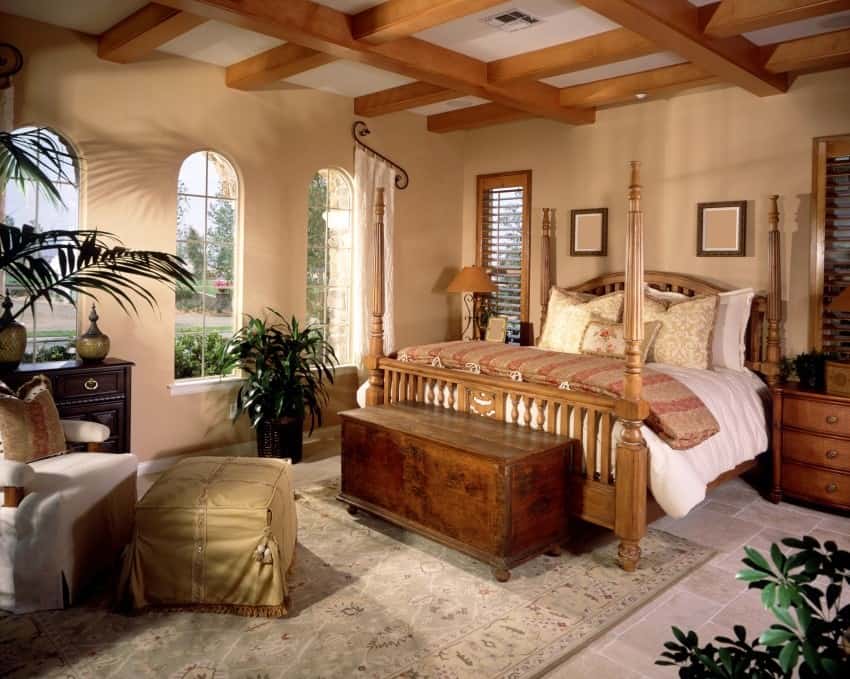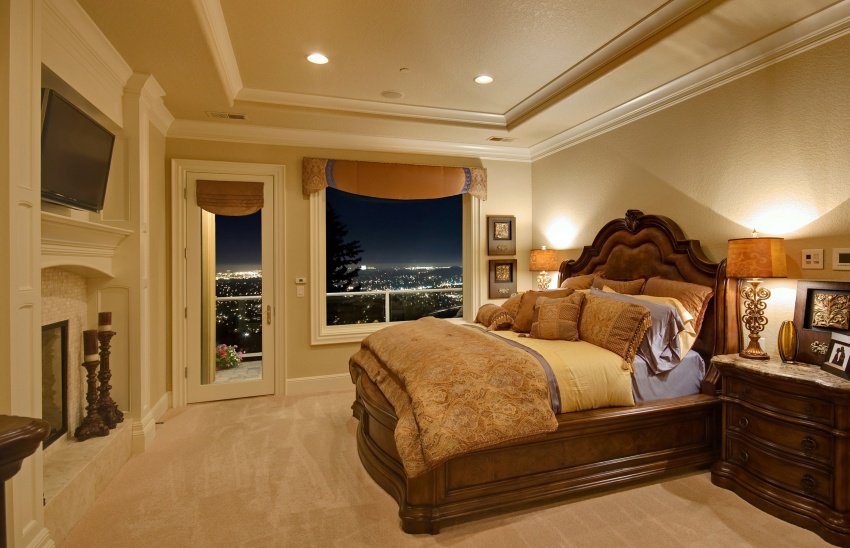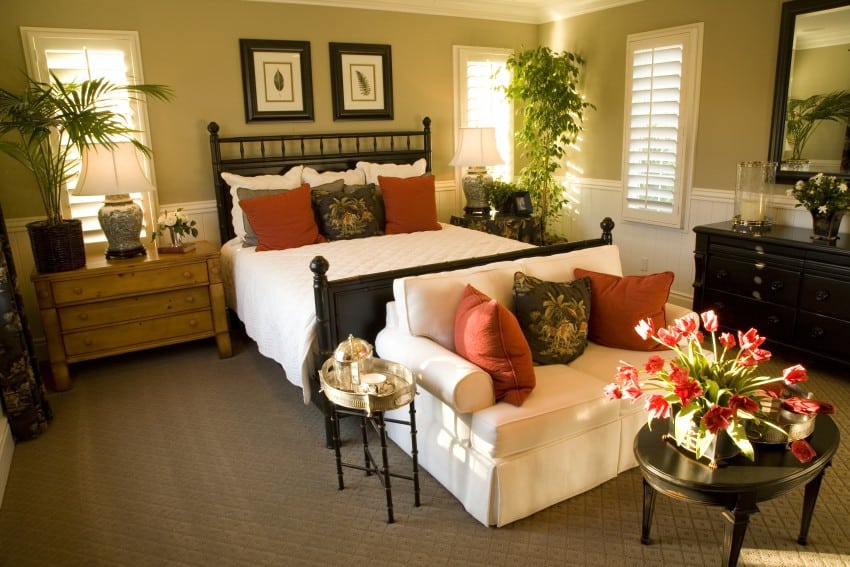A split bedroom design floor plan, also referred to as split bedroom home, is when the master bedroom/suite is situated away from the other bedrooms or any common areas of the house.

Typically, such a design would involve the master bedroom to be situated on the floor plan in such a manner, where the privacy of the person residing in it will not be disturbed or hindered by any other activity taking place in the house.
This normally entails having the bedroom constructed on one side of the house and the secondary rooms being constructed on the other side.
Here are a few advantages and disadvantages of opting for this type of floor plan for your house:
Advantages of a Split Bedroom Design
Privacy & Peace
One key advantage of having a split bedroom design is that it helps with your privacy. If, for instance, you are living with other family members, you can have your own space without feeling as if it is being intruded upon or that you are intruding on others.
This design also helps with noise reduction, as you will not constantly worry about any sound travelling to the other rooms, while at the same time you can enjoy your own peace and tranquility.
Open Space
Split bedroom designs are generally found to make the best use of space available in the most efficient manner possible.

This design eliminates the need for excess hallways, opening up the area for spaces like the kitchen or living room; hallways that would normally separate the master suite from the other rooms in the house would no longer be required.
The design also helps in maximizing the coverage area for bedrooms and common areas; the space normally occupied by hallways can be used for more spacious bedrooms and bigger kitchens or living rooms.
Children/Family
A split bedroom is designed in such a manner that a couple can maintain their privacy even if they have offspring running around.
This includes the fact that they may not be disturbed by their teenage children listening to music or watching TV at night.
That way when the parents have to sleep early to wake up for work, the parents (and children) both don’t need to worry about getting disturbed.
This design not only helps with children living with you but also adult children when they come and visit; you won’t be troubled by having extra people in the house. The same goes for parents visiting their children, no one’s privacy will be affected.
Guests
By using a split bedroom design, your privacy is not compromised if you have a house guest. This design typically has the guest bedrooms away from the master bedroom so that you can go about your daily routine without disturbing the guests or vice versa.
This attraction is particularly popular with people who always have family or friends visiting often as they can go about their daily routine without being hindered by the arrival of guests.
Customization
Professionals can utilize the split bedroom for their needs as well. By going for this house design, you have the option of converting the extra bedroom into a home office, gym or study.
This offers a person greater utilization of the space at hand without having to worry about expanding the current structure or finding a new space to live in to meet their requirements.
Disadvantages of a Split Bedroom Design
Child Care
While having your privacy is desired, a split bedroom design is not the most suitable for new families with infants or younger children. Having a split bedroom design means the parents will be cut off from the children; in the case of an emergency they might not hear their children or respond in time.
New parents will be forced to have their baby sleep in the same room as theirs in such a design; as the distance from the master bedroom to other rooms is greater and can be a hassle going back and forth for the parents.
Family Time
Another disadvantage for a split bedroom is that the family may be cut off from one another for longer durations of time due to the layout of the floor plan; this isn’t deal for a family that wants to spend time together, rather it caters more to people looking for privacy.
Difficult To Move Around
Depending on how the split bedroom design is incorporated, i.e. whether it is a one-story or multi- story house; the multi story design has the disadvantage of climbing stairs to be able to get to one space of the house to the other.
This is particularly inconvenient for people with disabilities or joint pains, especially people at an older age.
With all this information, you can decide whether you want a split bedroom floor plan for your next residence or not!
What Does a Split Bedroom Plan Mean in Homes?
According to SFGate.com, “when bedrooms are grouped together side by side or across a hall at one end of the home, complaints often arise.”

In a split-bedroom design, that rarely happens. Any time bedrooms are separated from each other rather than sharing common walls, this could be considered a split bedroom arrangement.
That stated, most often, the master suite is separated from other sleeping areas, creating distinct zones that offer both advantages and disadvantages.
On the plus side, split bedrooms offer quieter environs and use floor space more efficiently because plans include fewer hallways.
While not always the case, split bedroom home plans tend to elevate the value of a home because there is more separation between bedrooms.
Homeowners eager to “separate” their work lives from personal lives who set up at-home offices often choose this type of layout because the spatial distance is a physical and psychological advantage.
Further, split-bedroom plans are more conducive to roommate arrangements. Minus typical hallways, the space can be allocated to bigger closets and ensuite bathrooms, maximizing the use of every square foot of space.
What is a 2-bedroom split home plan?
Two bedroom homes designed to place each bedroom at a distance from the other are extremely popular ways to delegate floor space.
In some instances, the main living area serves as an epicenter of the household with living, dining and kitchen areas serving as a hub.
Each bedroom is an extension of this living area. In some cases, architects have designed 2 bedroom split home plans by placing each on a different floor to insert more separation between the two.
Once again, there are fewer hallways, especially if the home design belongs in the “open floor plan” category where living areas are fully exposed because walls don’t exist.
When divided by stories, say architects designing homes for The House Designer website, the master suite tends to be installed on the ground level while the second bedroom is upstairs.
In each case, insuite bathrooms offer additional privacy and separation, so even a two-bedroom split home plan looks more spacious.
What is a 3-bedroom split home plan?
There’s not much difference between a 2-bedroom and a 3-bedroom split bedroom floor plan, preferred by families who have very different lifestyles and keep different hours.
But the more bedrooms in the home, the more configurations you can expect to encounter when building or purchasing a home.
Depending upon the blueprint, all 3 bedrooms could occupy the same floor, separated by bathrooms or communal living space. This is especially common in ranch homes.
Alternately, a master suite on the first floor can serve as a private enclave while two upstairs bedrooms located at opposite ends of the second floor make a popular configuration.
Bottom line is that even if two bedrooms are on the first floor and one is located upstairs, the defining feature of this layout is that none of them are located next door to each other, sharing a common wall.
As architectural design moves forward and home designers seek additional innovative ways to give residents the privacy they crave, re-configurations could deliver the benefit of a home where everyone enjoys privacy because no common walls are shared, hallways disappear to further maximize floor space and the concept of split bedroom design is further elevated to become more sophisticated and even more practical.
Resources
https://homeguides.sfgate.com/split-bedroom-design-104476.html
https://houseplans.co/articles/split-bedroom-house-plans-advantages-of-choosing/
https://www.thehousedesigners.com/split-bedroom-house-plans.asp
Related Posts
- Comparison of Duvet vs Quilt vs Blanket: Cozy Bedding Explained
- Pros and Cons of Electric Blankets and Safety Guide
- Comparison of Murphy Bed vs Sleeper Sofa For Your Home
- Comparison of Shiplap vs “Tongue and Groove” vs Beadboard Wall Paneling
- Comparison of Manufactured vs Modular Homes with Pros/Cons
- 10 Different Types of Glass for Home Windows (With Pros and Cons)
Leave a Reply