We always envision a dream home, a home which should reflect our personality, our style. Whether it is a humble cottage with hints of the countryside, or a studio with a space for work or even a massive mansion being the center of attraction; our dream home takes up so many forms before we settle on an ‘image’.
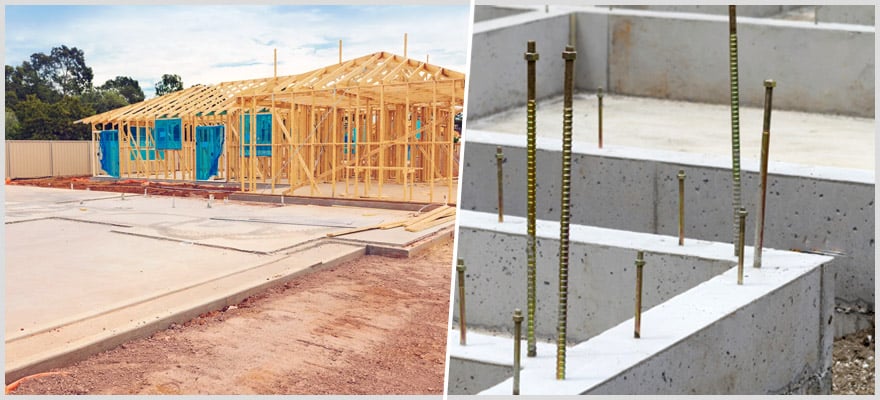
But, for any dream to become a solid structure, you need a good foundation. It’s what a home is built upon, therefore it must provide the stability and strength required for the whole structure.
Foundations are designed to be heavy-load-bearing because a house can weigh between 120-180 tons excluding the content.
A home’s foundation serves many different purposes. It prevents the house from sinking into the soil below, and it also helps to keep moisture from entering the structure.
Foundations also make homes resistant to movement and also must be structurally sound to withstand earthquakes and many other harsh climate conditions.
While foundations are an essential component of any home, not all foundations are the same. There are many different types as we’ll discuss below.
The ideal foundation for a home will vary based on a number of factors, such as the size of the home, the soil type, the climate, the architecture design, budget, ground slope etc.
Let’s now describe 7 different types of house foundations along with their pros and cons:
1. The Basement Foundation
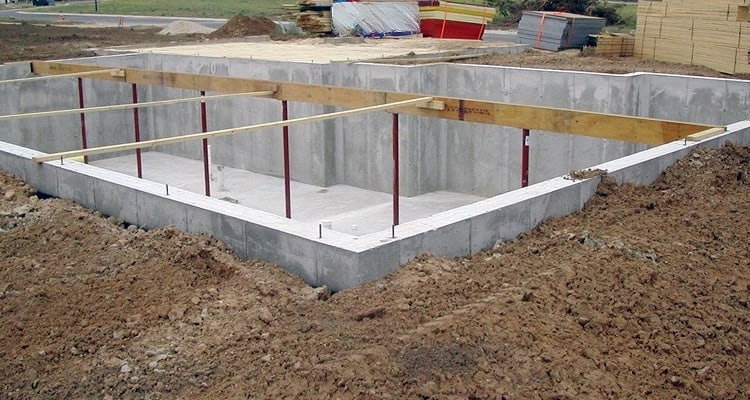
A basement foundation is a hollow structure that sits below the ground. Typically, when building a basement, workers will excavate eight feet below the ground before building a floor and walls.
A basement provides extra storage space, and it can even be finished, adding more living space to a home (maybe an extra bedroom, storage area, small kitchen etc).
If the land has a slope, then a daylight basement can be opted for. Daylight basement has one side embedded completely in the ground and the other side being partially or fully above which makes room for window and daylight to enter (hence the name).
It’s most common to see basements on the East coast and in the Midwest. Basement foundations are rarer in the south because the soft, damp soil there makes it difficult to excavate the ground. The clay composition in the soil can also determine whether or not a basement is a viable option.
Pros:
- Can increase the value of a home
- Can provide additional storage or square footage
- Basements are easy to access when repair work is needed
- Basements are energy-efficient
- This type of foundation can be built on a sloping grade
Cons:
- Not suitable for all soil types
- Costly to build
- Flooding is a risk without a sump pump
- Radon issues are a possibility
- Prone to moisture, water damage, mold etc.
While proper waterproofing is essential, basement foundations are an excellent choice for homeowners in many regions if they need to have the additional space under the main home structure.
2. Concrete Slab Foundation
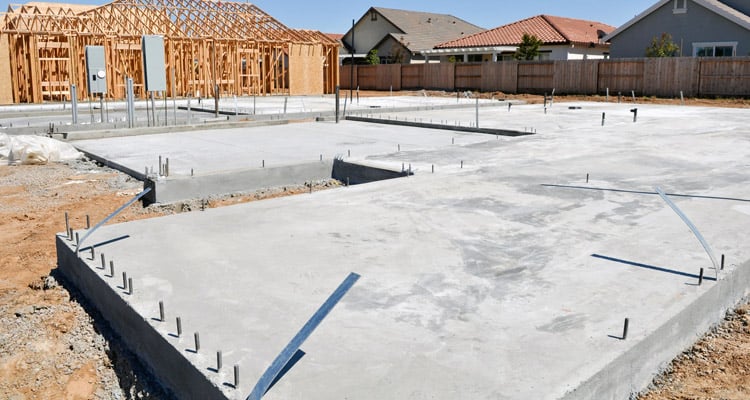
Concrete slab foundations (or “Slab on Grade”) are one of the easiest types of foundation to build. During construction, concrete footers are poured approximately two feet below the finish grade. The soil behind must be a leveled, compacted piece of ground.
From there, two or more layers of concrete blocks are placed over the footers. Internal pipes are installed and rock fillers are added before a concrete layer of 4-6 inches thick is poured on top.
This type of foundation is best suited to hot, damp climates. Slab foundations are unsuitable for colder climates because the slab may shift if the soil freezes.
In wet regions (e.g homes in Florida), where the damp soil makes it impossible to dig a basement or a crawlspace, this type of foundation is ideal.
Pros:
- It’s one of the most affordable types of foundation
- Concrete foundation won’t rot if a leak occurs
- It can keep pests like termites from building nests beneath your home
- Because slabs are close to the ground, homes with this foundation type don’t need a lot of steps
Cons:
- Slab foundations can crack, and repairs can be costly
- Your foundation can be compromised if the soil shifts
- Concrete slabs provide very little protection from storms, earthquakes, and other types of inclement weather
- Because pipes and plumbing are embedded inside the concrete slab, it will be very difficult to repair leaks etc.
Since homes with concrete slab foundations sit low to the ground, they’re an excellent choice for seniors. Still, it’s important to remember that this foundation type isn’t suitable for all climates.
3. The Crawl-Space Foundation
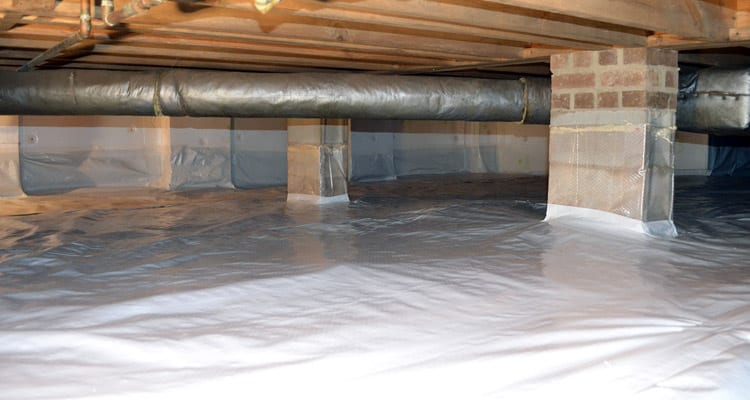
A crawlspace foundation is similar to a concrete slab foundation in some ways. Footings are built at around 30-inches above grade and a foundation is built from bricks, concrete pillars, or another type of material.
The key difference between the two foundation types is that a concrete foundation leaves space between the home and the ground.
While slab foundations are best suited to damp climates, crawlspace foundations do well in drier climates. This is a durable type of foundation, and, if properly installed, it should last for 60 years or more.
Some people consider encapsulating the crawlspace foundation as discussed in this article to avoid some of its problems such as dirt, moisture from outside etc.
Pros:
- It’s easy to access wiring and plumbing when repair work is needed
- Provides some storage space
- It’s an affordable type of foundation
- It can be built using materials that are resistant to mold
Cons:
- Moisture can be an issue
- If the foundation cracks, it could cause the house to settle
- Because air flows beneath the home, this type of foundation is less energy efficient
Crawlspace foundations are a terrific choice for dry climates, and they can be installed on soil with a high clay composition. They are also a great option for sloped lots. However, they’re a poor choice for wet climates.
4. Drilled Shaft Concrete Piers and Grade Beam
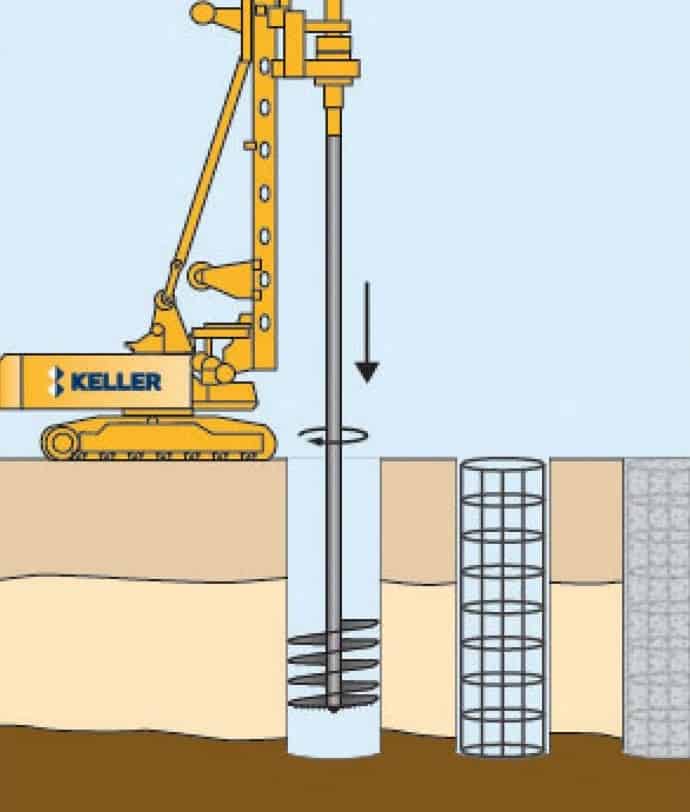
Although it’s more common to see this type of foundation used for commercial builds, it’s also an option for residential properties. It’s more likely to be used for homes of a larger size.
This type of foundation requires structural engineering, which means choosing the right professionals for the job is crucial. However, this also means that it’s a highly durable option. Concrete piers and grade beams are generally built on soil that has high plasticity.
Pros:
- Concrete piers and grade beams hold up well in all types of weather
- Can be built quickly with the right heavy equipment
- This is a durable type of foundation that is highly resistant to damage
- It’s easy for workers to get beneath the structure to access plumbing and wiring
Cons:
- Can be very expensive
- Only suitable for very large homes
- Some contractors are not capable of building this type of foundation
Piers and grade beams won’t be an option for most homeowners. However, if you are building a home that’s unusually large, this is an option that you’ll want to learn more about.
5. Footing and Stem Wall Construction
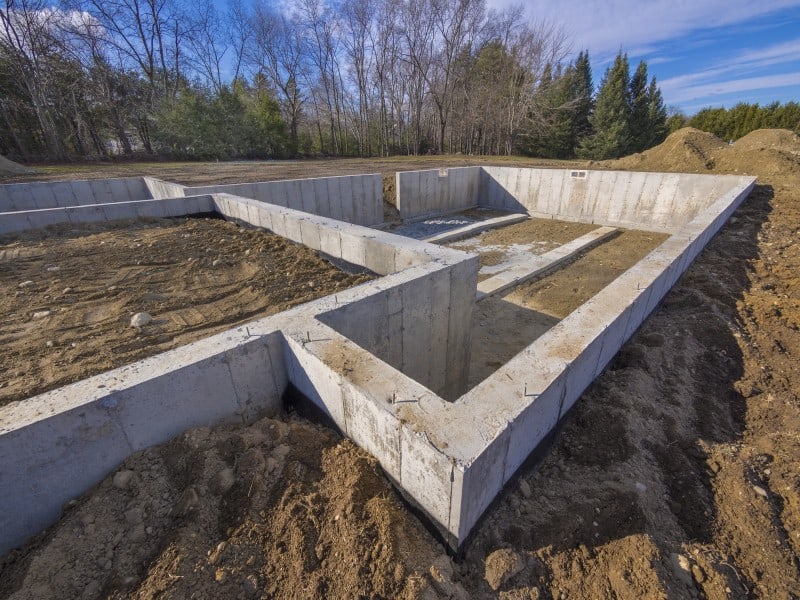
This is one of the common foundation types, particularly when it comes to homes built in the last 50 years. One of the reasons this type of foundation is so popular is that it provides options.
With this type of foundation, it’s possible to build a basement, but you can opt for a crawlspace as well.
Although this is a popular foundation type, it’s also an expensive choice. In order to build the footing, the ground must be excavated, and the stem wall must be constructed with care.
This is an excellent choice for homes in many areas, but may not be suitable in areas that see more than a moderate frost.
Here is a video showing how to build a concrete stem wall foundation:
Pros:
- Homeowners can choose between a basement and a crawlspace
- It’s easy to get beneath the house when repairs are needed
- This type of foundation is highly durable
- It’s suitable for most soil conditions
Cons:
- It’s an expensive choice
- High frost levels can cause issues
- Proper insulation is necessary to improve energy efficiency and protect the home from pests
Homes with footing and stem wall foundations can be seen throughout the country. It’s a popular choice in areas that don’t see severe cold weather.
6. Wood Foundation
While concrete is the material most commonly used to build foundations, it isn’t the only option. It’s also possible to construct a foundation from wood.
Wood is lightweight and easy to transport, which means this type of foundation works well for buildings in remote locations.
Because wood is less expensive than concrete, this type of foundation is extremely affordable. It’s also a sustainable option. Unlike concrete, wood foundation does not have issues with off-gassing. Furthermore, wood is easy to recycle if a home is torn down.
Pros:
- The material and labor cost is low
- It’s sustainable
- Wood can be treated to resist rot
- It’s a good choice for homes in isolated areas
Cons:
- If the wood is not properly treated, can rot over time, which can lead to foundation failure
- Termites can destroy a wood foundation
- Wood can be severely damaged by severe weather
Because wood isn’t as sturdy as concrete, this type of foundation isn’t a popular option. While it has its share of drawbacks, it’s one of the least expensive and most sustainable solutions available.
7. Pier Foundation
This type of foundation is comprised of concrete pillars that help to support load-bearing beams. Beneath the beams is a crawlspace, which is where utilities such as plumbing and electrical units are found. This crawlspace is typically around 18 inches in height.
Pier foundations are one of the most affordable types of house foundations available. With that said, it’s best suited to smaller structures.
The concrete pillars may not be able to support a larger home. This type of foundation is ideal for sites near the ocean, or in areas where it may be difficult to dig beneath the ground.
Pros:
- This is a cost-effective foundation that’s simple to repair
- Provides flooding protection
- Workers can get beneath the home when repairs are needed
- Improves air circulation beneath the home
Cons:
- Pest infestations are a risk if floors are not properly insulated
- Requires proper insulation to be energy efficient
- Without under-floor protection, homeowners may experience drainage issues
Homeowners will need to take some precautions if they choose to install a pier foundation. However, this is an affordable type of foundation that’s suitable for homes in many environments.
What is the strongest type of house foundation?
Even folks who don’t know a thing about house foundations would be likely to choose concrete as the strongest foundation type if asked this question, say experts writing for the Civil Concepts website.
Calling concrete the “unsung hero” of construction, this foundation type has evolved over time and most contractors agree that there are 5 types of concrete foundations:
- Isolated column footing
- Basement foundation
- Slab foundation
- Wall footing foundation
- Pile foundation
How much does a house foundation cost?
This question is harder to answer, say Better Homes and Gardens (BHG) experts, because there are many variables, but if you’re putting together a budget, these figures should get you started:
Assuming the project in question measures 1,200 square feet, there is a vast gap between the estimated $4,500 price tag to pour the simplest, cheapest slab and up to $40,000 if the home is built on a more sophisticated foundation.
Double the size of the building in question to 2,400 square feet and expect the price range to be between $12,000 to $80,000.
Nationally, homeowners spend $27,000 on average, based on labor, material and terrain differences, reports BHG.
That stated, concrete slabs are the cheapest way to go, costing $9,000 on average while crawl-space foundations cost around $14,000.
The most expensive option is the basement foundation that costs around $40,000 to install, depending upon geographic area.
Why do Houses Have Foundations?
Builders who count on “This Old House” experts know that “A proper foundation does more than just hold a house above ground.”
Regardless of foundation type, they all work to insulate buildings against cold temperatures and deter moisture buildup, but the most basic job of a foundation is to help a building resist ground movement.
Could a house hold together without a foundation? Not likely, since the average weight of a house is 50 tons. That’s quite a load for the average foundation weighing in at around 7.5 tons.
What is the most common foundation type?
Having already learned that slabs are the cheapest of all foundations to install, you may not be surprised to discover that slabs are also the most common type.
Of course, there are slabs and there are slabs. Homeowners have a choice between “monolithic” and “stem wall” slabs.
When ordinary slabs are poured, footings and walls are established during the single pour, then the interior area is “backfilled and tamped.”
Stem wall installs are more expensive and complex because this is multi-step process that may require multiple pours.
What is the difference between a stem wall and a foundation wall?
-Foundation walls only require one concrete pour to establish a thicker foundation in areas where load-bearing walls will be built. No footers are necessary because weight is borne by perimeter areas.
-Foundation walls are poured all at once, resulting in time and labor cost savings.
-Little fill dirt is required for foundation walls because soil is more densely packed before the pour.
-Slab foundations are more prone to cracking, especially in load-bearing areas.
-Stem-wall slabs are installed in stages that include footers poured at ground level before concrete blocks placed along the periphery establish a frame for the fill.
-Stem-walls are less likely to develop structural problems over the lifetime of the building.
-It takes longer to install a stem wall and it costs more, but this type of foundation is considered the most consistently reliable method of foundation construction since it retains its integrity for longer periods of time.
Final Words
Concluding, your house is a structure which you would wish should stay forever. It is an embodiment of your dreams. So pay close attention to its foundation, which will help the house live on for a long time, and be an abode to the future.
Resources
https://civiconcepts.com/blog/best-foundation-for-house
https://www.bhg.com/local-services/info/home-exterior.foundation.installation-cost/
https://www.thisoldhouse.com/foundations/21015176/from-the-ground-up-house-foundations
https://sposenhomes.com/differences-between-stem-wall-monolithic-foundations/
Related Posts
- Comparison of Shiplap vs “Tongue and Groove” vs Beadboard Wall Paneling
- Comparison of Manufactured vs Modular Homes with Pros/Cons
- 10 Different Types of Glass for Home Windows (With Pros and Cons)
- Here Are The Main Pros and Cons of a Barndominium House
- Main Advantages and Disadvantages of Vaulted Ceilings for Homes
- Top 9 Drywall Alternatives for Your Home Ceiling (With Photos)
Thanks for this, I now know more about house foundations which is very helpful especially since I plan to be hands-on in building my dream home soon. I’d really want to have an entertainment room in the basement and though it’s not cheap to build, it will be worth it with all the extra space, increasing property value, and easy access for repairs. It would be nice to find contractors that can remodel the space to be a nice little nook for me to simply watch movies and enjoy my free time.
I like that you mentioned how concrete slab foundations won’t rot if a leak occurs. My family is planning to build a new house and we’re thinking about what kind of foundation to start with. I heard there are companies that offer building foundation repair services, so I guess it wouldn’t be much of a problem whichever we pick.