There’s a number of features that a great kitchen should provide. It’s safe to say that a custom kitchen island counter is one of these features. A well-designed island counter can be an excellent addition to any kitchen design for so many reasons – it’s not only utterly convenient, but it can also add great aesthetic value to your interior design.
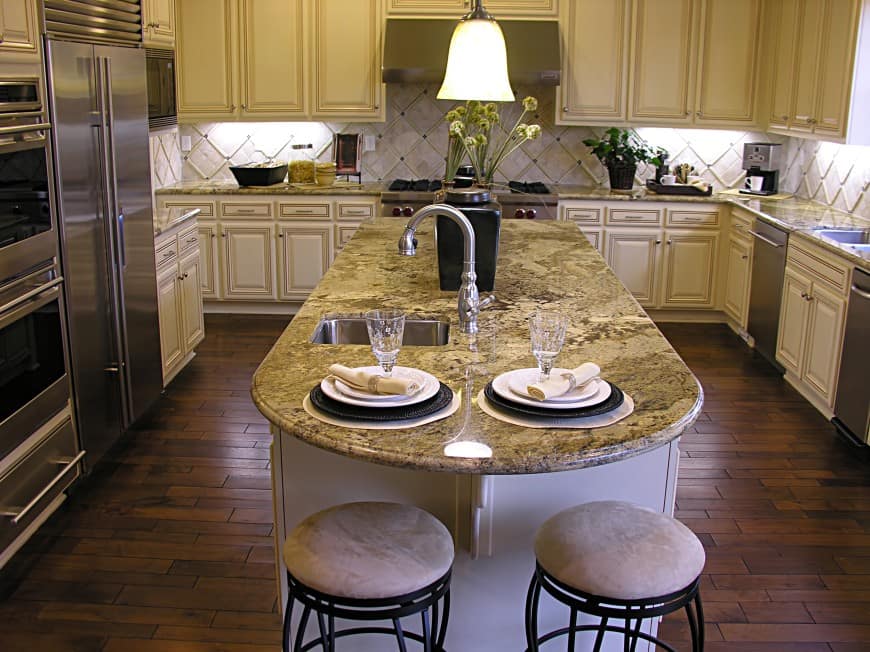
First of all, an island counter can give you extra storage space – whether it’s cabinets or drawers is entirely up to you. Hey, you may even choose to go with open shelves! Furthermore, a kitchen island gives you more worktop surface which is sure to come in handy when you have to cook large meals for family and friends.
An island counter can also be used to accommodate some built-in appliances such as an oven, a cooktop, a microwave or a dishwasher. Or even a wine cooler! The choice is all yours. Here’s another idea on the house – you can also have your sink here.
That’s all pretty neat, but probably the best thing about an island in the kitchen is that you can add some seating around it and use it as a breakfast bar or have your family keep you company while cooking.
As it’s typically placed in the center of the kitchen room, the island can easily become a cool focal point in your interior design. Be sure to have it properly designed and pay attention to the details – seating, lighting, ornamentation, etc.
Now, let’s take a look at our image gallery with great design ideas all featuring beautiful custom kitchens with island counters.
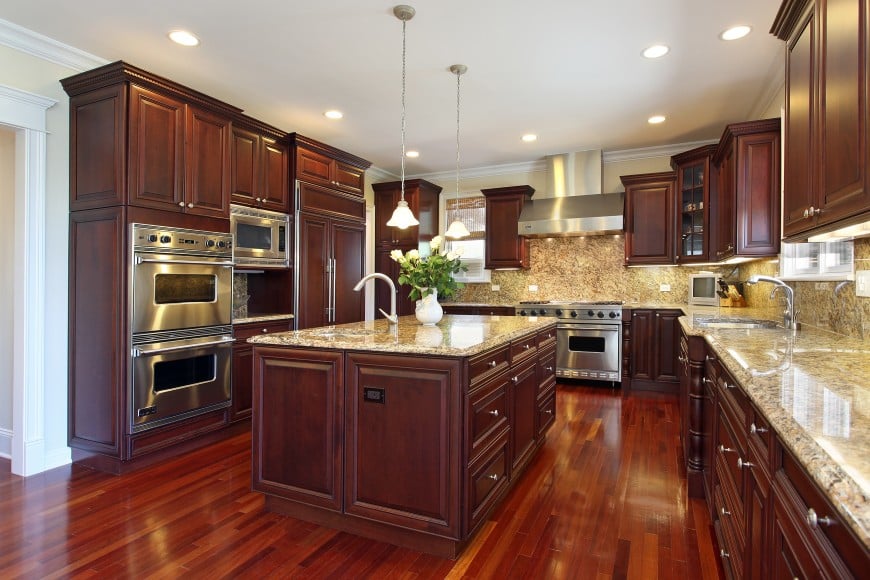
This traditional kitchen features dark wood cabinets, speckled granite countertops and backsplashes, and a whole lot of style. It is equipped with a full set of stainless steel appliances that sure do take cooking up to a whole new level.
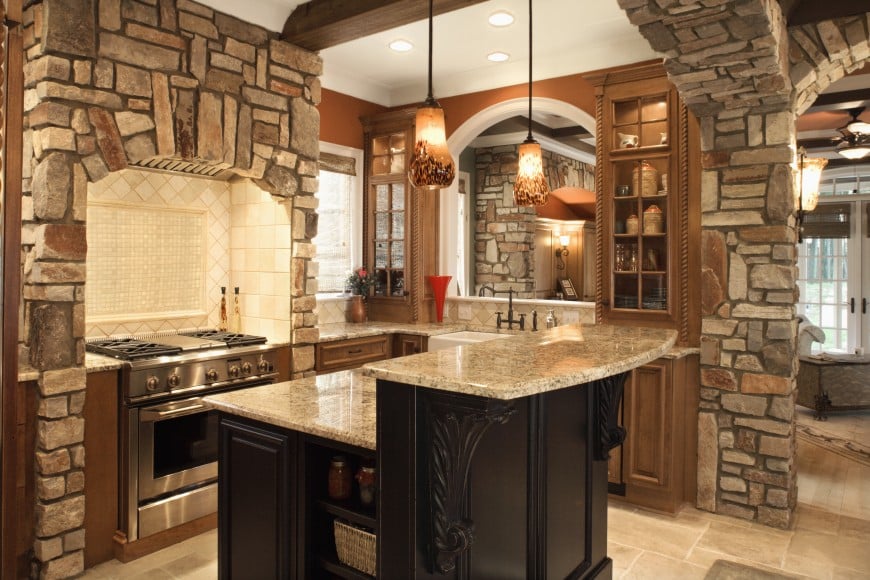
Here is another beautifully done kitchen area with an island counter and stone-clad walls that add a touch of mountain feel to the design. It features wood cabinets, granite countertops and a tiled backsplash.
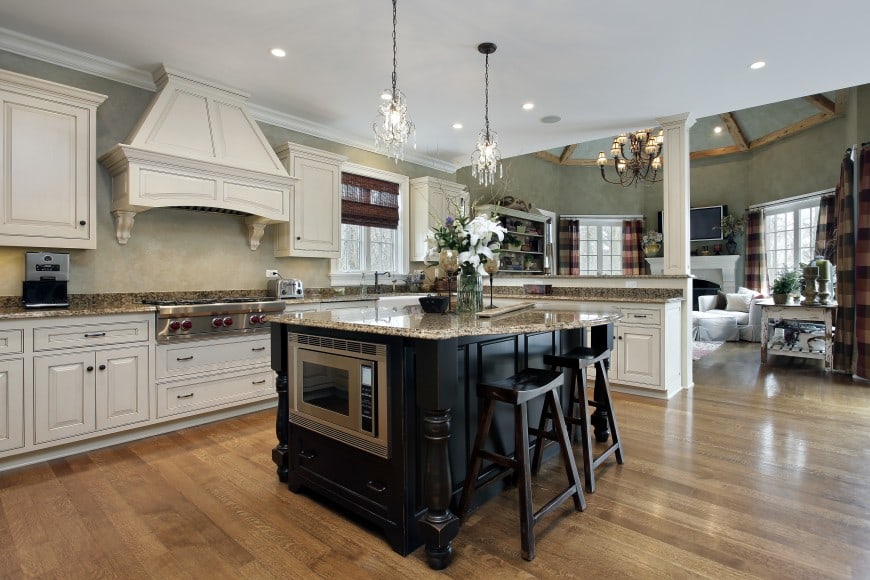
Have a look at a more traditional kitchen design. It is set in black and white, which is a classic color combination, one that you can never go wrong with. This beautiful design is complete with granite countertops and stainless steel appliances.
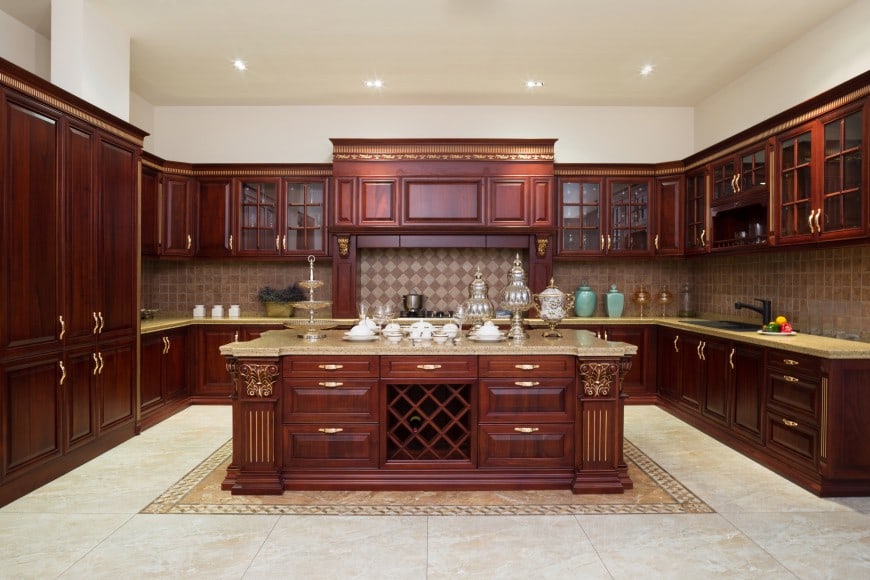
This U-shaped kitchen is so spacious that there’s plenty of room for a large island counter in the middle. All cabinets are made of red-stained wood and have granite countertops. As for the backsplashes, they are tiled.
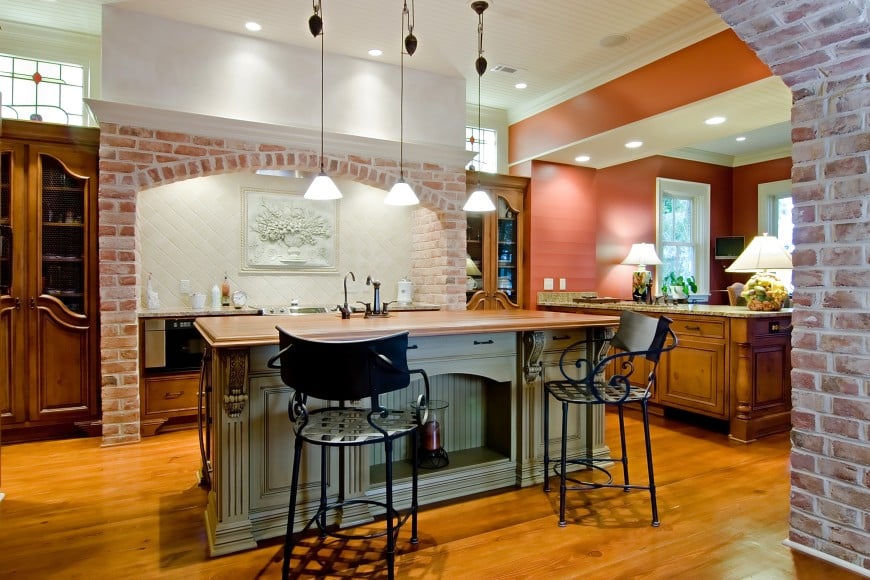
This traditional kitchen design features an island counter and a beautifully designed cooking area fitted under a brick-clad arch. This cozy kitchen feels so charming and welcoming that it will surely become an anchor point for the whole family.
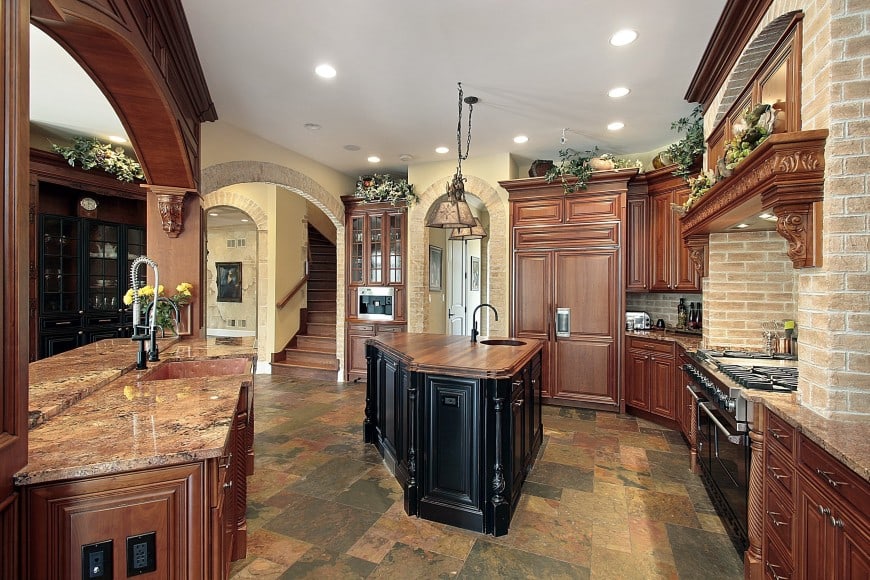
This kitchen design may have a traditional appearance, but its layout is quite irregular. It features dark wood cabinets with a triangular island counter in between. The island counter is set in black and has a wood countertop.
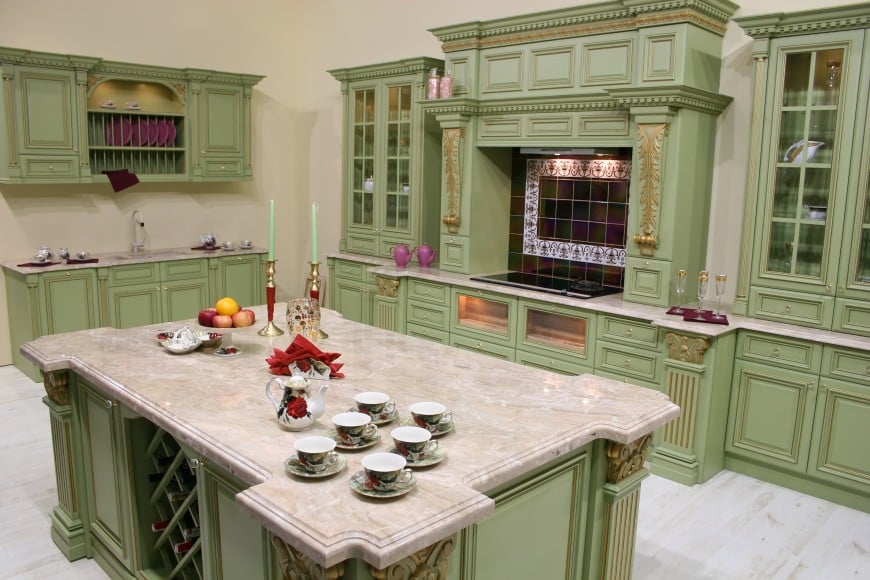
Most kitchen designs that we are used to are set in wood or plain neutral colors such as black, grey or black. Not this one right here. A green kitchen really does set itself apart from the pack.
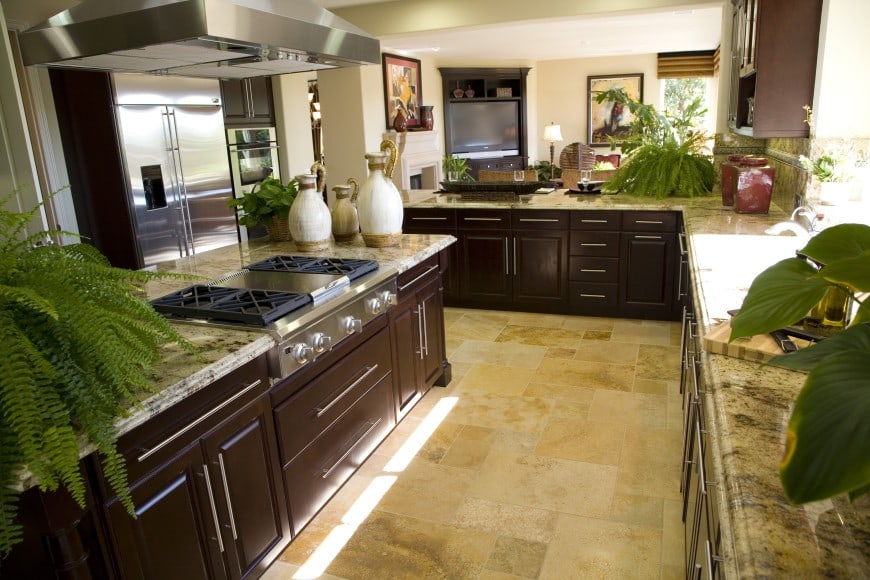
Here is a more traditional example of kitchen design. It is set in dark wood and has granite countertops and backsplashes. It features high-end stainless steel appliances and a large island counter with a built-in hob and a prominent range hood overhead.
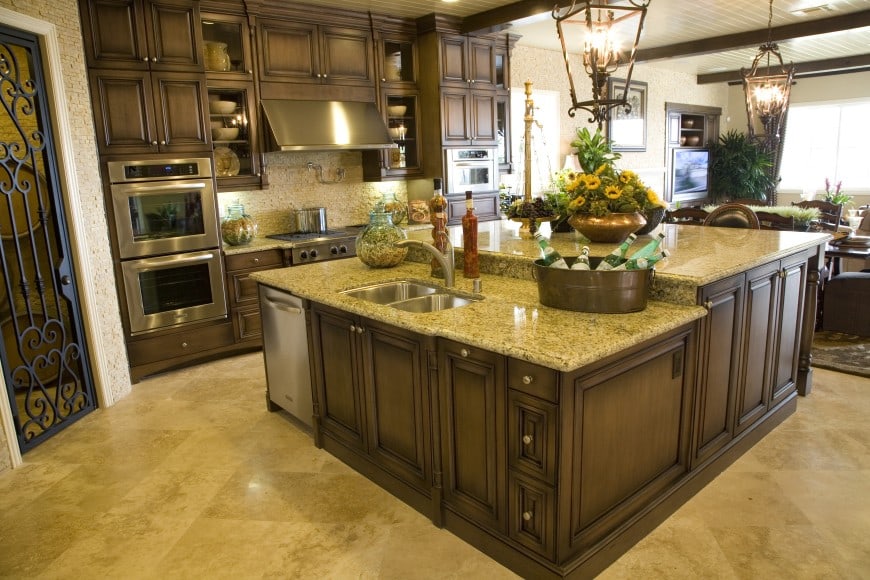
Have a look at one more traditional kitchen design in dark-toned wood and speckled granite. An enormous island counter is also a part of the design, taking up all the space in the middle of the room.
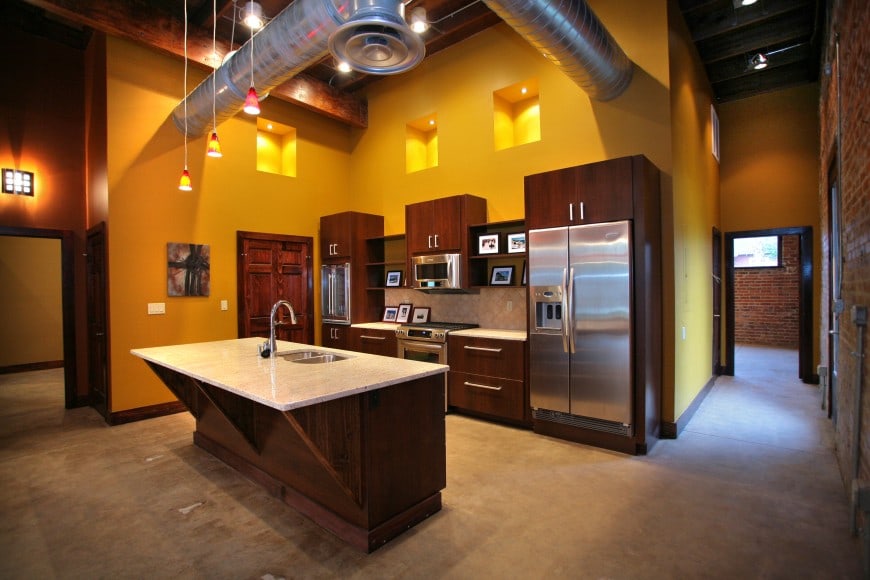
Here is a more modern approach to kitchen design. This design has a cool industrial feel to it with its exposed HVAC pipes running overhead. This contemporary kitchen is set in dark wood and white engineered stone, and it’s equipped with stainless steel appliances.
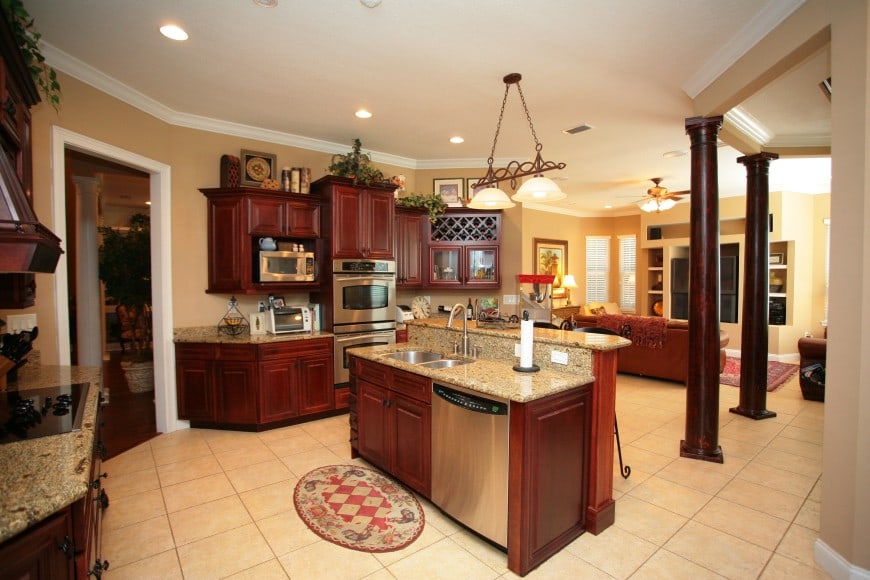
Here is another kitchen design with an island counter, but this time we’re going back to traditional looks with raised panel doors. Red-stained wood and light grey granite are the prime materials in this design. They are matched with stainless steel appliances.
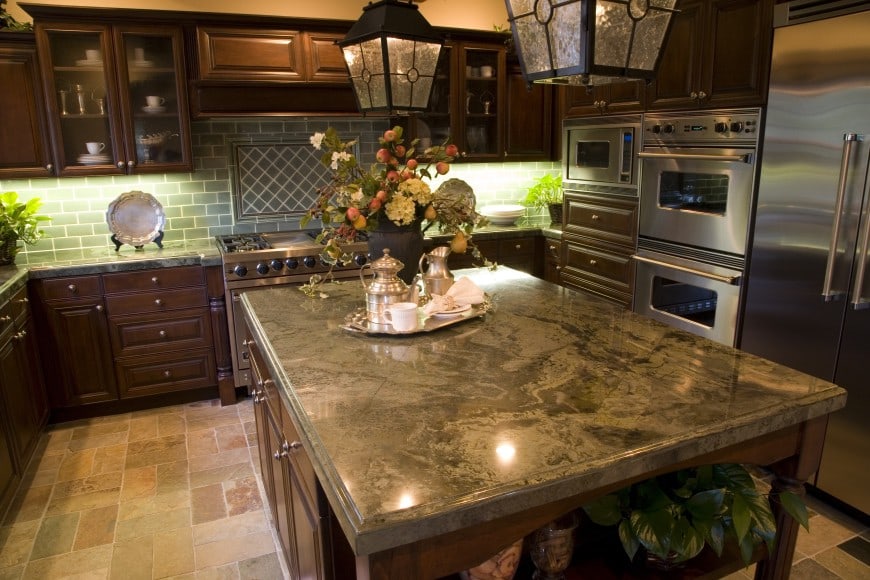
Here is another traditional kitchen design with stainless steel appliances. This time they are matched with dark wood cabinets, dark grey countertops and olive green tiled backsplashes with a cool accent detail by the range.
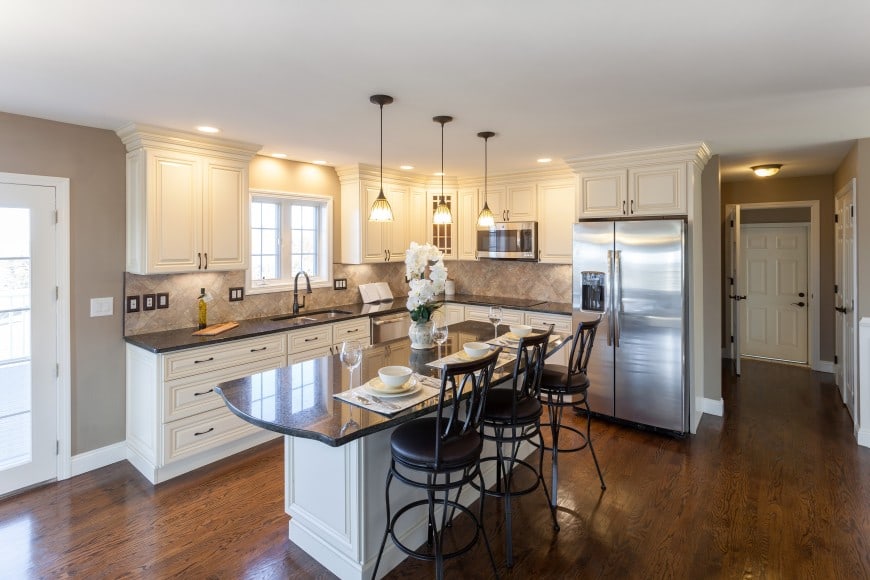
Who can resist an all-white kitchen, especially when it’s as neat as this one? This L-shaped kitchen certainly has it all – style, class, functionality… and on top of it all – a beautiful island counter with bar seating.
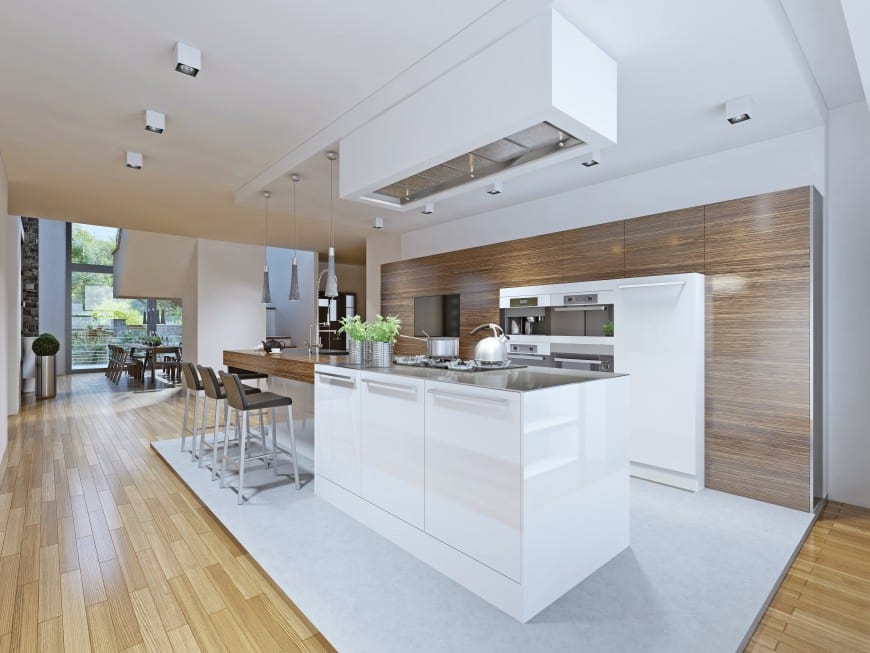
Here is another kitchen design that we can’t take our eyes off. It is set in white and wood and has a sleek modern appearance with minimalistic design, glossy finishes and high-end built-in appliances.
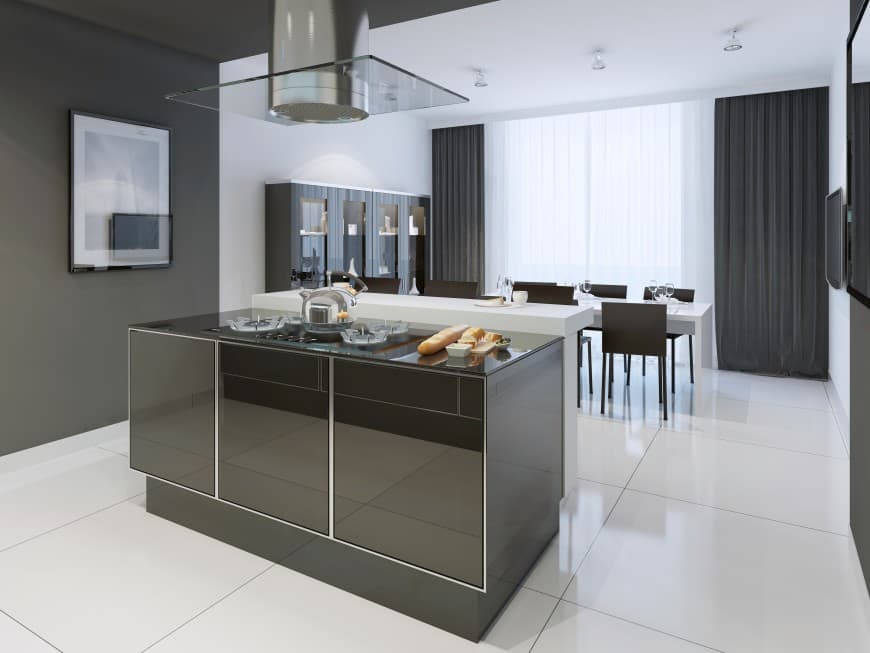
Let’s join the dark side with this dark-themed kitchen interior. It features a black-colored island counter with a modern design and a glossy finish. It features a built-in cooktop and a stainless steel and glass range hood.
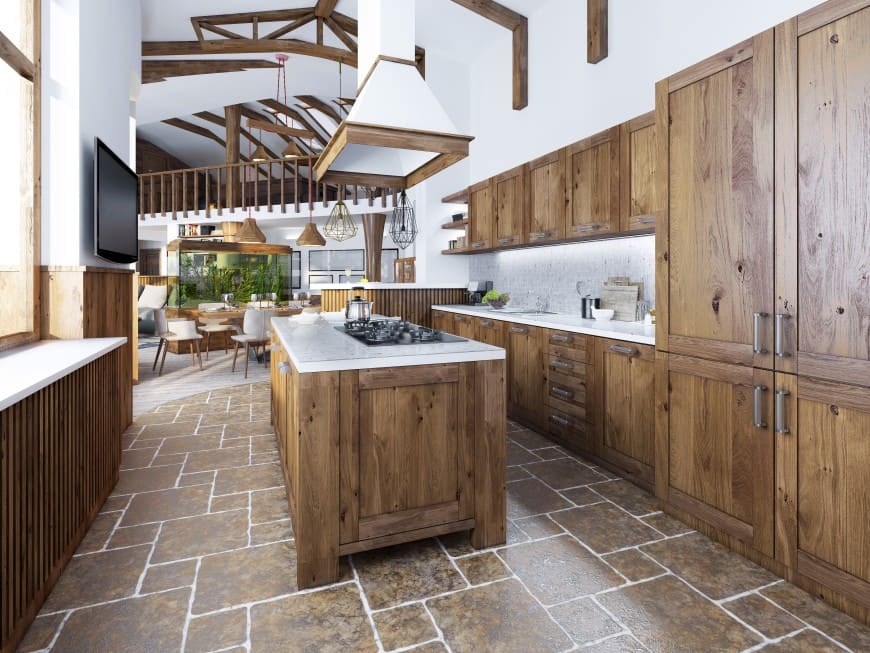
Have a look at a beautiful transitional design idea. This one-wall kitchen features wooden cabinets with shaker doors and drawer fronts, and white-colored countertops. There’s also an island counter designed with a built-in cooktop and a suspended range hood.
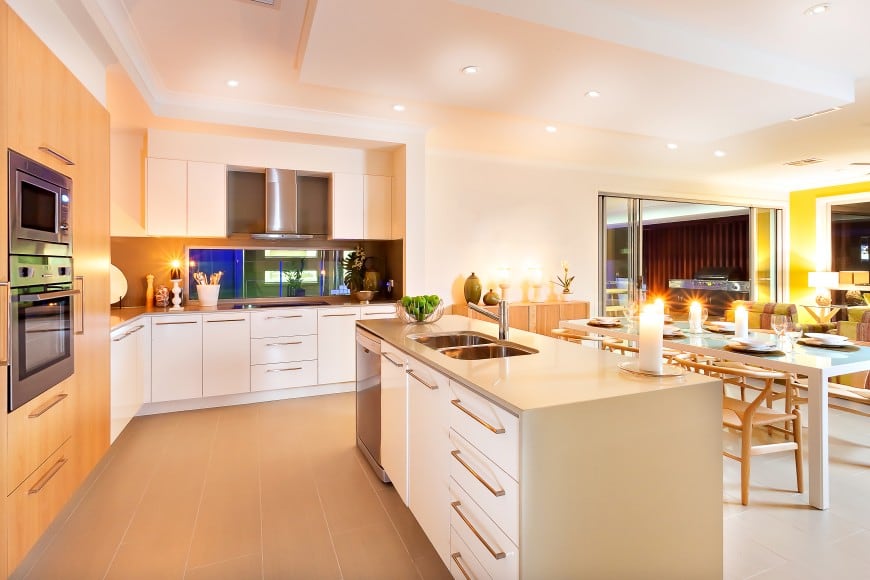
This L-shaped kitchen with an island counter and an open-concept floor plan is set in white and beech wood that make it feel light and airy. It has a modern look with flat-panel fronts and built-in appliances.
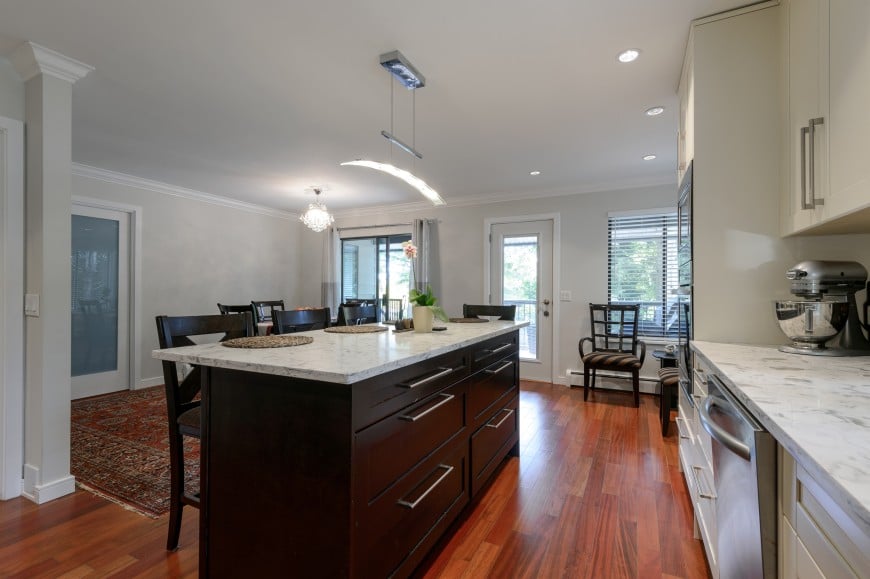
This transitional kitchen design features eggshell cabinets and a black-toned island counter, all fitted with white granite countertops. The island counter makes a cool focal point with bar seating and modern lighting overhead.
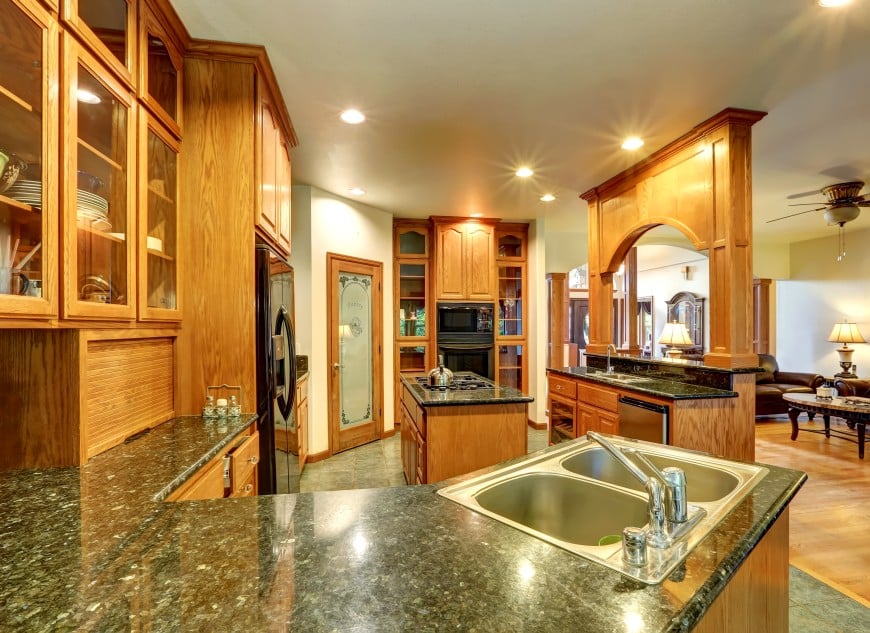
Have a look and a large open-concept living space with a kitchen area. The kitchen is set in oak wood and dark granite, and features an island counter in the middle, and a room divider counter that separates it from the rest of the living room.
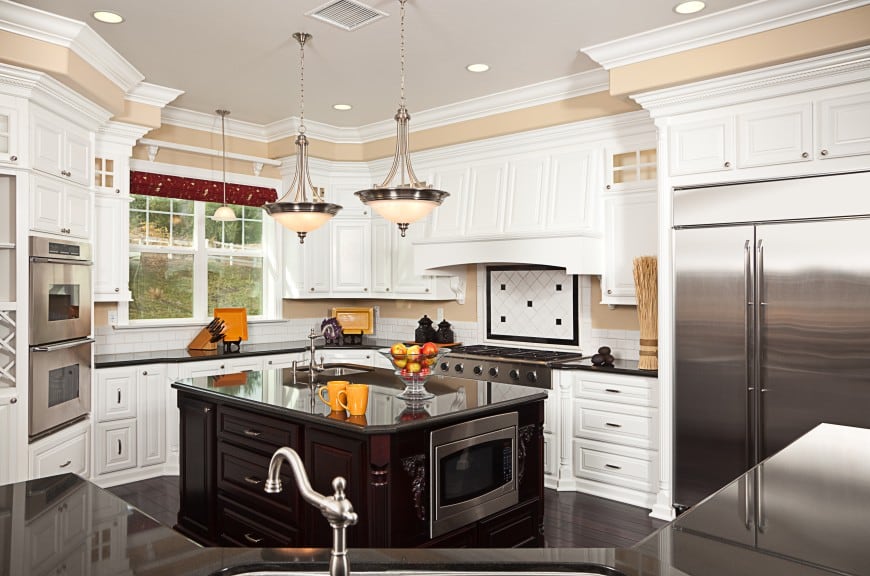
This black and white kitchen design features glossy finish countertops, raised panel doors and traditional details. It is equipped with high-end built-in appliances and a stainless steel French-door refrigerator.
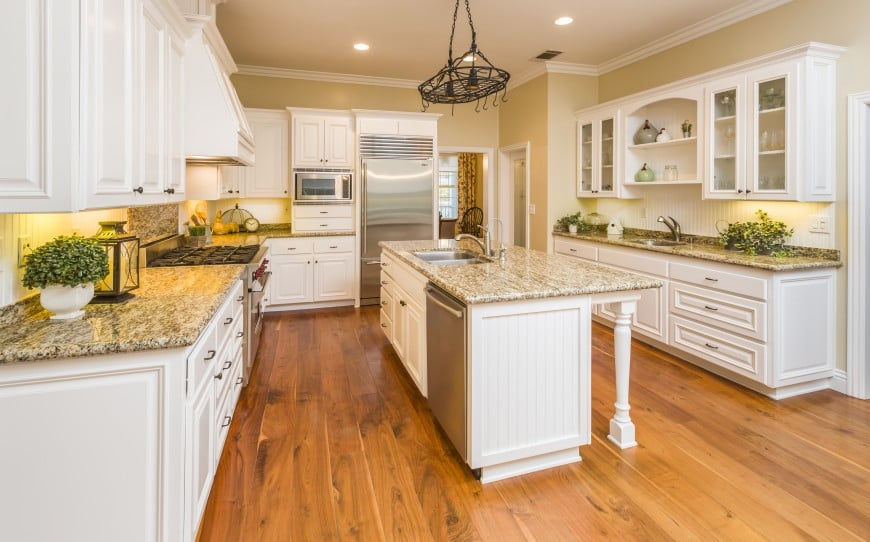
Here is another traditional kitchen design with an island counter. The prime color here is white and it’s matched with hardwood floors, beige-toned walls, speckled granite countertops and stainless steel appliances.

Have a look at another exquisite kitchen design. This U-shaped design features a large island counter with a second sink and bar seating. The cabinetry here is set in a fine eggshell color and finished with a speckled granite countertop.
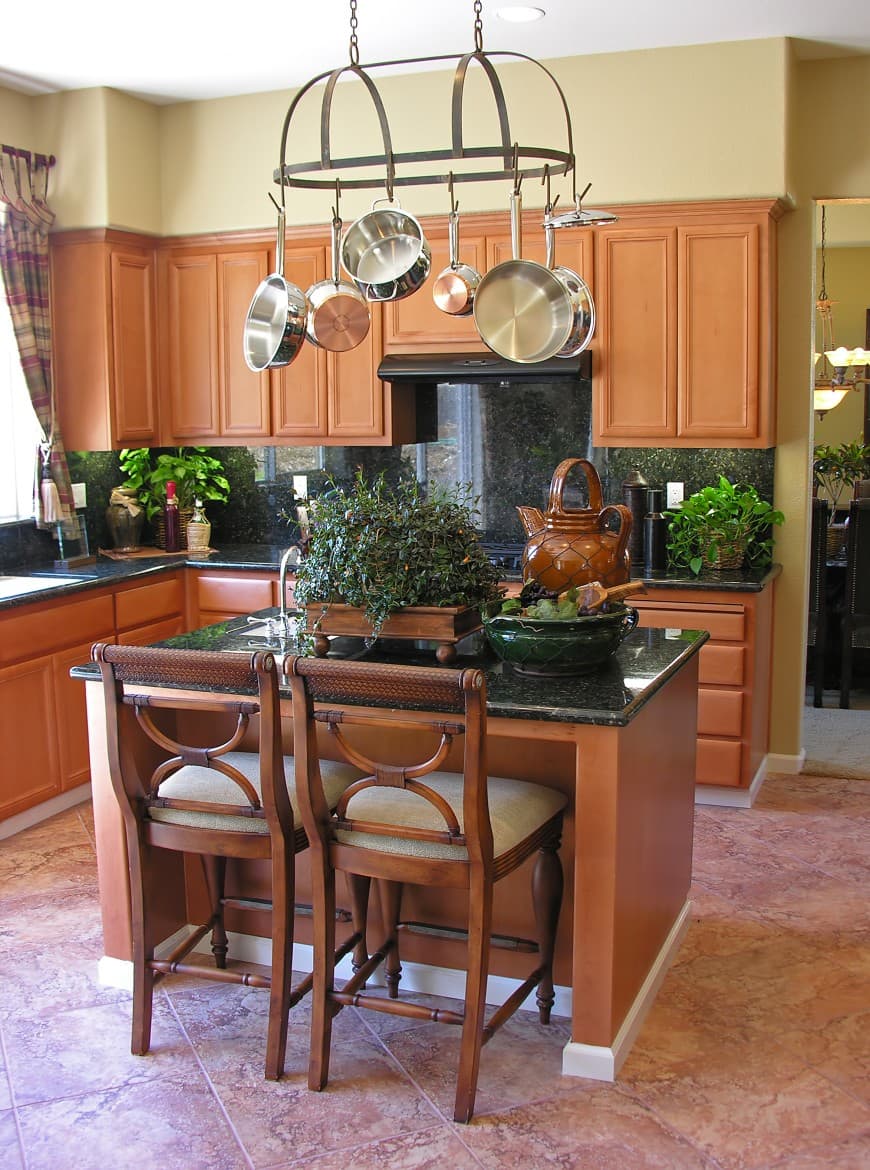
Here is a more simple traditional kitchen design, also featuring an island counter with bar seating. All cabinets are made of medium dark wood with black granite countertops and backsplashes. It’s a simple, yet practical design idea.
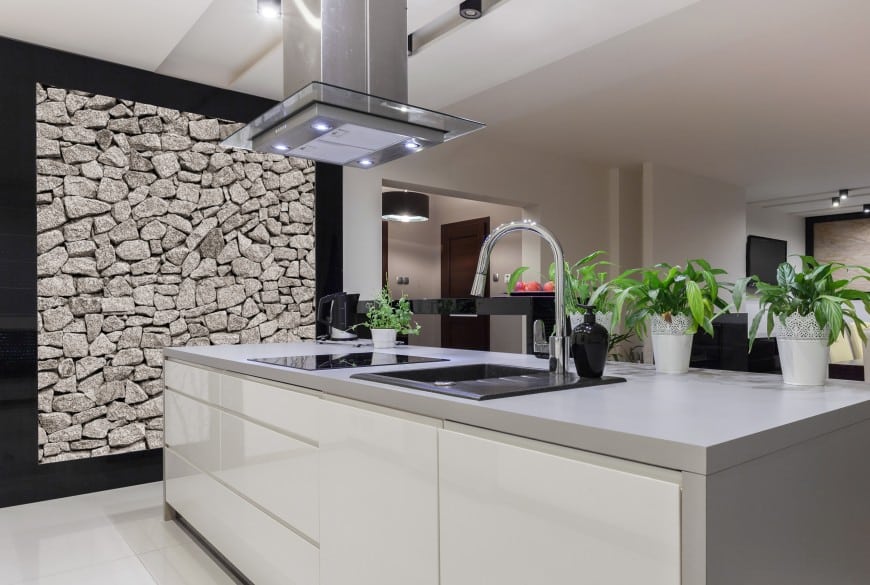
Traditional kitchen designs are OK, but what’s really cool is a high-end ultra-modern design. That’s something that you can’t find just anywhere so it really stands out from the pack. Just as this kitchen design does. Isn’t it spectacular?
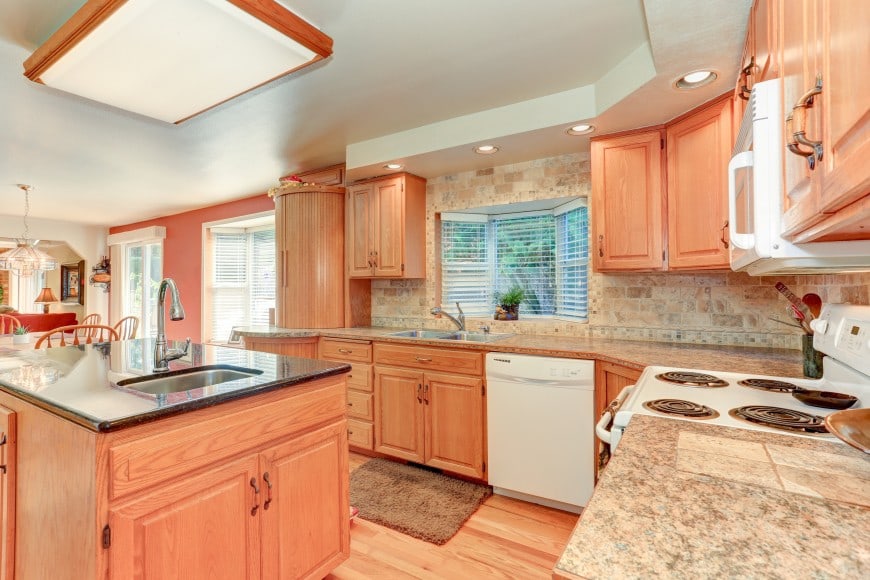
Let’s go back to traditional interiors with this kitchen design in wood and granite. It is equipped with a full set of all-white kitchen appliances that may not be as highly acclaimed as their stainless steel counterparts, still they are just as convenient.
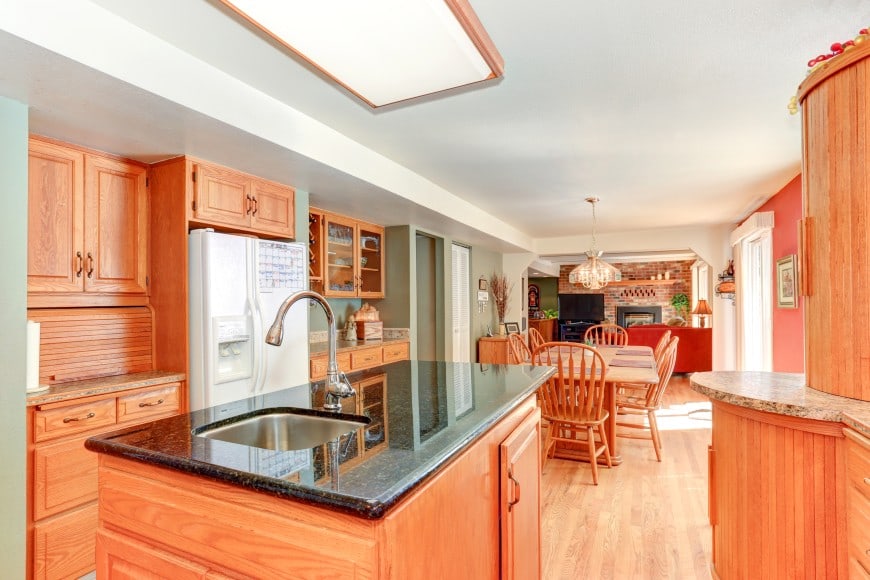
This traditional kitchen fits in a large open-concept living space that also accommodates a living room and a dining area. All cabinets are made of orange-stained wood and feature raised panel doors and granite countertops.
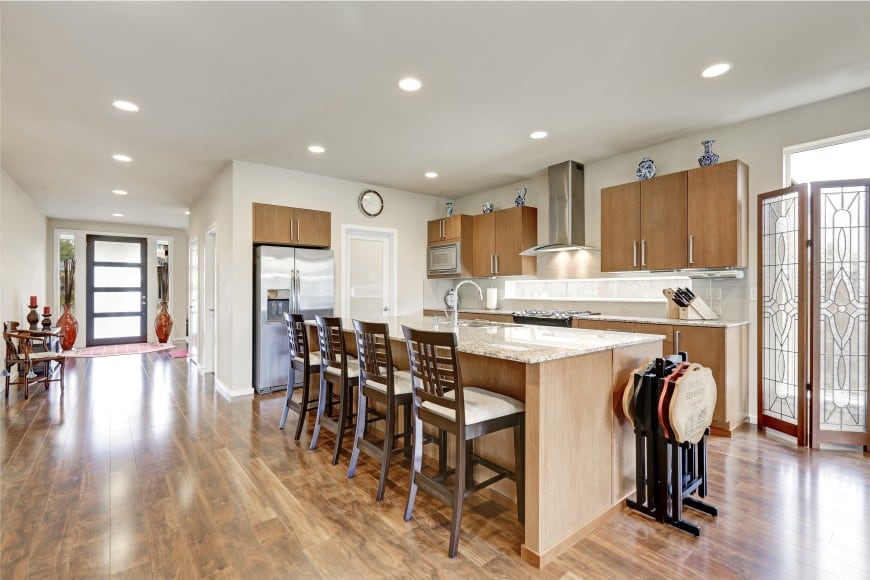
This modern kitchen design is set in light wood and features a large island counter that can easily accommodate four people, so the whole family can gather around when dinner is cooking.
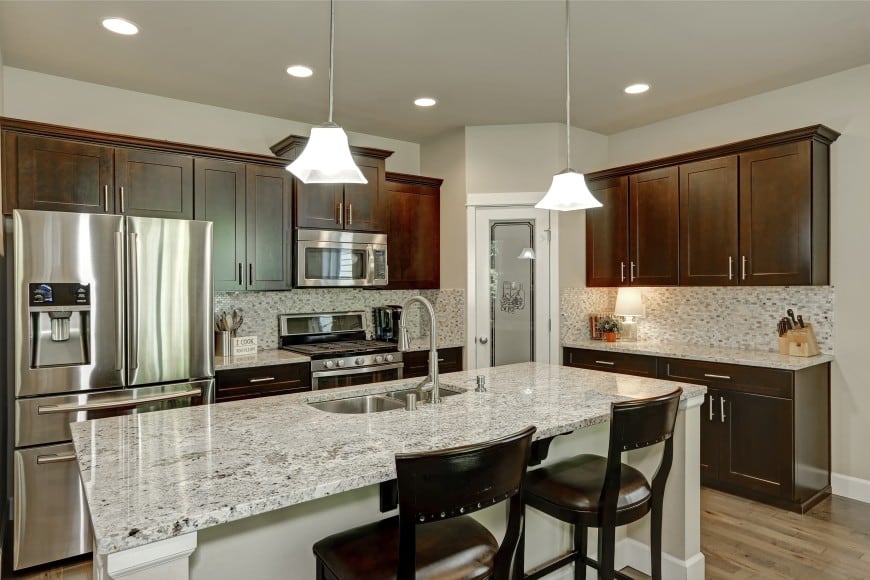
This transitional design also features an island counter, albeit a little bit smaller. It is still big enough to accommodate a kitchen sink and provide seating for two, while also providing just the right amount of worktop surface area.
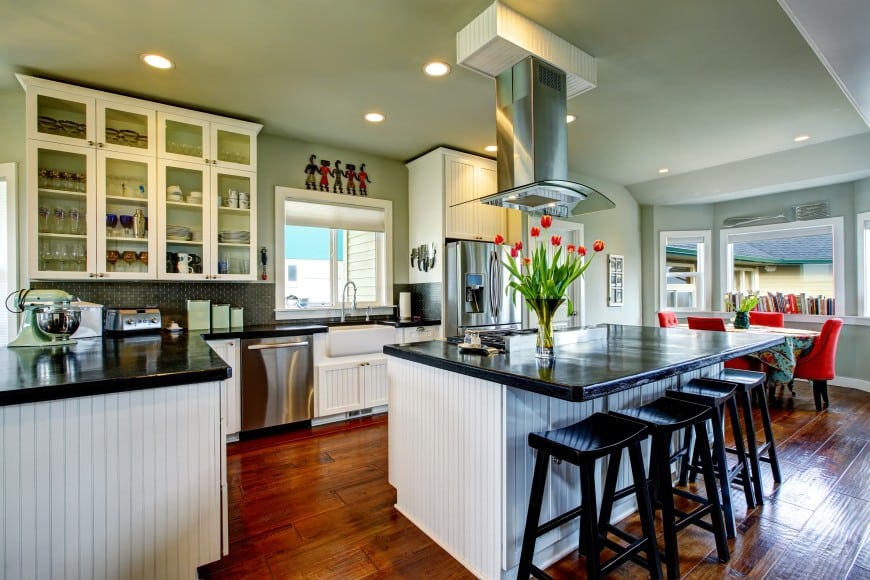
Have a look at another transitional design. Here, the cabinets have beadboard doors that inspire a cozy rustic feel. The dining area at the far end of the space features bright red chairs that add a modern touch to the design.
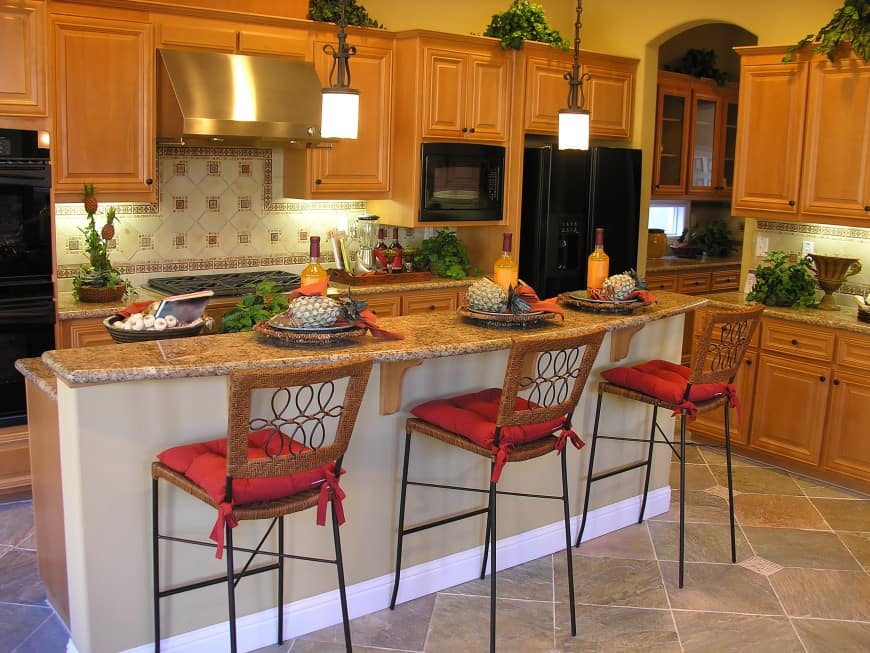
This cozy traditional kitchen features all-wood cabinets with granite countertops and tiled backsplashes. It is equipped with all-black kitchen appliances and features an island counter with a kitchen bar and seating for three.
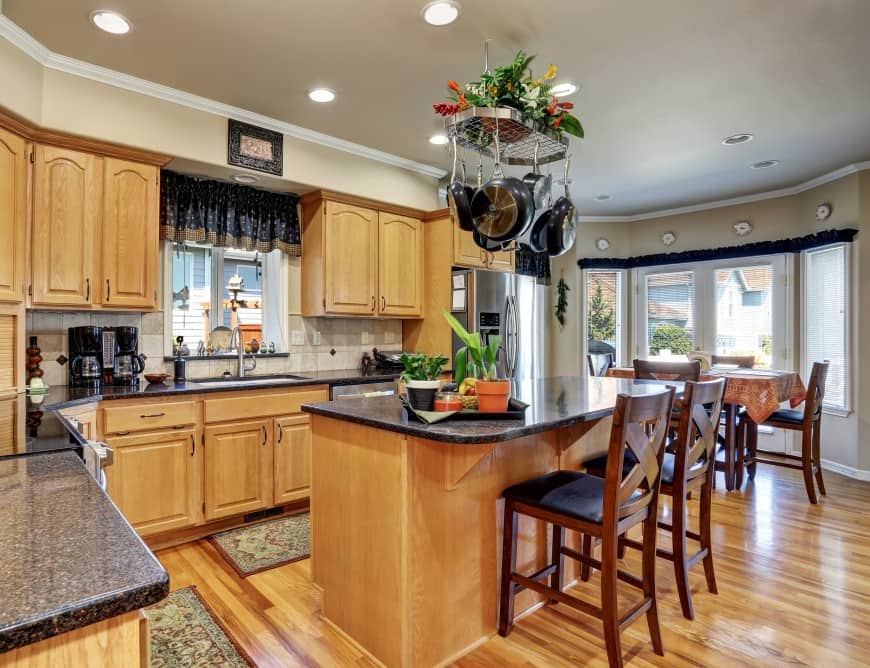
Have a look at yet another traditional design idea for a kitchen set in wood. It features an island counter with a hanging saucepan rack overhead which is a neat way to put all your pots and pans in order and within easy reach.
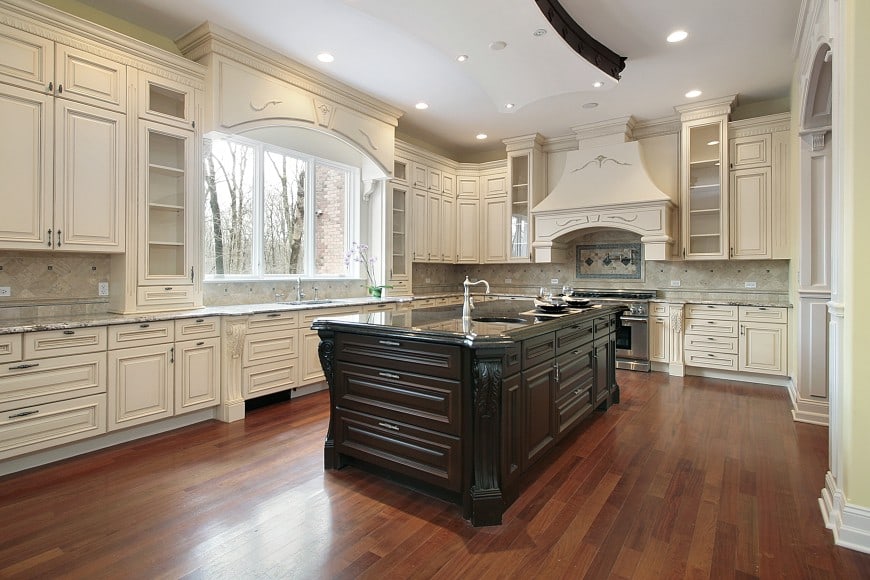
Feast your eyes on a fabulous kitchen design with eggshell-colored cabinets and a dark wood island counter. This marvelous design is set in high-quality materials and equipped with high-end stainless steel appliances. Certainly, no expense was spared in the making of this kitchen.
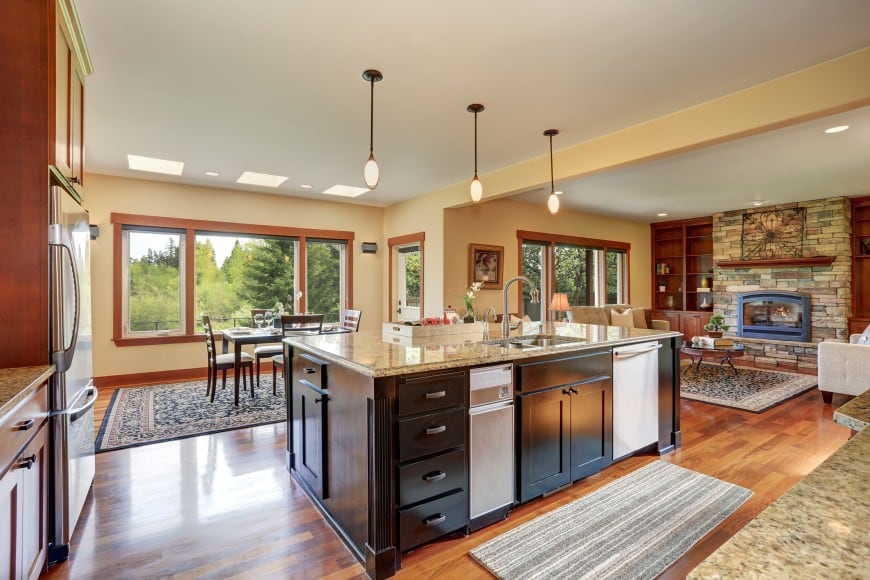
Have a look at another beautiful kitchen design in wood and granite. This L-shaped kitchen has a traditional appeal and features a massive island counter with a sink, plenty of storage space and a large countertop.
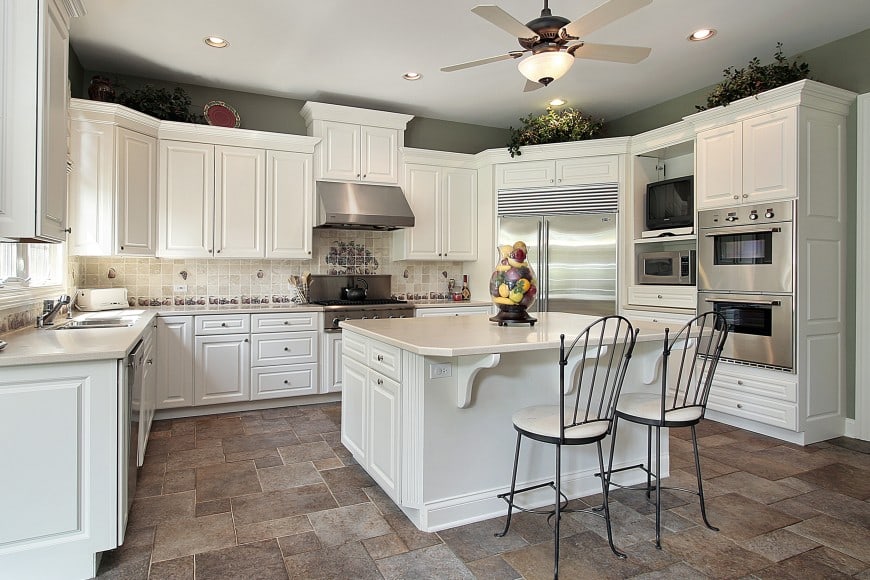
This U-shaped kitchen design with an island counter is just as beautiful as it is practical and convenient. It is set in white and features raised panel doors and decorative crown moldings. All countertops are made of granite, while the backsplashes are all tiled.
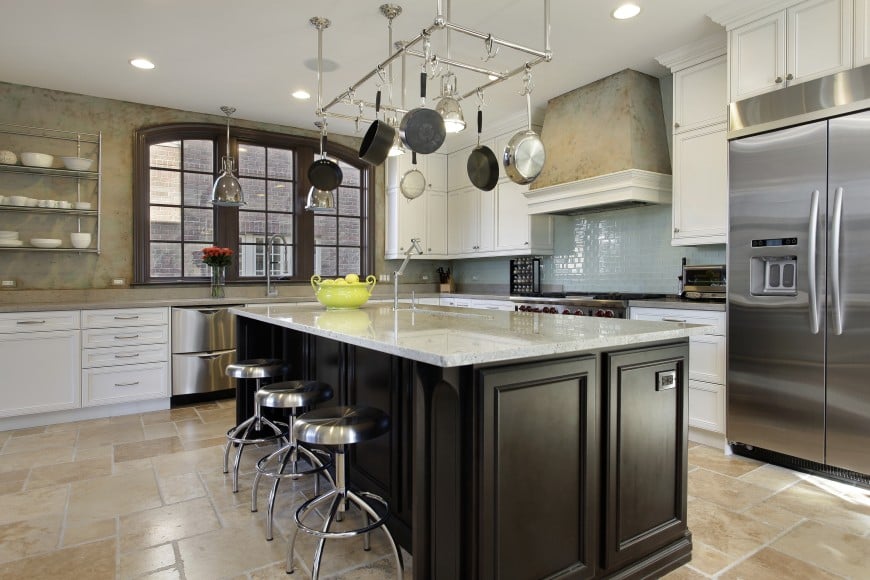
Here is another white kitchen design with an island counter that is however set in dark wood to set it apart from the rest of the furnishing. Stainless steel appliances and metallic details scattered all around the space tie the whole design together.
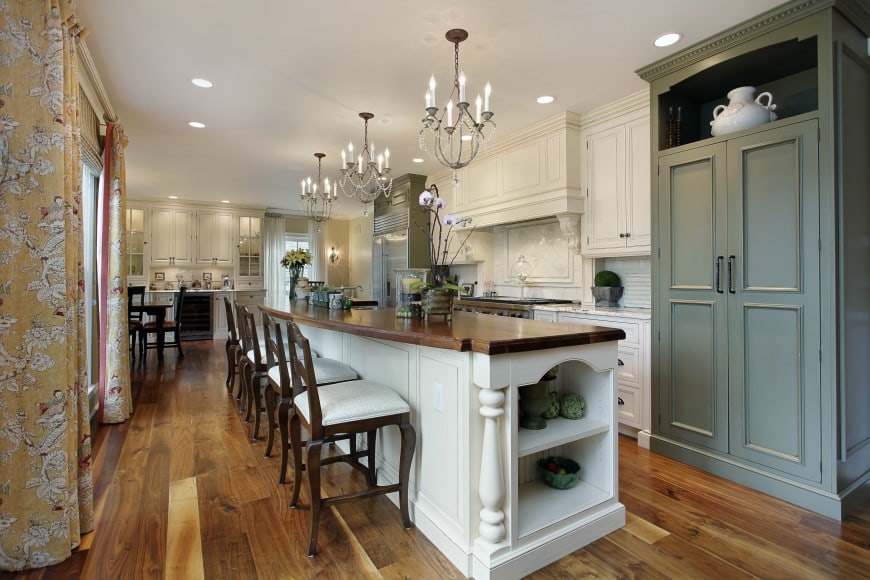
This kitchen design set in white and grey features an elongated island counter with a chocolate brown countertop and seating for five, as well as fabulous pendant lighting that boosts the appeal of the whole space.
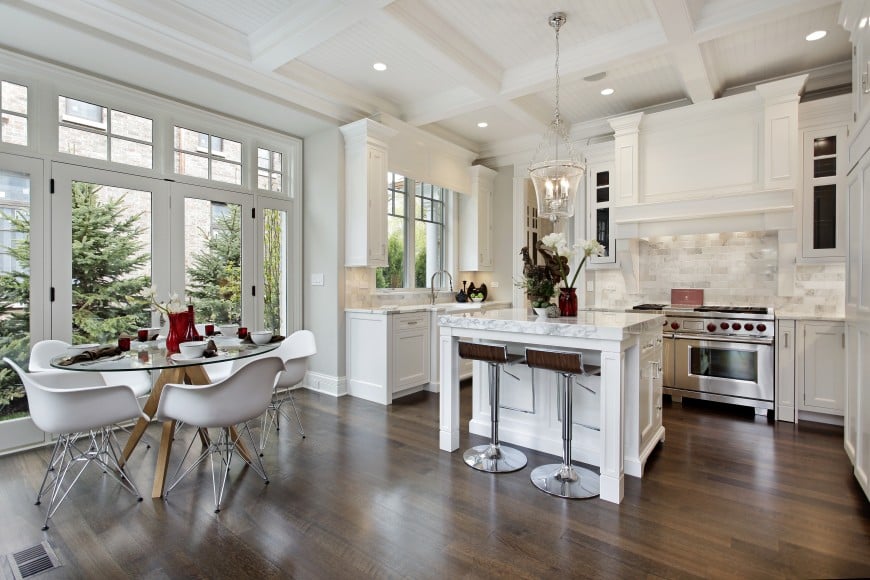
Have a look at this splendid transitional kitchen design. It features all-white cabinetry with granite countertops and a tiled backsplash. It accommodates a dining area with designer chairs and a neat little island counter with modern seating for two.
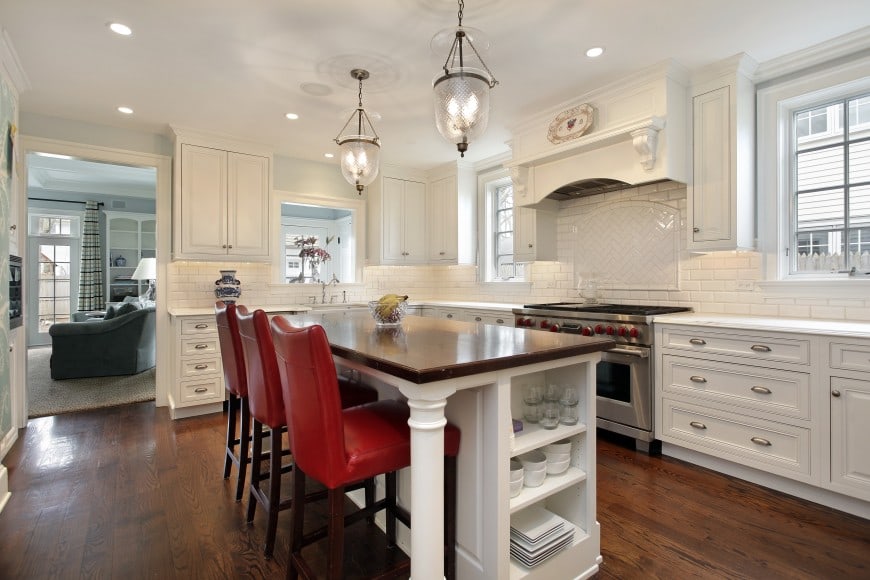
Here is one more white kitchen design with and island counter that is equipped with upholstered bar seating in bright red. That certainly adds a touch of color to the design and makes a fine accent, as well.
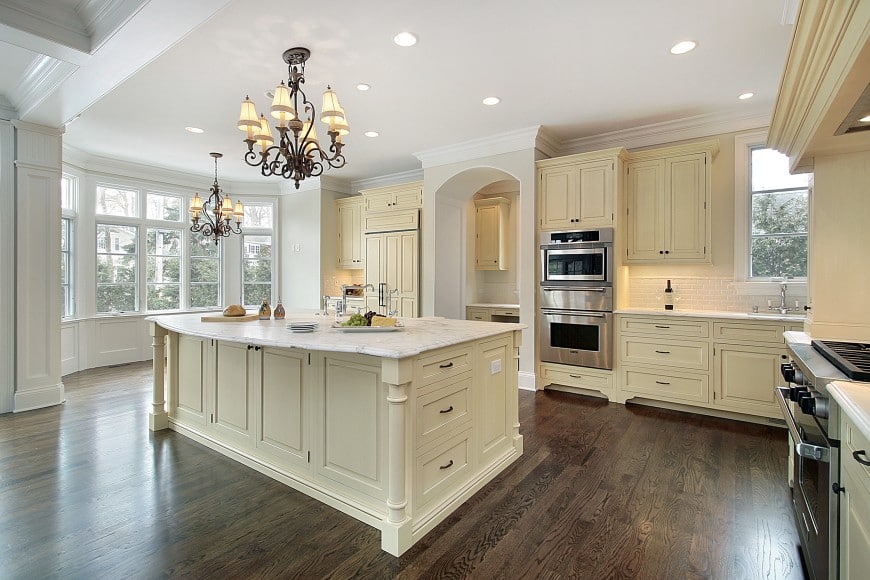
Eggshell color is a nice alternative to plain white and is a great choice for a traditional kitchen design such as this one. This L-shaped kitchen design also features white granite countertops and a subway tile backsplash.
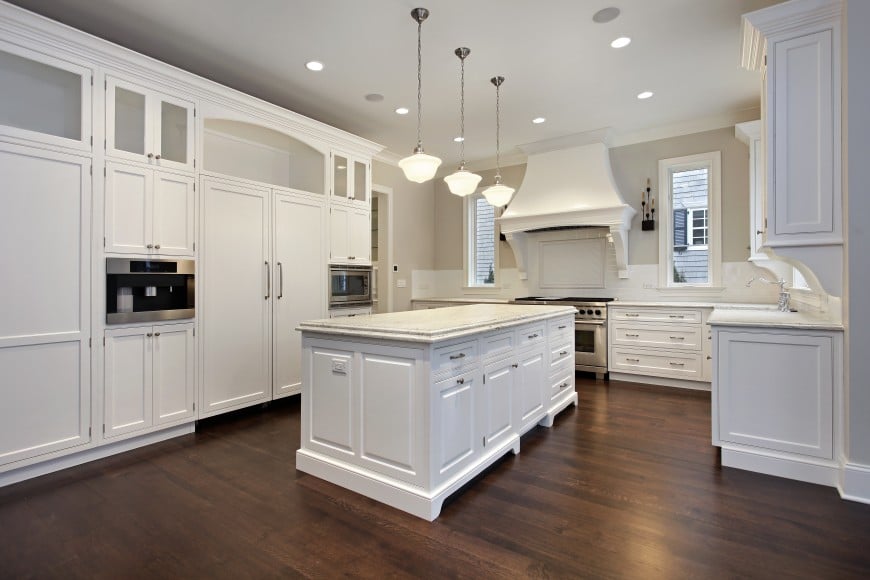
Let’s go back to good old classic white with this exquisite kitchen design. It features hardwood floors, white granite countertops and backsplashes, and stainless steel appliances. The island counter in the middle is also a nice addition to the design.
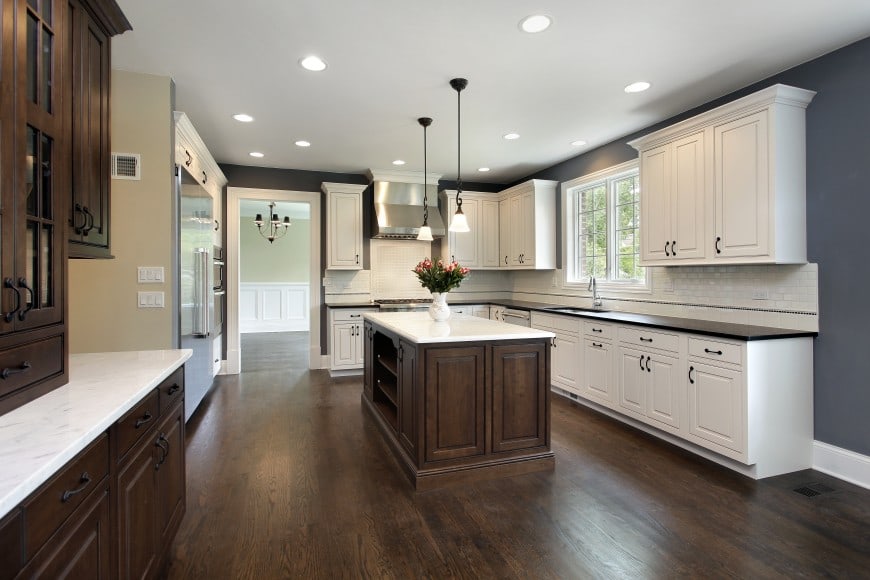
If white on its own is too plain of a color for you, then you might want to match it with a little bit of wood. Here in this design we have dark-toned hardwood floors cabinets and island counter in the middle of the room.
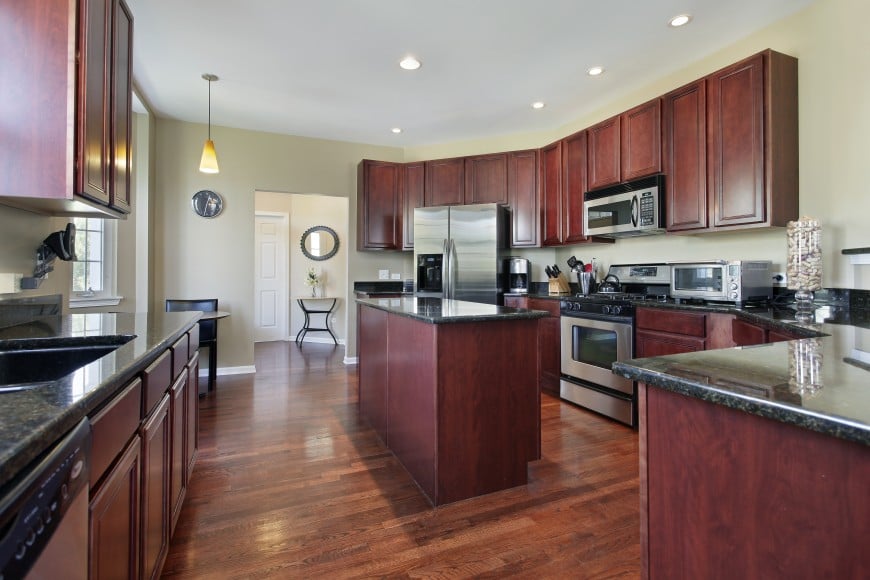
Enough with the white already! Here is an all-wood kitchen design with dark granite countertops and stainless steel appliances.It also features a convenient island counter that provides additional storage space and worktop area.
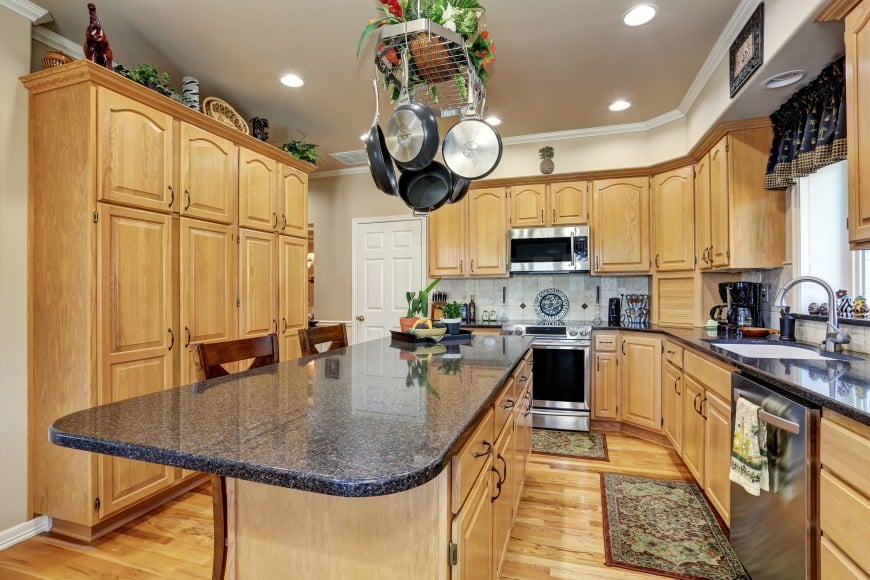
Here is one more kitchen design set in wood, only a little bit lighter this time. It also features a matching hardwood floor and dark granite countertops, and naturally, as befitting a great kitchen design – stainless steel appliances.
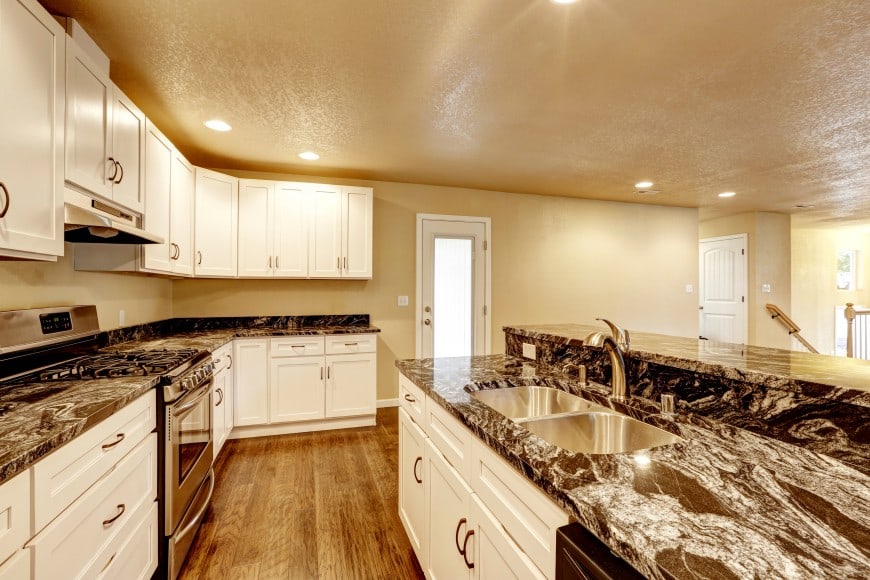
Here is another kitchen design with hardwood floors. It features all-white cabinets and stainless steel appliances, which are great but what really steals the show here is the beautifully veined granite countertops in black and white.
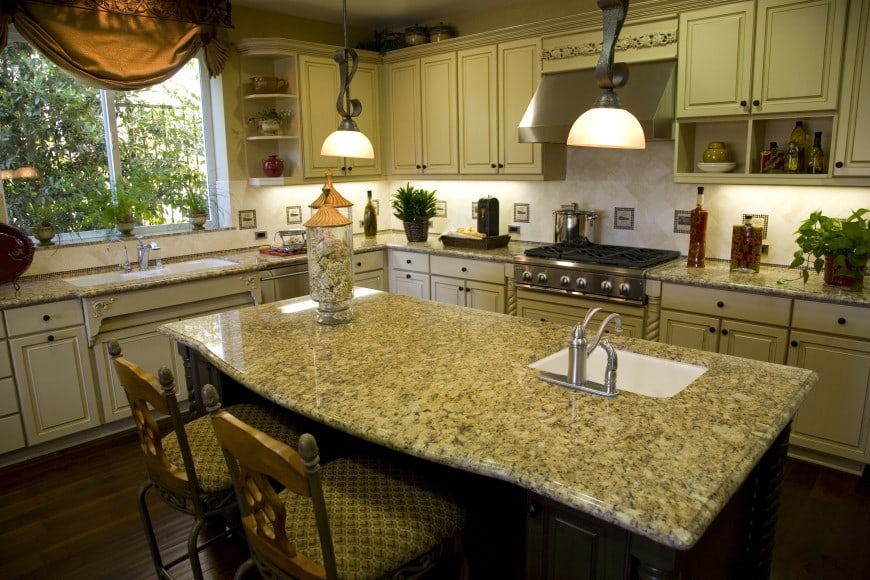
This traditional ivory-colored kitchen design features granite countertops and a dark wood island counter with a sink and a pair of bar stools. The kitchen is also equipped with high-end stainless steel appliances that are a prerequisite for the ultimate cooking experience.
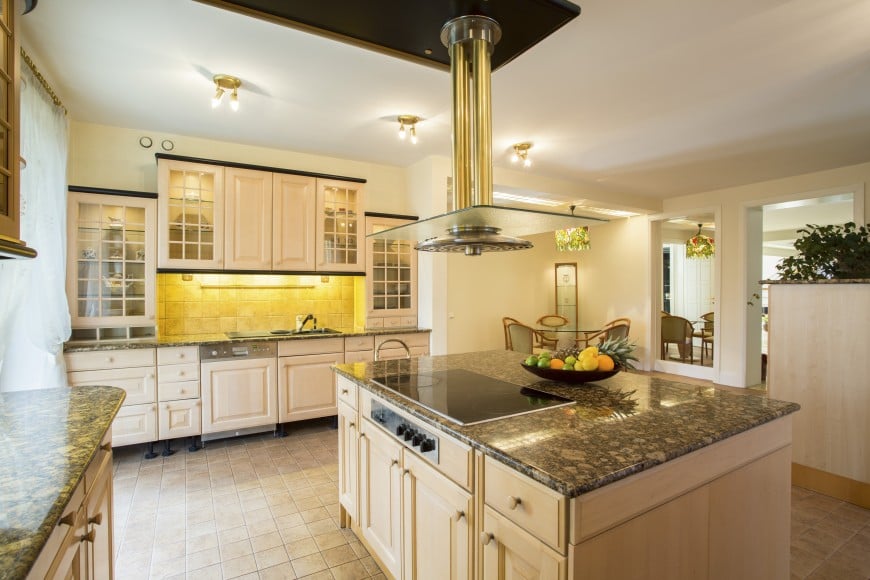
This transitional kitchen design is set in light-colored wood and speckled granite. It features modern stainless steel appliances that include a built-in cooktop installed in the island counter in the middle of the room with a suspended range hood overhead.
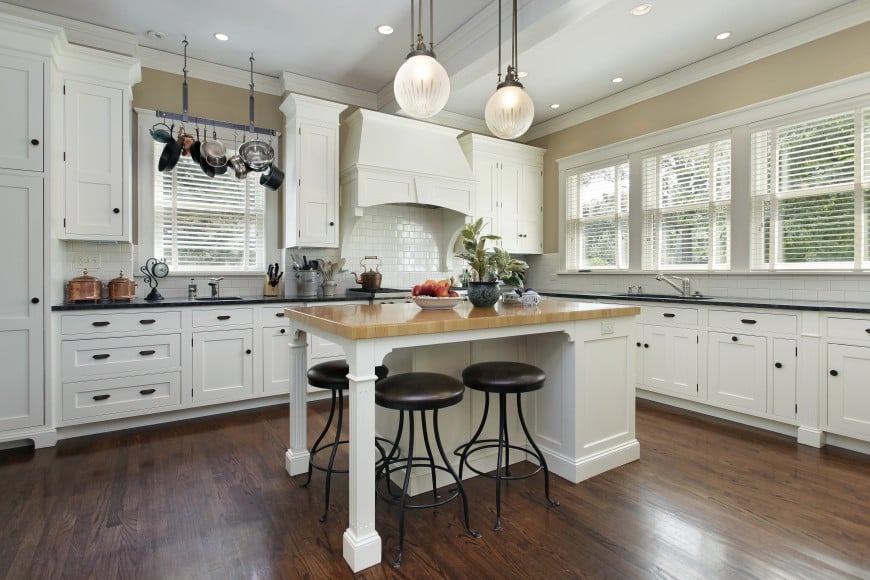
Transitional kitchen designs always look so great in white. If you’re still not convinced, why don’t you take a look at this beautiful example, it’s guaranteed to change your mind. White cabinets, dark granite and subway tiles are definitely a perfect match.

This cozy kitchen design is sure to make you feel right at home, as it features plenty of wood that inspires a feeling of comfort and warmth. The L-shaped layout includes plenty of cabinets, as well as an island counter and a desk area.
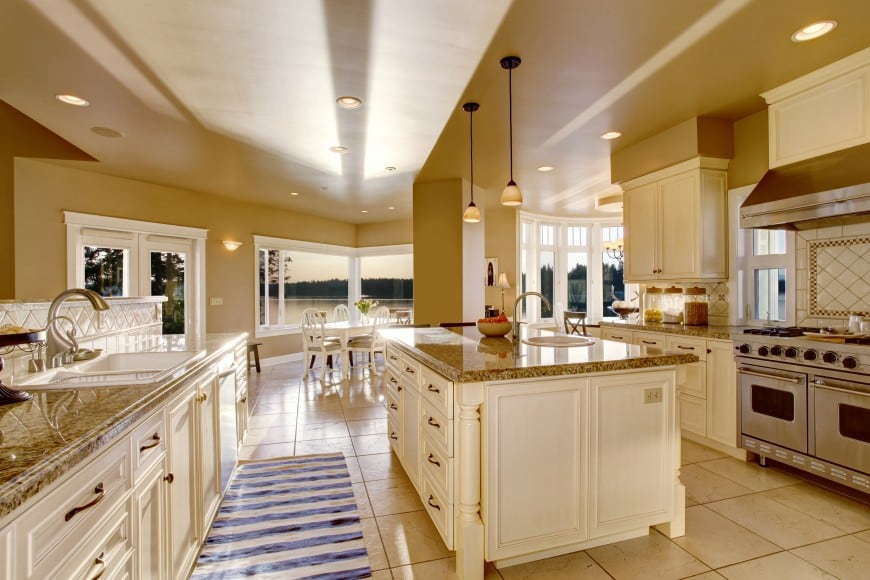
Have a look at yet another one welcoming kitchen design. It has a parallel layout with a large island counter in between. The cabinets are all painted in an eggshell color and finished with granite slab countertops.
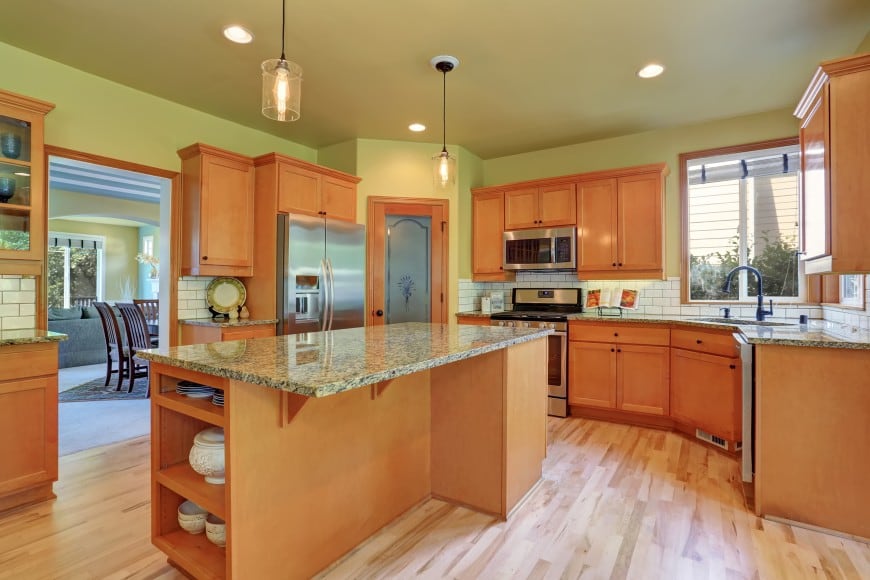
This kitchen may be simple in design, but it is quite convenient with its practical layout and large island counter. It has a traditional appeal in beech wood and speckled granite. A fine choice of stainless steel appliances adds a touch of modern to the design.
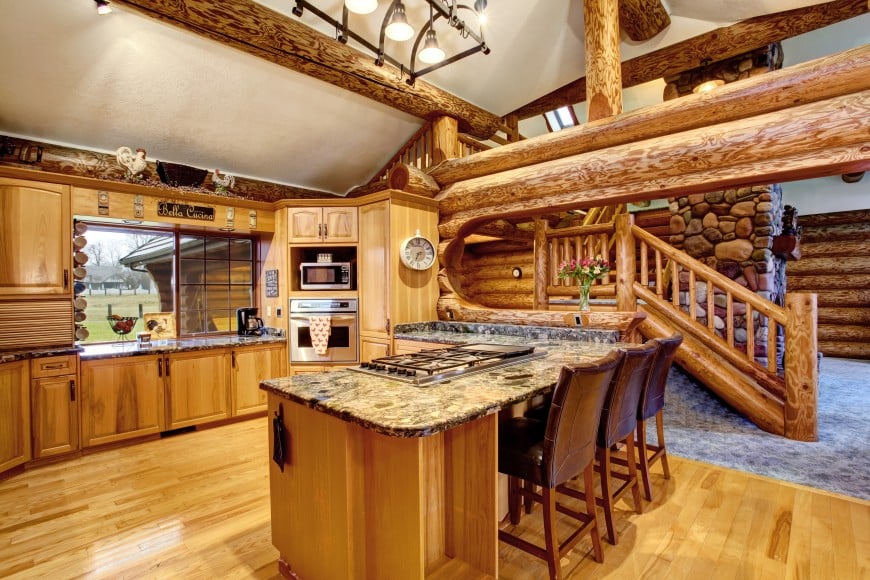
This log cabin kitchen design features all-wood cabinets with granite countertops and a kitchen bar counter with seating for three. It has a traditional appeal, but it’s equipped with modern high-end stainless steel appliances.
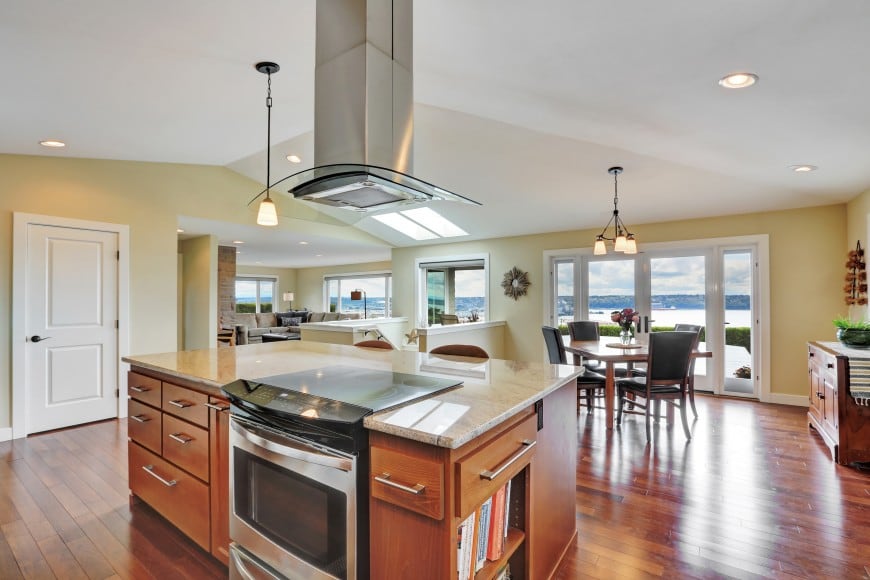
This house has an open concept floor plan that accommodates a living room, a dining area and a kitchen corner. The island counter is the perfect design element to serve as a room divider between the kitchen and the rest of the space.
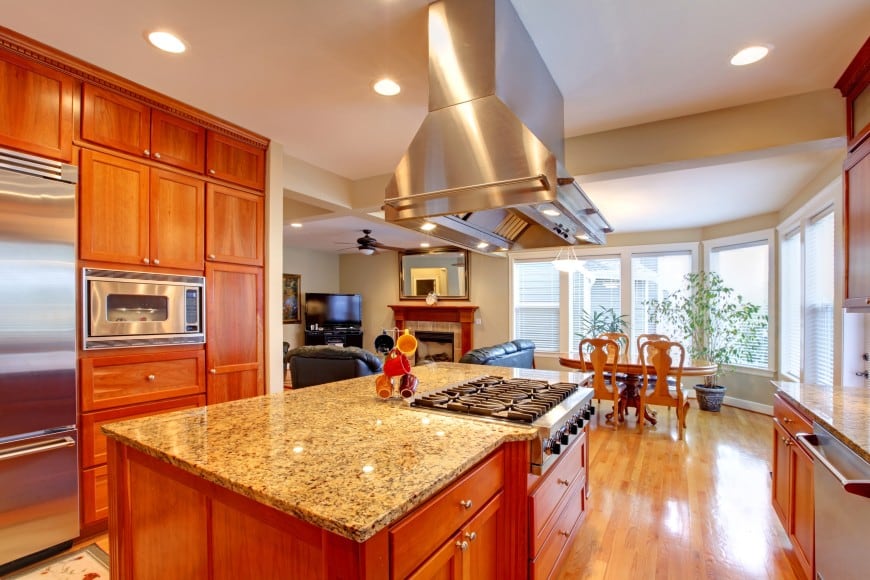
Here is another open concept floor plan with entertainment, dining and kitchen areas. The kitchen corner has a parallel layout with an island counter equipped with a built-in cooktop and a suspended range hood.
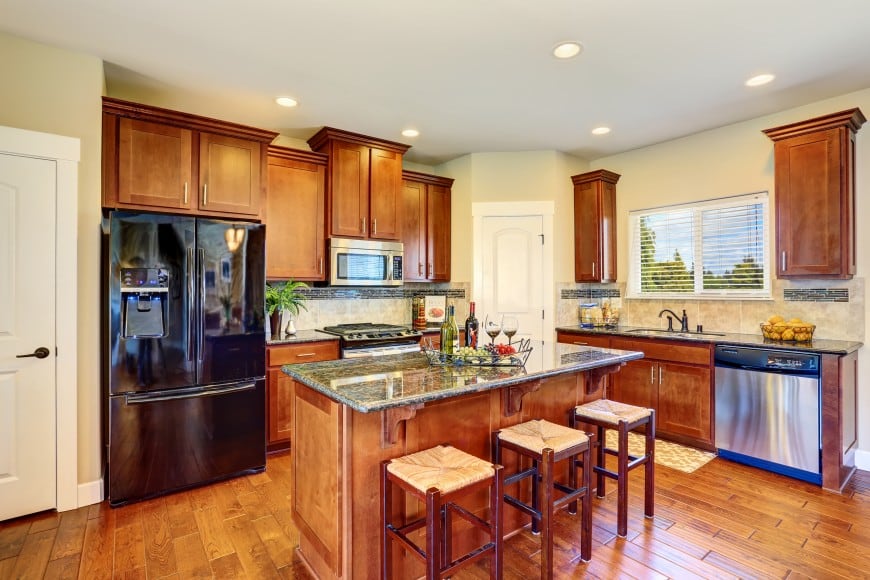
Have a look at one more cozy kitchen design that is set in wood. It has an L-shaped layout with an island counter with bar seating. The kitchen is equipped with a full set of modern stainless steel appliances.
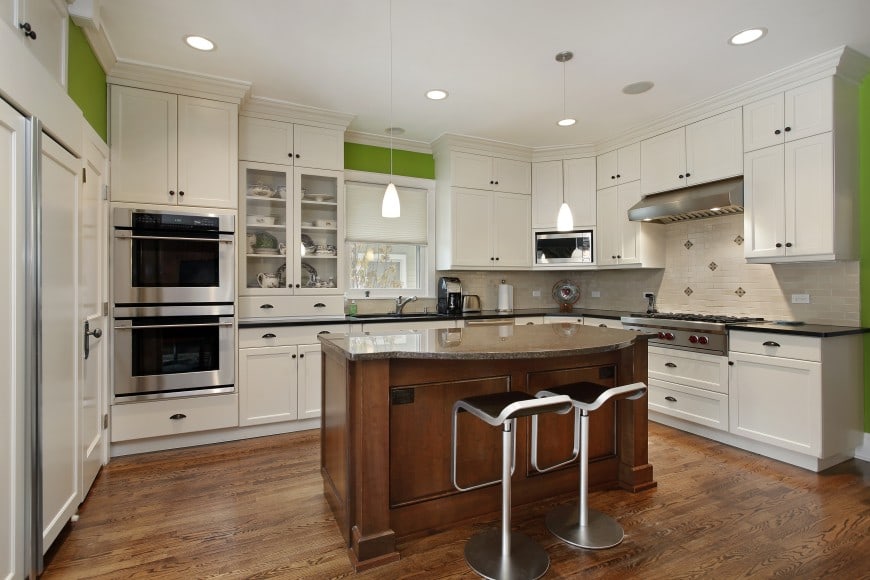
This transitional design features white cabinets with black granite countertops in an L-shaped configuration and a dark wood island counter with a grey stone countertop and modern bar seating. Naturally, a kitchen of this caliber can’t go without a fine selection of high-end stainless steel appliances.
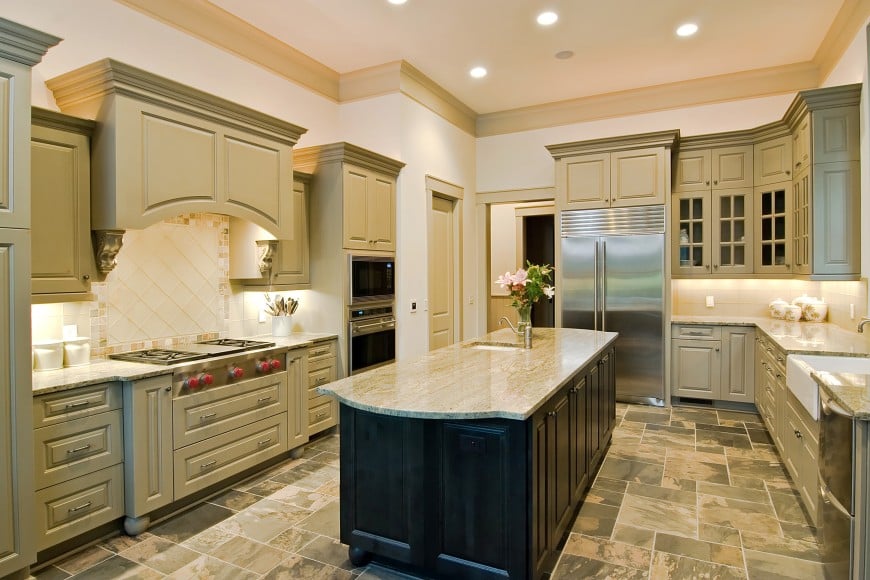
Here is another kitchen design with cabinets and an island counter set in different colors – grey and black respectively. The kitchen is equipped with a French-door fridge, a double oven, a built-in cooktop and a range hood, a dishwasher and not one, but two sinks.
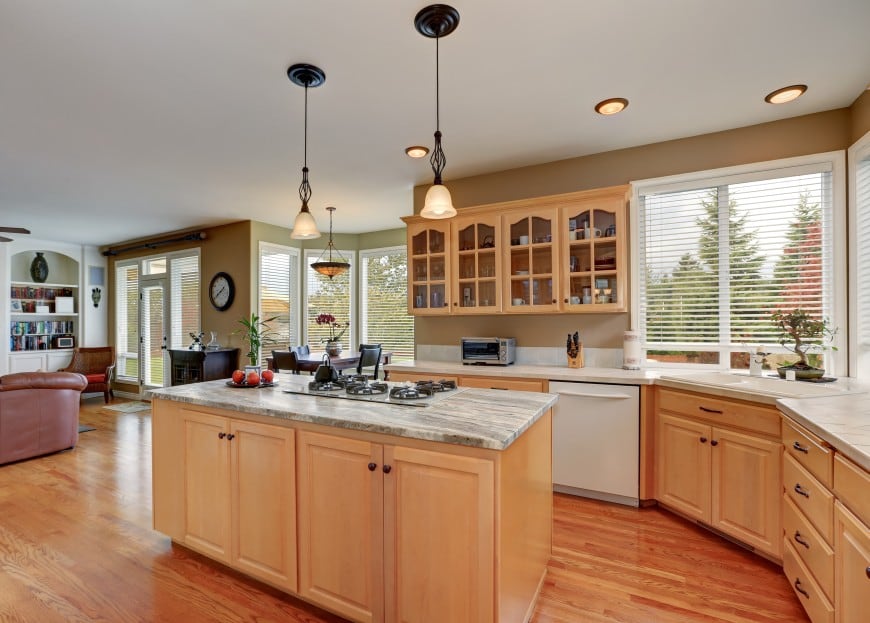
Here is a convenient kitchen area that accommodates a larger living space featuring dining and living room areas. All cabinets including the island counter in the center are made of maple wood with granite countertops.
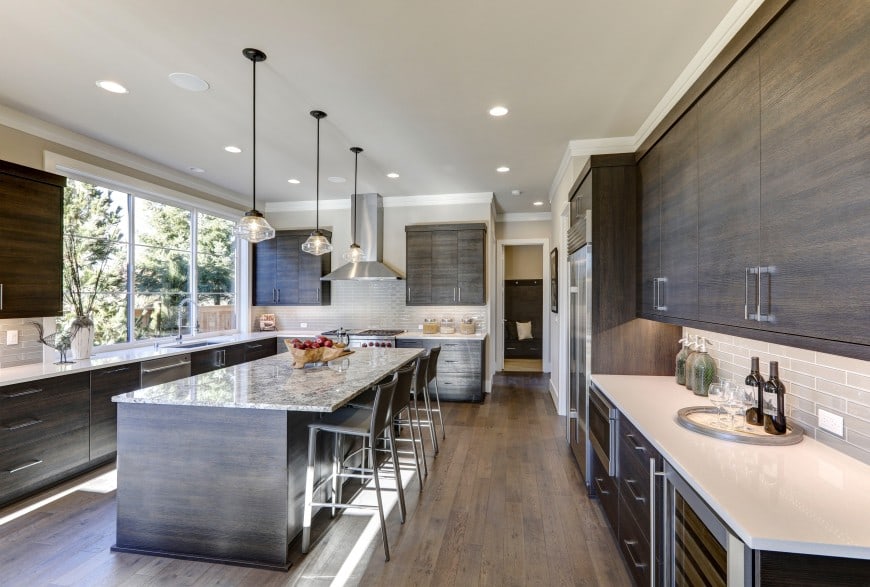
Here you can enjoy a more modern kitchen design that has it all – high-quality materials, high-end appliances and a whole lot of style. The island counter in the center of the room is also a great benefit for the space.
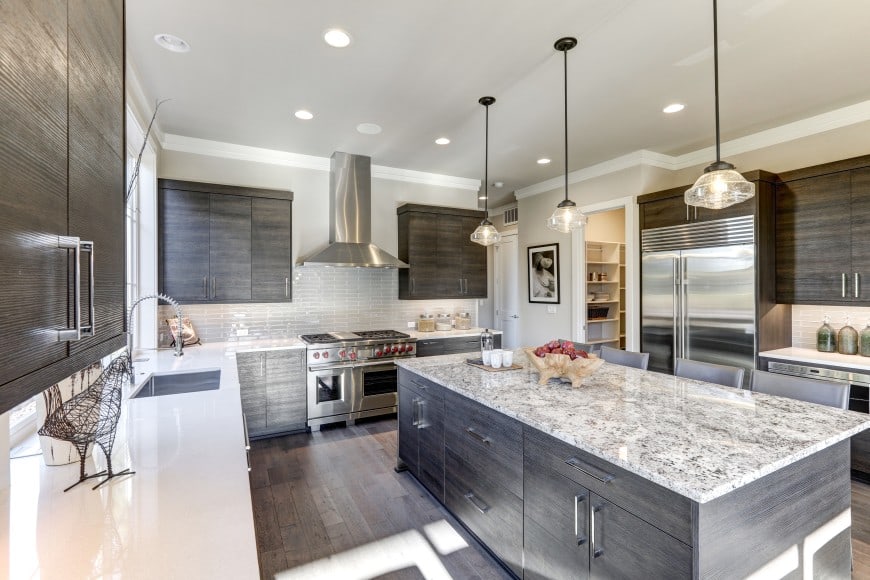
This modern kitchen is equipped with high-end stainless steel appliances that add a cool metallic shine to the design and go great with the grey wood veneer and granite countertops.
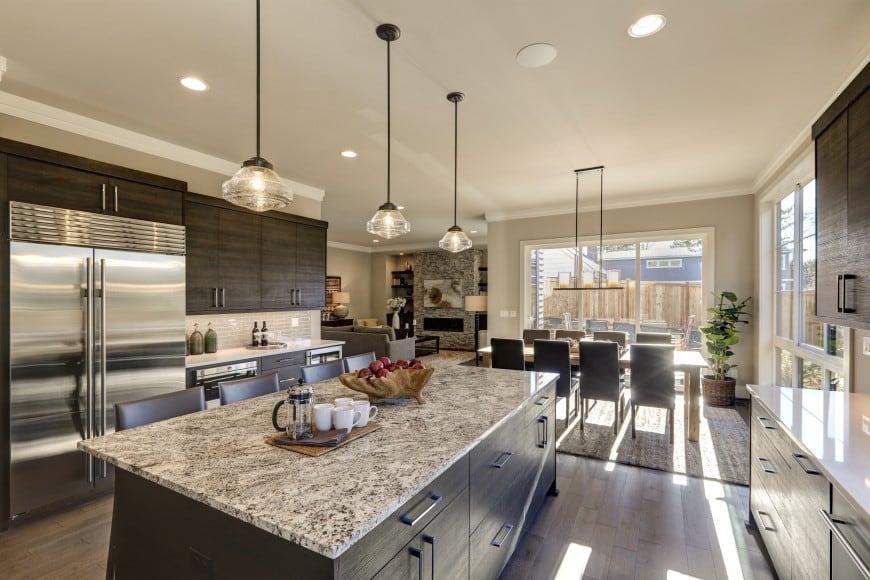
If you have an open concept floor plan in your house, you’d certainly want to have a state of the art kitchen that fits right in the interior design of your place. This right here is a beautiful example of how to properly get that done.
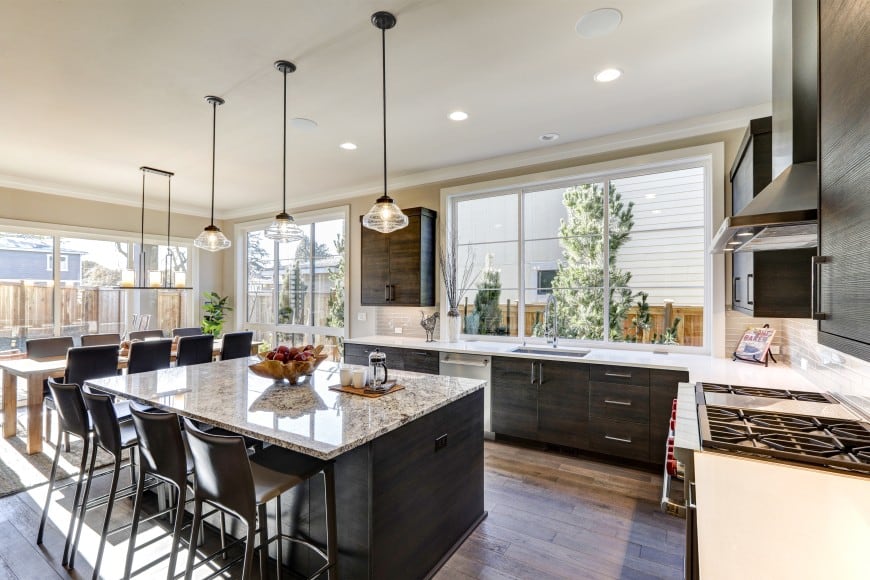
If you have a prominent island counter with bar seating it may be a good idea to think about providing proper lighting for it. A couple of pendant lights may be just the right way to do that.
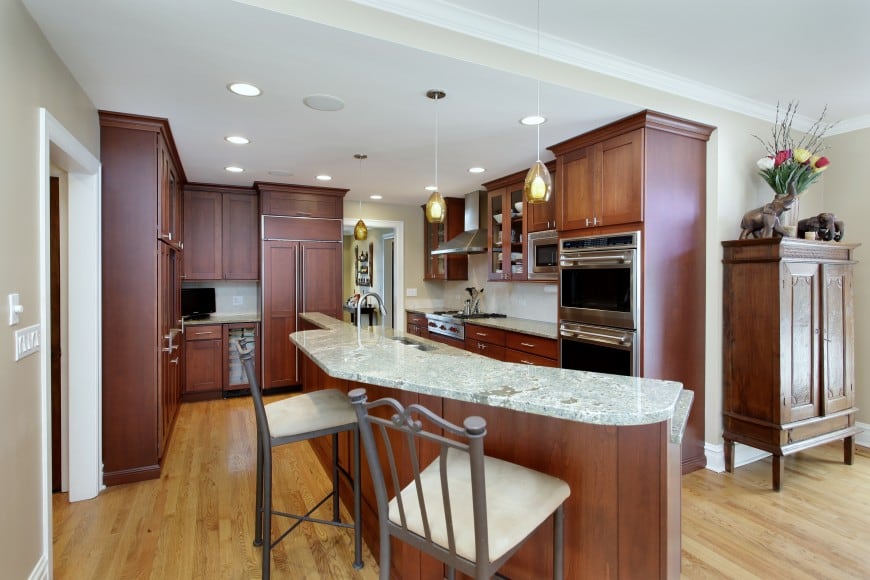
Have a look at a traditional kitchen design with a touch of modern. It is set in dark-stained wood and speckled granite, and features fancy stainless steel built-in appliances including a French-door fridge, a double oven, microwave oven and a cooktop.
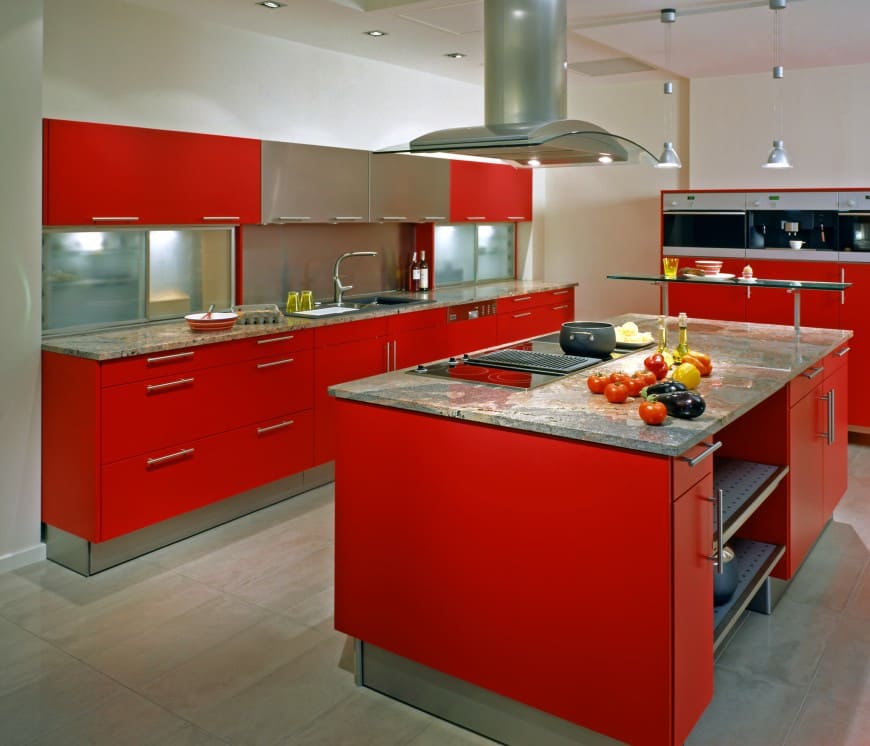
Let’s take a break from plain designs with this bright red-colored kitchen. Red is known to trigger appetite, so if you are feeling bold enough, it may just be the right choice for your design.
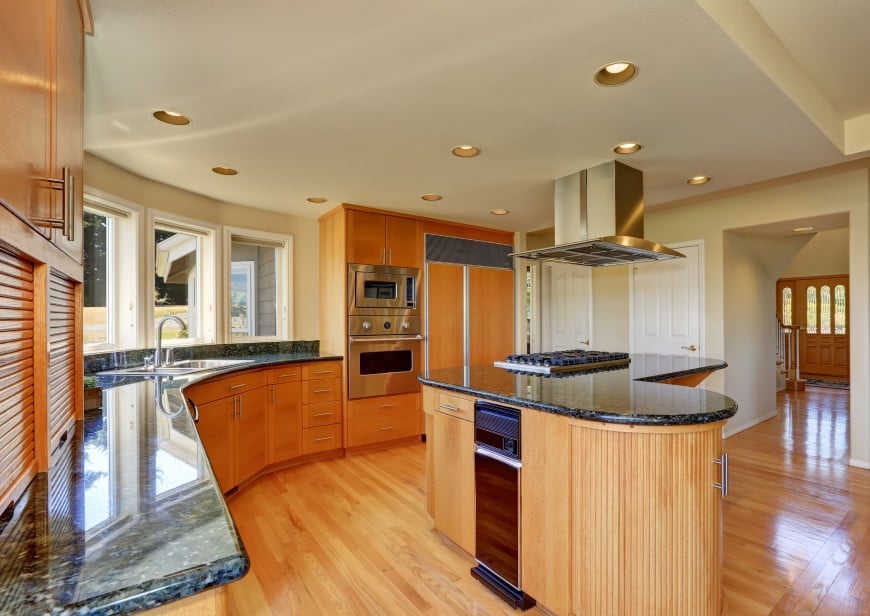
Bright colors may be fun, but they are not a good fit for just about anyone. Good old maple wood, on the other hand, is! It is a safe choice for any kitchen – from traditional to modern.
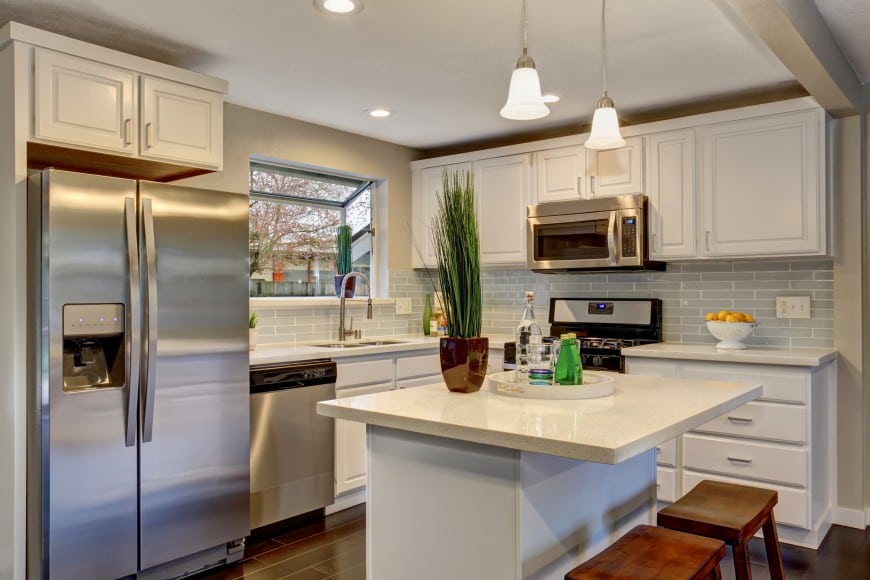
White is another great alternative that all of us will surely love. All-white cabinets are an all-time favorite and they can easily be matched with many types of countertop and backsplash materials, as well as with our favorite stainless steel appliances.
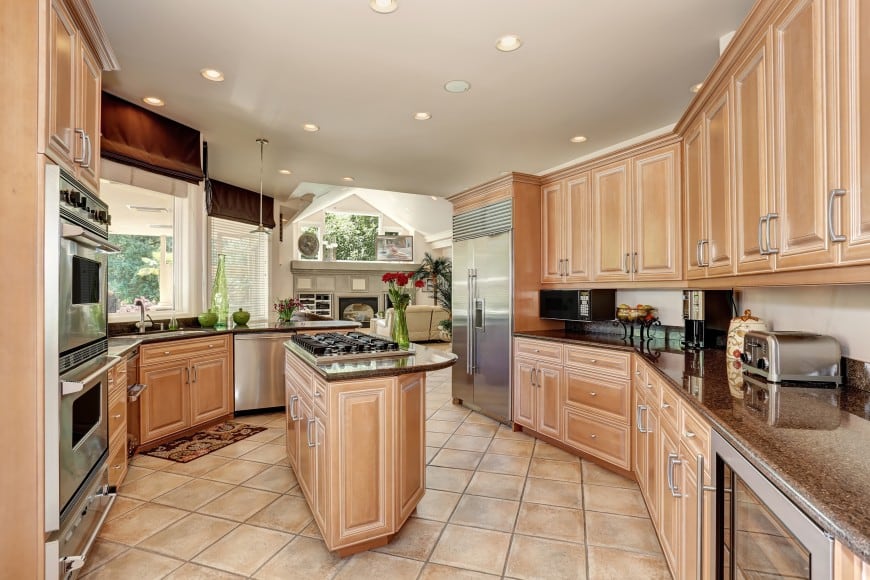
This traditional kitchen has an oddly shaped floor plan. Irregular rooms such as this one are usually a challenge to design and furnish, but it’s safe to safe that this kitchen is quite nicely done, isn’t it?
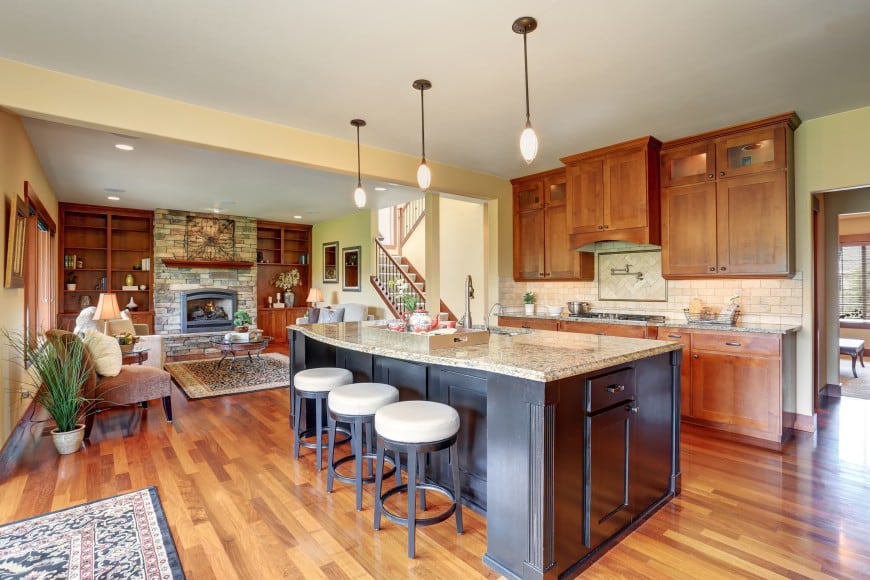
Have a look at this traditional kitchen. Doesn’t it feel so warm and inviting? It’s a beautiful design set in wood and granite, and it features a convenient island counter with bar stool seating in the center of the interior space.
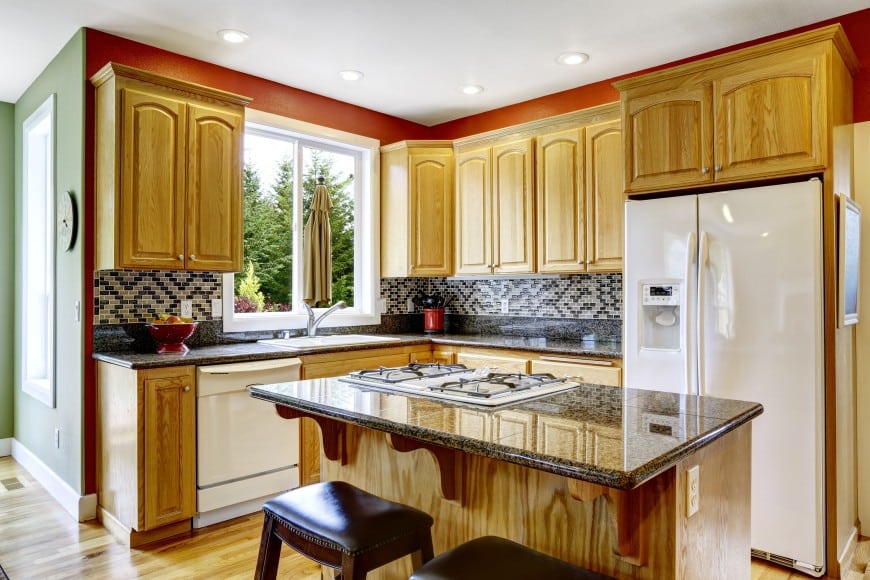
This traditional design with an L-shaped layout and an island counter looks simple and convenient. It’s pretty basic in design, set in wood and granite, but what really catches the eye here is the beautifully patterned mosaic backsplash.
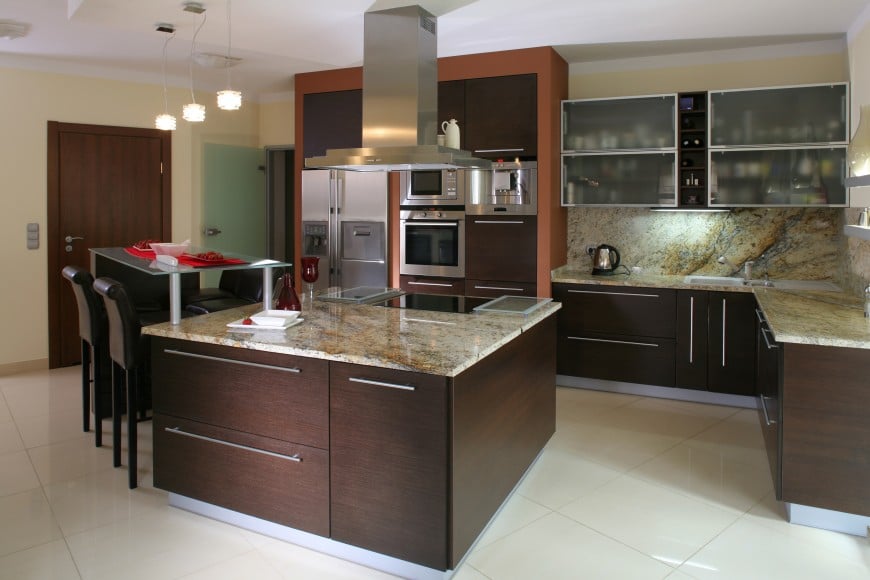
his modern kitchen design has an L-shaped layout with an island counter and a higher bar counter with seating for four. The design embraces dark-coloured wood veneer, veined granite, stainless steel and frosted glass.
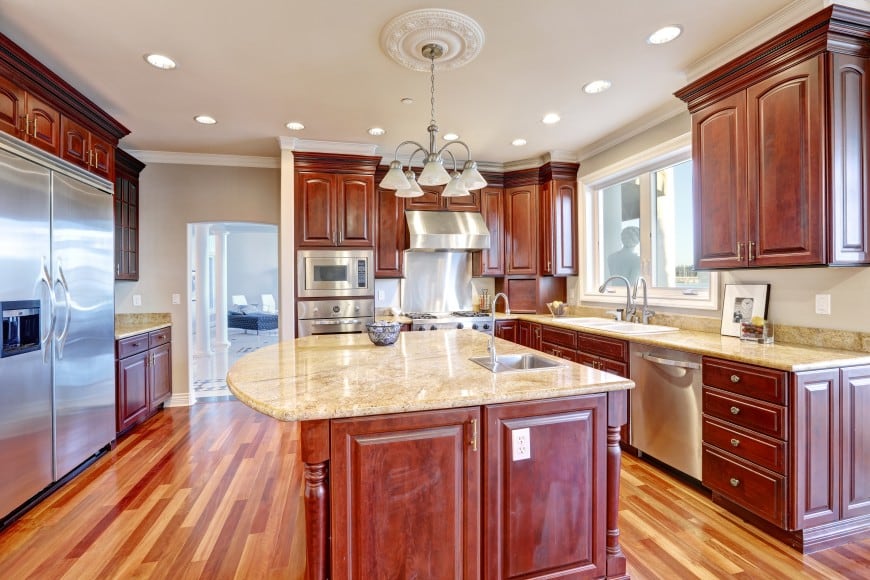
This beautiful kitchen design has a traditional appeal with raised panel fronts, elaborate crown moldings and fine details. It is set in wood and granite, and it is fitted with a fine selection of up-to-date stainless steel appliances.
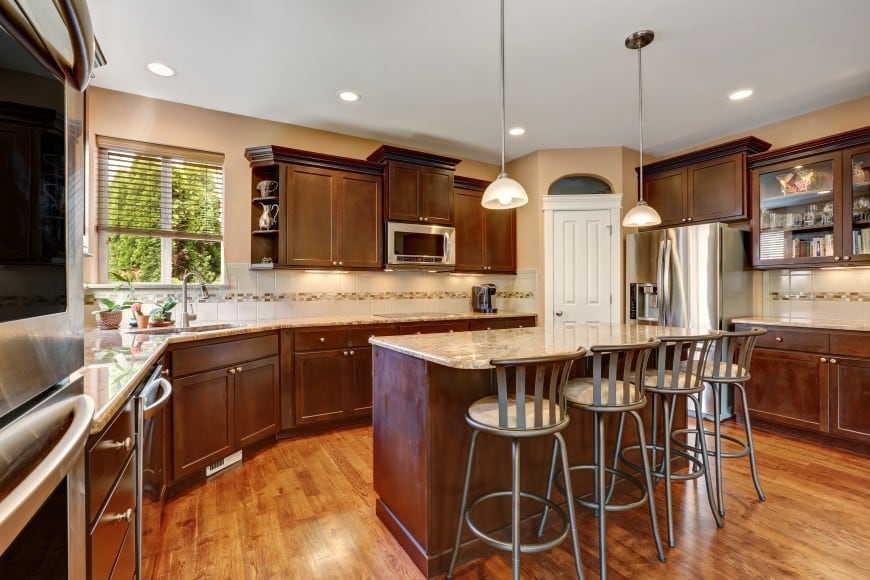
Here is another traditional kitchen design with wood cabinets, granite countertops and stainless steel appliances. It features a large island counter with four bar stools for the whole family.
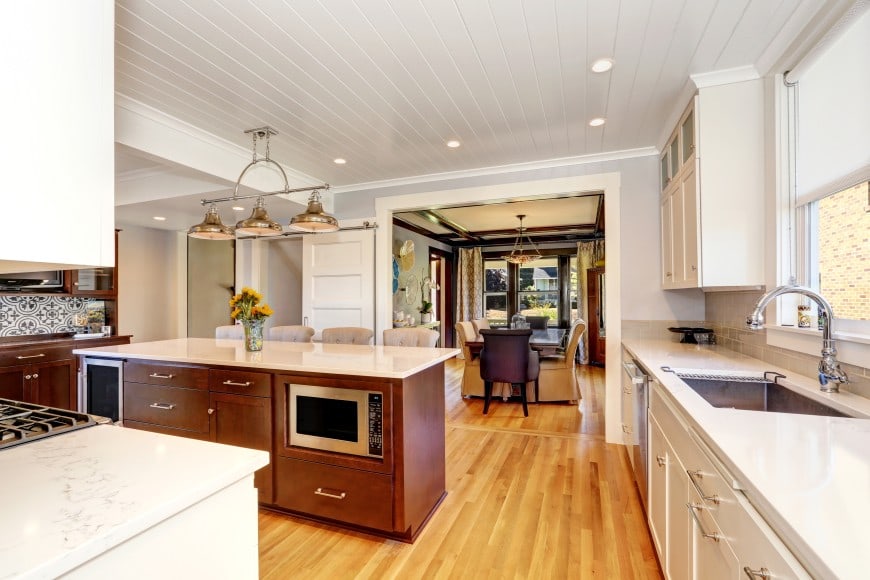
Enjoy a transitional design in white and wood. This kitchen is set in white with the exception of the island counter that is set in dark wood. All countertops are made of granite, and all appliances are made of stainless steel.
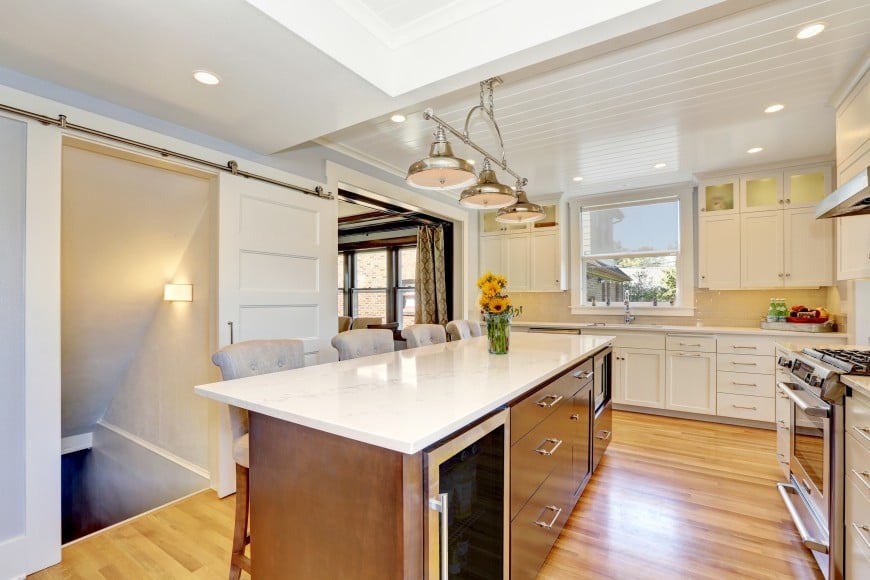
This transitional kitchen design features shaker doors and flat panel drawer fronts with stainless steel handles. The cabinets are fitted with granite countertops and built-in high-end appliances.
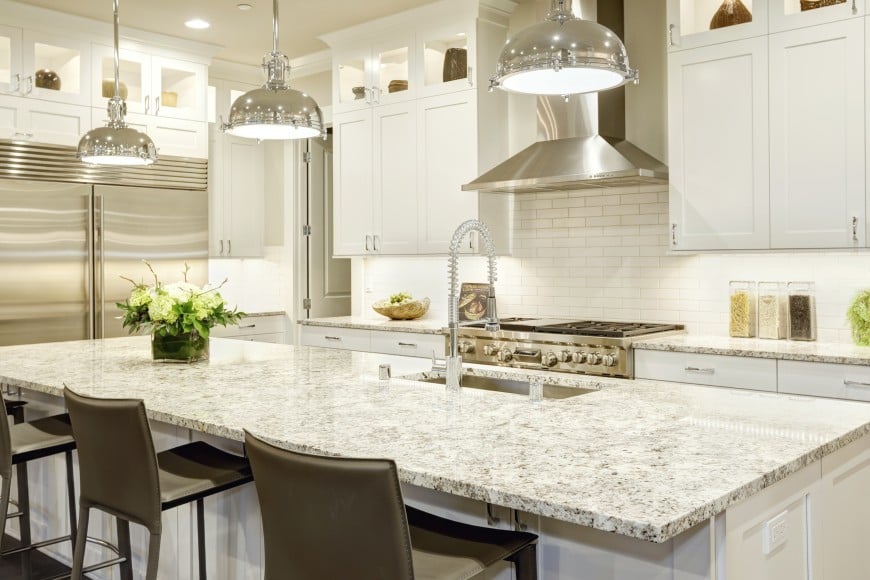
Here is another transitional kitchen design idea set in white. It features white counters and wall cabinets, speckled granite countertops and a subway tile backsplash. All appliances are made of stainless steel.
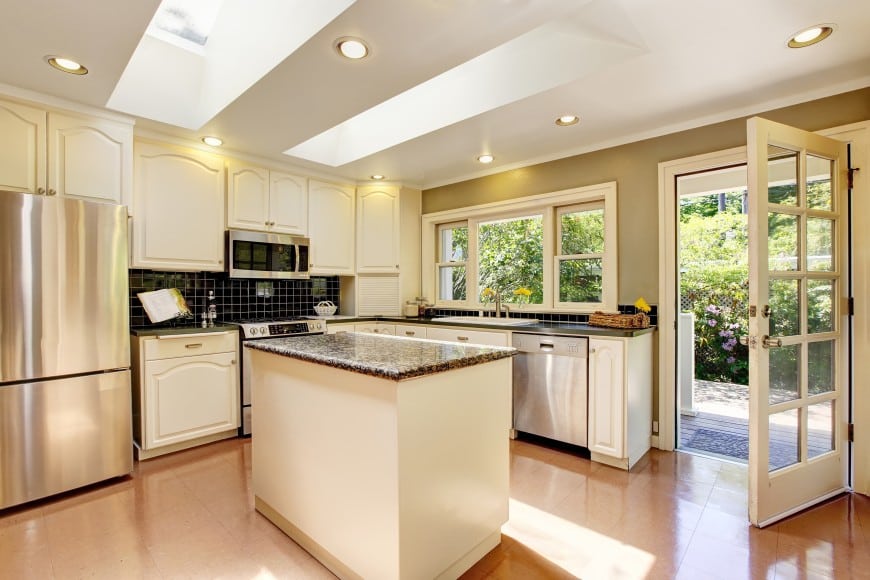
Here is a traditional kitchen with eggshell-colored cabinets and dark granite countertops. It also features a black tiled backsplash and stainless steel appliances. It’s a simple, yet highly functional design with an L-shaped layout and an island counter.
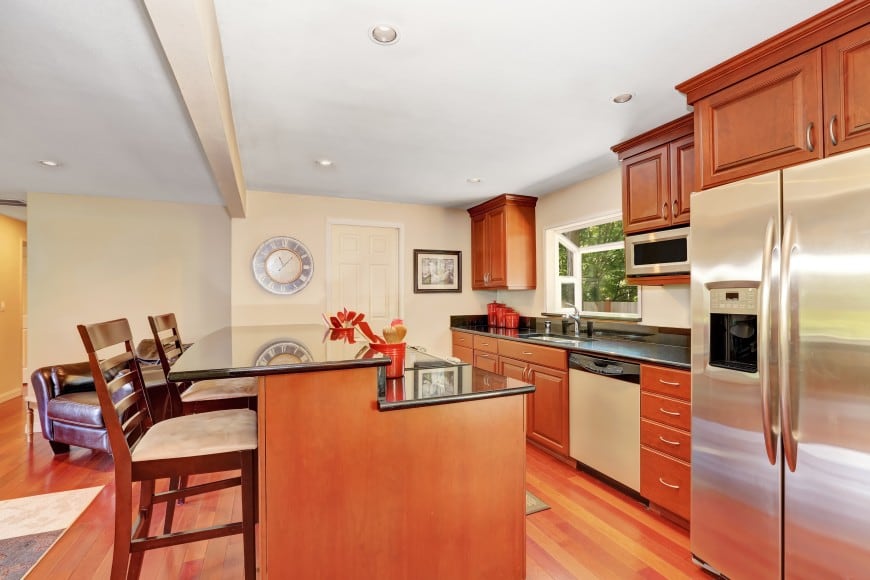
Have a look at one more traditional kitchen design, only this time it’s a one-wall layout with and island counter. All cabinets are set in wood and have black granite countertops. The appliances are made of stainless steel.
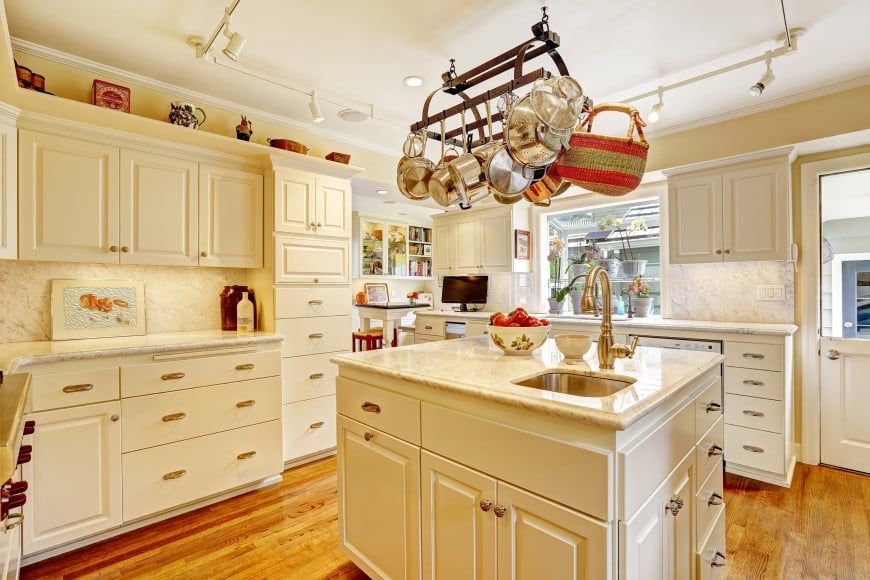
This U-shaped kitchen features an island counter equipped with a sink and plenty of storage space. It’s a functional design in creamy beige, with light granite counter countertops and hardwood floors. The ceiling-mounted pot rack is a nice addition to the design.
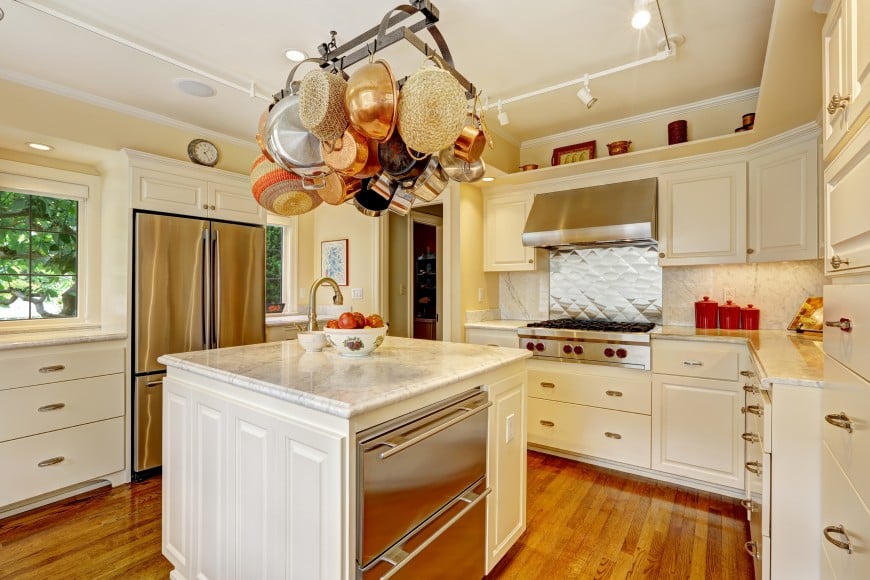
A simple kitchen design in ivory always looks nice and neat. Ivory is a great color choice to make a room feel more spacious and warm. Best of all, it can be matched with just about anything – in this case that’s granite, wood and stainless steel.
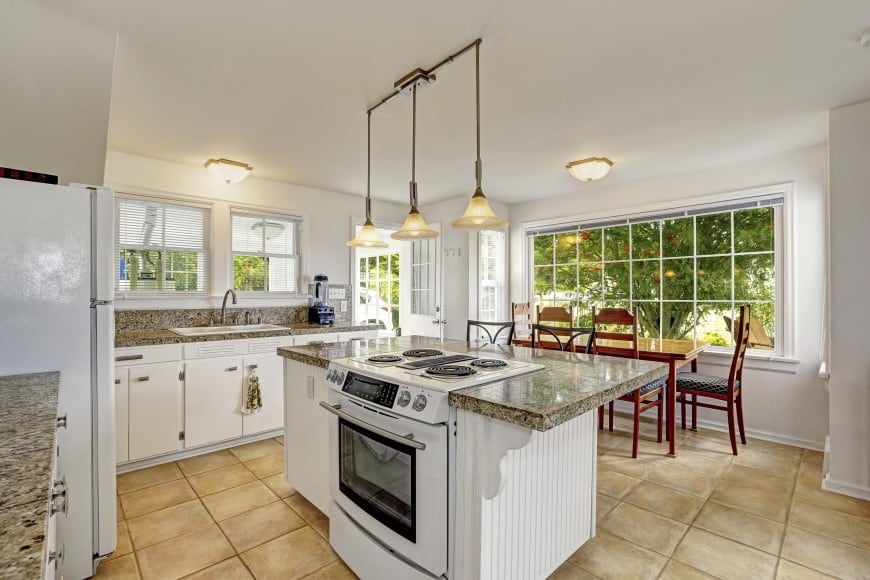
Have a look at this transitional kitchen design idea. It is set in white and speckled granite, and it’s equipped with all-white kitchen appliances that are usually frowned upon by home-buyers, but here they are a perfect fit for this design.
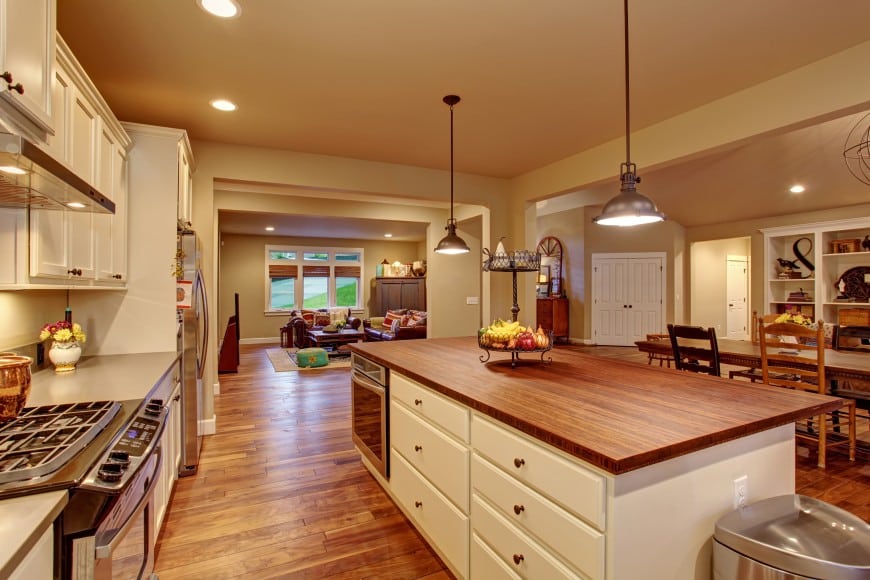
Let’s wrap this gallery up with this picture of a traditional kitchen design in beige and wood. It has a one-wall layout with an island counter that occupy an open concept living area that includes living and dining room areas.
Related Posts
- 11 Ways to Get Rid of Cooking Smells in a Small Apartment or House
- Comparison of Corian Countertops vs Laminate for Kitchens
- All About Fragranite Kitchen Sinks With Pros & Cons
- Comparison of Granite Composite Sink vs Stainless Steel
- How Much Does it Cost to Paint Kitchen Cabinets?
- What Color Granite Goes With Maple Wood Kitchen Cabinets?
really like it