Once upon a time, only wealthy members of society could afford to have a home designed to their specifications, but these days, anyone can do it thanks to architecture design software.
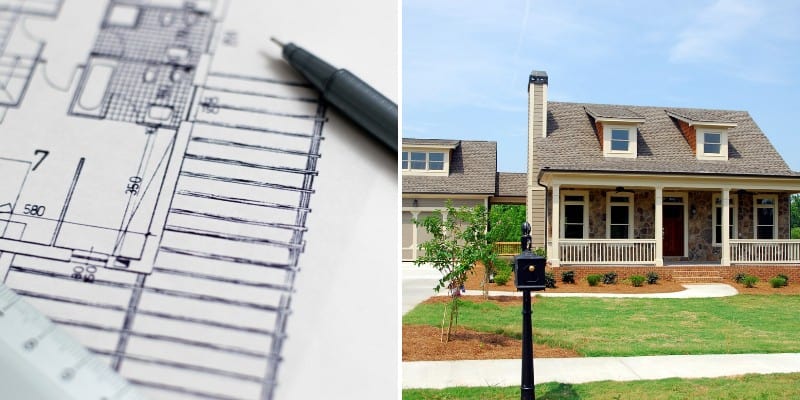
This software niche has evolved from complicated to easy-to-follow programs, and like most popular apps on today’s market, features have become even more sophisticated.
See which of these 10 top branded options of Architecture apps is exactly the one you seek.
1) Revit for Architecture
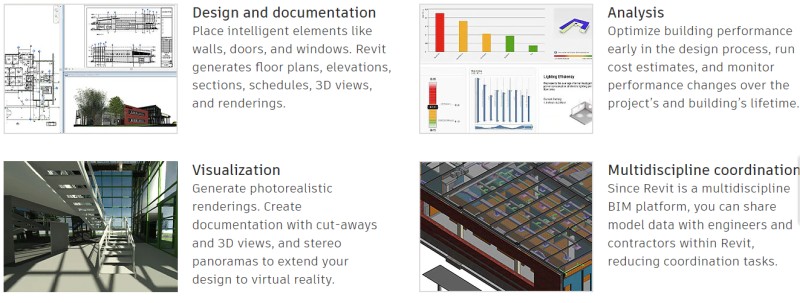
According to the Revit website, you’ll access tools that pair design with documentation, helping you not only render floors, doors and windows, but finished results include floor plans, elevations, schedules and 3D views.
Is your need for software attached to work for clients? If so, you’ll appreciate the ability to conduct analyses on jobs early in the process, receiving updates while running cost estimates.
Those 3D photorealistic renderings are stunning and include details like cut-aways and virtual reality panoramas.
As a licensee, you gain access to archives for guidance and save time by sharing the project with anyone you like at the same time: engineers, contractors and the client.
Download the free trial to make certain Revit has what you need before investing $305 per month, $2425 for year’s license or go the distance with a money-saving offer of $6550 for a 3-year package. Used to create impressive structures, this software may be just what you’re looking for.
2) Sketchup
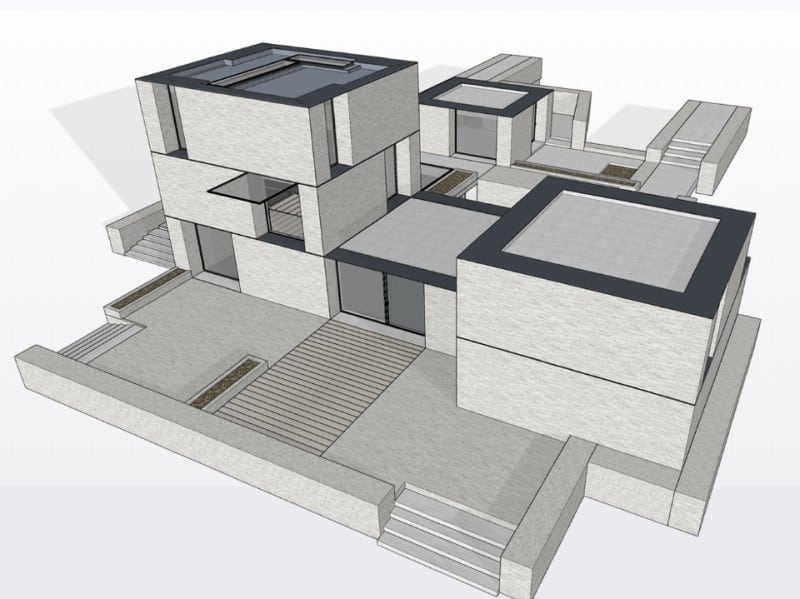
Sketchup gives you architectural-quality design capabilities that allow you to work in 3D throughout the creative phase where the visualization process is akin to having a pencil in hand, say product developers.
While trying different elements, users are able to analyze problems before they arise. If you’re not as comfortable as you wish working in 3D, use 2D tools to draw plans, elevations and sections and then move on to title blocks.
Create construction documents in concert with your design progression; as you revise, documents update, too.
This professional product offers bells and whistles clients love, including animations, images and videos that include flyovers and walkthroughs.
Once your design is complete, distribute high-quality images and videos to clients so they can approve the finished product.
Access the “Try Sketchup” icon on the site’s home page to try Sketchup, and if you like the demo, pricing ranges from $55 for students and educators to a professional studio option that runs $1199 annually.
3) AutoCAD

Manufactured to assist architects, engineers and construction professionals, users work either in 2D or 3D, creating precise drawings that are annotated to include solids, surfaces and mesh objects. This software can be used to design anything really like other similar tools.
Automated tasks allow you to compare versions, draw up schedules and produce data one needs to go from start to finish without a glitch.
Customize the program to your liking via add-on apps and APIs. The most recent version offers industry-specific features and intelligent objects for architecture, mechanical engineering and electrical design projects.
You’ll spend $1698 per year for your license, but you can’t put a price on your ability to work anywhere you like thanks to mobile access and web applications you’ll have at your fingertips.
Automate floor plans, sections and elevations and then add piping, ducting and circuitry. Additionally, auto-generate annotations, layers, schedules, lists, and tables.
If you’re a stickler for detail, this product’s rules-driven workflow process is unique. Take advantage of the free trial. If proves a bad match, look how much money you saved!
4) V-Ray
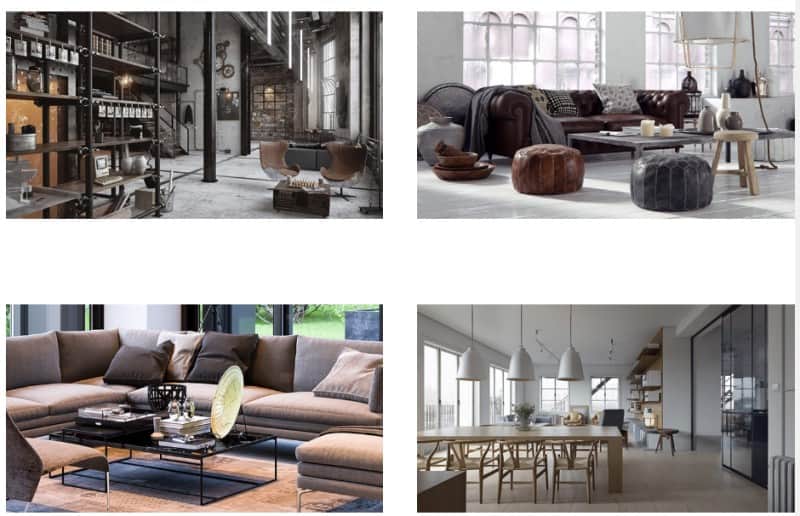
Do you like your architecture design software to fit into the “edgy” category? This Chaos Group product won an Academy Award in 2017 for cutting-edge technology, but if all you want to do is render a house design, this could be more than you need.
Serving an eclectic audience of computer graphic artists, scientists and technical folks, V-Ray is a favorite of studios and artists, and industries using V-Ray include architecture, interior design, product design, automotive design, advertising, game design, television, VFX film and software development.
Opt for V-Ray to achieve results that help you “visualize anything imaginable,” and then tap the rendering tools to “create photoreal imagery.”
V-Ray can be interfaced with SketchUp, Revit and Rhino, all programs in this review. If over-the-top design is your objective, try V-Ray or other Chaos Group offerings for 30 days at no cost and receive tech help if you can’t figure things out.
We weren’t able to find pricing on the V-Ray site, but if you take the free trial, we’re confident that the Chaos Group will reveal its pricing structure to you eventually.
5) ArchiCAD
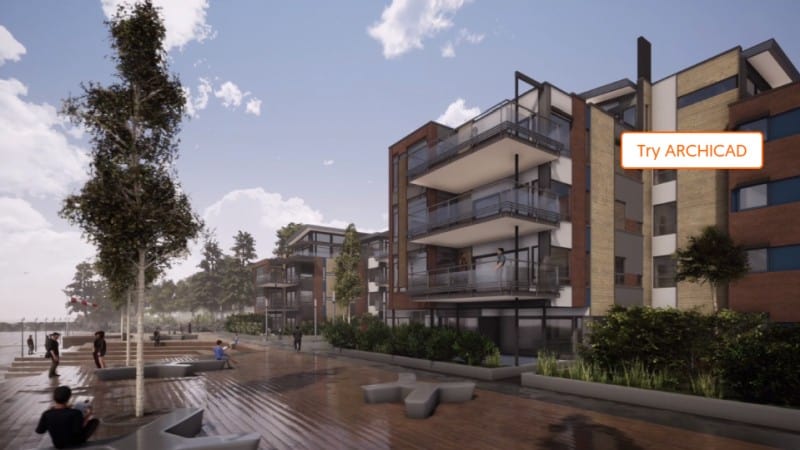
According to ArchiCAD 23 developers, their software will enable you to model faster, create limitless and accurate structural details and while you’re in the business of creating them, you will also generate “quantity estimations for reinforced concrete, complex steel, timber and composite beams and columns.”
To understand how this app works, access instructional and promotional videos on the ArchiCAD home page and don’t miss exploring the “One-click photo-realistic renderings with Twinmotion” found at the bottom of that page.
Proprietary, state-of-the-art rendering tools morph into real-time photo-realistic images, so if you’ve a solid understanding of computer-assisted architectural design, you should be able to build your structure, synchronize elements, edit and make “design decisions on the fly.”
If English isn’t your first language, choose from 16 alternatives. The site doesn’t publish pricing, but you can find a sales agent near you if you try out the free ArchiCAD version posted on the company website and decide to make the purchase.
6) Dynamo
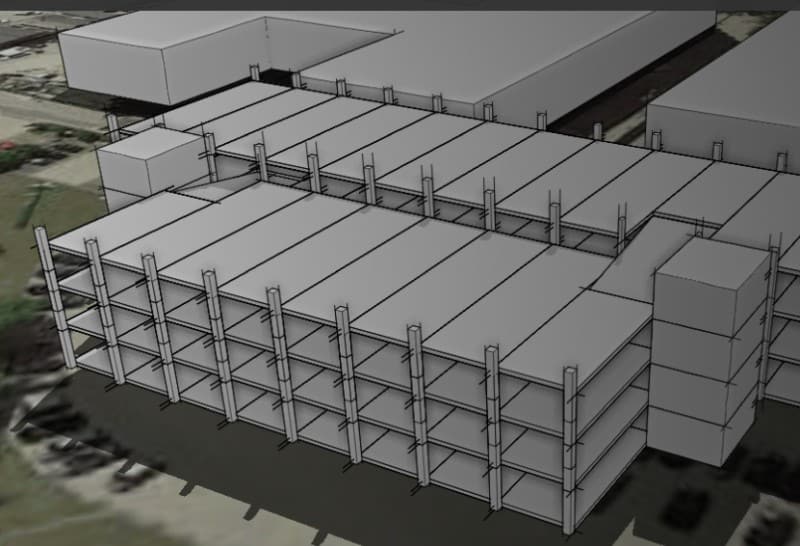
You will feel right at home on the Dynamo website if you seek easy-to-understand graphics and text. The product of a network of architects, engineers, software engineers and users, this open-source platform is unique in that it offers computational design help and building information modeling (BIM) supplied by a community-led effort.
As such, users within the Dynamo “family” submit code, give feedback, share work via blog posts, Tweet news and updates and contribute to a forum that all users can tap.
“Dynamo is a visual programming platform that enables designers to define the relationships and the sequences of actions that compose custom algorithms,” developers explain.
Use it and everyone can contribute to projects. There is no charge to avail yourself of programs, innovations and extras, but you’ll be expected to reciprocate.
Dynamo recently announced 2,399,941 package downloads and insist that “any user can create and publish packages.” If that’s you, you’ll find an entire community of like-minded people in your corner.
7) Chief Architect
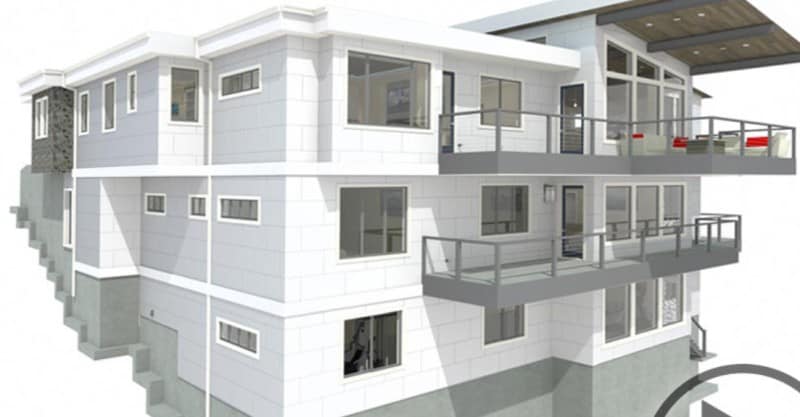
Marketed as “software for home design professionals,” this resource offers tools for architects, home builders, remodelers and interior designers.
Using smart building technology, users develop construction drawings, floor plans, elevations and 3D renderings that culminate in 360-degree panoramic views.
The company calls Chief Architect’s software “purpose built for residential design with building tools that can automatically generate roofs, foundations, framing, and dimensions.”
While you’re modifying your design, Chief Architect simultaneously creates a 3D model from line drawings, so it’s easy to share each development stage with clients, engineers or subcontractors using the 3D Viewer app that offers realistic images.
If you’re a single user, Home Designer Software for DIY is likely to serve your purpose. Opt for the free trial and whether your platform is PC or a Mac, pay either $199 per month or a reduced annual purchase price of $2,399 to secure a multi-user license.
Expect lots of help from the company, including training videos, webinars and sample galleries likely to inspire your own designs.
8) Cedreo

Whether you’re a home builder, contractor, remodeler or interior designer, Cedreo software developers want to give you “an edge in selling home building and remodeling projects” by enabling you to draw a complete house in less than 2 hours.
Sounds too good to be true? A free demo on the company website offers hands-on experience and you don’t have to submit a credit card number to gain access to the trial version.
Like competitor products, Cedreo gives users both 2D and 3D rendering tools that can quickly be developed into 3D versions showcasing realistic interior and exterior views.
Users receive free support so they don’t have to hire external firms to assist with all types of projects. Fast, realistic 3D renderings are crafted to give you an edge over competitors using software with fewer features, all of which can hype your revenues.
Single users pay $79 per month for program use. Both the Pro or Enterprise versions cost more, but if you’ve got multiple users and require advanced features, this software could be exactly what you had in mind when you began your software search.
9) VectorWorks

The VectorWorks story began in 1985 when founders set out to create “design software solutions that now fully serve the AEC, landscape, and entertainment industries in 85 countries.”
VectorWorks is the first architectural software developer to earn IFC4 Export Certification and staff took part in the landscape design process associated with the National 9/11 Memorial in New York City.
According to the folks at VectorWorks, “BIM software isn’t exactly known for promoting creative expression. But VectorWorks is different.”
Users sketch, model and document their design ideas while synchronizing all output. The company says that its flexible 3D modeling engine isn’t constrained by presets and strict parameters.
It’s very flexible. Request a free trial to sample tools and features, and if you’re sold, gain access to webinars, training and tech with a Perpetual license that runs $3,715 (with our without a maintenance add-on) or request the subscription license that costs $153 per month or $128 per month if you commit to a one-year relationship.
10) Rhino3D
“Rhino can create, edit, analyze, document, render, animate and translate NURBS curves, surfaces, and solids, point clouds and polygon meshes.”
If just the idea of having this much power fits your professional needs, Rhino 3D deserves a look-see, especially if you intend to work up out-of-the ordinary architectural designs.
Launched to replace drafting tables with AutoCAD systems, users favor Rhino3D programming because in addition to design capability, they obtain business, planning, marketing and even maintenance help from the company.
Rhino3D’s 10-year focus on developing, publishing and supporting specialty software for designers, engineers, fabricators and support staff is evident from the get go.
Users receive unparalleled creative support from developers. Try the demo to see what this software can do for you.
Affordable and entertaining, licenses range from $295 to $1295, depending upon user numbers. Students and faculty enjoy discounts, and versions are available for Mac and Windows.
One visit to the Rhino3D website and you’ll discover why this Rhino stands out from the herd.
Related Posts
- 20 Exterior House Design Software and Visualizer Apps (Free&Paid)
- 13 Online Closet Design Software and Wardrobe Planner Tools
- 15 Best Home Builder Contractors Software and Apps (Construction Management)
- Top 14 Pool Design Software Programs (Free&Paid) for Pros and DIY
- 14 Great Home Remodel Estimate Software (Free and Paid)
- 12 Best Furniture Design Software (Free&Paid) 3D, Online or for Windows
Leave a Reply