The Tiny House Movement is a phenomenon that is catching on rapidly in the US. Simply put, participants of this movement are downsizing their home environments on a grand scale. While many American homes average at over 2,000 square feet, Tiny Homes average at about 100-400 square feet.
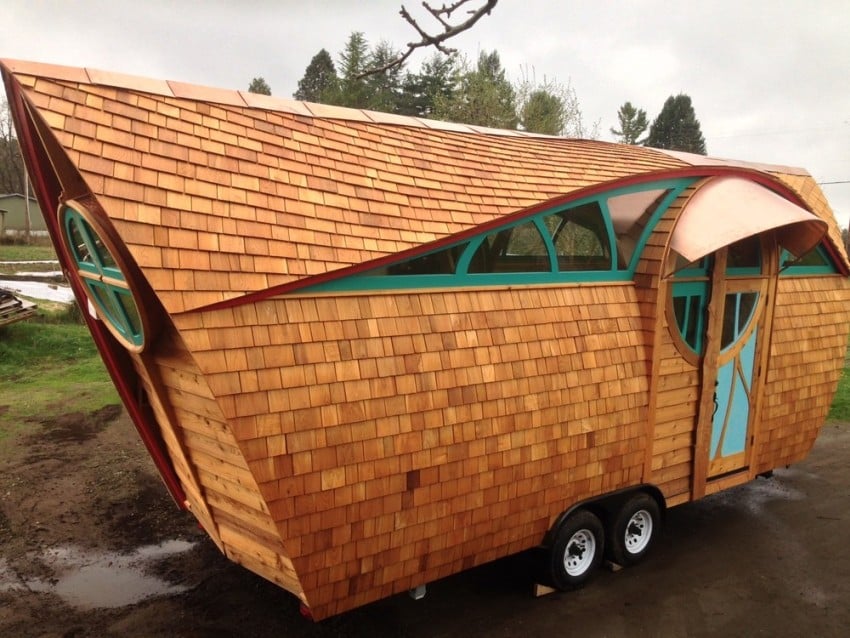
While the change may seem daunting at first glance, there are many benefits to participating in the movement. Read further to learn more about The Tiny House Movement’s benefits, downsides, and the associated effects the movement is having on both individuals, families, communities, and more.
In this article, in addition to the pros and cons of living in a tiny house, we describe also the different types of tiny homes available and also we have collected 33 amazing images of small houses from around the world in order to get an idea of different styles and structures of tiny homes.
Advantages and Disadvantages of living in a Tiny House
Benefits of Tiny Houses
Location, Location, Location
Imagine having the freedom to relocate your entire home whenever you choose. Tiny homes are often built to be portable, allowing tiny house owners to choose any location they see fit. Due to the small size of tiny homes, relocation is inexpensive and simple. While purchasing a stationary home may be preferred by some, many tiny house owners enjoy the freedom of easy relocation.
Financial Freedom
Less square footage not only provides Tiny Home owners to save money during their building/buying process, but also saves on utilities and other amenities. At a fraction of the cost, you can build your own home, and reduce living expenses. What’s not to like? Rather than spending 50% of your income on mortgage payments, you could use the savings to better your lifestyle even further.
Eco-Friendly
Once again, less square footage means less utility usage. This lowers your negative impact on the environment. Many Tiny Home owners use alternative utility sources to lower their impact even further. Rain water filtering systems, solar panels, and wind turbines can sustain a Tiny Home with ease. Additionally, many Tiny Homes are built using salvaged and recycled materials, reducing material usage.
Simpler Lifestyle
By downsizing available living space, Tiny Home owners are encouraged to rid themselves of unnecessary belongings that would’ve otherwise ended up buried in a box somewhere. Living with the bare necessities is a crucial part of the transition to the Tiny House lifestyle. Less mess, less stress.
Cleaning is a Breeze
With less square footage, comes less cleaning. Imagine only having a couple hundred square feet to clean instead of a couple thousand. The difference is substantial, to say the least. Keeping tidy is also easier because, in a Tiny Home, it is essential for every item to have a place of belonging. This also means it is less likely to lose things. Definitely a plus for anyone who has a knack for losing important belongings in a sea of clutter and unnecessary junk.
Downsides of Tiny Houses
The Down-SIZE
While ridding yourself of clutter and junk is certainly a pro to being a Tiny Home owner, the process would certainly be difficult. The necessities are the priority, which could quite possibly mean saying farewell to your beloved knick knack collection, and so forth.
Organizational Skills REQUIRED
As I mentioned previously, in a Tiny Home, everything must have a place of belonging. While this may balance out with reduced home maintenance and cleaning, it is still vital to mention this very important factor.
Difficulty Entertaining Indoors
While solitude may sound intriguing to some, it is more difficult for others to let go of entertaining opportunities. However, some Tiny Homes may accommodate entertaining needs at the price of a few extra square feet, especially if you decide upon building your own Tiny Home. Additionally, outdoor entertaining is always an option, when the Mother Nature allows.
Tight Spaces
If a Tiny Home owner is not careful designing the space for their personal needs and size, the space can seem crowded. Furthermore, if a Tiny Home is not a good fit for its inhabitants in general, difficulties will arise. This is why it is crucial to pick or build the tiny home that is a good fit for you and your family.
You are now educated on the pros and cons of owning a Tiny House. However, there are plenty of other ways you can involve yourself in the Tiny House Movement without actually owning one yourself. Several groups, organizations, and individual volunteers are teaming up across the U.S. to fight homelessness on all fronts. If you choose to participate, donate, or volunteer your time, you could make the difference that puts a roof over someone’s head. If this is something you might be interested in, I strongly encourage you to reach out.
Types of Tiny Houses
There are several types of tiny houses depending on where they are based, how easy it is to move them, construction types etc. Let’s see some types of tiny houses:
Tiny House on Wheels
The first and probably the biggest category is about tiny houses that are built on a base structure with wheels. This can be a trailer, an RV vehicle etc. The most usual wheeled base is a trailer with length dimensions ranging from 18’ to 26’. The price of a tiny house trailer is between $3,000 to $7,000. Another option of tiny houses on wheels is to convert a bus into a home.
The advantages of tiny house on wheels are that you can move them relatively easily, you don’t need to own a land, and also you don’t need to comply with so many local regulations and licensing for constructing your home.
Tiny House on Permanent Foundation
If you have the land and if you want a more permanent structure, the other option is to build your small home on a ground foundation. You can build a concrete slab and construct the house on this base. It can even be in your backyard and serve as guest house as well.
Tiny House on a boat
If you live next to a big river or lake, it might make sense to build your tiny house on a boat. These floating homes are not very popular but you can find them in some places.
Cabin
A cabin is actually a regular tiny home built on the ground but its usually made of wood (such as log cabin, wooden cottage etc).
Prefabricated Tiny Houses
This is a good option if you want to have your tiny house as fast as possible and also as customized as possible. There are also companies that manufacture eco-friendly prefab tiny houses for people sensitive for the environment.
Tiny House using a Shipping Container
Another popular choice is to convert a shipping container into a tiny house. This is a cheap option and you can also stack up more than one containers to build several rooms.
Pictures of 33 Tiny Houses
Let’s now see 33 tiny houses from around the world to get an idea of several styles and designs for this kind of dwelling.
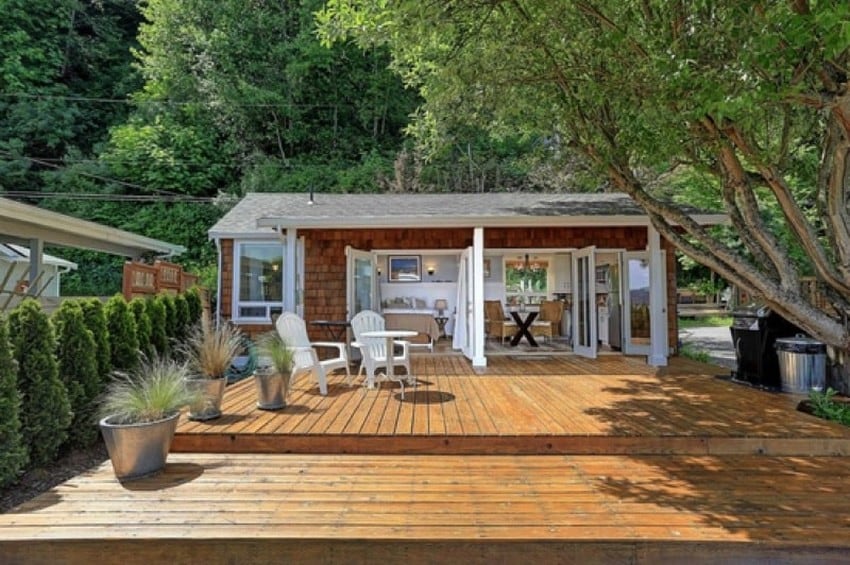
Source: www.zillow.com
There is no need for a beach house to be excessively large, when you are going to spend more time on the outside anyway. This lovely vacation retreat features a fabulous glass front that opens up to a large deck and a beautiful ocean view.
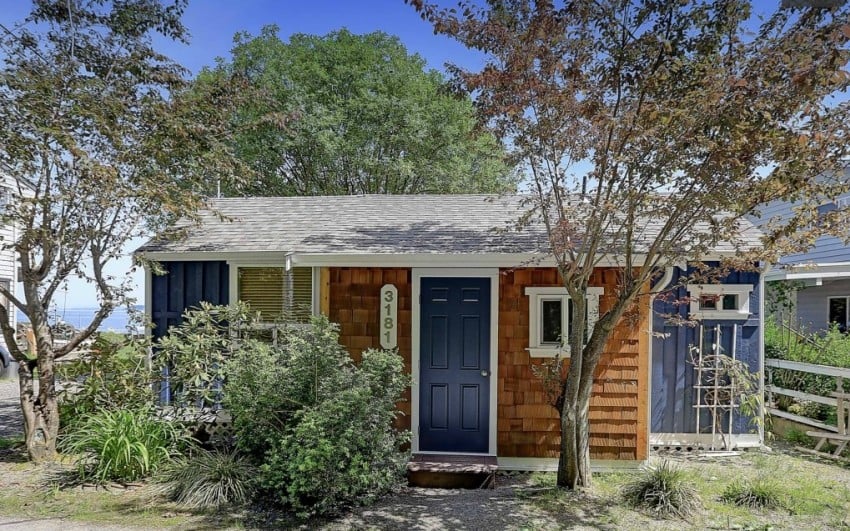
source: http://www.windermere.com/
Here is another little beachfront home that looks cozy and inviting. A casual ocean theme is achieved through the use of shingle wall cladding, navy blue color accents and the occasional white in the window trims and door frames.
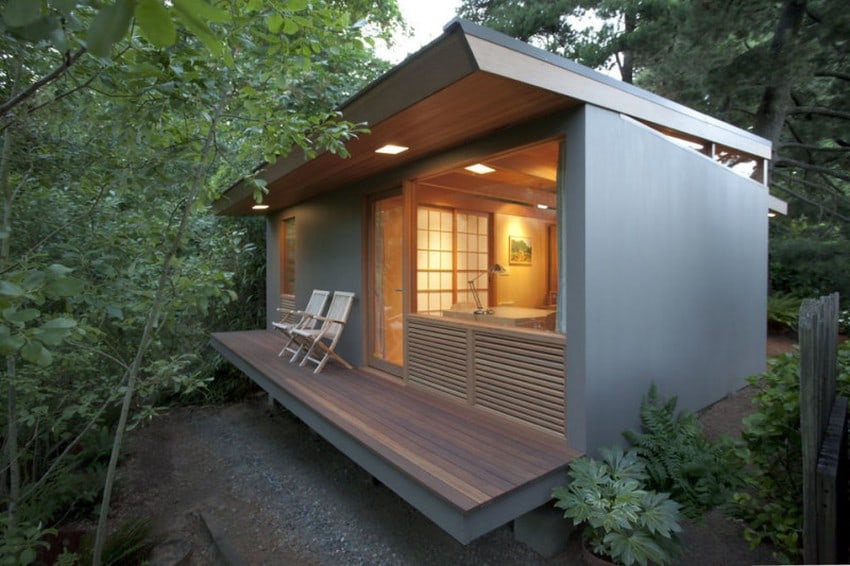
Photo by Blaine Covert
This tiny forest retreat is modern in design and sleek in appearance. It features solid wood finishes, plain grey paint, and lots of glass. The small porch with seating is a great place to sit down and enjoy the beauty of nature.
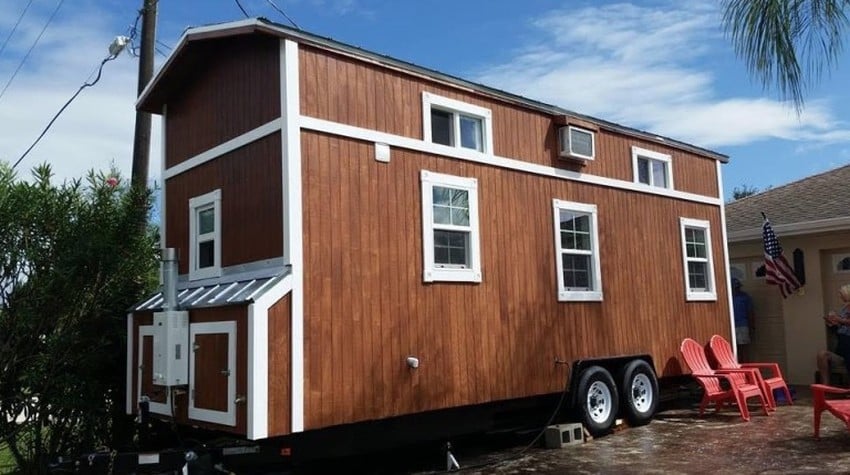
Photo by Donna
Who says that a house should be built on solid foundations buried deep in the ground? Here is an unconventional approach to the concept of home design – a house on wheels. It is a tiny home for big living.
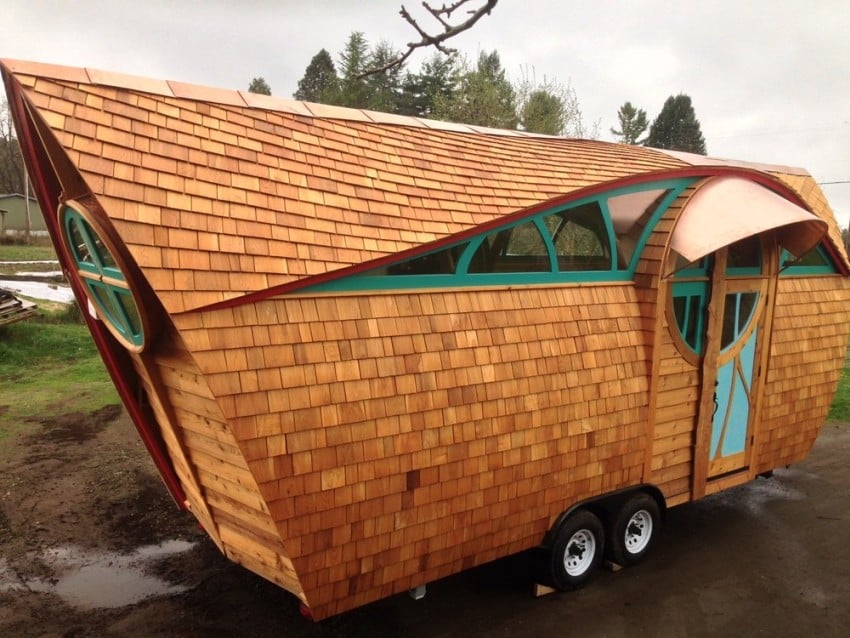
Source
Here is another RV trailer for the ones with a free mind. It is of an extraordinary design with rounded elements and bright colors. It is set in wood shingles that inspire a sense of comfort and warmth. A color burst in turquoise makes a great finishing touch.
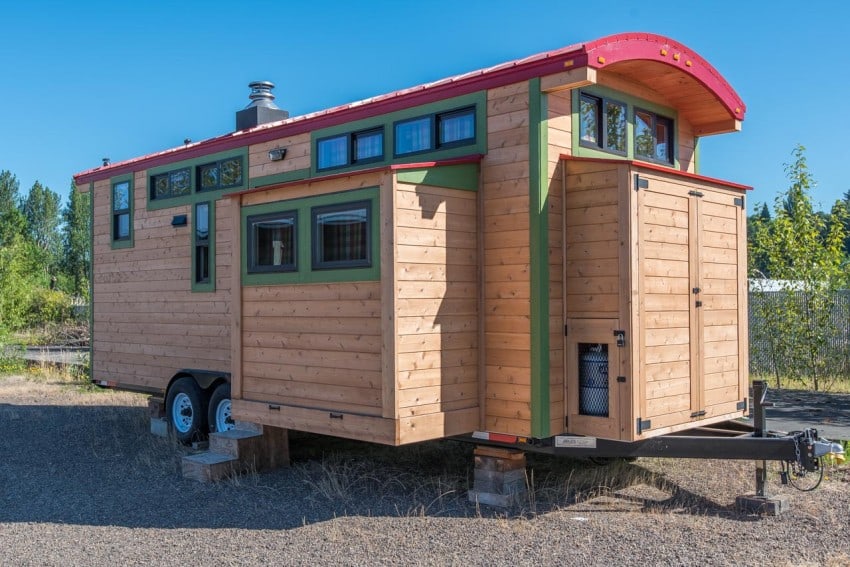
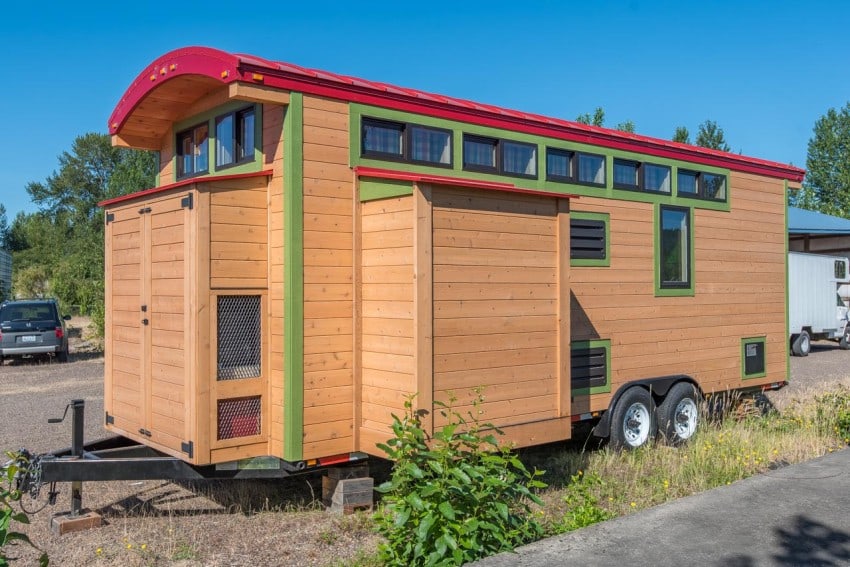
Photo: Jerry and Rene Larson
This tiny house on wheels is simple in design but looks nice and cozy. It features wood siding and color accents in red and green. The windows may be tiny, but there are lots of them, so proper lighting on the inside would not be an issue. The plain design features a charming arched red roof. This house may appear to be rather small and narrow, but some extra living space is provided on both sides of the trailer.
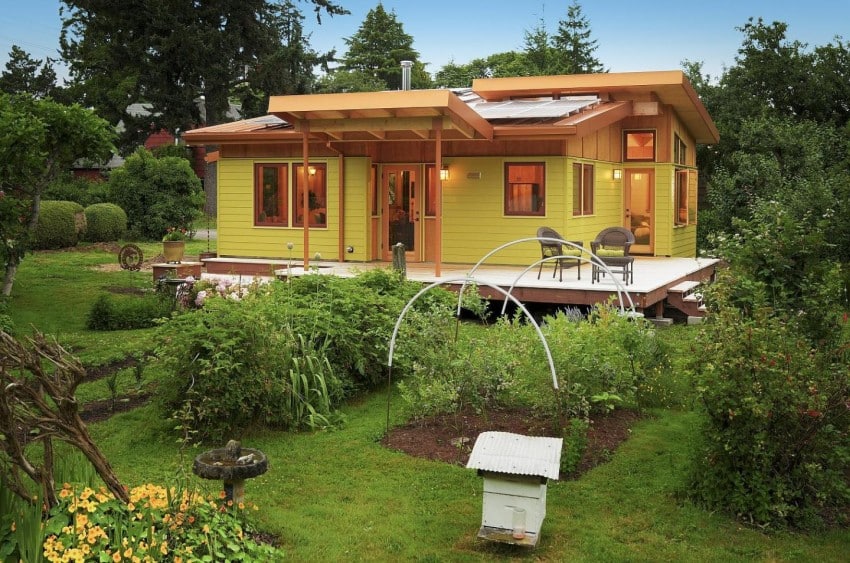
Photo: Michael Dean Photography , Designed by: Nir Pearlson http://www.green-building.com/
Here is a cozy sunny home that is painted yellow. The design is dynamic and intriguing, with slanted roofs and a large front porch. It is also eco friendly as solar panels are installed to generate electricity and warm up water. The frame is made from timber wood.
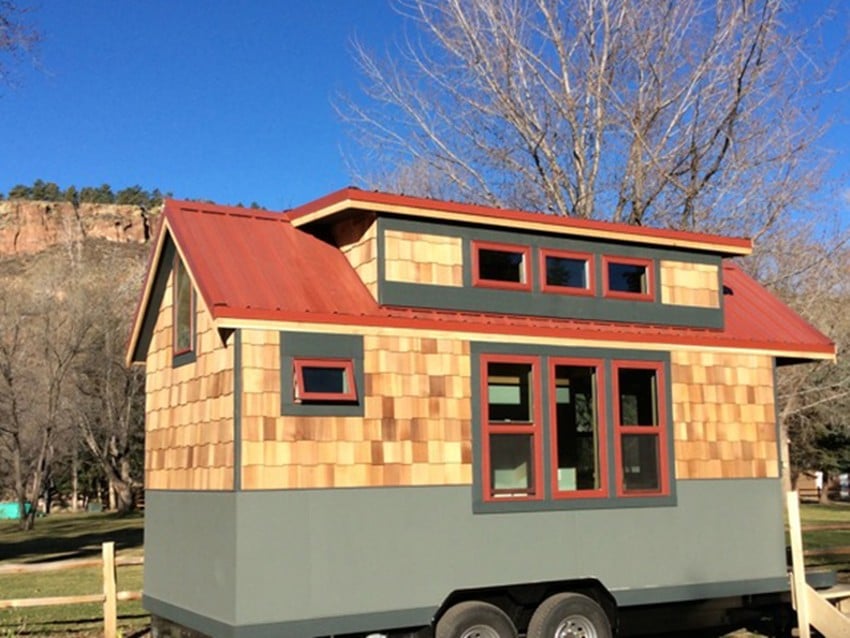
source
This RV trailer has a particular home feel to it – its design features a traditional red gable roof, base skirting and lots of windows. The structure is finished in wood shingles and grey paint. It is small in size but then again – the smaller, the sweeter.
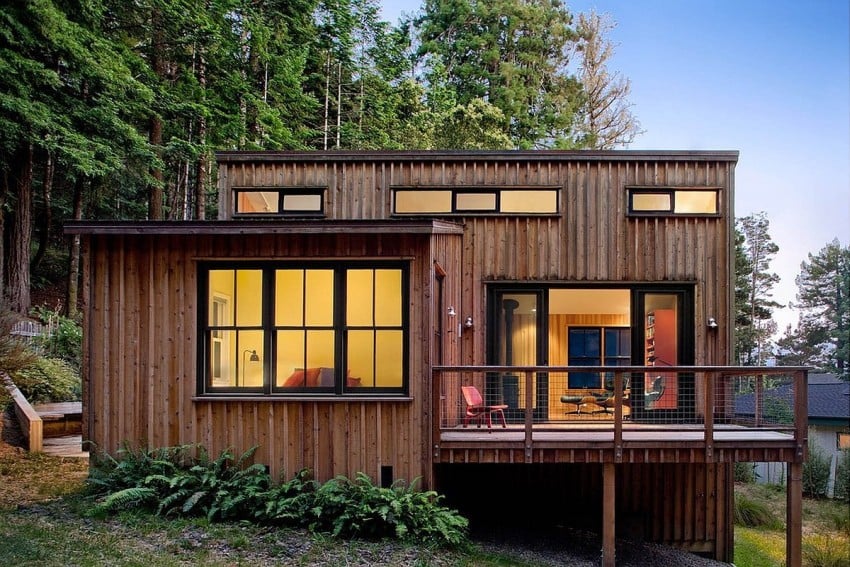
Designed by: Cathy Schwabe
This compact home is situated on a slope on the verge of an old pine forest. The tiny structure does fit in the setting – with a simple design and an all-wood façade. It also features lots of windows and an elevated front porch.
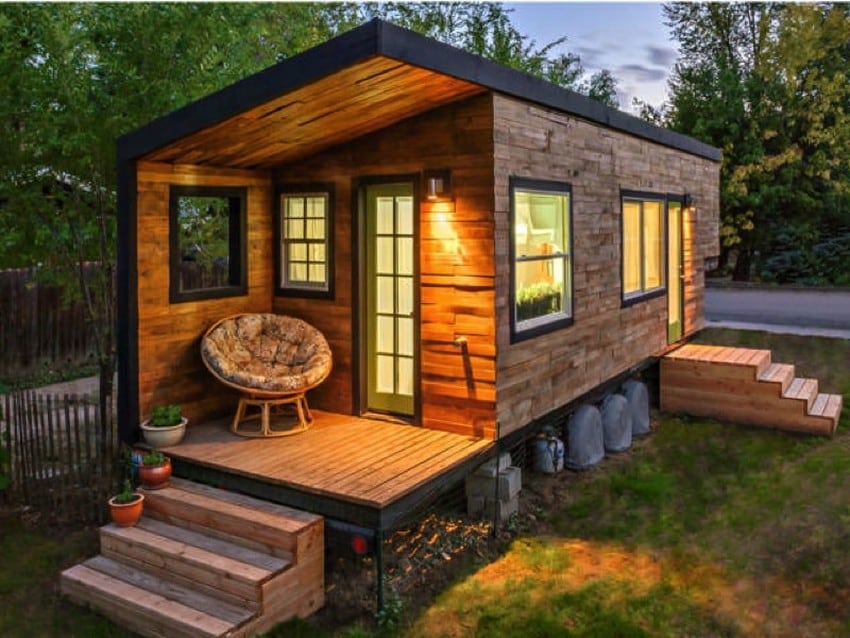
source: www.countryliving.com
Here is a house on wheels with a welcoming contemporary design. It is built with a simple pent roof that caps not only the actual enclosed living space, but also a tiny porch with a charming appearance. The exterior is finished with wood shingles.
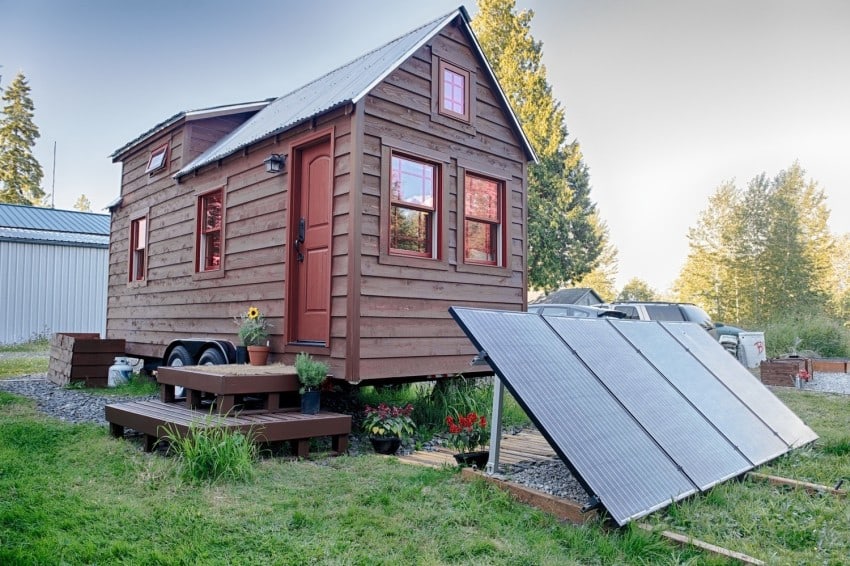
source: http://chrisandmalissa.com/
This little home on wheels looks just like a traditional house scaled down to a trailer size. It features a gable roof, plenty of windows and an all-wood façade. It is also equipped with solar panels to produce its own electric power.
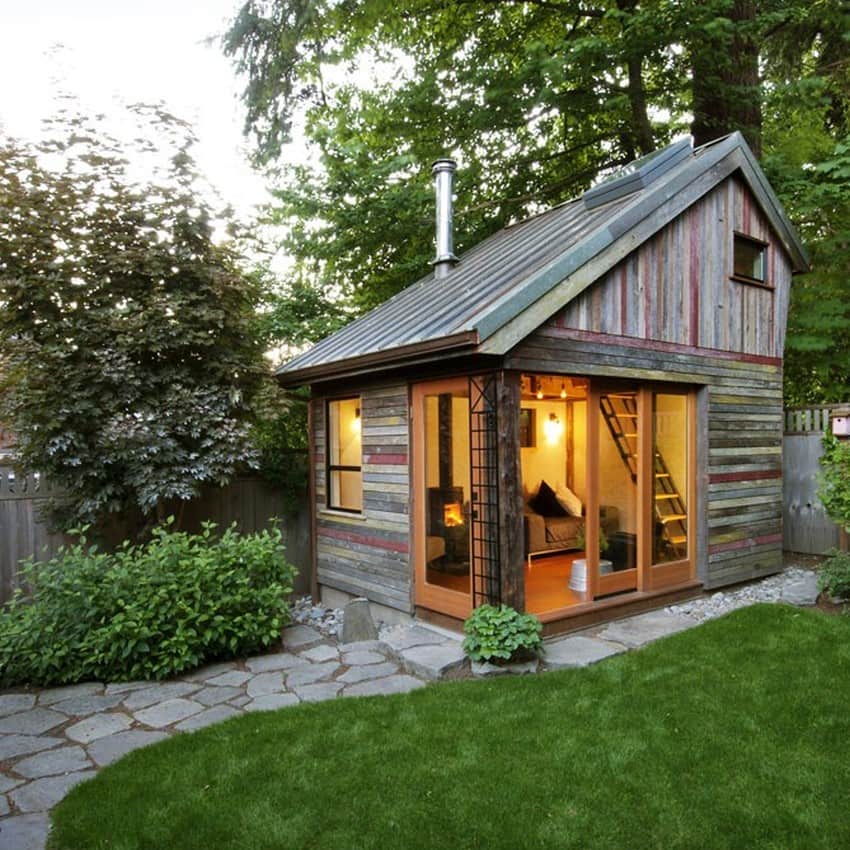
This tiny wooden house with an asymmetric gable roof can make a great addition to your backyard and serve as a cozy guesthouse or a private retreat. It may be small in size, still it has not just one, but two levels, the second one easily accessible through a wooden ladder.
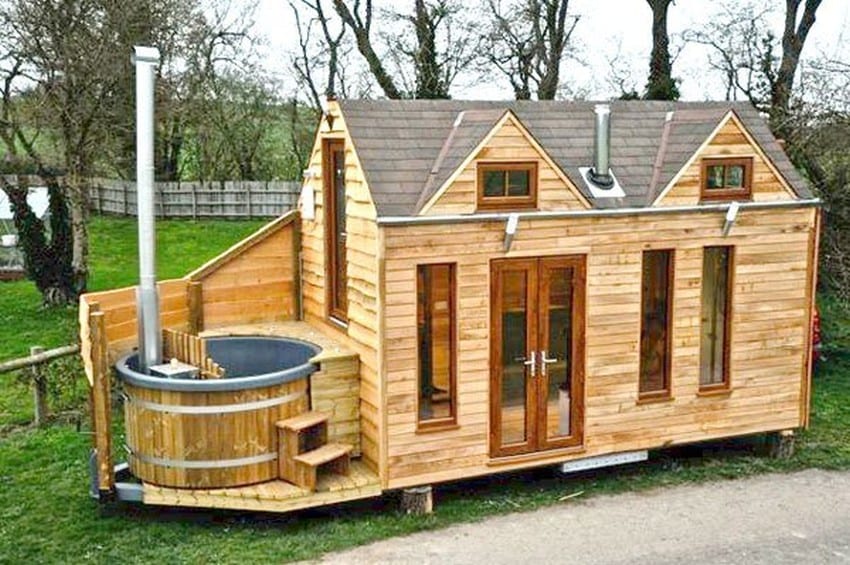
source: http://tinywoodhomes.webs.com/
A hot tub on an RV trailer is a rather extravagant idea but totally possible to bring to life. Take a look at this picture and see for yourself. This little feature certainly adds more value to a tiny house on wheels.
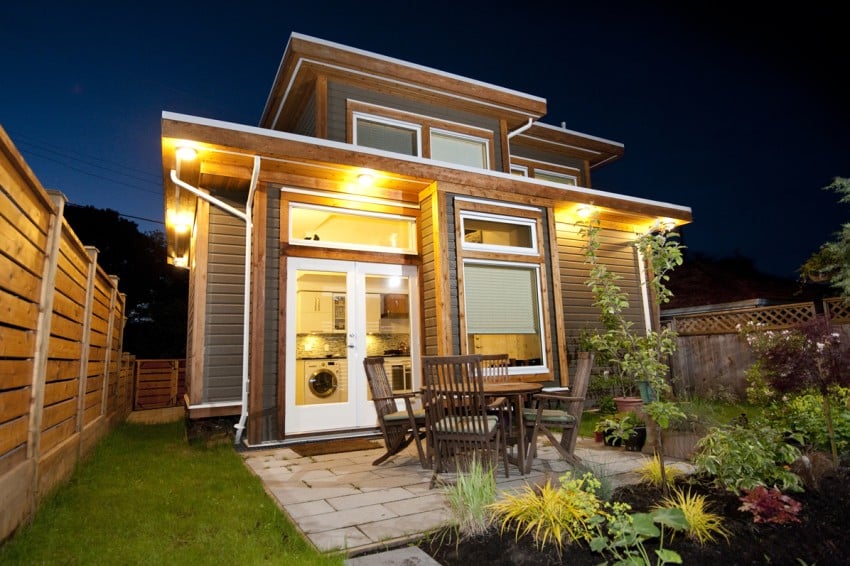
source: http://buildsmall.blogspot.com.cy
A mini home can be just as comfortable for living as a regular sized house. For example, this tiny dwelling has all amenities to it, including a fully operational modern kitchen and some extra living space on a second floor.
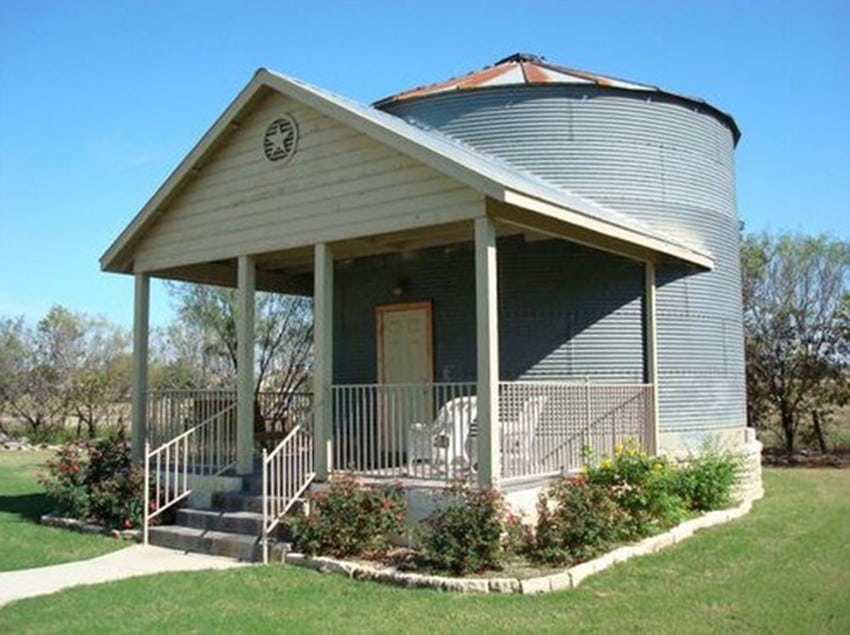
source
An old silo can easily be redesigned and transformed into a residential property. It can be equipped with a covered front porch with some landscaping around it. That would be a sure way to achieve the ‘Home sweet home’ look that we all love.
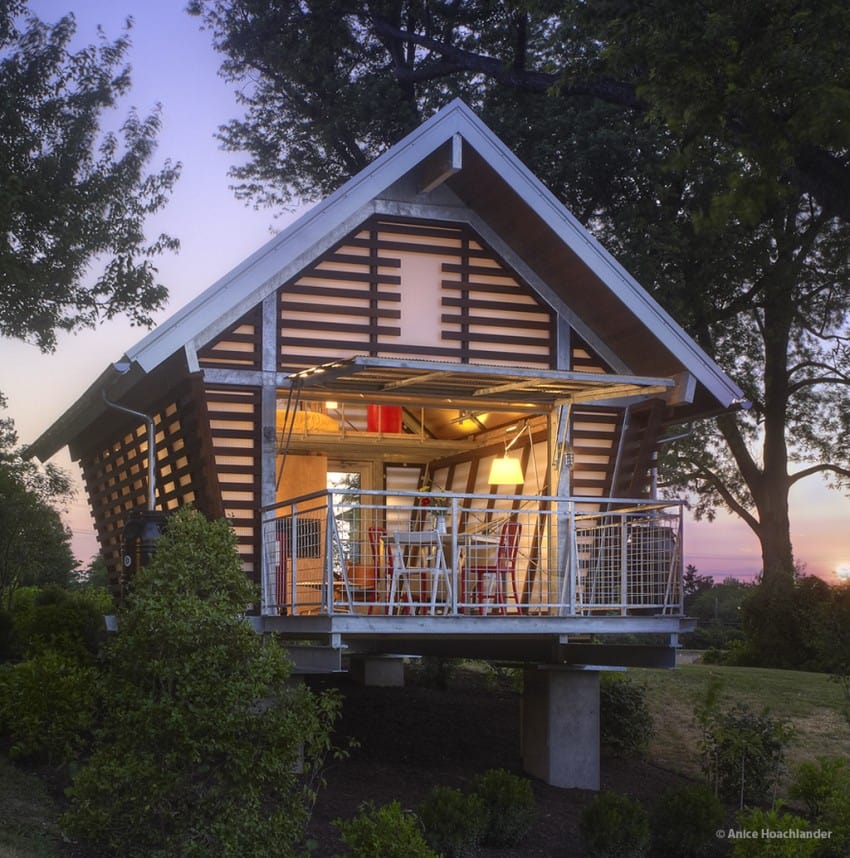
source
This tiny shack looks traditional and modern at the same time. A gable roof is a regular feature in most homes, but sloping walls are quite unconventional. Wooden details, metal elements and semitransparent exterior walls come together to shape the façade of this sweet retreat.
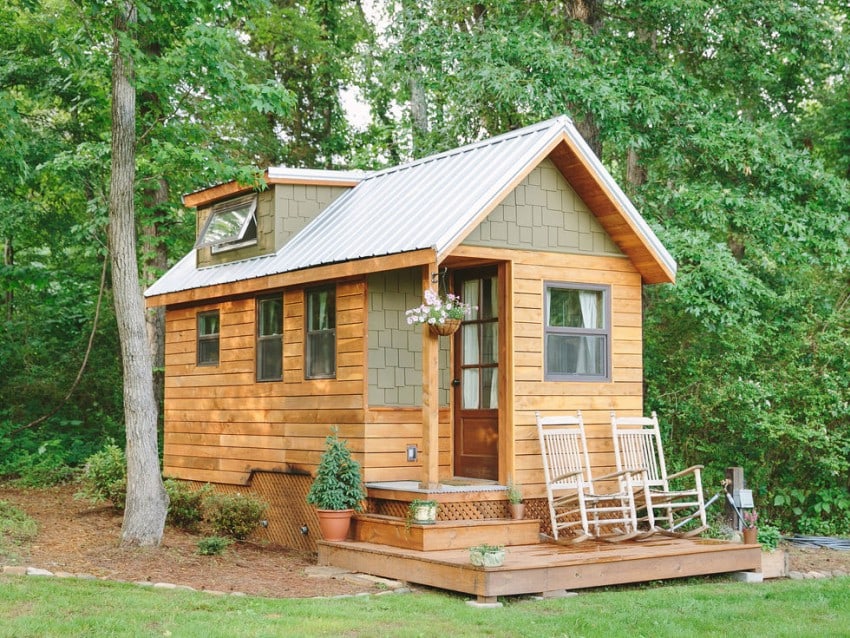
source
Here is another undersized house. It is set in wood and built in a lush green area. The front porch is equipped with a couple of rocking chairs that make a nice addition to it and inspire a sense of comfort and serenity.
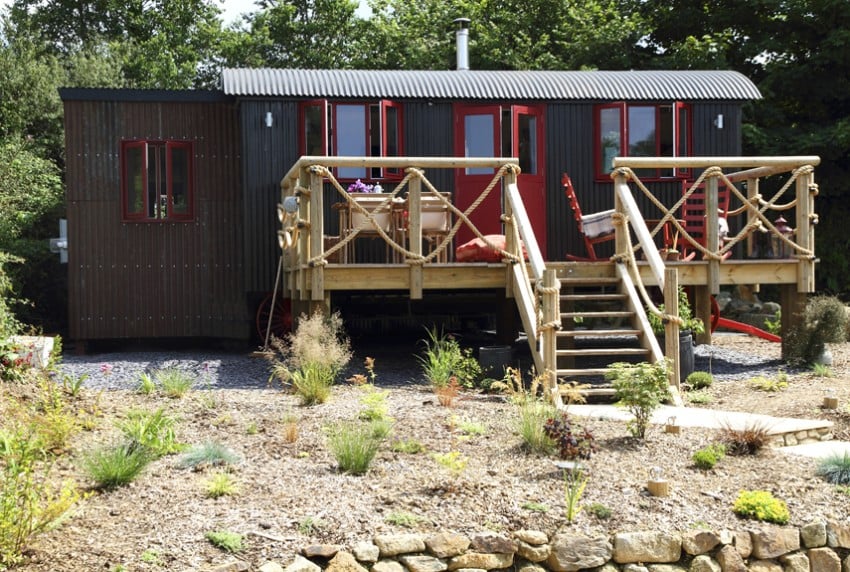
source
This tiny home has a particular ‘Wild Wild West’ feel to it. It is designed as a wagon shaped container on a small lot with a desert-like landscaping. It has a big front porch with a coarse look achieved through the use of thick logs and ropes as railing.
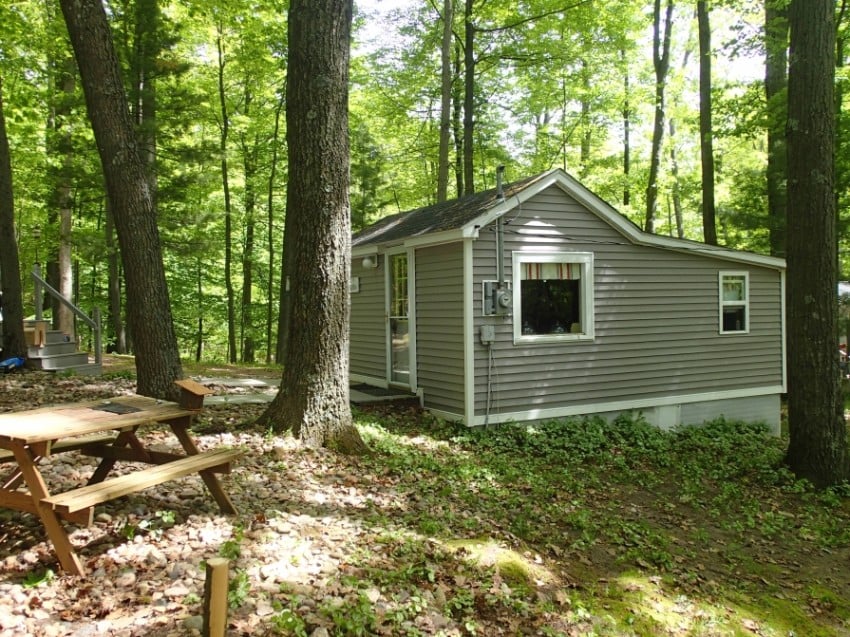
source
This cabin in the woods is small and plain, but it is the simple life that you would be looking for out there in the wild. The house is clad in grey siding, with white window trims and door frames.
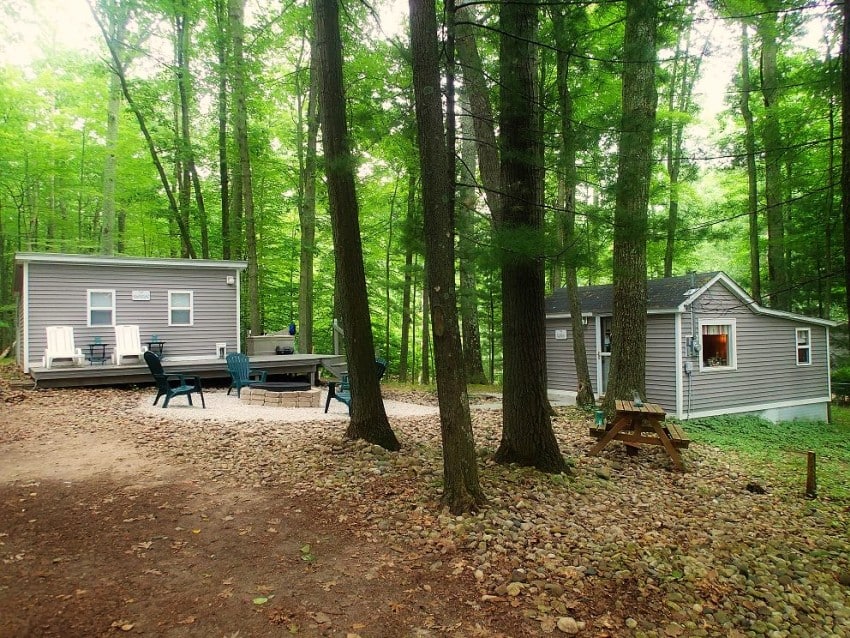
source
What is better than one house in the forest? Two houses! These tiny homes are the perfect place to escape the fuss of city life and enjoy the great outdoors. The complex features lots of outdoor seating options, as well as a fire pit.
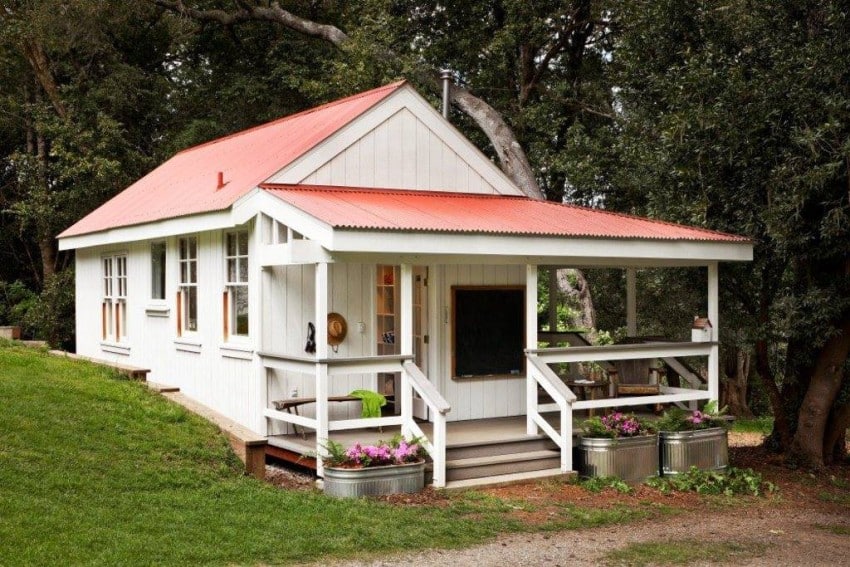
source
This little white house looks charming and romantic. It is a little vintage and very chic – with red roofs, potted plants and a nice front porch. It also has lots of windows that would let the sunshine in and let you enjoy a nice view out.
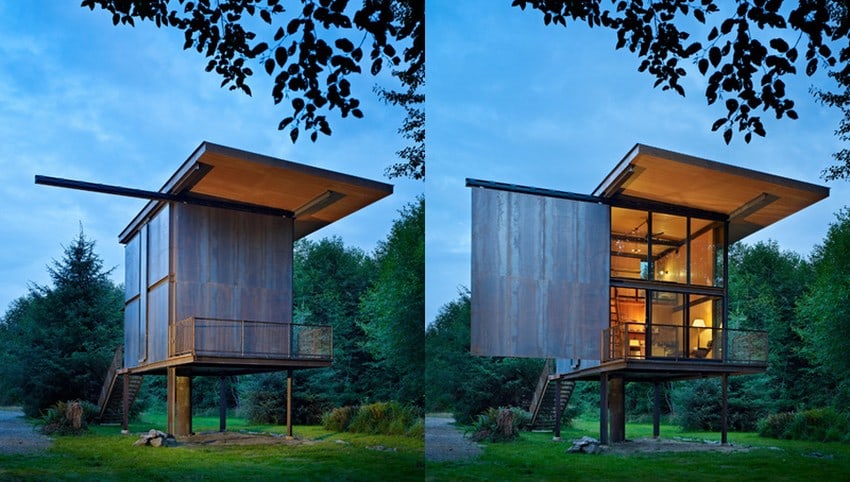
source
This is a more unconventional design of a small house. It is elevated from the ground and rests on thin stilts. Another extraordinary feature in it is the way the front face opens up as a solid panel slides aside and reveals an extensive glass front.
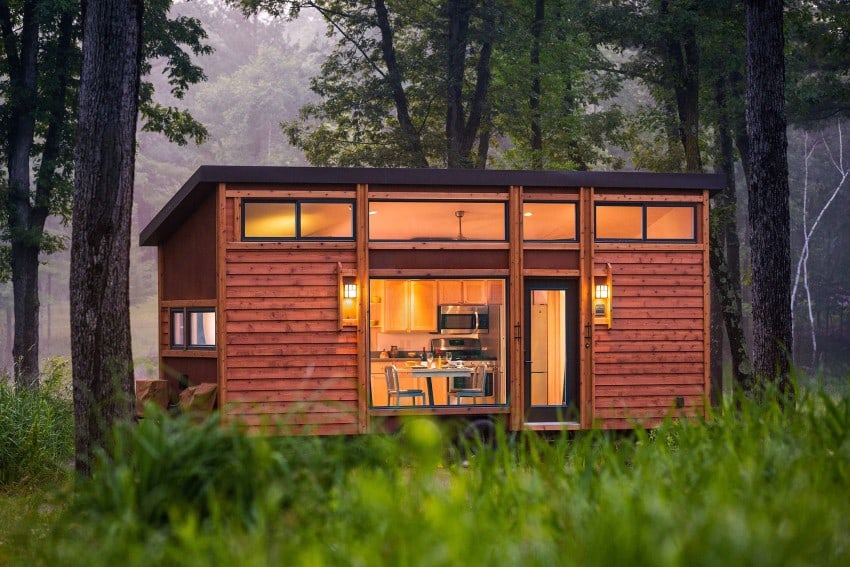
source
Here is another crib built in a natural setting. It is of a contemporary design and has lots of windows, as well. Through them the indoor living space can be seen – equipped with a modern kitchen and dining area.
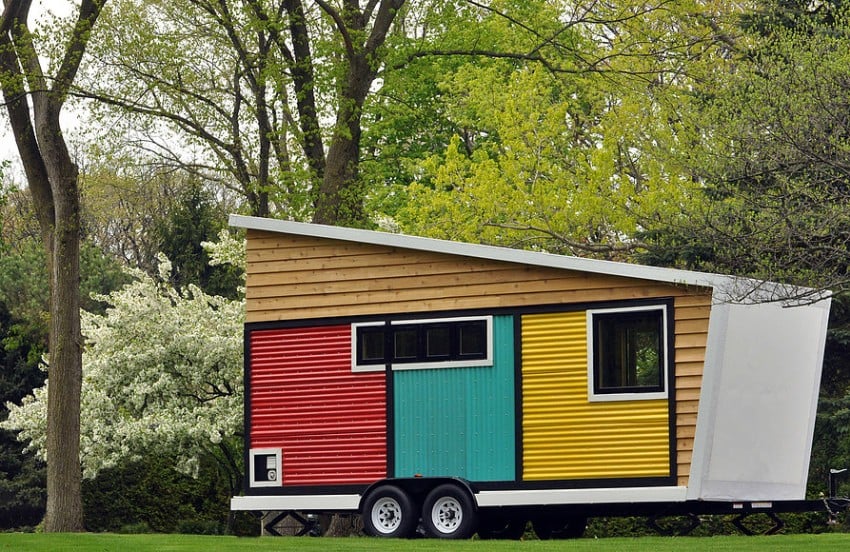
source: http://www.toyboxtinyhome.com/
This RV trailer design is so simple, yet so fascinating. It is made of wood and sheet iron. The natural wood texture is a neutral background for a color burst in red, blue and yellow that pop out and make a bold statement.
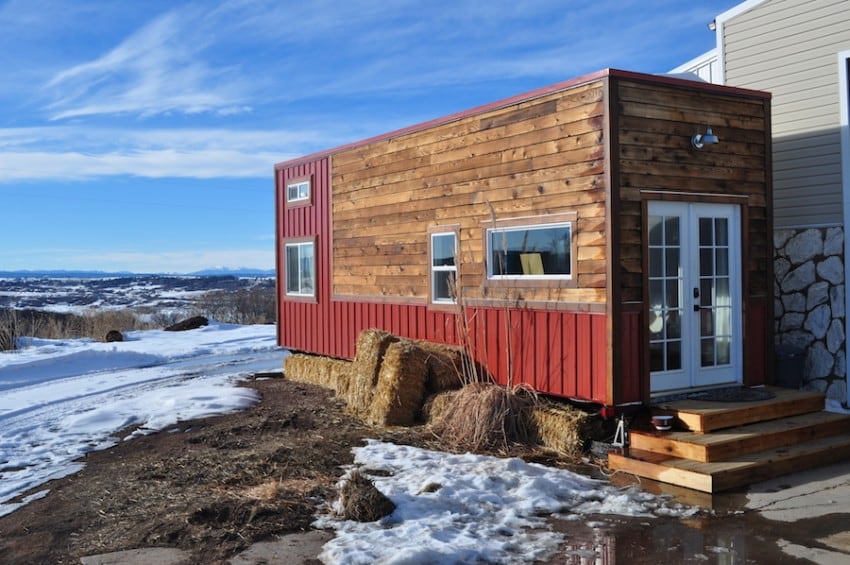
source
Shipping containers make the best tiny houses, such as the one right here. A little wood siding is also implemented in the design, which makes it further remarkable. It goes great with the red tint of the sheet iron that the shipping container was originally built of.
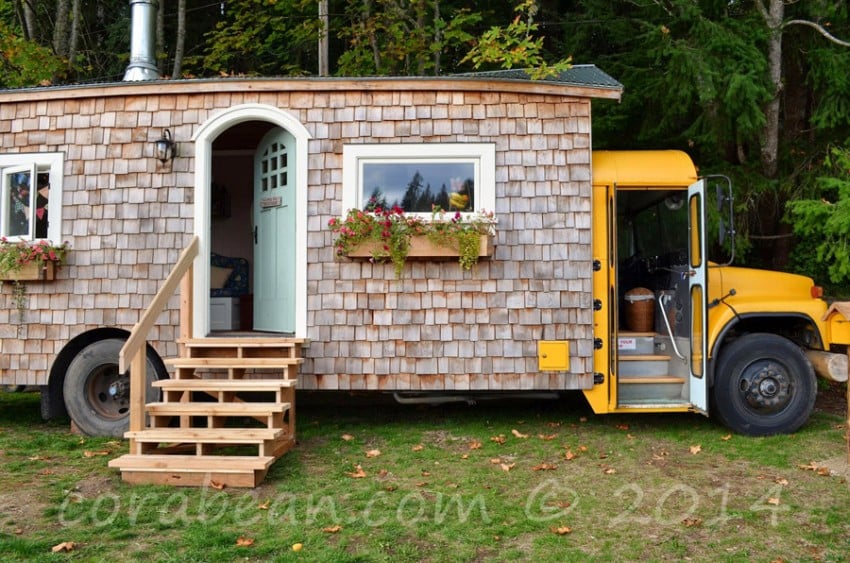
source
Here is an unconventional use for an old school bus. It is turned into a sweet house on wheels. It is clad in wood shingles and features a cute arched door in blue. Window planters lush with flowers put a nice finish touch to a great design.
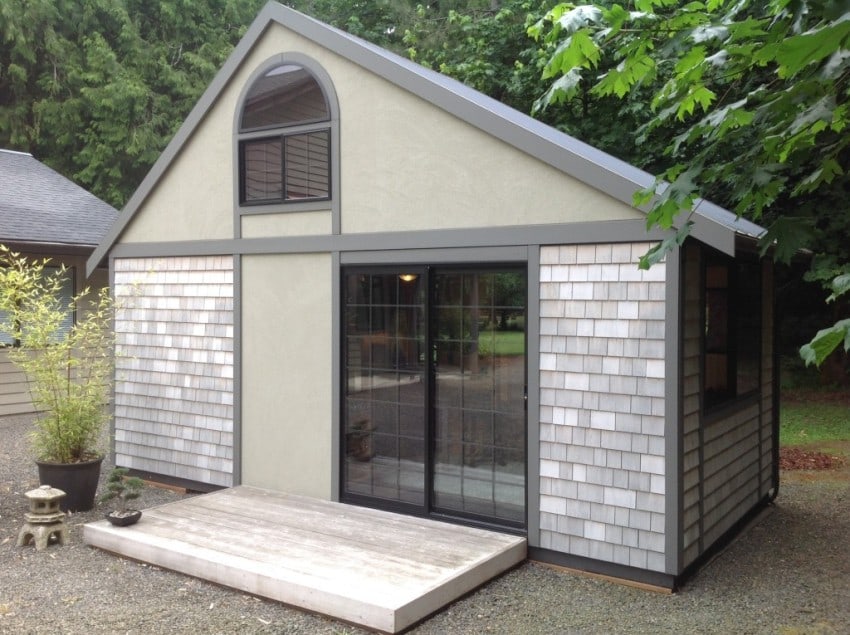
source
Traditional meets modern in this design. This small residence features a standard gable roof but the exterior has quite a contemporary appeal. It looks stunning in a neutral gray finish, wood shingles in a lighter shade, and a few dark highlights.
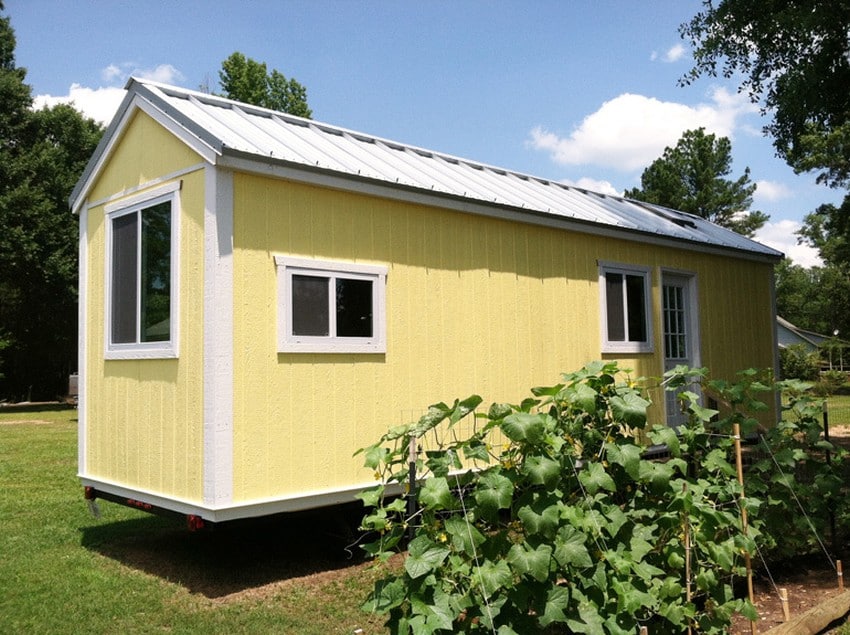
source
This RV trailer is of a simple design, but looks nice and cozy – a proper place to spend your days (and nights) road-tripping. It is built with a traditional gable roof and is painted all yellow with a few highlights in white.
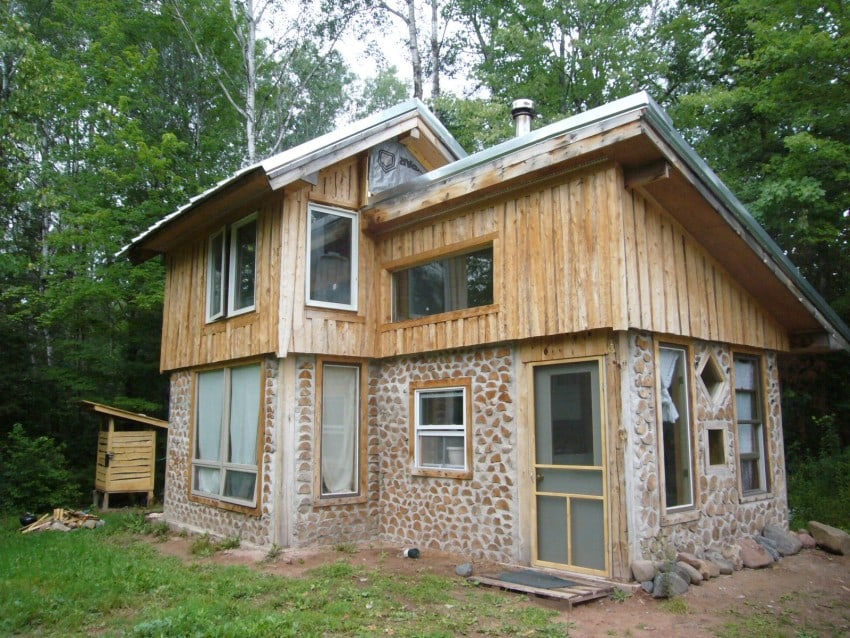
source
Here is a two-storey hut of a small size. It is a peaceful mountain retreat – warm and cozy. It is built on a stone base floor with an all wood top level. It is a design that feels close to nature and blends in with the setting.
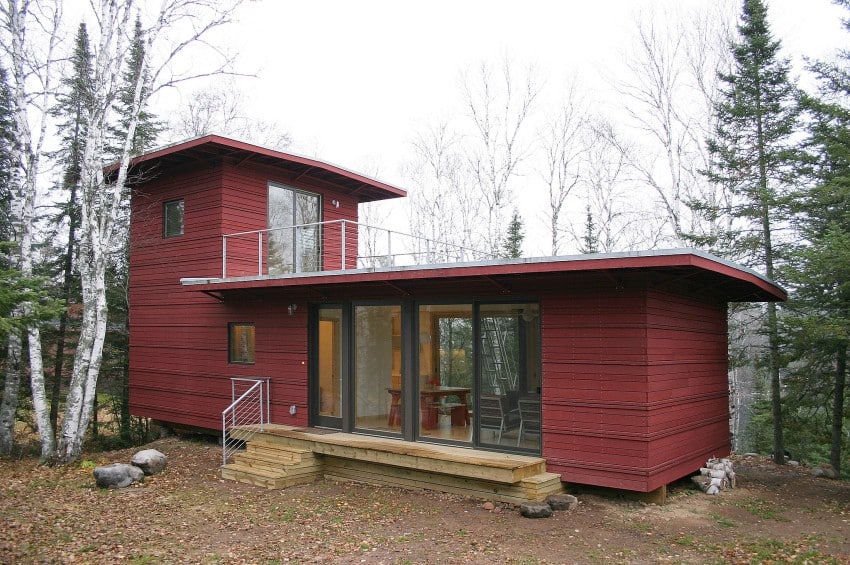
source
This tiny forest house has a great view to its beautiful surroundings. It is built on two levels, with an extensive glass front on the ground floor, and a large panoramic balcony on the second one. The exterior is finished in red-painted wood.
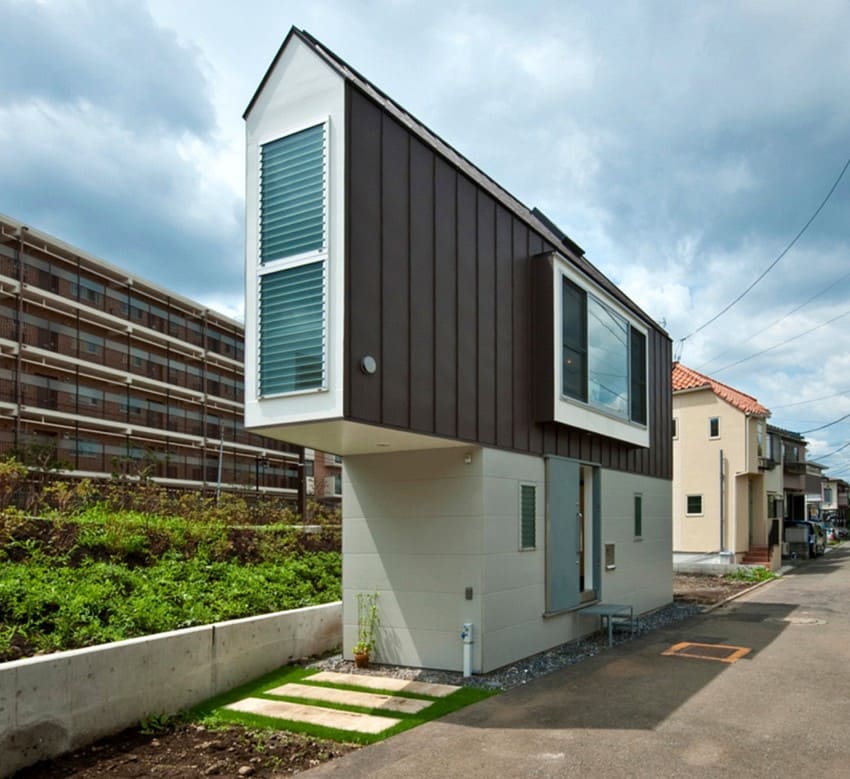
source: http://www.miz-aa.com/
This tiny home is not only greatly undersized, but also extremely narrow. Yet here it stands – fully built, modern and ready for move in. It also features a top floor that provides some additional living space. What more is there to ask for?
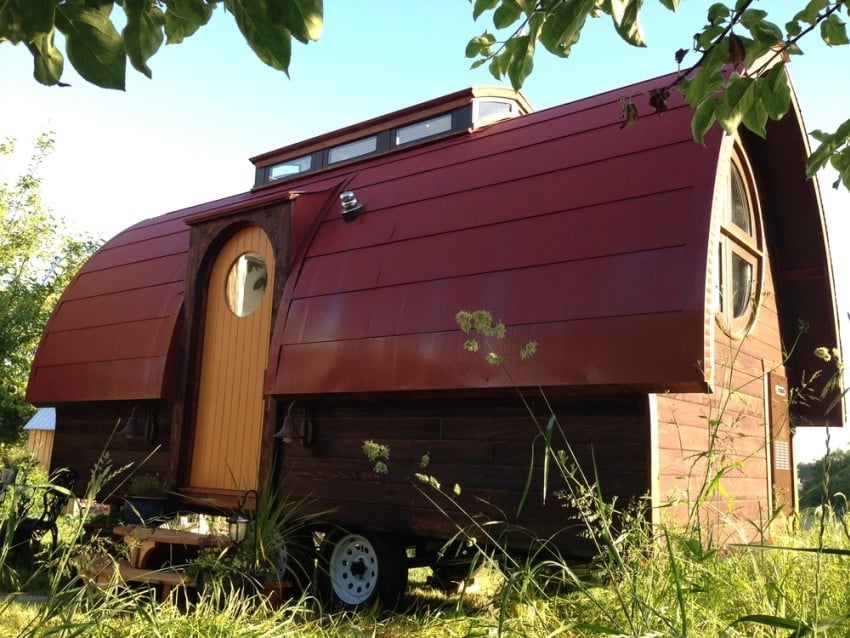
source: http://www.zylvardos.com/dewdrop/
Here is yet another house on wheels. It may be small but what it lacks in size, it makes up for in good looks. It features a curved red roof, cute round windows and a sweet arched door.
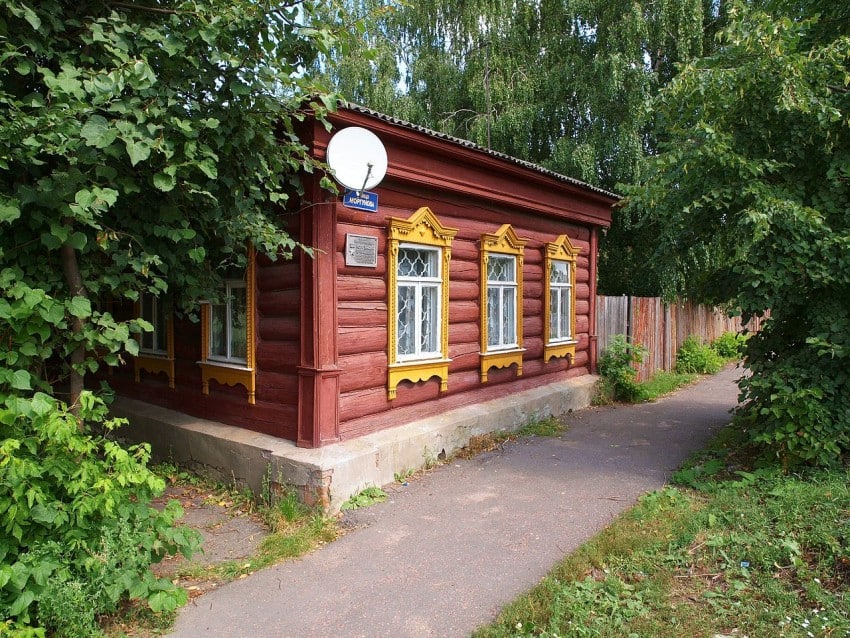
source
A tiny wooden house in Kashira built on a concrete foundation.

source
Tiny House Giant Journey in the Petrified Forest.
Related Posts
- Comparison of Shiplap vs “Tongue and Groove” vs Beadboard Wall Paneling
- Comparison of Manufactured vs Modular Homes with Pros/Cons
- 10 Different Types of Glass for Home Windows (With Pros and Cons)
- Here Are The Main Pros and Cons of a Barndominium House
- Main Advantages and Disadvantages of Vaulted Ceilings for Homes
- Top 9 Drywall Alternatives for Your Home Ceiling (With Photos)
One of the biggest obstacles to growth of the tiny house movement is the difficulty in finding a place to live in one.
From RVBusiness, “The RVIA will continue to shy away from allowing members who produce products that are referred to as ‘tiny houses’ or ‘tiny homes’.