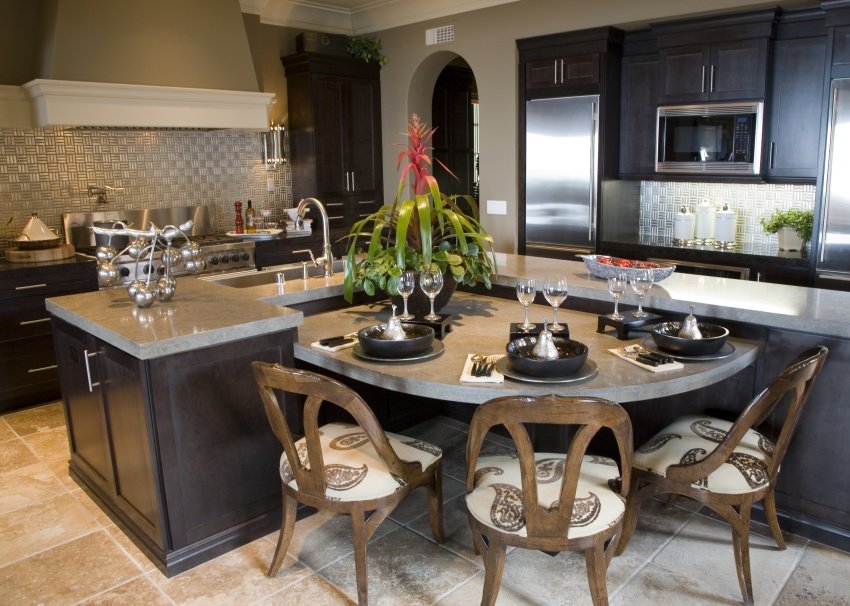
Below you will find 50 kitchen design photos that cater for a range of people looking for small, medium or large kitchen size ideas. The image gallery below illustrates a variety of kitchen styles, from modern and contemporary to more classic and traditional design styles. We are sure you will find some inspiring ideas to incorporate in your own home kitchen regardless of your personal taste.
An important element of any kitchen setting is a nice and functional kitchen island. You will find some amazing kitchen islands in this gallery that could help you think of your next design project.
Pay also attention to the colors used in some of the kitchens, whether it’s the color of the walls or the color of the cabinets etc. Proper color choice can bring extra appeal to the whole kitchen room and add class and different character to the whole setting.
Regardless of the kitchen style you are looking for, we hope that at least one of these kitchen interior design ideas will bring out the artistic side in you and help you start thinking of your next unique kitchen decoration or design project. If you are looking for specific kitchen design styles, have a look at these luxury kitchen designs and contemporary kitchen styles here.
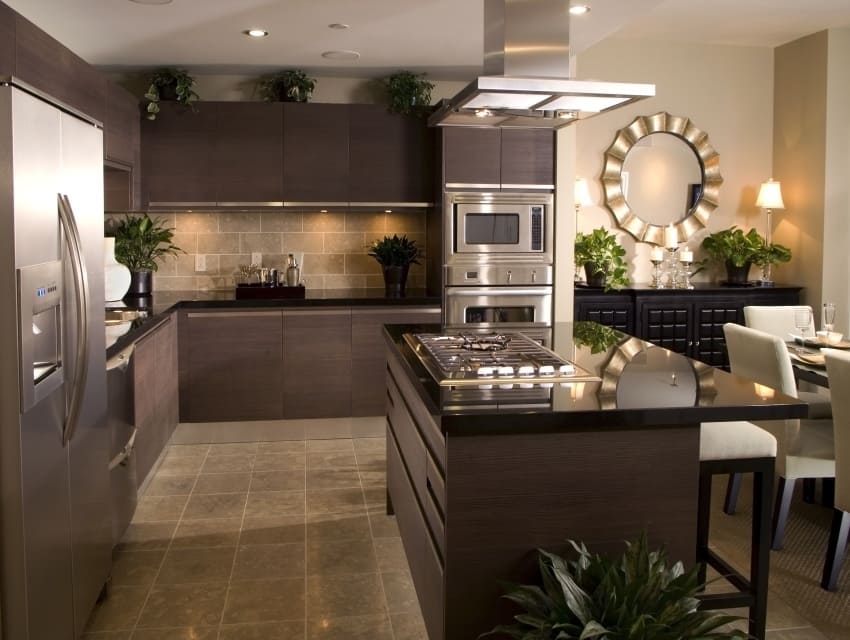
In this design idea you can see how a cooking and dining area could easily share the same space, separated with an island counter only. The kitchen corner is perfectly convenient, and the dining area is beautifully decorated.
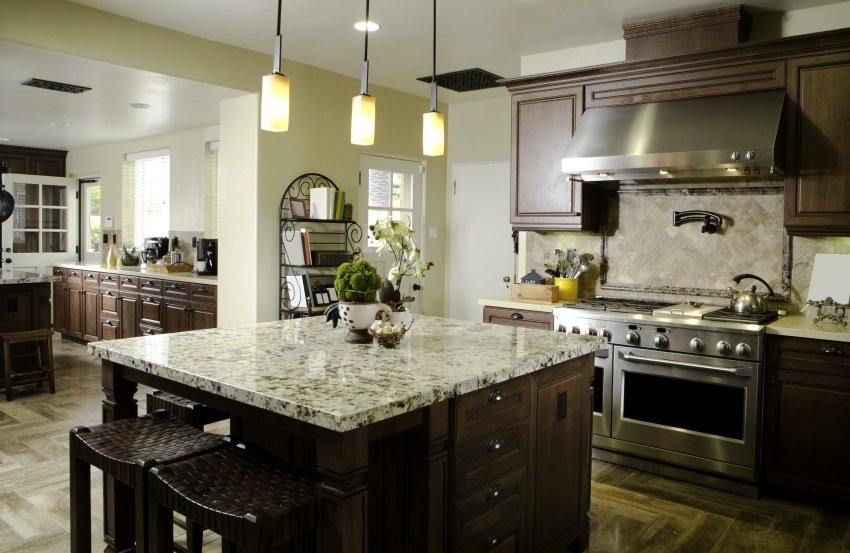
It is always a good idea to align the kitchen island to a large cooking range with a hood, and let some pendants hang over it for an even stronger impact. This way you can have a nice focal point, just like the one in this design proposal.
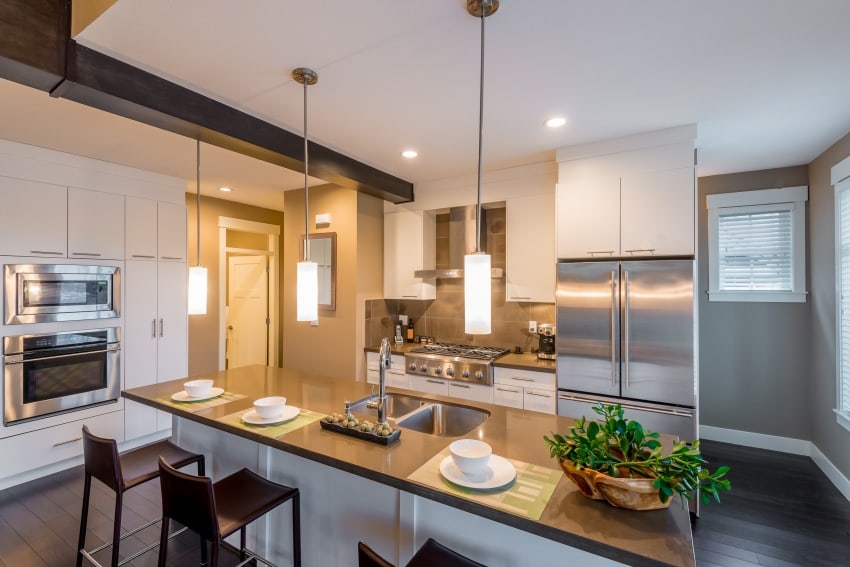
Here is a modern concept featuring floor-to-ceiling cabinetry, built-in appliances and an island counter. Recessed lighting is a subtle way to illuminate the whole space, while a couple of pendants in the right places could draw the attention to a more significant area.
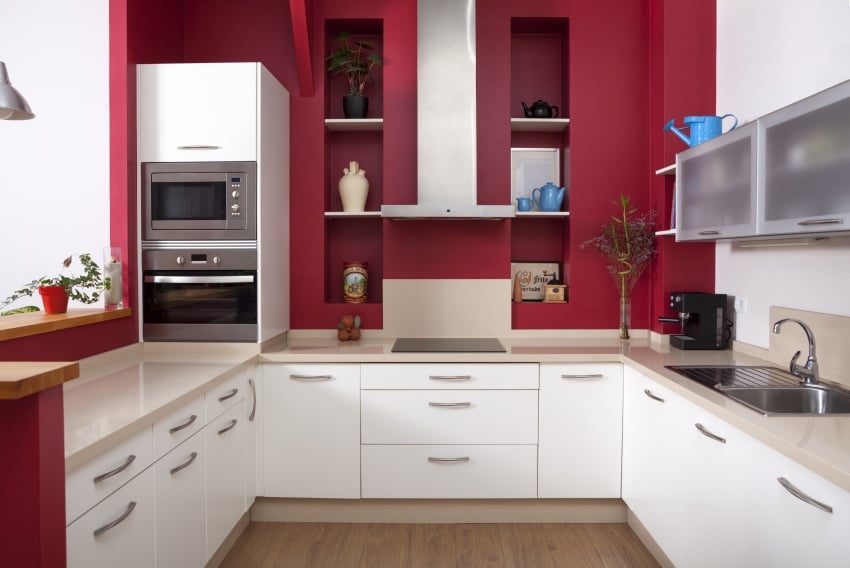
Red-painted walls make a bold statement in this small kitchen design idea and serve as a nice background for some light-colored cabinetry. Flat-panel doors and frosted glass in aluminum frame are a great choice for a modern kitchen such as this one.
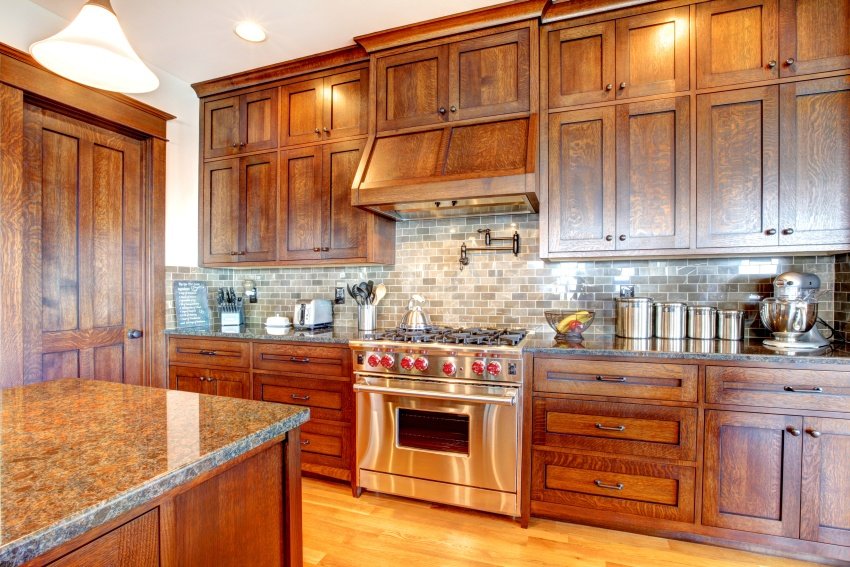
Here is a more traditional design idea for a kitchen set in solid wood, speckled granite and brick tiles. Wall cabinets that go all the way up to the ceiling not only have a prominent appearance, but also provide some additional storage space.
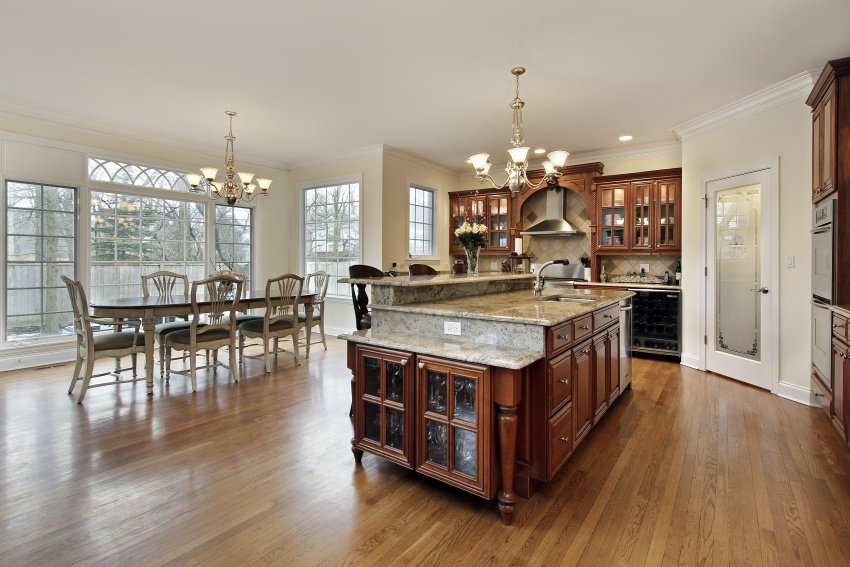
This large space accommodates a kitchen with an island counter, and a dining area. Large windows, eggshell-colored walls and proper kitchen illumination is what makes this room appear particularly bright and spacious.
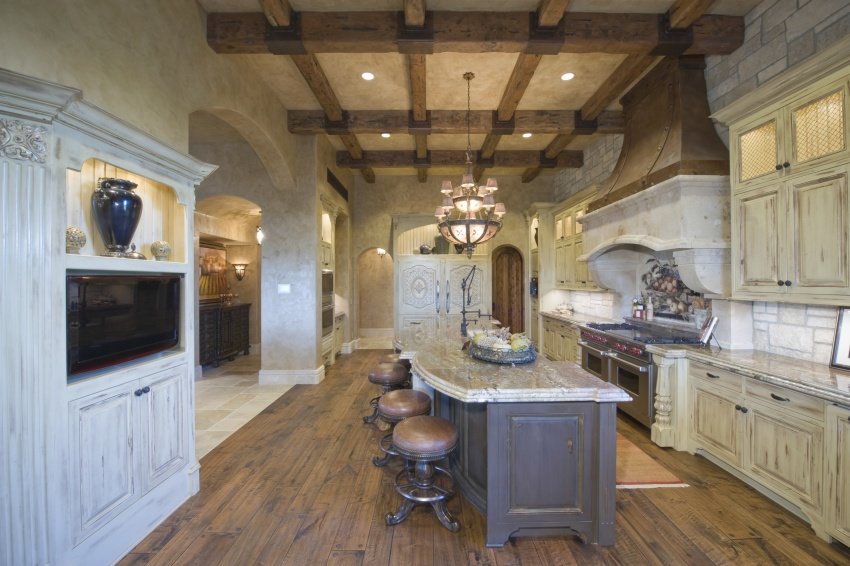
Hardwood floors and unconcealed beams go great together in this shabby chic design proposal. Speckled granite countertops and distressed wood cabinetry is also a spot on combination. Gray walls in decorative plaster are in tune with the general design aesthetics.
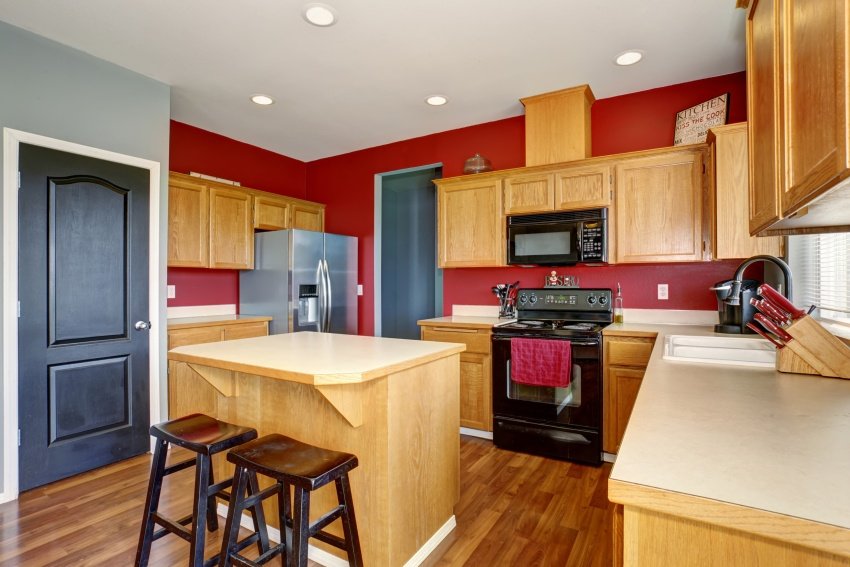
This small-to-medium size casual kitchen features wood cabinetry, parquet floors and red-painted walls. The design is simple but provides just what you might need in a kitchen – a full set of appliances and plenty of storage space and worktop area.
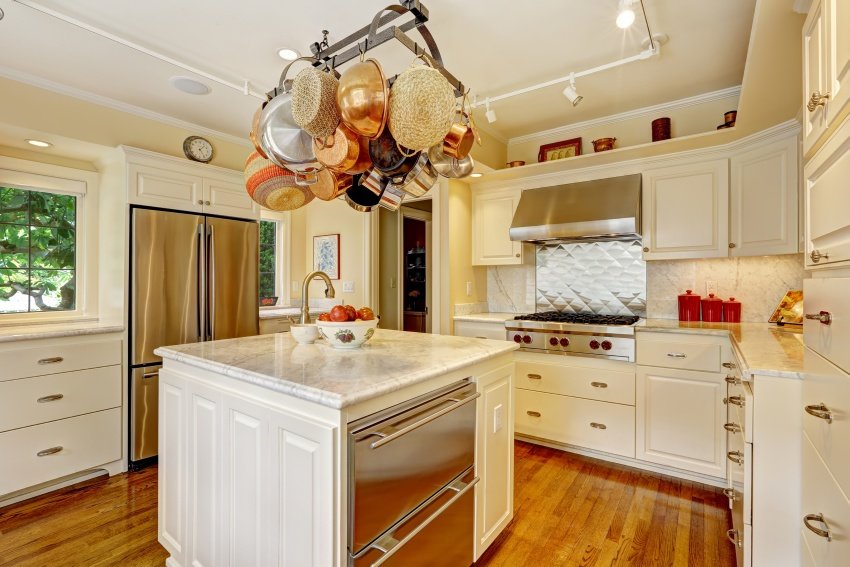
This proposal brings together traditional cabinetry design and contemporary details such as modern track lighting and stainless steel built-in appliances. A ceiling pot rack is a fun accent and a nice way to conveniently store your kitchenware within easy reach.
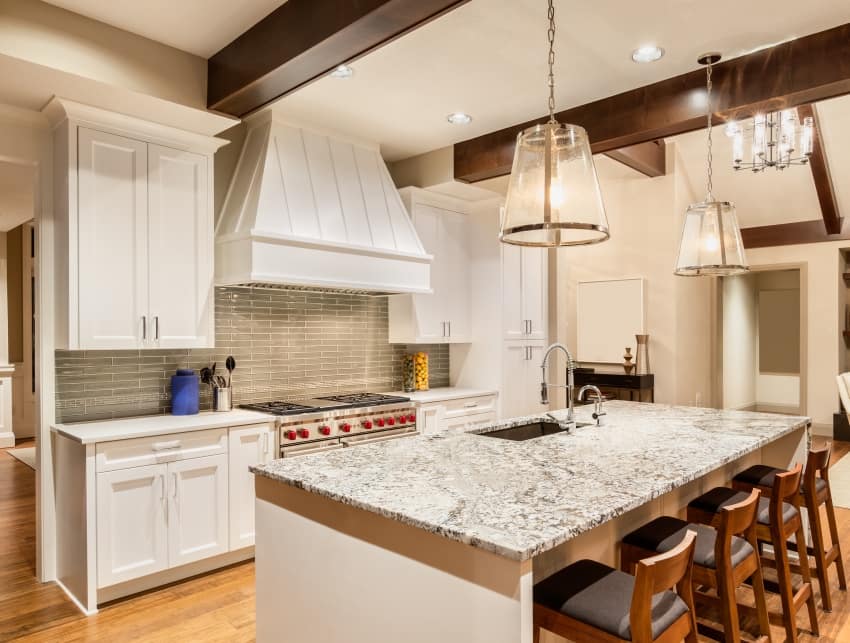
White on white is a common combination in kitchen design. In this proposal white cabinetry is matched with a countertop of the same color. The only exception is the kitchen island, where the countertop is set apart in light grey speckled granite instead.
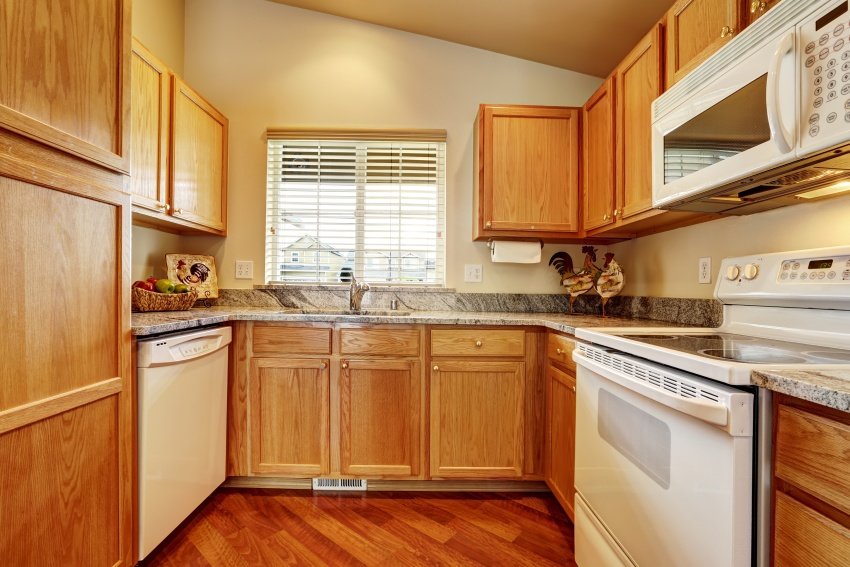
This little kitchen may be simple, but it is functional and cozy. Wood cabinetry and speckled granite is a well-tried combination, one that will never fail. A curious detail is the hardwood flooring with diagonally laid planks – it certainly catches the eye and makes a difference.
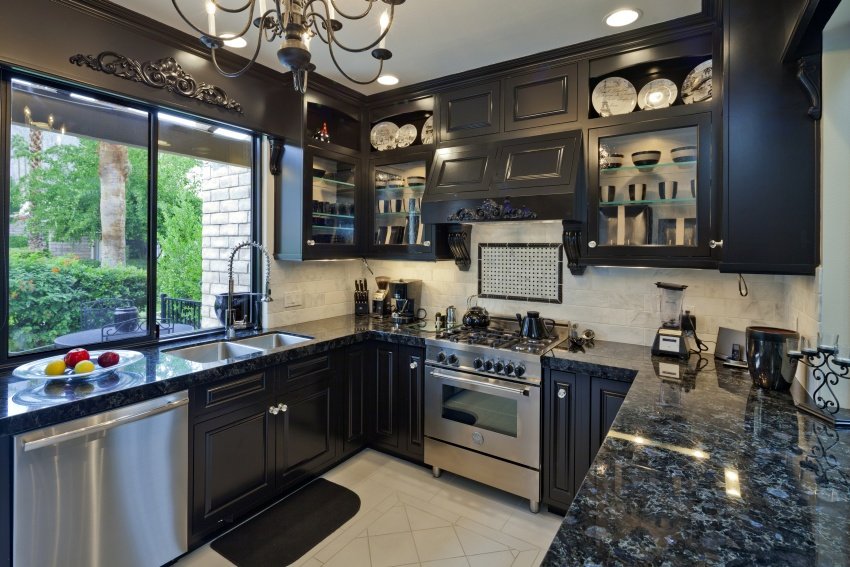
This kitchen set in dark wood and black granite is overly dramatic and quite impressive. A floor and backsplashes in white tiles introduce a lighter shade and a nice contrast. Stainless steel appliances go great with this design and color palette.
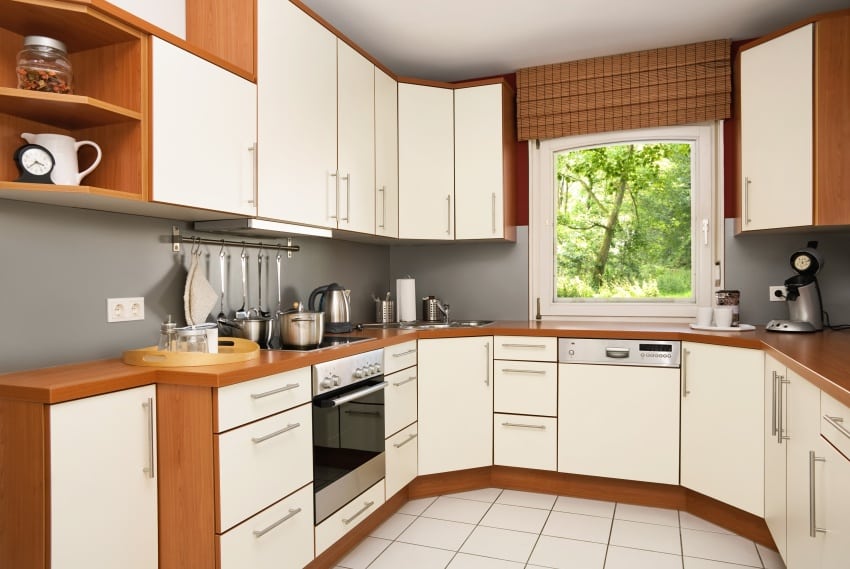
White fronts on a wood carcass is a simple but effective way to make your kitchen design more varied. The kitchen shown here does not need much else to make it look more appealing. It is beautiful as simple as it is.
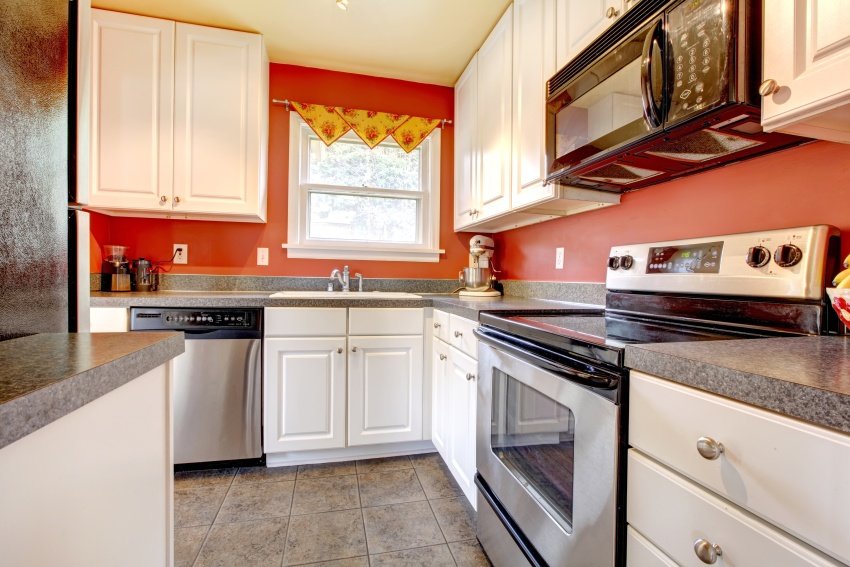
It is always nice when the kitchen floor and countertops are of the same shade – grey as is the case here. They are nicely matched with all-white cabinetry and bright red walls that are sure to trigger your appetite.

This kitchen may be tiny, but it is rich in texture and pattern – just take a look at the floor tiles, cabinetry design and backsplash mosaic. This design is not only sweet but also convenient – it features all essential appliances, just enough storage space and a little dining set by the window.
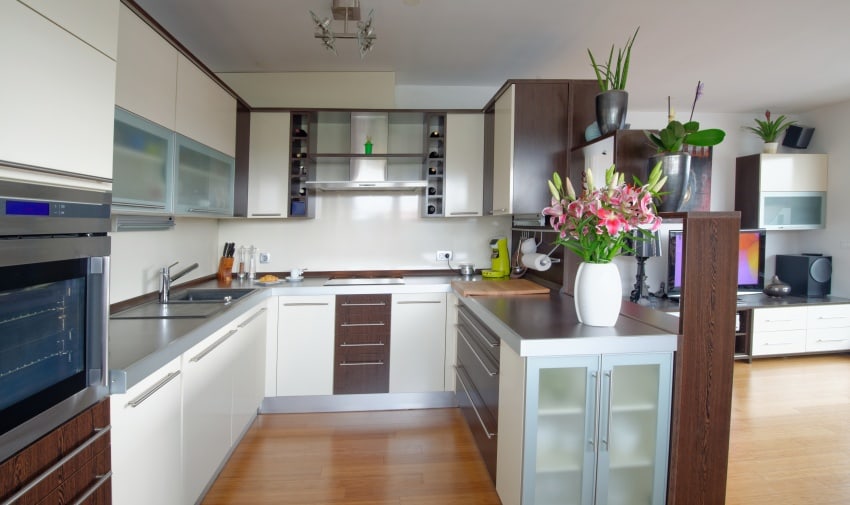
In this design proposal the kitchen corner shares the same room as the living room area. They are however neatly separated by a tall shelf that can be nicely decorated. The cabinetry is set in contrasting cream beige and dark wood.
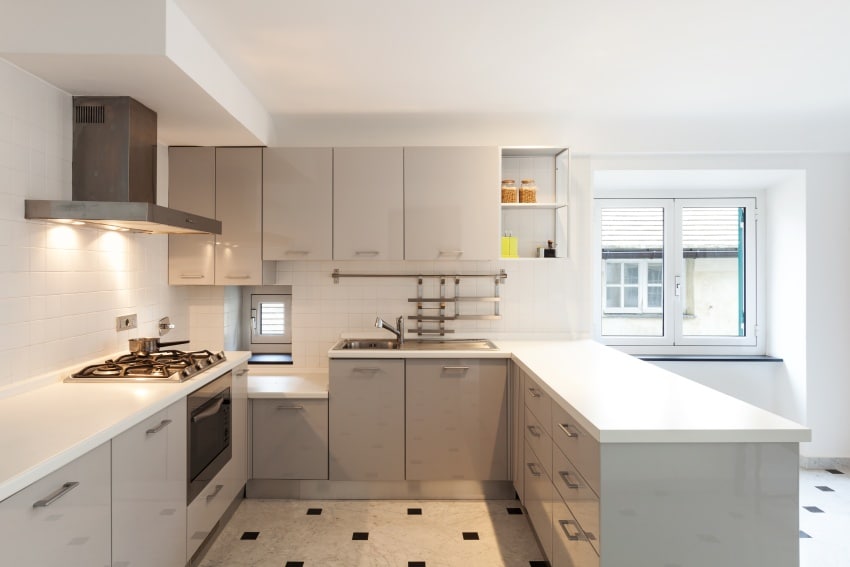
This modern kitchen design features glossy grey cabinetry, white countertops and a stainless steel plinth. The floor and backsplash are tiled in white that blend in the setting. No unnecessary decorations can be found here as functionality is of the utmost importance.
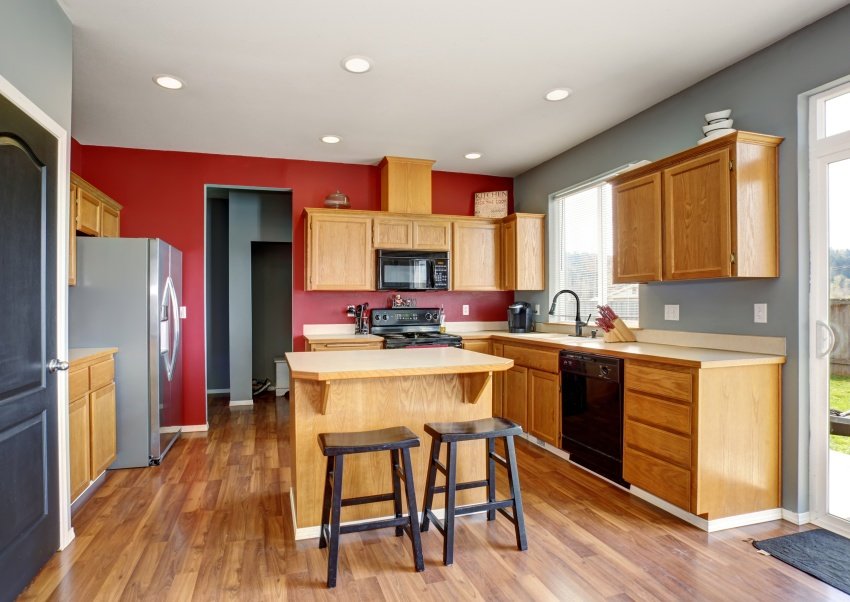
Grey and red are used to cover the walls in this proposal. The floor is laid in hardwood that perfectly matches the cabinetry. It is a kitchen design of humble appearance but great functionality.
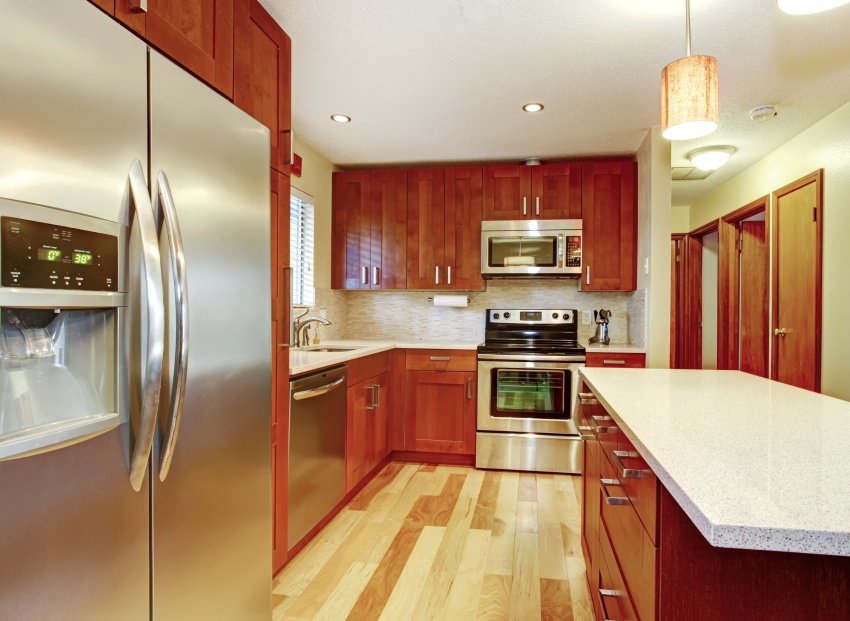
Red wood cabinetry look great against a more neutral background – eggshell-colored walls and light wood floors in this instance. Stainless steel appliances add a modern feel to a kitchen proposal featuring traditional shaker doors – a great example of transitional design.
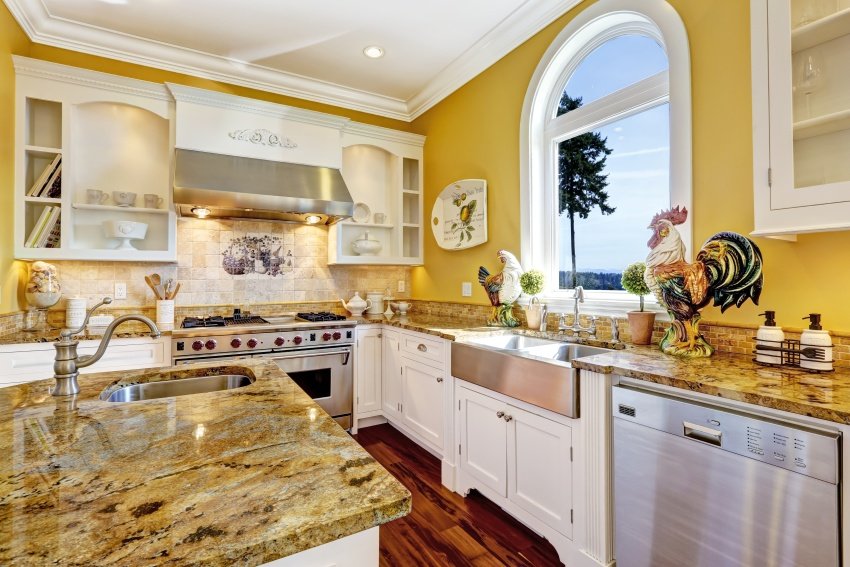
Vivid colors dominate the scene in this eclectic kitchen design idea. Red hardwood floors and yellow walls inspire a sense of joy and ease. White cabinetry fits in discreetly and is topped with some richly patterned speckled granite.
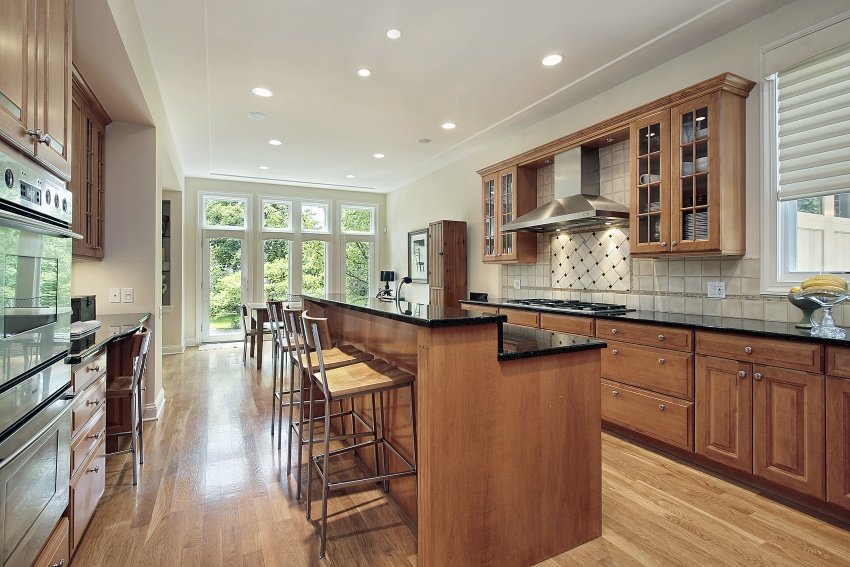
This parallel kitchen design features plenty of cabinetry, an island counter and a study area. It is equipped with modern appliances, but also has a traditional appeal to it. Neutral colors and natural materials definitely are the way to go here.
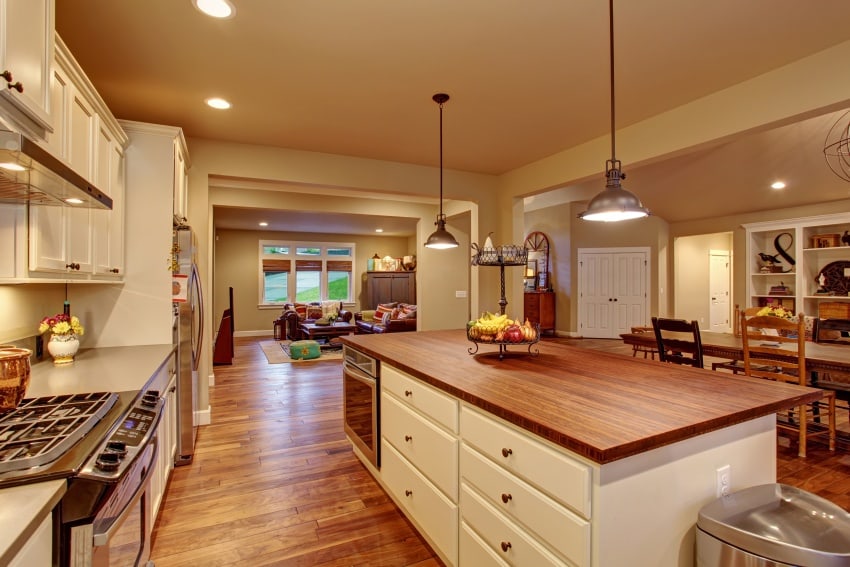
Enjoy a cozy kitchen corner in an open-concept home layout. Hardwood flooring covers the whole area, and olive beige is the used for the walls. Ivory cabinetry fit in the scene nicely, while a solid wood countertop sets the island counter apart.
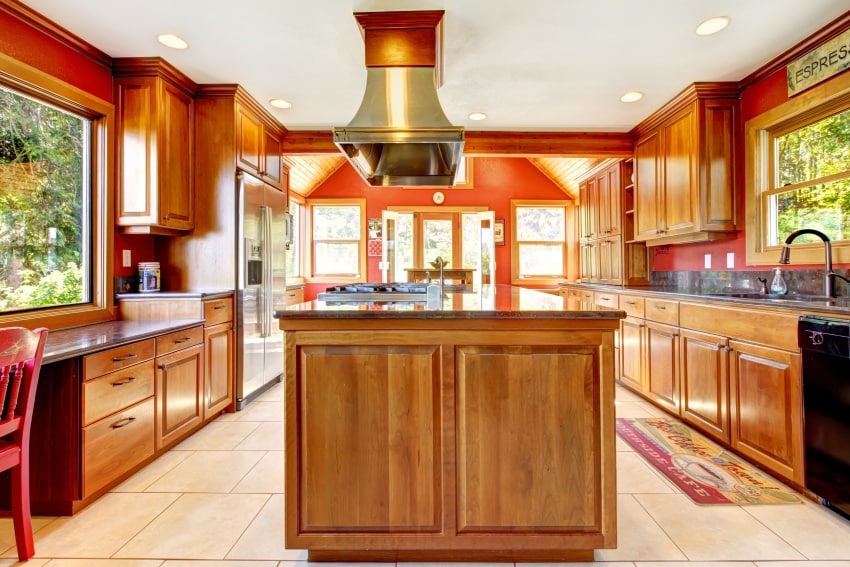
Red-colored walls and natural wood cabinetry make for an enticing design that inspires a sense of comfort and warmth. This parallel kitchen layout is not only particularly appealing, but also highly functional with lots of storage space and worktop area.
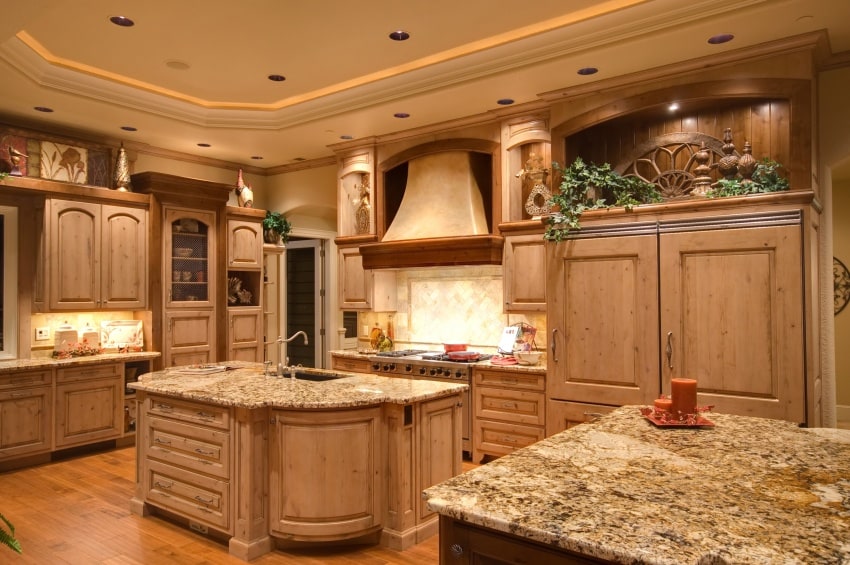
This kitchen design is rich in ornamentation. A neutral color palette is sure to let you focus on detail rather than color. Natural materials such as solid wood and speckled granite are a perfect choice for a classy kitchen as this one.
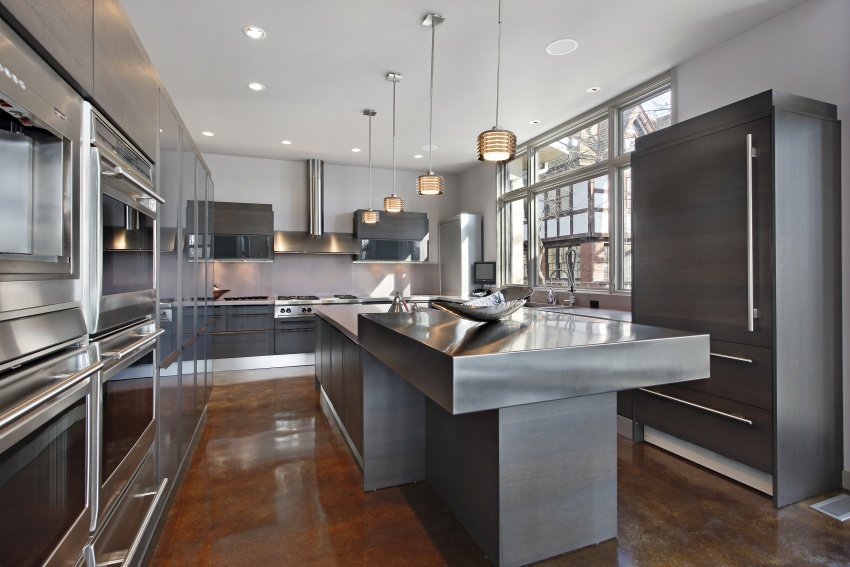
This high-end kitchen features neutral colors and glossy surfaces. It is set in grey and stainless steel, with a polished concrete floor in a brownish hue. It is the ultimate example of contemporary design with simple lines and subtle detail.
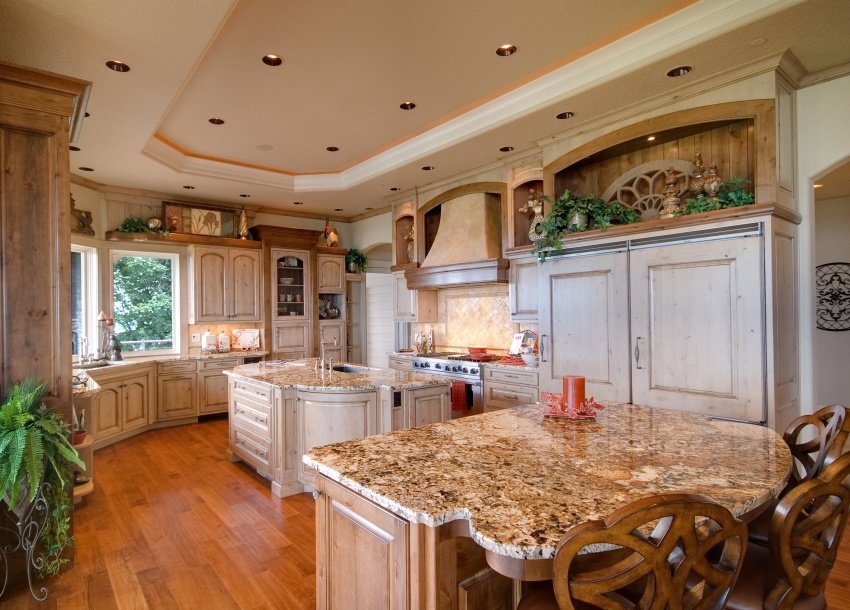
Recessed lights are a convenient way to light up a room such as this one, and a decorative suspended ceiling is the perfect way to add some character to it. It is even better when some subtle LED lighting is also available.
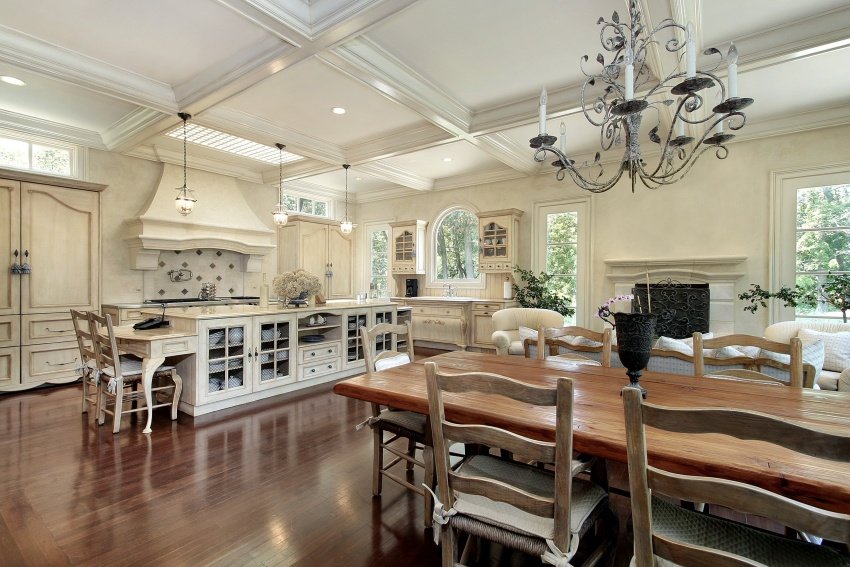
Classic design has a special appeal to it. It is particularly enticing when combined with some modern features such as recessed spotlights for example. Another great choice for a superb interior is the timeless combination of natural materials and neutral colors.
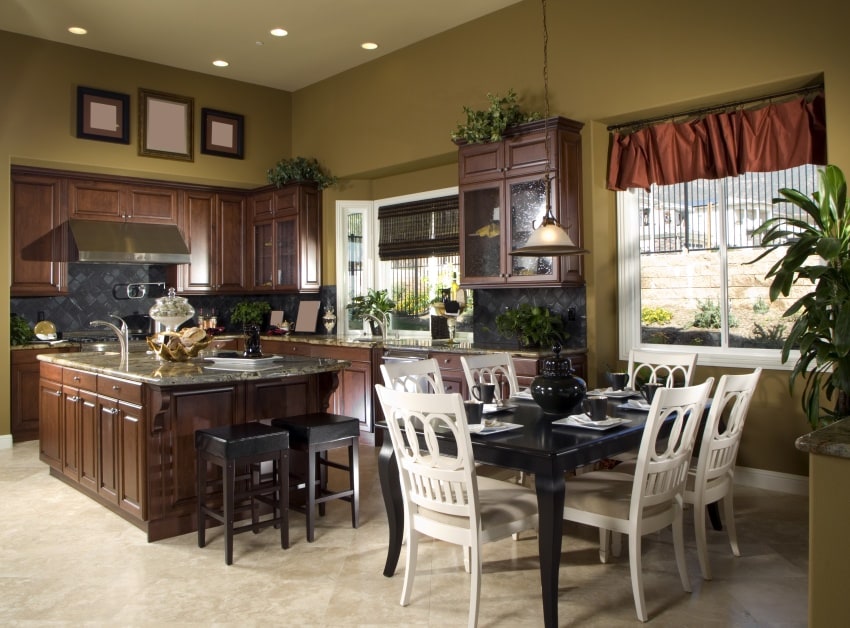
Have a look at an L-shaped kitchen corner with an island counter and dining area. Dark wood cabinetry is matched with speckled granite countertops and a black tiled backsplash in a diamond pattern. Dark colors dominate the scene and certainly have a strong impact.
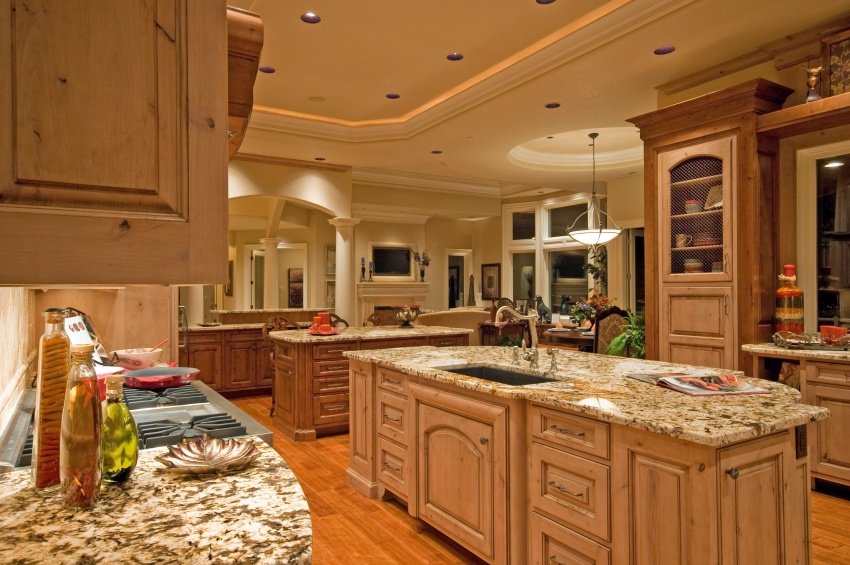
This is a large open concept living space with luxurious furnishings in neutral colors. Solid wood and speckled granite are a great choice of natural materials for the kitchen area. It does look classy and sophisticated.
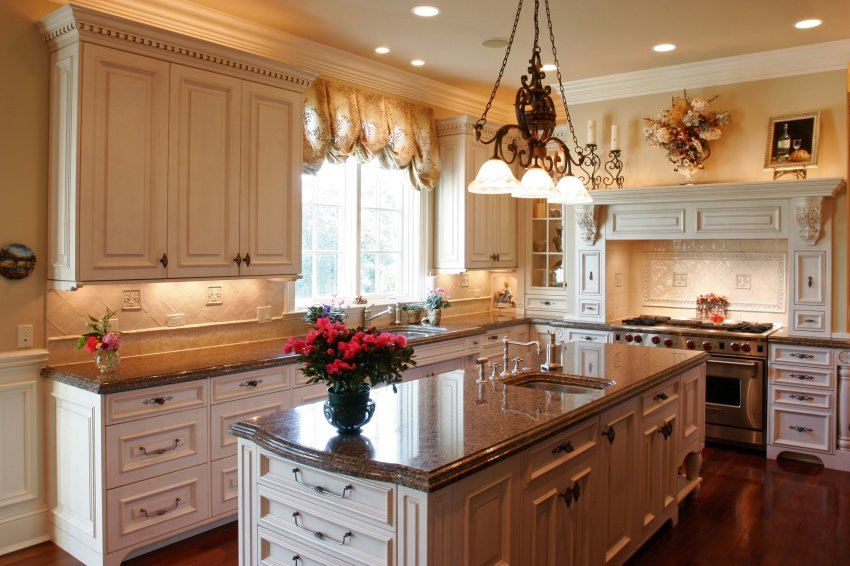
Here is a classic kitchen concept in ivory wood and dark grey granite. Fine details and accent lighting are a top-notch choice. Warm neutral colors inspire a warm and comforting feel and make this setting particularly engaging.
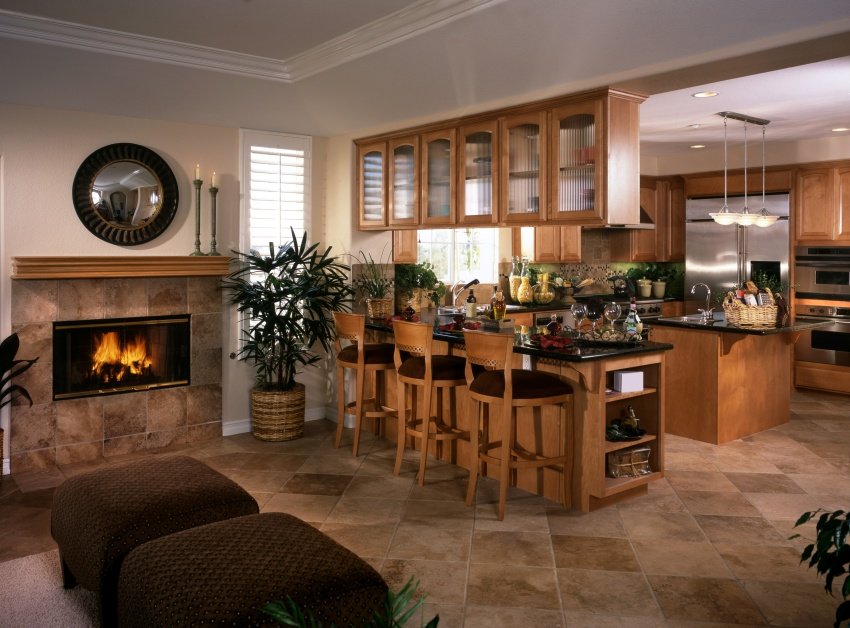
Here is another open concept home where a living room and kitchen area occupy the same space. The cooking corner is somewhat isolated though, with a bar counter and cabinets over it. This is a nice way to define two separate areas sharing the same room.
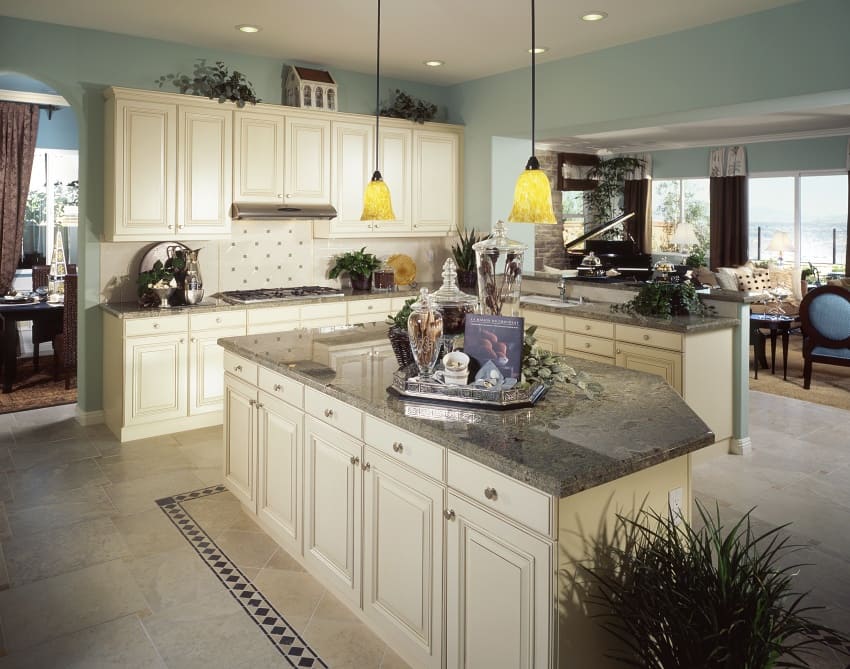
With a sea view and light blue walls, this kitchen sure does look nice and breezy. The cabinetry is set in a gentle ivory color and is topped with dark granite slabs. A couple of pendant light put the focus on an island counter.
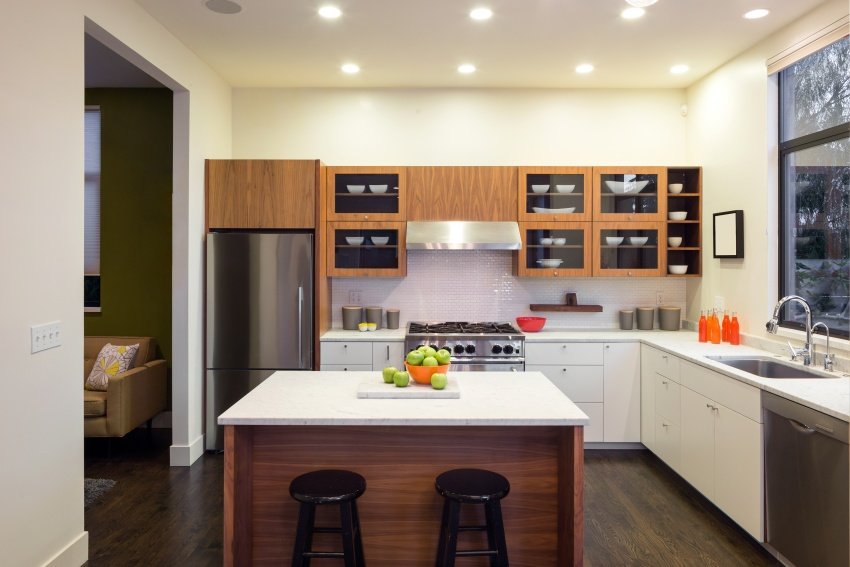
This modern L-shaped kitchen with an island is equipped with stainless steel appliances and is set in white and wood. Choosing two contrasting colors for the lower base and wall cabinets is a nice way to visually set them apart.
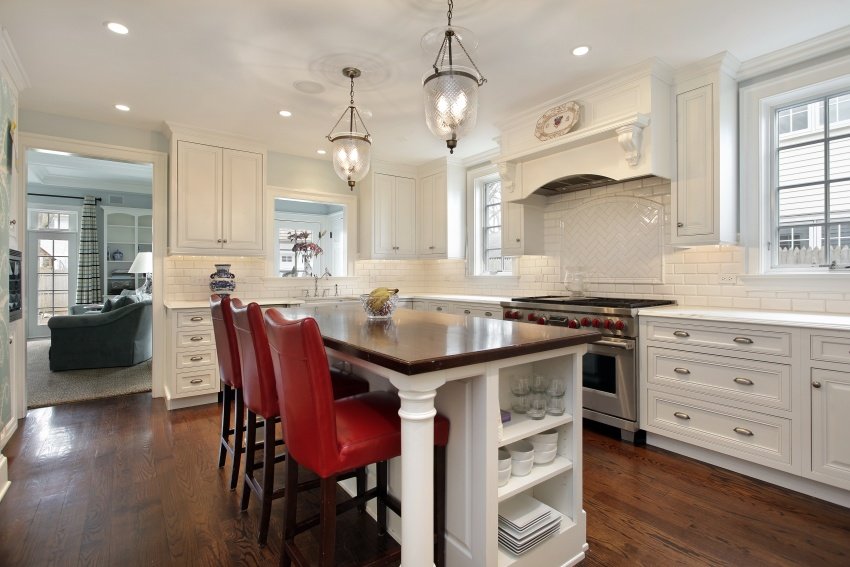
An all-white kitchen looks clean and nice, but is it not even better when you add a dash of color for an accent? Just a couple of red chairs can truly make a difference and add character to a plain white design.
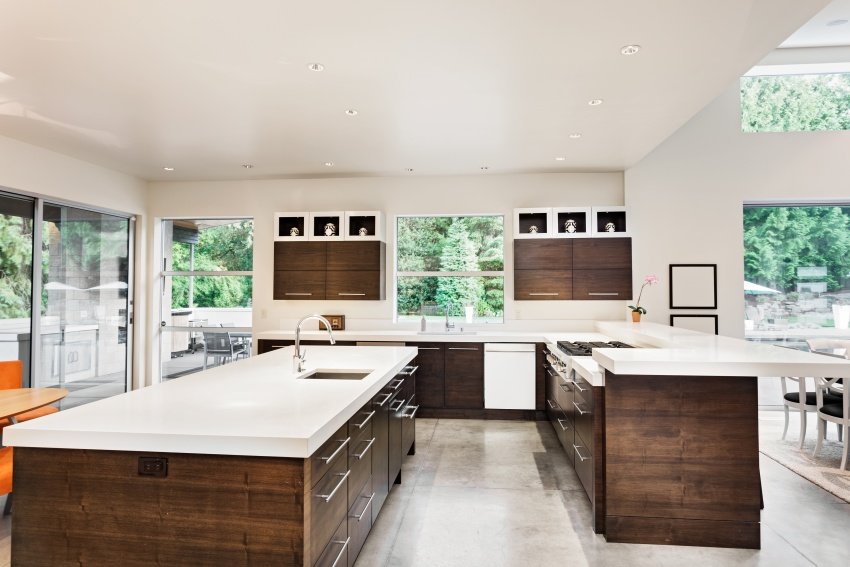
Here is a modern design with dark wood base cabinets and snow white countertops. It is a simple but beautiful design that is rich in texture and contrast. It does not just look nice, though – it also works for you right with lots of storage space and worktop area.
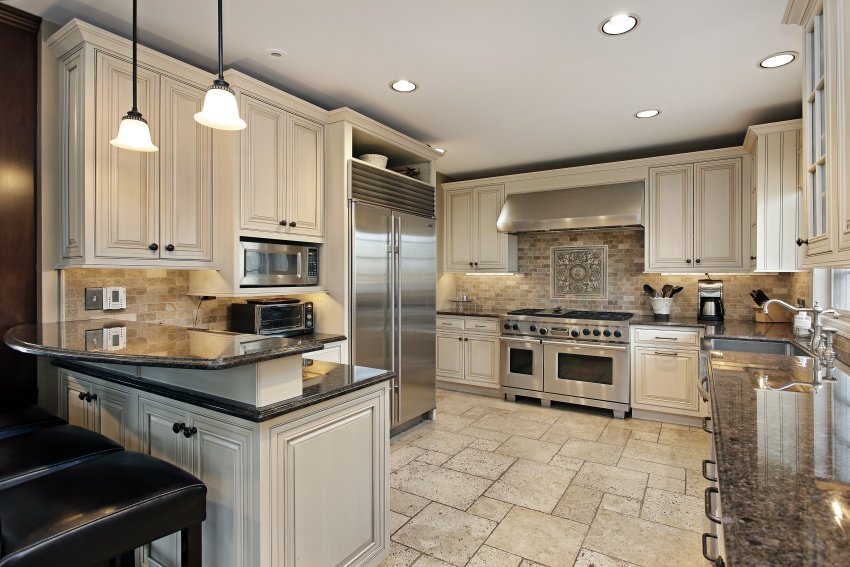
Beige, grey and black come together in perfect harmony in this highly sophisticated design. The floor tiling is quite nice, as is the brick-patterned backsplash with an eye-catching decorative element by the cooking range.
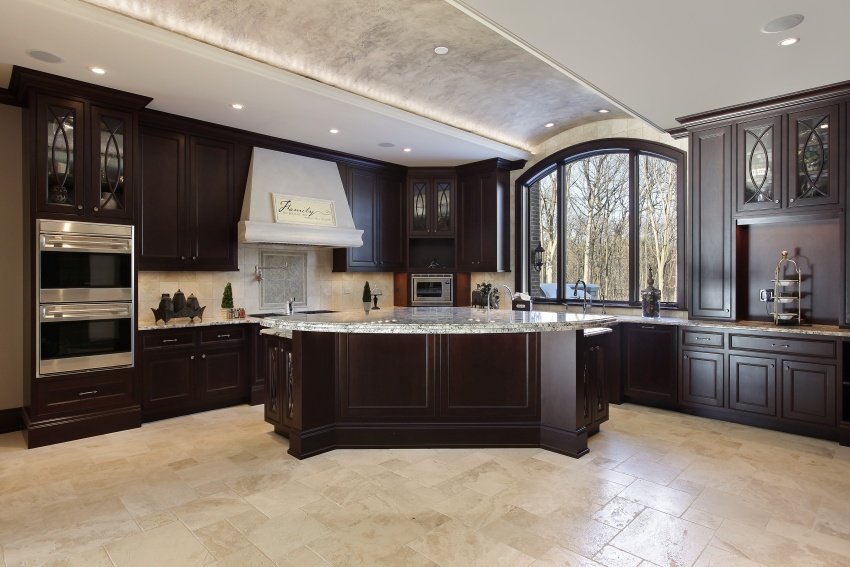
This kitchen with an arched ceiling is impressive. The decorative drop ceiling is fitted with a concealed strip of LED lighting that sets the tone for a great cooking experience in a luxurious and highly functional kitchen corner.
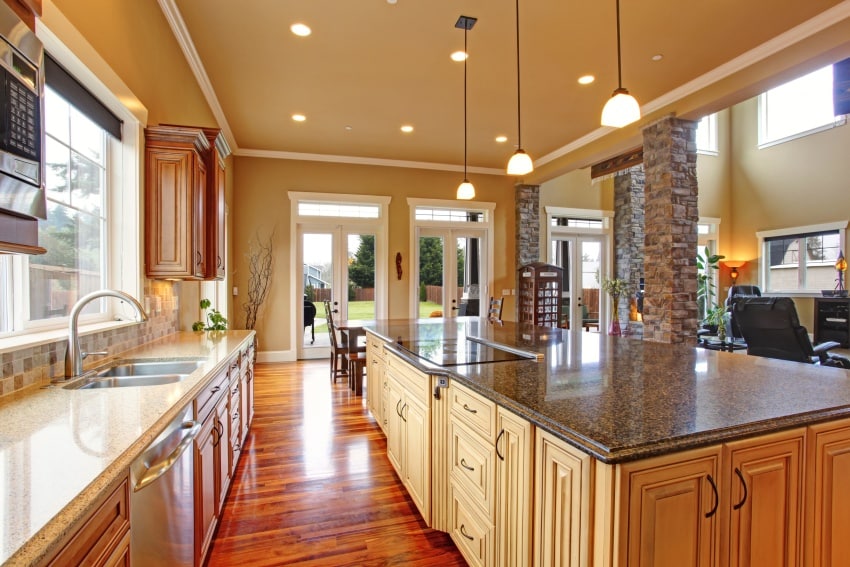
It is a common choice to top your kitchen island with a different type of granite from the one that is used for the regular lower base cabinetry. That way the island counter can be set apart as a significant focal point.
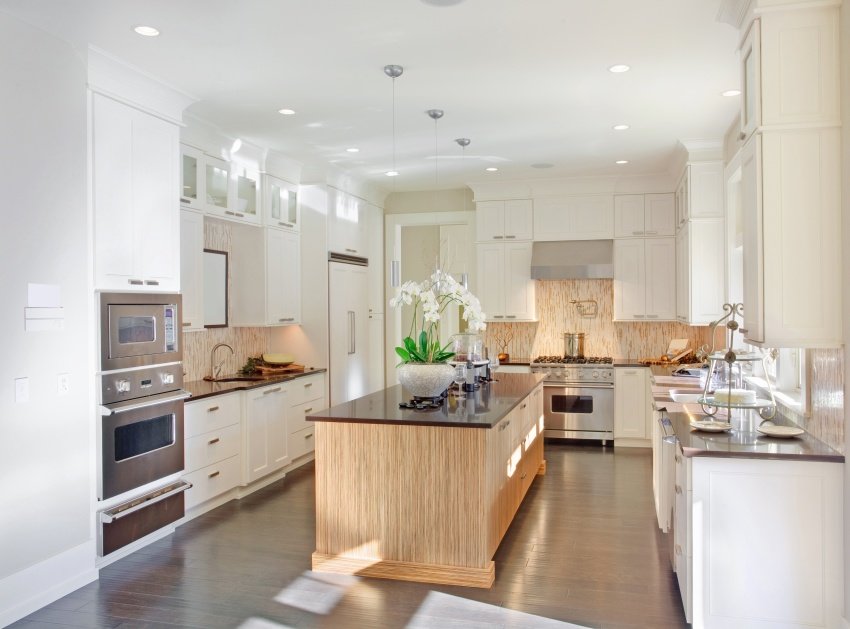
In a predominantly white kitchen, it is good to put an accent on an island counter by setting it in a distinct material or color. In this instance, a richly patterned type of wood truly pops out and gets your attention.
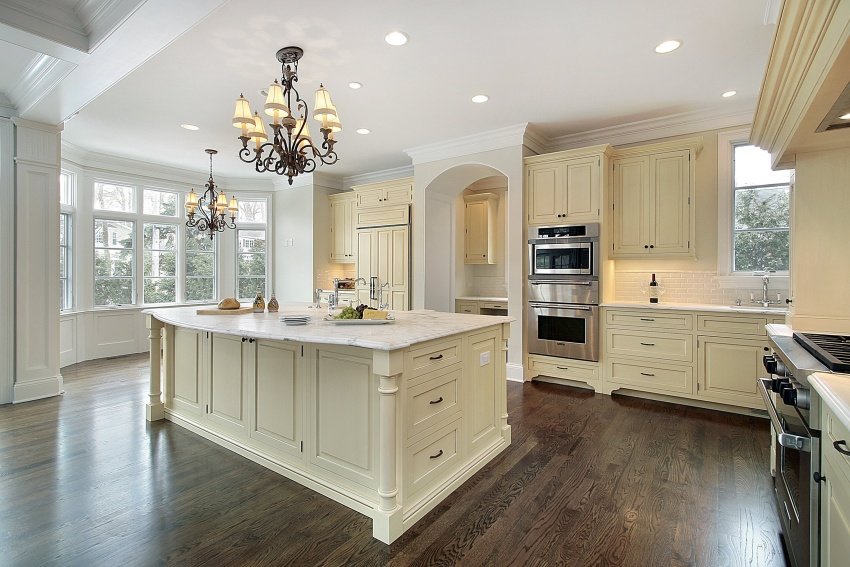
It is of no doubt that a kitchen in cream beige would rest beautifully on a dark hardwood floor, and blend in nicely with some eggshell painted walls. White granite countertops and tiled backsplashes complement this design in the best possible way.

This kitchen design features dark cabinetry, granite countertops, tiled backsplashes and a non-traditional way to incorporate a small dining area into a kitchen island counter. It is a beautiful and cozy environment that is set in a stylish color palette.
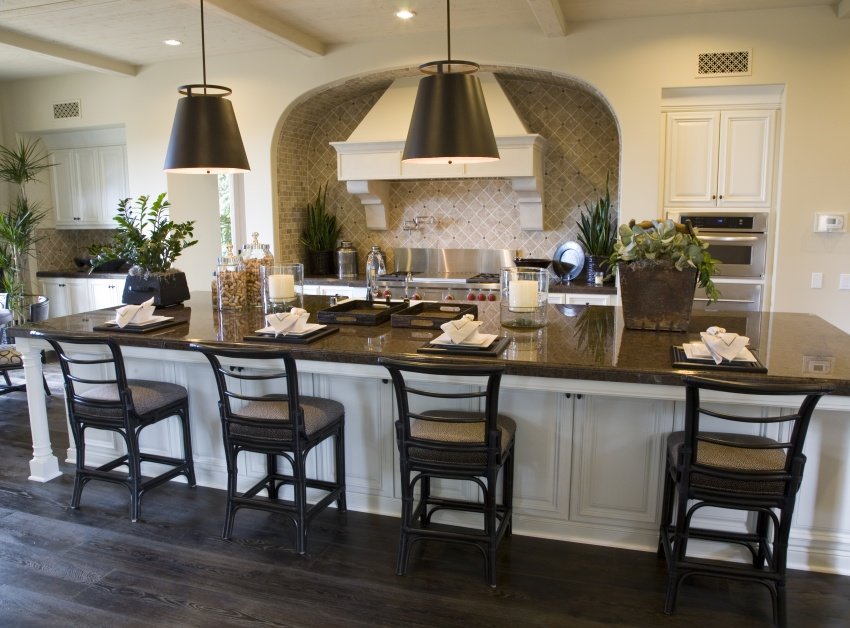
A large island counter is always good to have if there is enough room for it. Apparently, free space is of no issue here, as you can see a particularly supersized kitchen island. It is a great focal point with some comfortable seating and overhanging pendant lights.
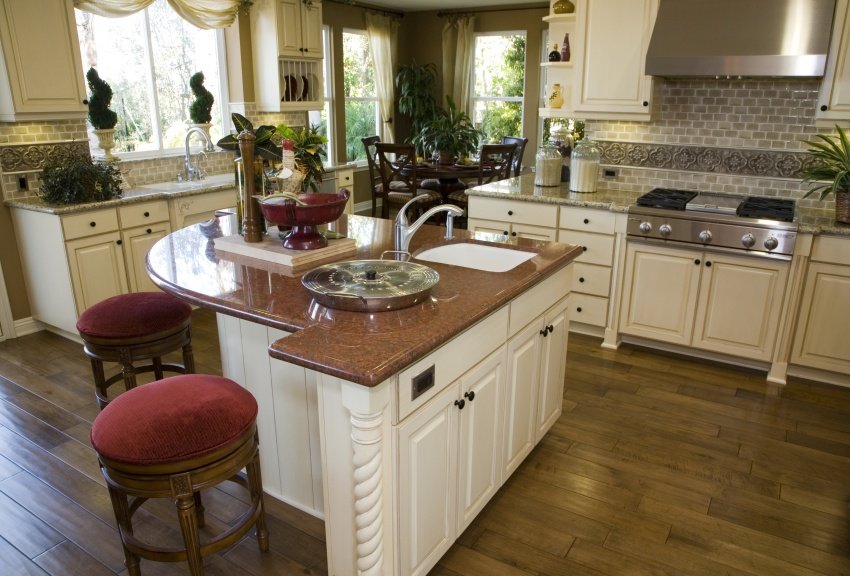
Have a look at a kitchen design with ivory cabinetry, grey and brown granite countertops, grey brick backsplashes and a hardwood floor. A nice color accent here would be the red bar stool upholstery.
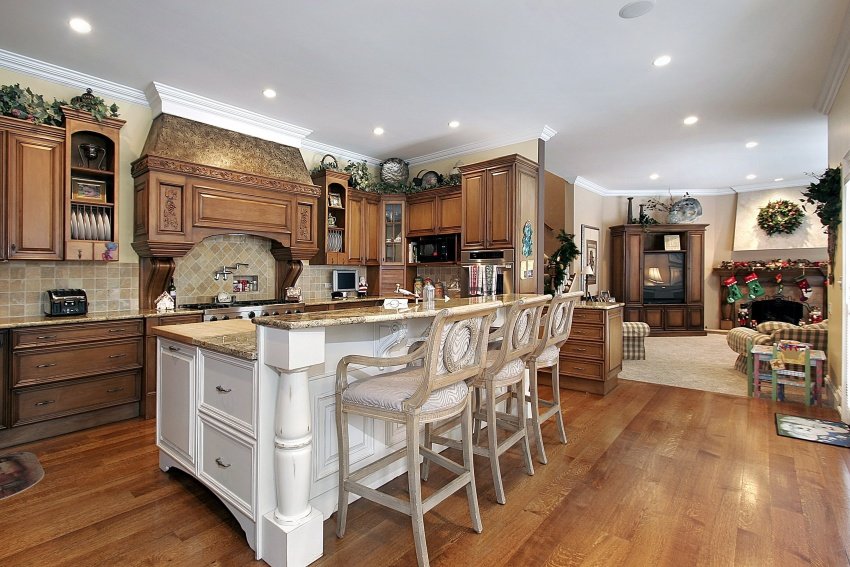
This traditional kitchen in solid wood looks highly sophisticated. The kitchen cabinetry blends in nicely with the hardwood floor. The only thing that stands out is a large white-colored kitchen island with plenty of worktop area and some bar seating.
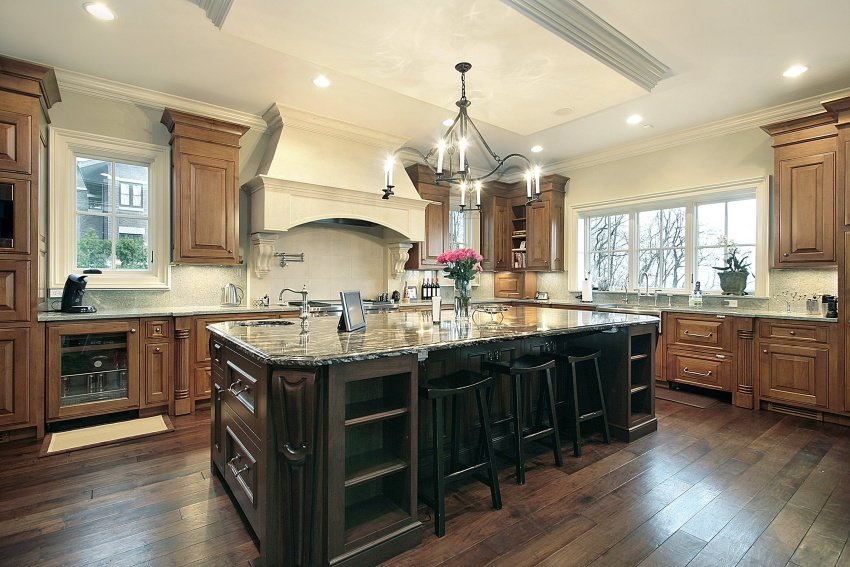
This luxurious kitchen design is organized around a large central island counter. Wood dominates the scene, but is varied in texture and shade so that there may be a certain level of diversity in an overall monotonous environment.
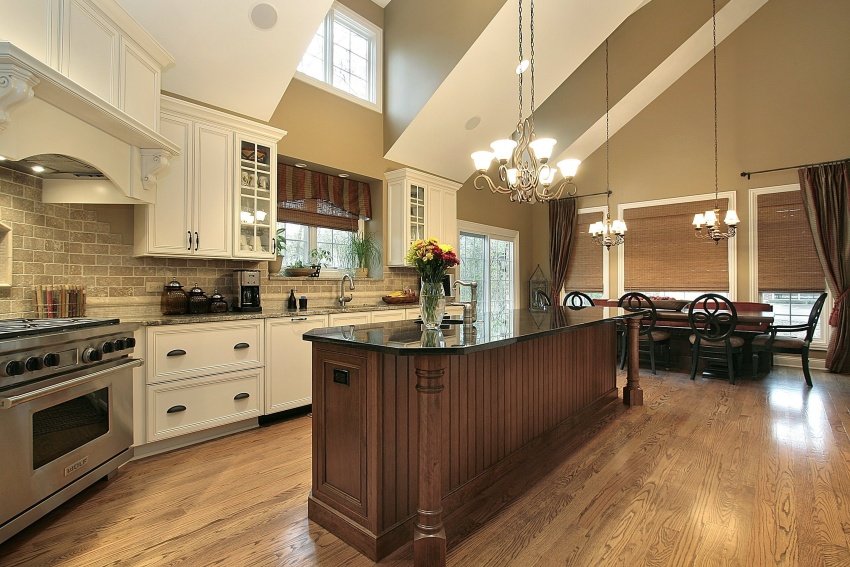
Slanted ceilings always contribute to developing a more exciting space. In this instance, a beautiful kitchen fits in under a sloped roof, and a couple of chandeliers hang down to illuminate the room. Warm earthy hues inspire a certain sense of comfort.
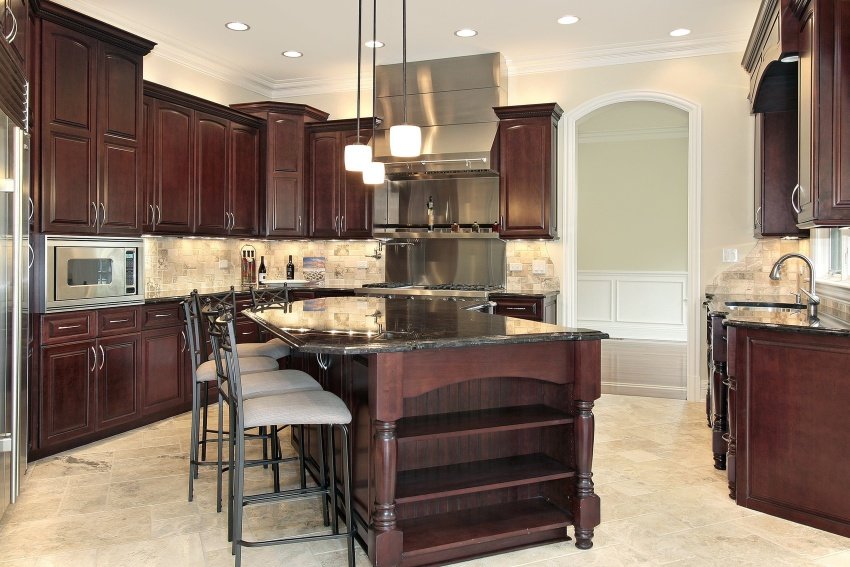
Here is a traditional kitchen design in dark mahogany wood and black granite. The cabinetry stands out against a wall in a light beige shade. The floor and backsplash are also tiled in beige and blend in with the walls.
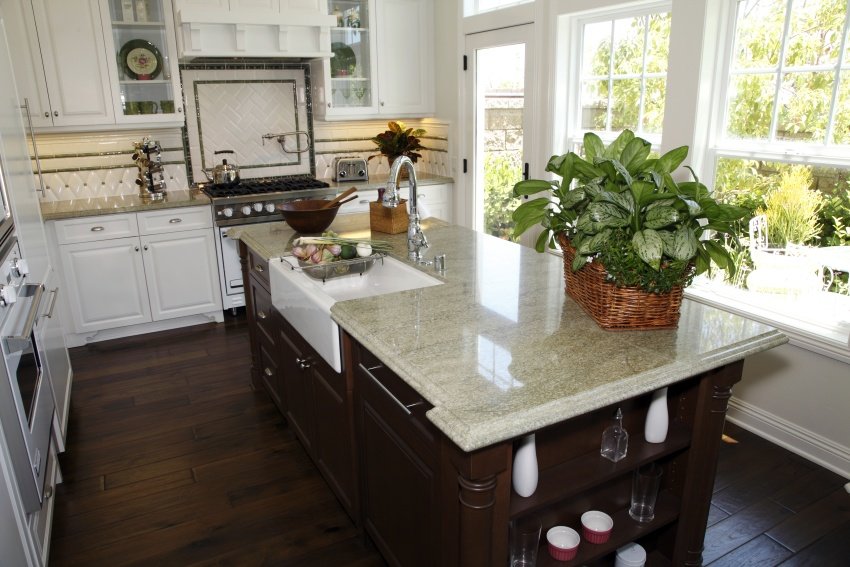
A white porcelain sink is a chic choice for a modern vintage kitchen. A contrastingly dark island counter could be the perfect place to install it. Needless to say, it should be combined with an equally elegant faucet for maximum effect.
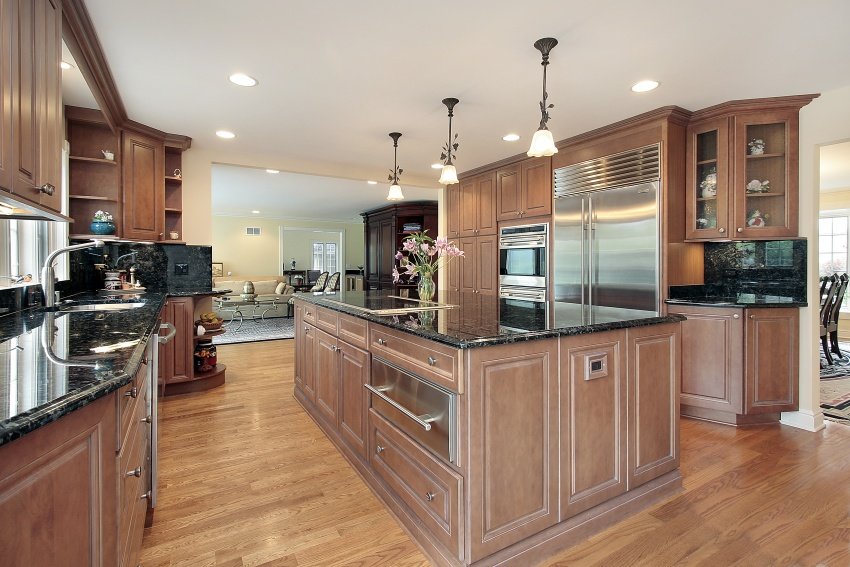
This parallel kitchen layout features floor-to-ceiling cabinetry and a large island counter. The design is set in walnut wood, black granite and stainless steel. Recessed lighting is the main source of light, and some pendant lights are a nice accent on the island counter.
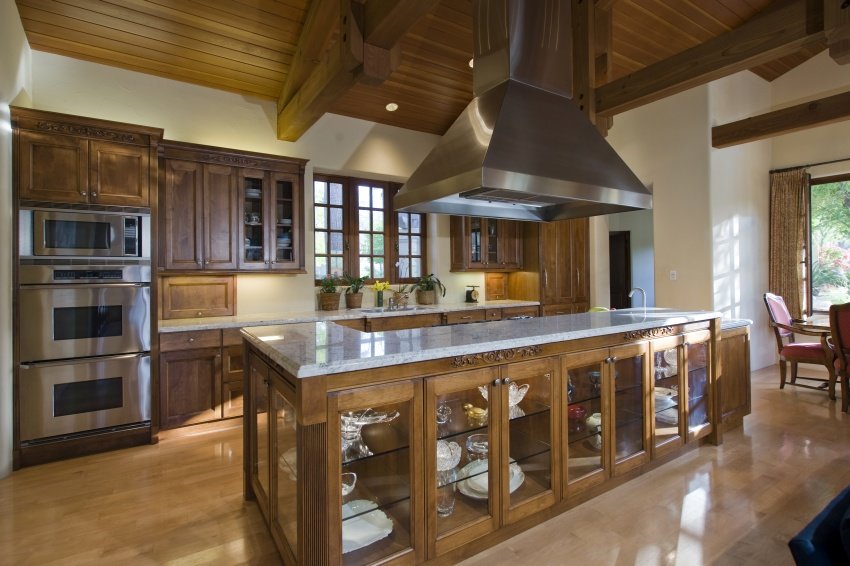
This kitchen design is rich in wood – you can find it in the floor, ceiling and cabinetry. A definite focal point in this layout is the huge island counter with glass doors. It is a nice place to exhibit an impressive collection of porcelain and glassware.
Related Posts
- 11 Ways to Get Rid of Cooking Smells in a Small Apartment or House
- Comparison of Corian Countertops vs Laminate for Kitchens
- All About Fragranite Kitchen Sinks With Pros & Cons
- Comparison of Granite Composite Sink vs Stainless Steel
- How Much Does it Cost to Paint Kitchen Cabinets?
- What Color Granite Goes With Maple Wood Kitchen Cabinets?
Hello for some reason it will not do the at button on my e-mail address but I would love the free interior Design software tool as I am trying to a new kitchen
Thank You Connie
I have already sent you the link to the free software.
Cheers
I totally agree with you in paying attention to the color scheme used in the kitchen. Proper color choice would really give an appeal to your kitchen. Also a good design and type of materials in the countertop is a plus. I’ve been searching for new ideas on my kitchen lately since it’s really an outdated one.