London may be associated with a hustle and bustle of a big city, but inside it encompasses several areas with a village feel.
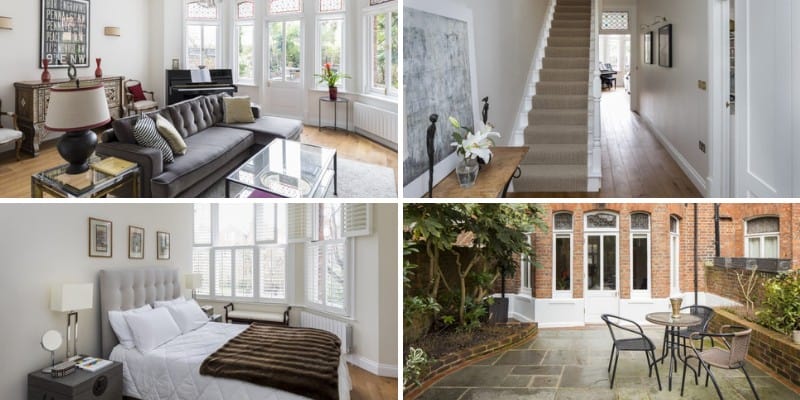
It is many Londoners’ dream to live in a period property in a leafy neighbourhood with proximity to one of the main green spaces and a quick access to central London.
These were requirements of a property search of a married couple who, after a long time, found a two level, garden apartment on one of quiet streets in West Hampstead.
The property dated to 19th century, had beautiful proportions, high ceilings and many original features. It required, however, a lot of work to bring it to 21st century standards.
Pictures Before Renovation
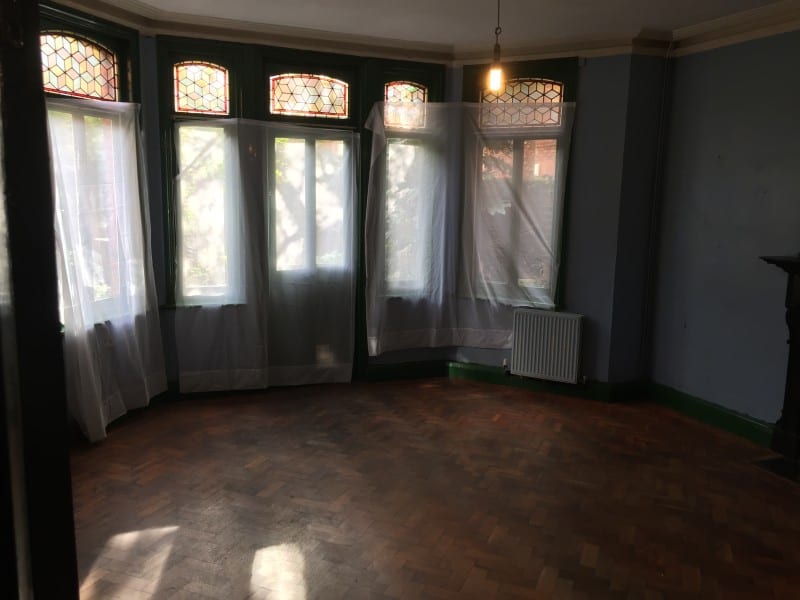
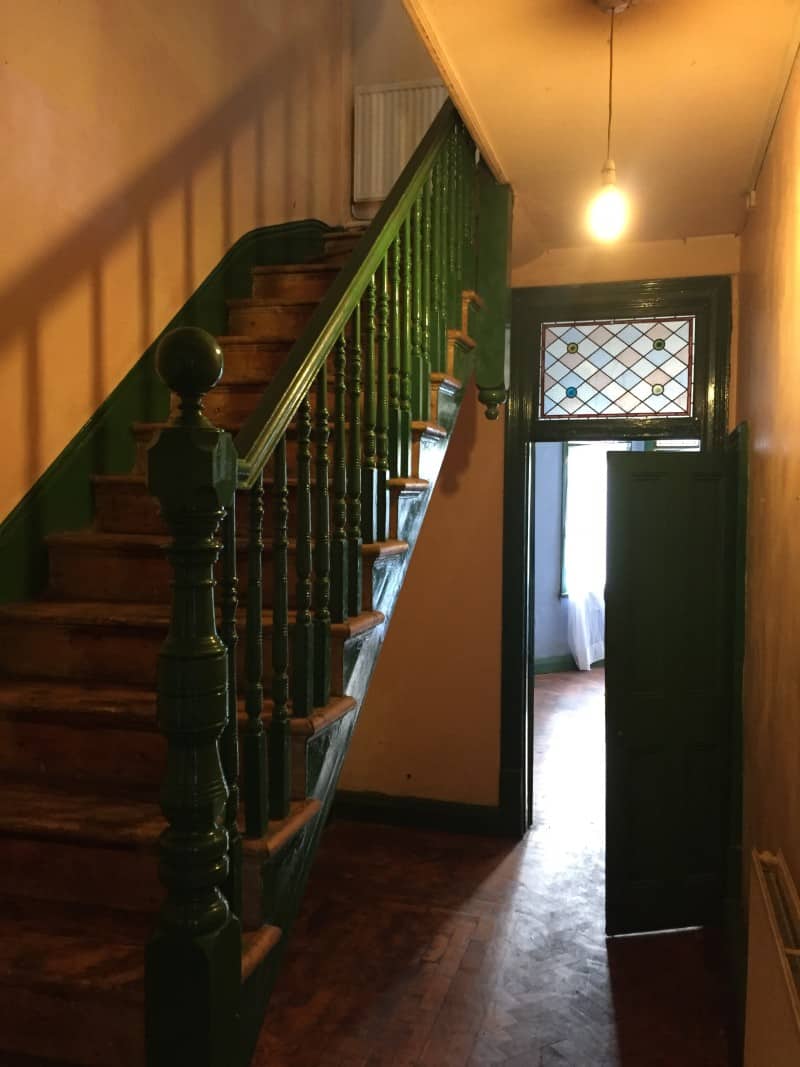
The apartment was divided into a series of small rooms, which were finished in somber blue and green colours. The space felt dark and dingy. The back garden was unkept and overgrown.
The new owners, having had refurbished a number of properties before, quickly spotted its potential.
Firstly, the location was very good. Secondly, it had plentiful original features, such as bay windows, stained glass and fireplaces.
Even before making an offer, they engaged services of architects from VORBILD Architecture to help them assess the property.
VORBILD Architecture is an architectural and interior design practice that has worked on numerous period properties in West Hampstead and throughout London, to sympathetically modernise and extend them.
The new owners of the apartment wanted to create airy, bright and calm interiors. The approach to organising the space was very different on each level, but the ethos remained the same.
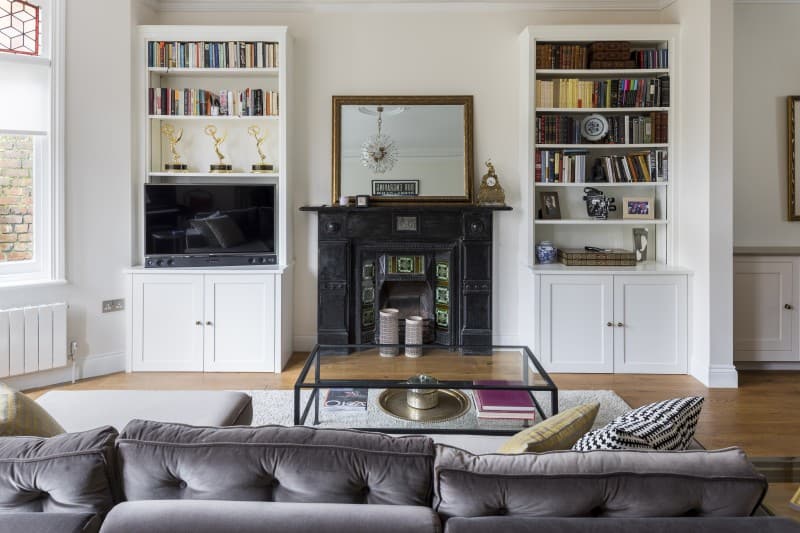
On the ground floor, the kitchen, dining and living rooms were opened up and joined together. This largely increased the feeling of space and introduced natural light from both ends.
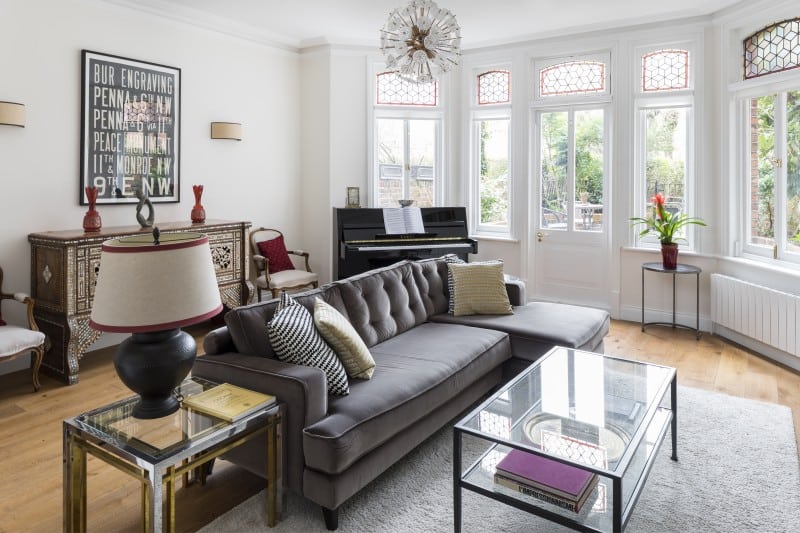
The bay window onto the garden was restored and stained glass insets preserved. The owners also kept the original tiled fireplace in the living room.
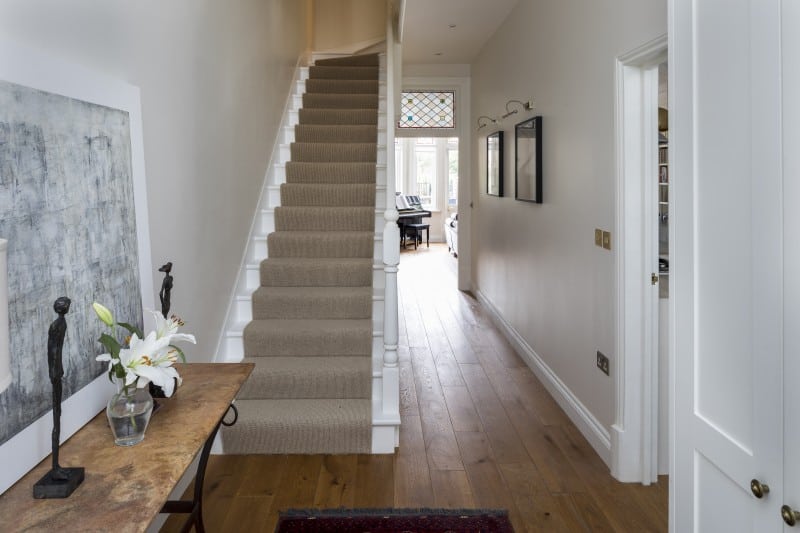
The entrance hallway underwent a complete transformation. From dark and cold, it became welcoming and bright.
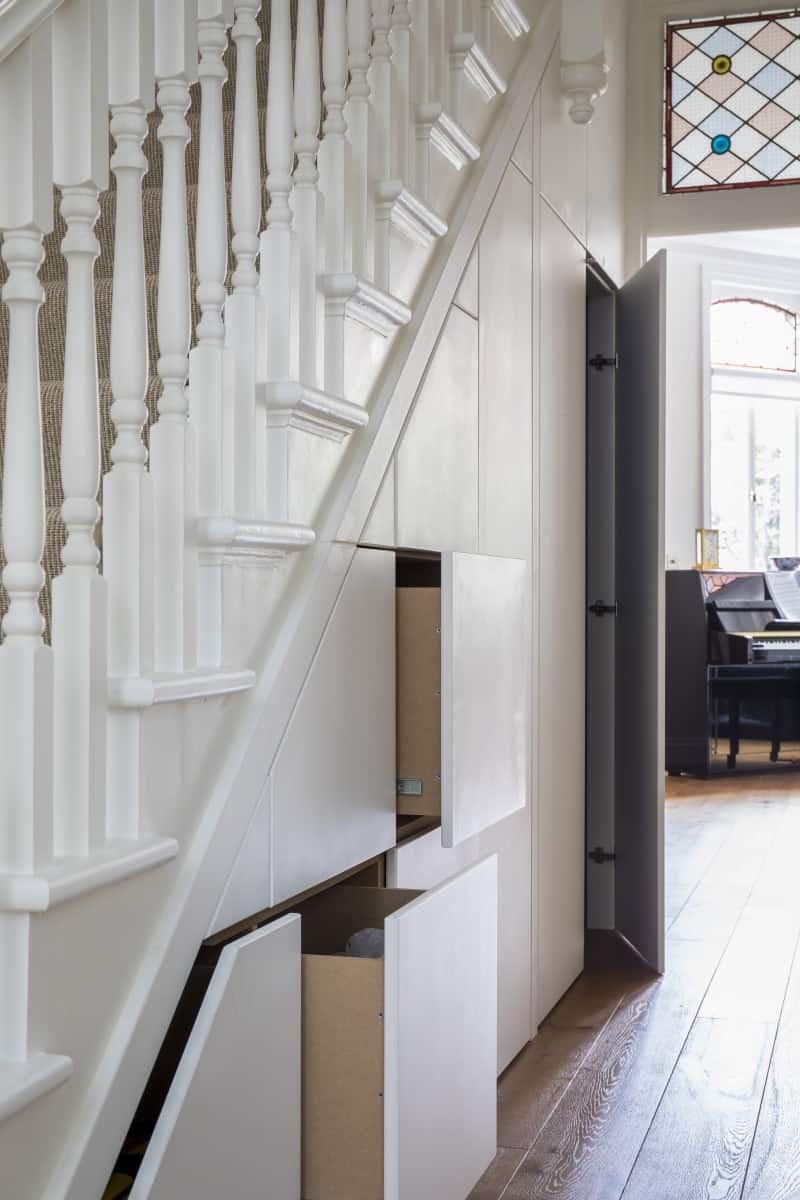
The original wooden stairs were refurbished and painted white. Underneath, bespoke storage with drawers and cabinets was mounted. The authentic stained glass, above the entrance into the living room, was maintained.
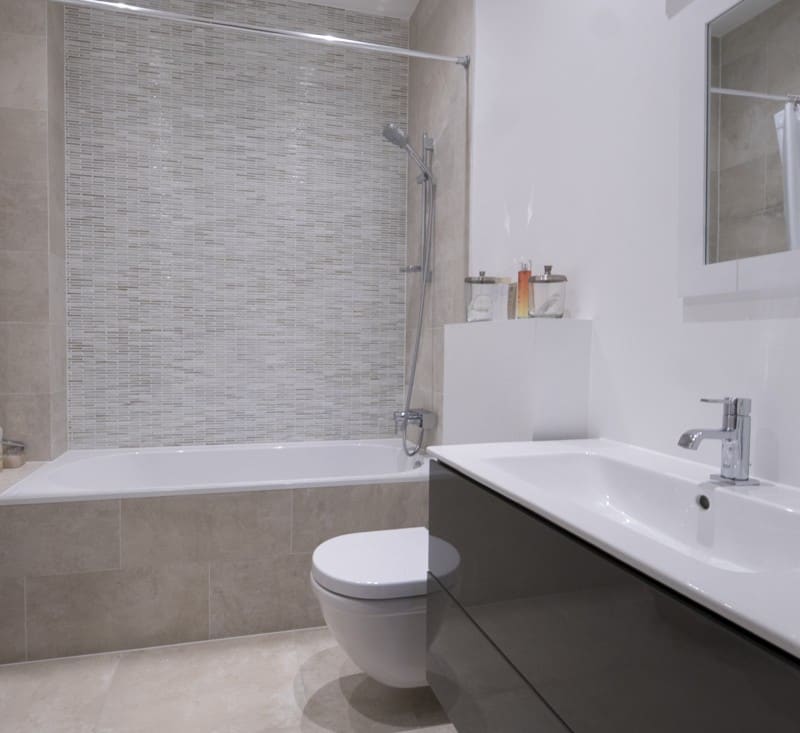
In contrast, on the upper floor more rooms were created. A new ensuit bathroom was added to the second bedroom. Whereas, a dressing area was built inside the master bedroom.
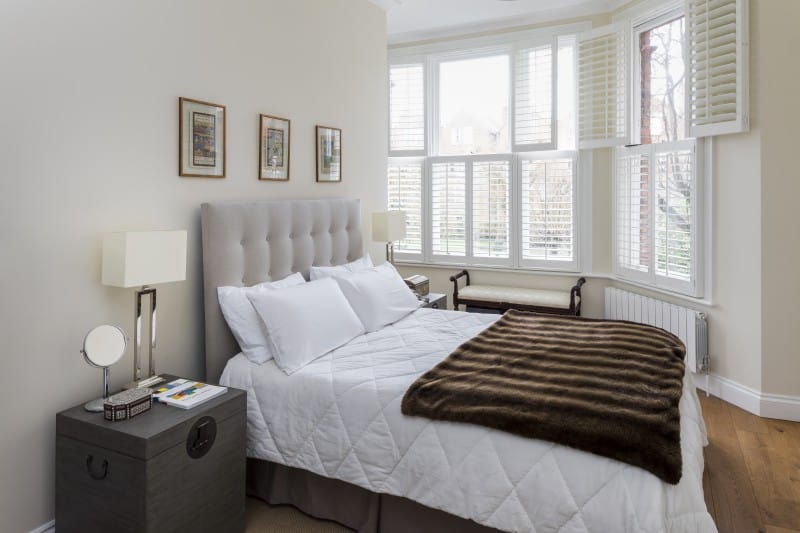
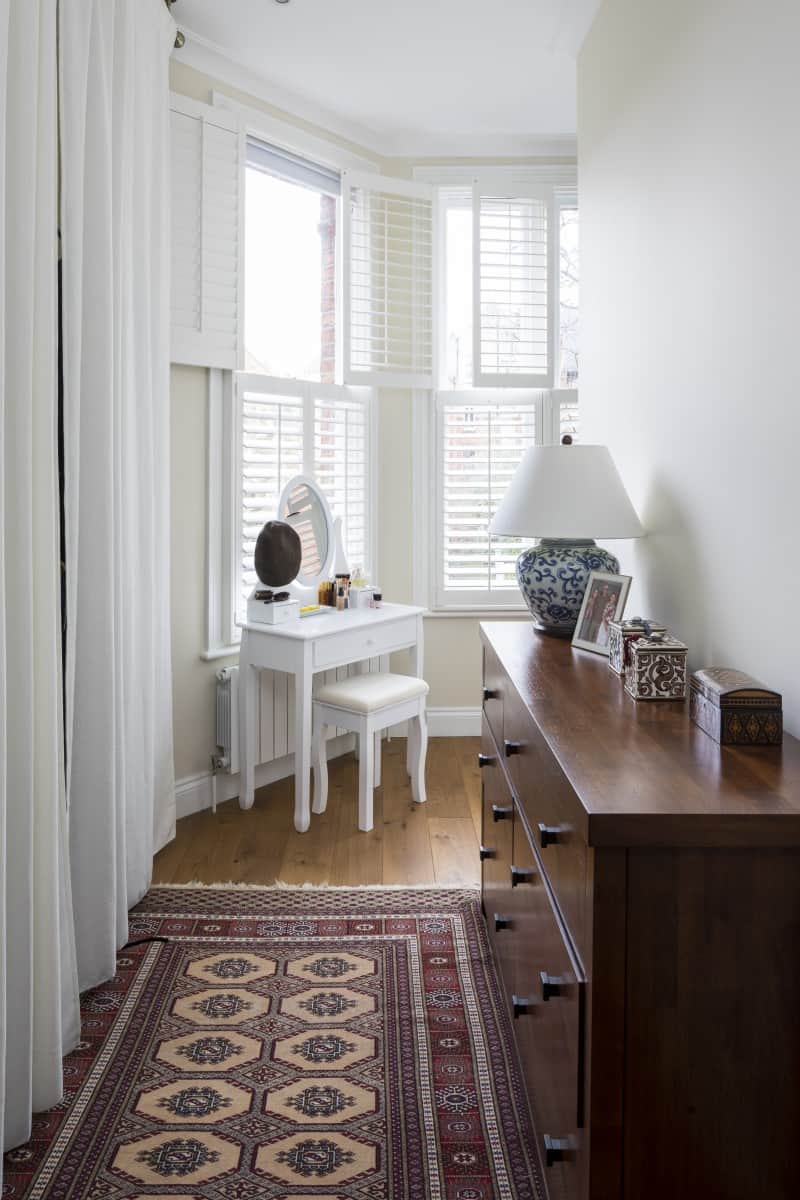
Throughout the property, the colour pallet is soft and light with natural wood and white, beige and brown accents. Bespoke joinery units have been paired with the owners’ antique and art collection.
Through this renovation, the property was given a new life and its spaciousness was unveiled. For the owners, it became a true oasis of peace amidst a big city.
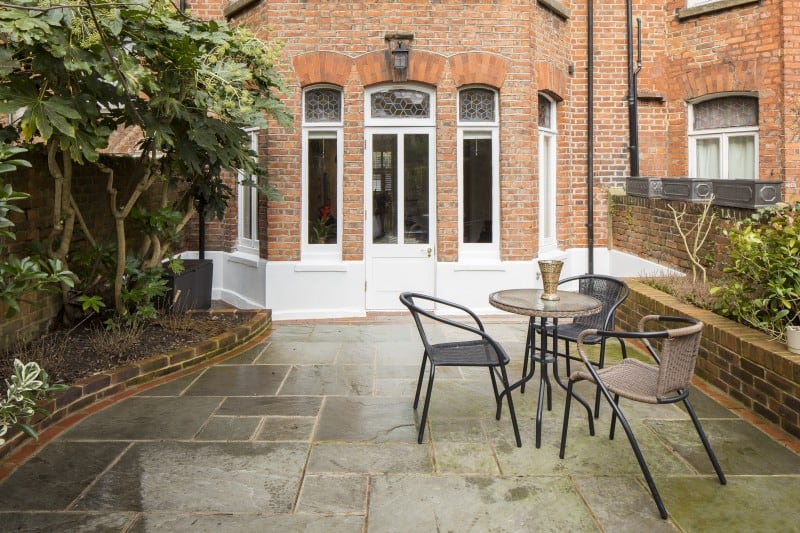
Related Posts
- Comparison of HardieBacker Cement Board vs Plywood For Tiling Projects
- 6 Great Alternatives to HardieBacker Cement Board
- Comparison of WonderBoard vs GoBoard Used as Tile Backer Boards
- How Much Does it Cost to Furnish a House – Living Room,Bedroom,Kitchen etc
- 5 Benefits of Spray Foam Insulation During Summer
- Here are Some Plumbing Installation Tips For your New Home
What a great renovation! Thank you for sharing.
Thanks for your feedback.