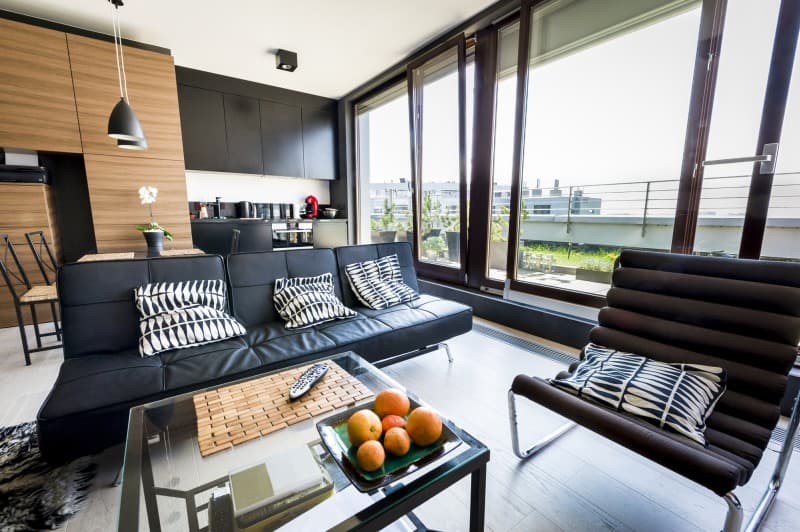Whether you’re moving into a new home or looking to give your current one a refresh, planning your home interior changes generally follows a specific step-by-step process.

Following these steps in order will save you time and money and should make your home improvement simpler and less stressful.
Without further ado, here is how you should plan out your home interiors:
Measure the space
Measure the exact dimensions of the space and draw out the space on a piece of paper to scale. Then measure the dimensions of the furniture in the space and cut it out so you can arrange the space on paper (or in software).
By better understanding your space you’ll be best able to appropriately plan and design your space, without having to play furniture roulette.
As you measure your space, consider what you will be using this space for. Is it for entertaining guests? Eating? Cooking? Relaxing? What do you see yourself doing in this space and how will your redecorating impact any future activities here?
Plan your budget
Whether you have unlimited funds or a tight budget, planning out your overall budget is a necessary step to planning your interior.
By planning out your budget, you can hopefully cut down on unnecessary costs, while saving some money aside in case of an emergency.
Each room should receive its own budget, and spaces like kitchens and bathrooms are generally on the more expensive side. Your budget should include features like lighting, paint, flooring, as well as any furniture or decor.
Determine your style
Are you attracted to mid century furniture and styles? Or maybe you’re a fan of the rustic farmhouse look? Determining your overall style will help you best design and decorate your space to your specifications. It will also help you stick to your budget and keep your style consistent throughout your house.
Keeping your style and color scheme consistent is vital to creating a unified home. Vivid, jarring colors that change unexpectedly room to room may make you anxious and unnerved, whereas calming colours that change slightly and flow from each room will make your overall house seem unified.
This goes for style as well; having the same style throughout is relaxing and expected. Ultimately, your home should be an extension of your personal style, so consistency is key.
Plan out any plumbing or electrical points
This is where you’ll determine what must go where. For instance, unless you’re planning a complete remodel of your kitchen, your sink must go where the plumbing is already set up.
Same with lighting fixtures. Consider air vents as well, especially when you’re designing a seating area. Placing seating directly under an air conditioner vent may make your or any guests uncomfortably cold.
This stage is vital if you’re doing a complete remodel or adding in various features such as plumbing, electric, and heating and air. You may want to consult with a professional about the best places for outlets, overhead lighting, and air and heating units to determine the most energy efficient spaces for your rooms.
Selecting the big pieces for your space
Think flooring, wall colors, trim, windows, and more. Determining these big pieces of the room design help cement your style in the space.
It’s more than just going with what you like style-wise, but determining what flows together to make a unified room and beyond that, a cohesive house.
Here especially, details matter. Your windows will impact the color and finish of whatever paint you select.
Small details, like crown molding, changes the overall feel and design of your room. Consider that even chair and picture railing alters your room design and should match your style and theme.
Installation
Remember that handy, drawn-to-scale blueprint with matching furniture you did earlier? This is where it will come in handy as you determine where all the furniture and decor should fit.
Measure the height of your pictures and keep them straight and even. Your eye should be drawn to the focal point of the room, whether it’s a picture, a window, or a unique piece of decor, so your decor should help move one’s eye to there.
Live in the space
Spaces aren’t meant to be simply looked at, but lived in. Live in your space and enjoy your comfortable furnishings and lovely decorations.
Related Posts
- How to Protect Sliding Glass Doors from Burglars: Essential Security Tips
- How Long Do Sliding Glass Doors Last? Durability and Lifespan Explained
- Here Are Some Pros and Cons of Textured Walls in Homes
- Why Do Sliding Doors Get Stuck? Common Causes and Solutions
- Comparison of Knockdown Drywall Texture vs Orange Peel
- Some FAQ (Frequently Asked Questions) About Wall Paneling for Homes
Leave a Reply