For any residential interior, storage is essential, in whatever form available. Anything from under-stair storage, to attics, to basements, to closets, are essential for storing your belonging and live in a tidy interior.
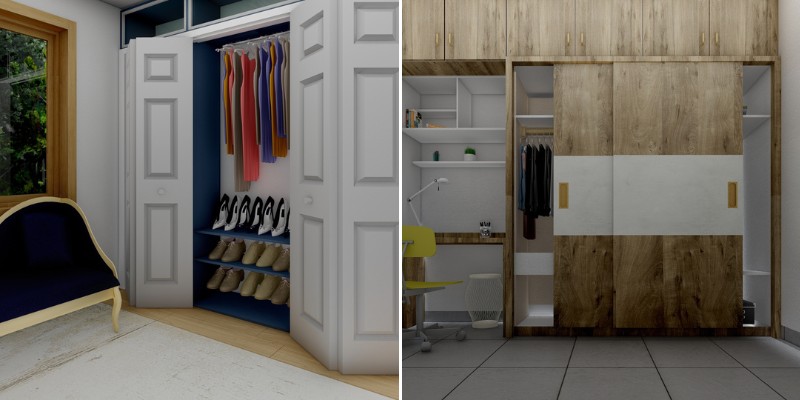
With a world of options available, the selection of doors for closets can be a matter of concern. Everyone wants to arrive at the best possible solution for their closet storage, and in the absence of professional feedback, this article is the guide for you!
In the article below you will be able to see various interesting types and mechanisms of closet doors commonly available in the market, and what they can add to your interior space.
Each style caters best to a specific need, or a specific aesthetic. Preplanning how you want your final space to look, will help you save on later effort to correct any discrepancies.
By the time you scroll to the end, you should have a fair idea of the kind of closet doors best suited for each space!
Types of Closet Doors Based on Function
SLIDING DOORS
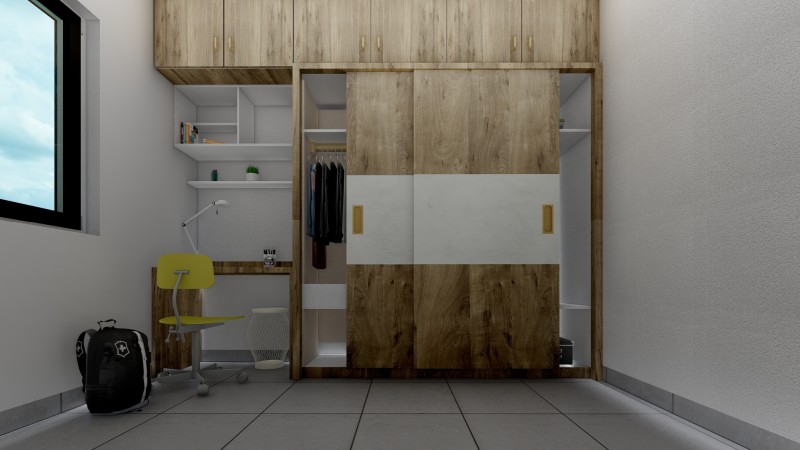
Sliding doors are affixed to a set of rails placed on the lower and upper ends of the closet, allowing the doors to slide across the frame.
The beauty of a set of sliding doors lies in the smoothness by which it operates. A well-made and professionally installed system will appear to glide across the frame effortlessly.
The one disadvantage of such a system is that is allows you to access only one half of the wardrobe at a time. The entire contents of the wardrobe cannot be accessed at the same time.
I recommend this kind of mechanism for rooms where there is a limited amount of space available.
In the event that there is not enough space allowed for the conventional hinged door to open into the room, a sliding door is your best option.
HINGE DOORS
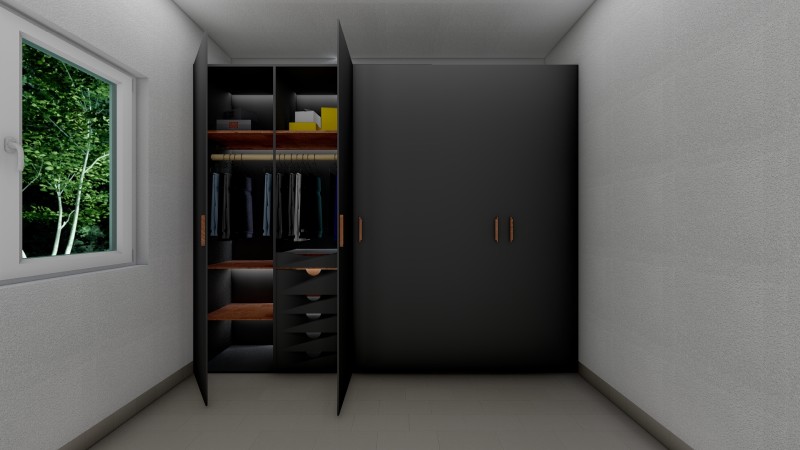
Hinge doors are the commonly available option, a conventional staple found in most homes as a reliable system of doors.
Hinge doors are attached to the closet frame at one end, leaving the other end free to swing outwards, providing access to the wardrobe interior.
Within the hinged doors of the wardrobe, any manner of shelves and racks can be accommodated, from stationary to sliding options of varying shapes and sizes, serving different storage purposes.
A relatively simple system, a set of hinged doors is easy to install and maintain, and in the absence of a professional contractor, it can even be done as a DIY project.
Opting for a simpler system allows you to dedicate more of your budget to quality materials, which can contribute to the overall aesthetic of your space.
BIFOLD DOORS
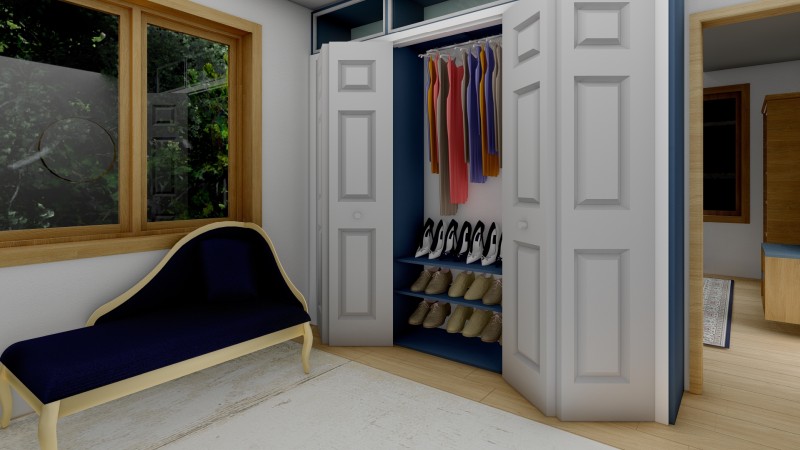
Much like sliding doors, bifold doors are also connected to rails, allowing a sliding-type of motion.
The difference between the two is that bifold doors open outwards, allowing the entire wardrobe to be accessible once opened.
Bifold doors, being of a narrower width than regular doors, are a cross between the two options presented above.
They provide all the access given by hinged doors, while taking up half the space when opening outwards.
Once again, the beauty lies in the smoothness of its operation. It is important that doors be well made, with good quality fixtures. In my advice it is best to consult a professional contractor, to ensure a quality design.
BARN DOORS
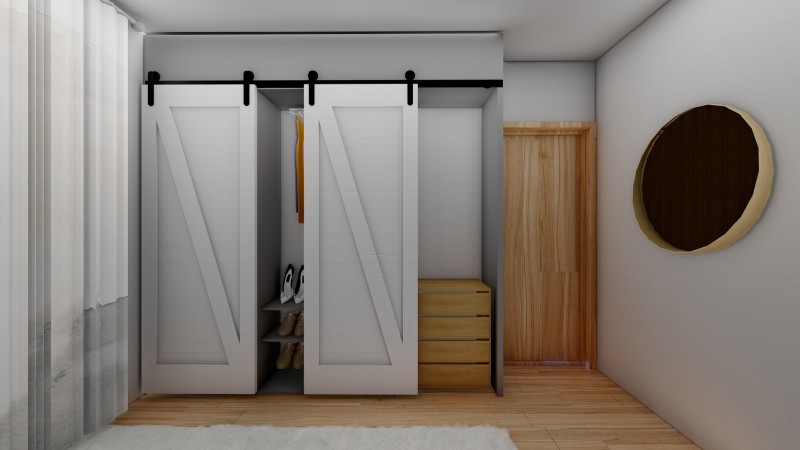
Barn doors are a variation of sliding doors, with the difference being in the railing system incorporated for their functioning.
In place of rails affixed inside the closet frame, barn doors are attached to a single rod placed on the outside of the closet frame. This means they are attached only from one end.
A barn door system is advantageous in that it can be accommodated as a design intervention easily without altering the frame of the closet. A rail can be easily attached above the closet, and the closet doors can be hung on the rail to slide to and from.
This kind of closet door system serves the additional benefit of adding the charm of its appearance to an interior space. It will rend a particular rustic charm to your wardrobe.
ACCORDION DOORS
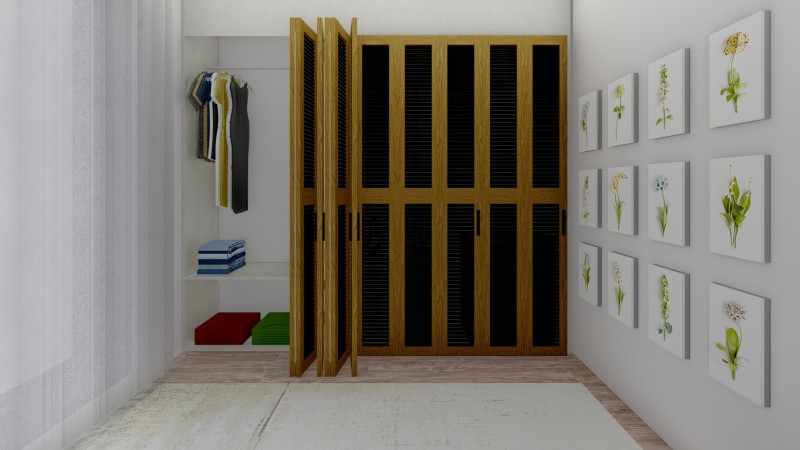
Accordion doors are composed of narrow door panels, fixed together with hinges and attached to rails incorporated on the upper and lower ends of the closets.
This style of door collapses into each other to leave the entire wardrobe open and accessible.
The benefit of accordion doors is that they can cover a long span, especially if properly constructed and installed into a wardrobe.
With minimal intrusion on the space of the room, it is an option that allows you to conserve space, which can then be allocated to other functions.
Accordion doors are a great option for closets that span the entire length of a room. Walled in on both ends, it provides a stable base for the door’s system to operate in.
Types of Closet Doors Based on Materials
RATTAN DOORS
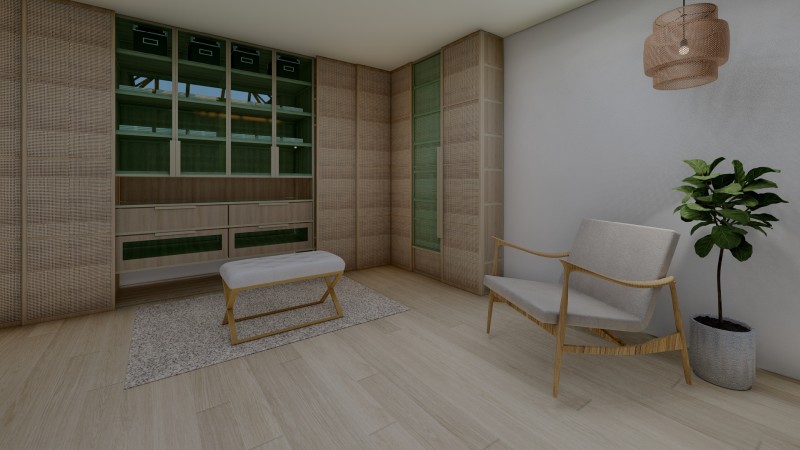
In recent trends, rattan has emerged as a popular choice of material. Incorporating it into your closet doors requires a supporting framework for the rattan weave to be attached to.
Rattan serves the additional benefit of allowing ventilation across the closet doors. If you want to avoid that, you can additionally incorporate a glass panel to shield the wardrobe interior from the elements.
The presence of rattan accents also helps to define the design language of the interior décor. The room can then be designed keeping this material palette in mind.
To avoid monotony in your interior space, you can pair other materials, like clear glass door frames, and open shelving options.
GLASS DOOR
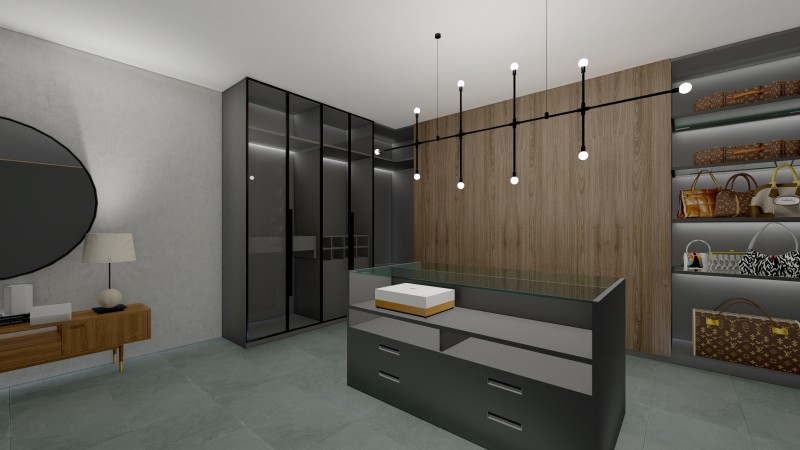
Glass doors provide complete visibility for the interior contents of the closet, while also providing a physical barrier to protect them from external elements.
A metal framework of closet doors, enhances the simplicity of the materials, as shown in the sample interior.
A combination of glass and metal creates an industrial aesthetic for your interior space. To add a touch of warmth, wooden finishes can be incorporated to complement the prevailing material palette.
I recommend this option for closets containing objects that one would want to put on display. By incorporating lighting features in your closet interior, this effect can be further enhanced.
MIRROR DOORS
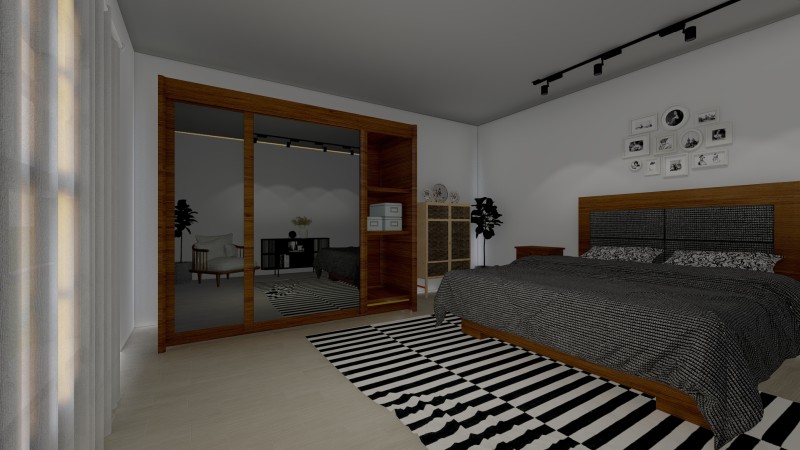
Mirrored closet door finishes are relatively easy to incorporate, as mirrors can be attached to any door frame, whether sliding or hinged.
An additional benefit of incorporating glass into your closet doors is that it provides a full-length mirror for your benefit.
Mirrors tend to visually expand a space, the reflected space appearing to enlarge it, and adding a greater dimensionality to the interior. This makes it an ideal option for smaller spaces, to help them look more expansive.
I recommend using indirect lighting options to enhance the effect of the mirrored surface. The light placement must be carried out so that soft, diffused light fills up the space without creating any bothersome glare.
LOUVRED DOORS
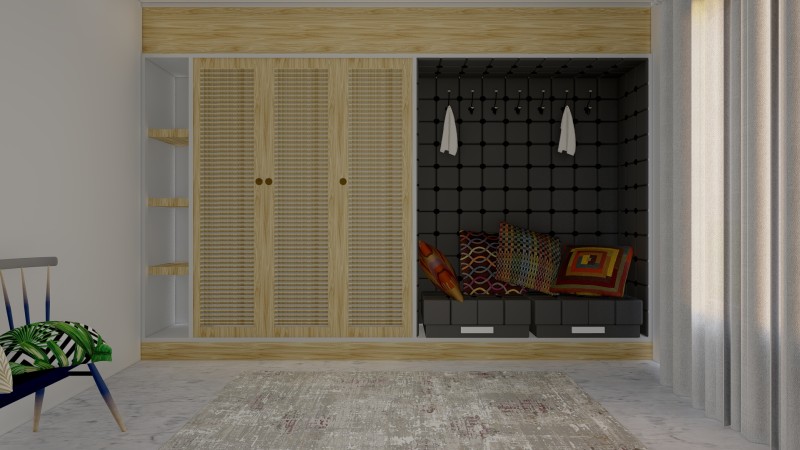
Louvred door panels are a classic design feature that has been around for decades, as a design favorite. In place of a conventional plain wooden door, they provide a tactile element, visually apparent in its design.
Louvred doors serve the unique function of allowing air circulation to take place, while concealing the contents of the closet completely. Even the air circulation is limited, due to the slanted orientation of the wooden louvres.
You can incorporate a softer texture to complement the sharpness of the regular pattern of the louvres. In the sample image, this has been accomplished by creating an inset bench, with a padded, upholstered back.
Related Posts
- What Color Bedding Goes With Grey Walls? – Here Are Some Great Ideas
- 20 Different Types of Blankets Every Homeowner Should Know (Pictures)
- Comparison of Duvet vs Quilt vs Blanket: Cozy Bedding Explained
- How to Protect Sliding Glass Doors from Burglars: Essential Security Tips
- How Long Do Sliding Glass Doors Last? Durability and Lifespan Explained
- Here Are Some Pros and Cons of Textured Walls in Homes
Leave a Reply