As engineers and architects push structural limitations, all 5 construction classifications — or a hybrid mix — are currently recognized as ways to identify building types in order to help firefighters confront blazes with proper equipment and techniques.
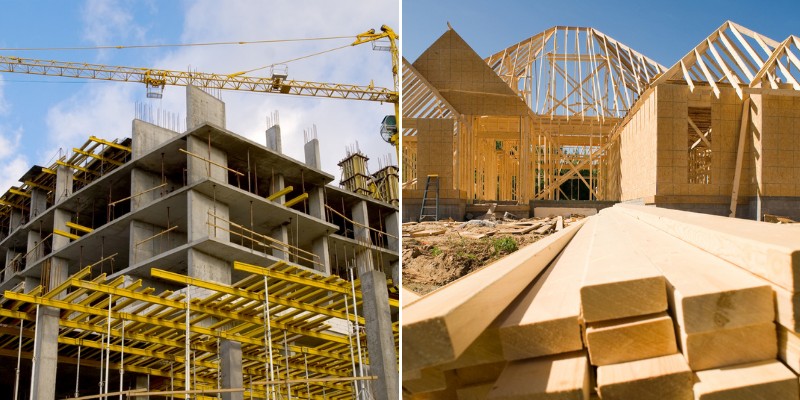
When firefighters are trained, an important part of their education is learning to differentiate between the 5 types of building construction so they are prepared to do battle with unique blazes in an efficient, safe manner.
In this article we’ll discuss and describe the 5 construction type classifications with the strengths and weaknesses of each one, so let’s get started.
Type 1 (A&B): Fire-Resistive structures
In order to be designated a Type 1 structure, a building must be so tightly constructed, no structural steel is exposed. Further, every vertical opening must be protected.
Primary materials used to construct Type 1 buildings are reinforced and precast concrete and steel framing systems are protected.
Only under sustained attack by fire should failure occur in concert with localized collapse. Type 1 structures can typically stand up to between 3 and 4 hours of fire.
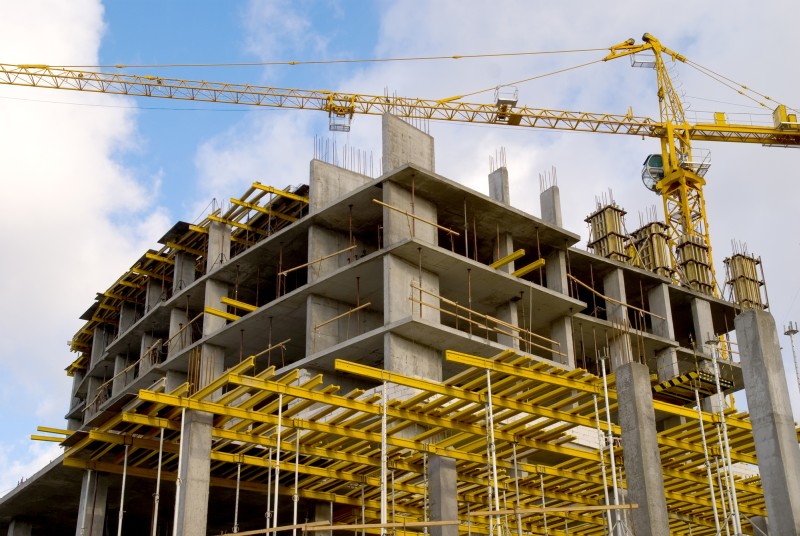
Type 1 construction offers these unique strengths:
- -Structures offer the highest protection levels in terms of fire development, spread and building collapse.
- -Materials must be composed of either noncombustible or limited-combustible products proven to have high fire-resistance capacity.
- -Floors, ceilings and walls should stand up to at least 3 to 4 hours of fire before collapsing.
- -A building’s framework should remain stable making Type 1 structures highly collapse-resistant.
- -All structural components are pre-certified as non-contributors to fire spread (contents don’t qualify).
- -Type 1 structures not only tend to have fire-rated assemblies but installed fire protection systems as well.
Type 1 fire-resistive structures are known for these weaknesses:
- -Windows may be difficult — if not impossible — to open during fire emergencies.
- -Roofs are likely to be harder to penetrate by first responders due to unique construction materials.
- -Structures are vulnerable to sprayed-on fire protection applications installed to protect exposed steel.
- -Open floor plans contribute to rapid-fire spread with associated heat and smoke acceleration.
- -Type 1 structures are usually built with heat-retaining structural compartments that heighten burn risk.
- -A prolonged blaze can trigger concrete spalling (flaking).
- -Vertical fires spread faster as a result of auto-exposure, unprotected poke-through(s), HVAC duct work, elevator shafts, exterior curtain walls and open access stairs between floors.
Type 2 (A&B): Non-combustible/limited combustible structures
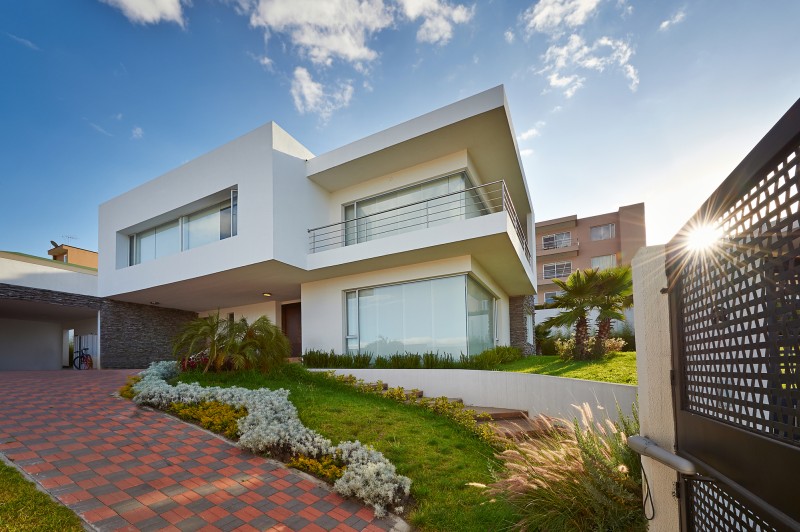
In order to be classified as a Type 2 structure, construction must meet two criteria: Unprotected metal structural components used for exterior and interior build outs plus evidence of unprotected steel at the ceiling level that can identify a Type 2 building.
Specifically, metal framing, cladding and concrete-block wall construction plus metal deck roofs supported by unprotected open-web joists are valid indicators of a Type 2 building.
Structures within this classification generally have a 1 to 2 hour burn rate.
Type 2 structures are known for these weaknesses:
- -Buildings are constructed of mostly unprotected metal components, tested and rated as prone to early collapse.
- -Construction products typically consist of flammable materials like insulation foam, rubber, felt paper and asphalt water proofing. Roofs are especially at risk for quick fires and self-sustaining spread resulting from generated heat and vapors.
- -Fires impacting Type 2 buildings develop ceiling voids that disburse significant amounts of heated gasses throughout overhead areas. This leads to a propensity for triggered flashovers or backdrafts resulting from air introduction.
- -If the ceiling area isn’t cooled down immediately, heat begins to weaken unprotected steel, triggering a higher potential for collapse in addition to contributing to the potential for a metal roof deck fire.
- -Type 2 buildings rarely receive fire protection measures during construction thus accelerating the potential for heat-related damage.
- -Not every Type 2 building plan includes sprinkler systems that can assist in mediating fire breakouts.
- -When exposed to fire and heat, Type 2 structures will immediately start to disintegrate leading to early collapse.
- -Steel expansion resulting from flames and heat promote wall and parapet collapse since steel fails at temperatures above 1000-degrees F.
Type 3: Ordinary structures
As a rule, Type 3 construction tends to be found in older buildings. A large percentage of these structures are likely to have been made using full-dimensional lumber and fire-cut joists designed to allow floors to collapse.
While masonry walls remain standing — and both exterior walls and structural elements typically made of non-combustible materials burn at a slower pace — interior walls, columns, beams, floors and roofs are either entirely or partially made of wood.
As a rule, plaster or drywall can protect structural elements to some degree and since exterior walls tend to be non-combustible, they may be the last elements standing after a blaze.
Type 3 structures are known for these weaknesses:
- -Type 3 buildings feature shared walls and joists interfaced with wall sockets that have the potential to heighten horizontal fire extensions that threaten a structure’s stability.
- -These buildings share common cocklofts and/or have attics that are known to accelerate the pace of a fire.
- -Type 3 structures feature both vertical and horizontal void spaces within wooden channels shaped by roof and truss systems, vertical pipe chases and between wall studs. These void spaces accelerate the pace of fire spread.
- -The oldest Type 3 buildings may have undergone renovations that increased potential fire risks, most often due to large, hidden voids created above ceilings and below floors during remodeling.
- -Fire resistance is further neutralized if rain roofs are installed over existing flat roofs.
- -Architectural features encountered in older, larger homes are likely to experience faster building collapse than Types 1 and 2 classifications.
- -Lightweight wood components disintegrate early and while fire-cut joists intentionally allow building interiors to collapse, masonry walls are likely to remain intact, therefore impacting the way firefighters approach a blaze.
Type 4: Heavy timber building structures
While buildings fabricated of heavy timber would appear to be likely fast burners, the opposite can be true. Long and thick lengths of timber tend to slow down a fire and possibly render load-bearing walls less combustible.
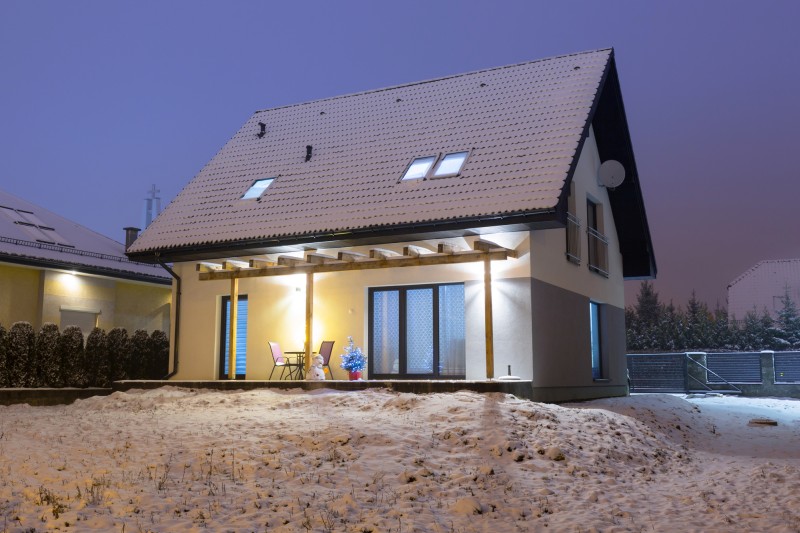
First responders can take advantage of floor drains installed in Type 4 buildings to reduce water weight and decrease collapse potential.
It would be rare to find void spaces in these buildings. Examples of structures most likely to fall into this classification are barns and rustic buildings constructed with longer and thicker lumber (e.g., 6- x 6-foot or 8- x 8-foot) that contributes to this building style’s iconic look.
Type 4 structures are known for these weaknesses:
- -The trend toward using engineered/laminate lumber in place of wood can cause a building to collapse faster as result of highly-flammable laminate glues that, when triggered by heat, degrade and vaporize quickly.
- -Floors may be oil-soaked as a result of housing former or contemporary machines.
- -There may exist a wealth of unprotected openings between floors.
- -Structures used for storage can contribute to the building’s collective weight and contribute to a faster-spreading fire as heat and flames envelope contents.
- -Structure alterations may inadvertently add concealed spaces capable of spreading a fire faster.
- -If mortise/tenon joints are used, the building’s reduced “wood fat” tends to trigger heat conditions that increase the speed of a fast burn.
- -Unprotected metal like joint connections can fail once temperatures reach 1000-degrees F.
- -While thick slabs of lumber can slow down a fire, prolonged exposure to unabated flames will lead to collapse.
- -Joint connections with flimsy connection points can also contribute to a faster collapse.
Type 5: Wood frame structures
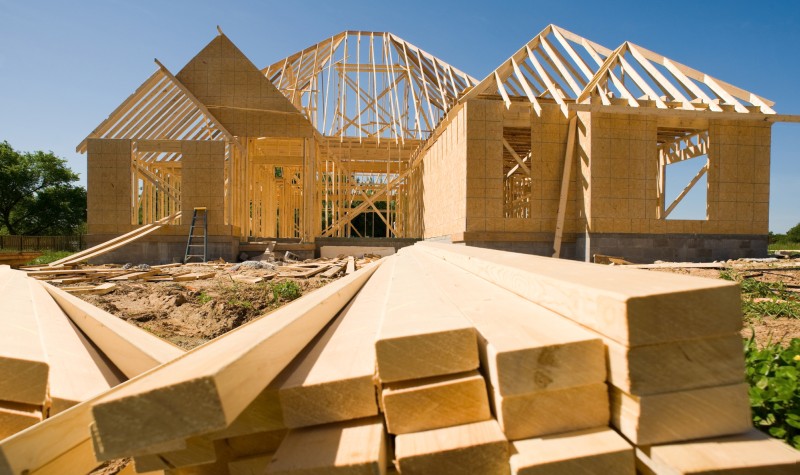
Type 5 is the classification associated with a majority of single- and multiple-family dwellings, commercial and out buildings.
These dwellings feature interior walls clad in plaster or drywall – both of which offer structural fire protections — or they may be built of solid dimensional lumber that has been treated to allow longer burn time and better structural integrity in the event of fire.
Engineered lightweight wood and laminate products used for ceiling and floor trusses promote rapid fire spread and reduced stability. This applies to platform, balloon, log, post and beam plus plank and beam frame construction types.
Type 5 structures are known for these weaknesses:
- -Fire spread can be exacerbated by dry rot, wood-boring insects and/or water damage.
- -Due to design and construction methods, void spaces are commonplace thus exacerbating flames and smoke.
- -Fire damage to balloon-style framed buildings can be especially extensive.
- -Because older structures tend to have been renovated, materials used for upgrades can contribute to fire spread.
- -Basement vertical voids are so incendiary, they can launch vertical fires that race quickly to attics.
- -The use of engineered wood in place of lumber makes Type 5 structures weaker because synthetics lack the tight rings that naturally occur during tree growth.
- -Cost-saving measures taken to build Type 5 structures may compromise building integrity as a result of replacing traditional 2 x 4s with planed-down lumber known to increase rapid fire spread.
- -Buildings constructed of planed-down lumber are more susceptible to early collapse and increased firefighter danger.
- -Construction projects relying upon plastic or vinyl elements are especially dangerous because these materials melt quickly and exacerbate the pace at which a fire spreads
- -The lighter the materials, the more collapse potential there is once a fire penetrates Type 5 structures.
- -Frame collapse depends upon load-carrying capacity. The heavier the weight, the faster the collapse, though log cabins are exceptions because logs are substantial, thus an engaged fire may only cause roof collapse.
What is the NFPA 220 Standard?
According to the National Fire Protection Association, “This standard promotes protection from fire and its associated hazards by defining types of building construction based on the combustibility and the fire resistance rating of their structural elements.”
Why is it important to classify building types correctly?
Firefighters are required to learn to identify all 5 construction types so they are able to properly assess the methods they will use to combat the flames, explains Randy Frassetto, writing for FireRescue.com.
Knowing a building’s original construction date in concert with its 1 to 5 rating allows first responders to “predict collapse tendencies and patterns and determine fire severity from smoke factors” using the most current techniques.
While the ideal way to confront a fire would entail pre-planning, fires rarely give firefighters time to analyze circumstances, so an ability to identify a building type as soon as they arrive on scene gives them an edge, which saves time, damage and perhaps lives as well.
Resources used
https://www.fireengineering.com/2018/06/11/202749/building-construction-review/
https://www.nfpa.org/codes-and-standards/all-codes-and-standards/list-of-codes-and-standards/detail?code=220
https://firerescuemagazine.firefighternation.com/2012/02/01/understanding-building-construction-types/
Related Posts
- Comparison of Shiplap vs “Tongue and Groove” vs Beadboard Wall Paneling
- Comparison of Manufactured vs Modular Homes with Pros/Cons
- 10 Different Types of Glass for Home Windows (With Pros and Cons)
- Here Are The Main Pros and Cons of a Barndominium House
- Main Advantages and Disadvantages of Vaulted Ceilings for Homes
- Top 9 Drywall Alternatives for Your Home Ceiling (With Photos)
Leave a Reply