We all admire contemporary modular kitchen designs a lot. At the same time, we restrain ourselves from decorating the interior of the kitchen and give priority to the living room, bedrooms and entry hall in the first place.
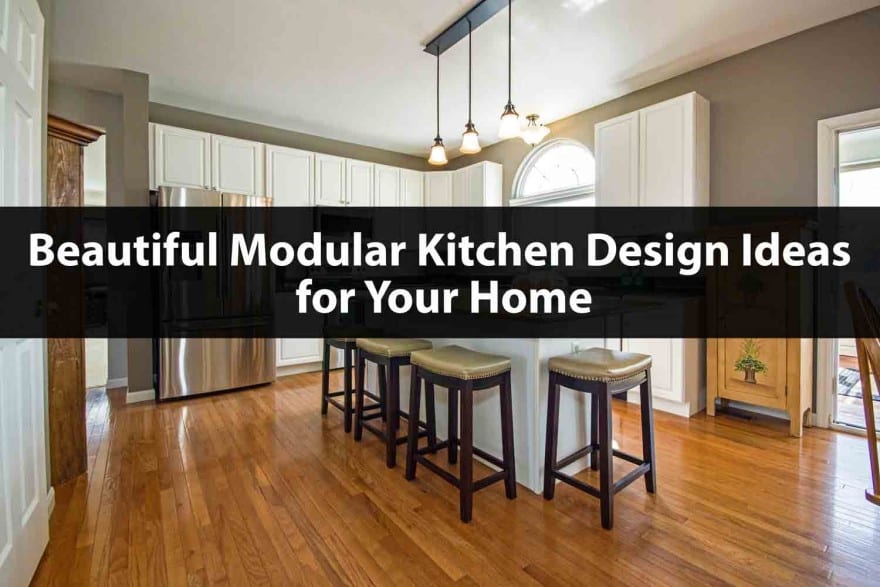
However, the kitchen is the most prominent space in a house. It acts as a center of activity and personifies the interior design of the entire house.
The kitchen is the only place in the house which gets dirty very often. Also, it consumes more time in cleaning than cooking. In fact, kitchens are not meant for cooking alone. The kitchen is the place where the heart of the home is situated.
Over the years, the modular kitchen designs have undergone quite a lot of changes. The ideal modular kitchen design involves simplest designing and elegant arrangements of the appliances.
Our interior designers in Chennai (India) at Seven Dimensions are here with you to give some interesting kitchen design ideas to make your kitchen décor more stylish.
Modular Kitchen Closets:
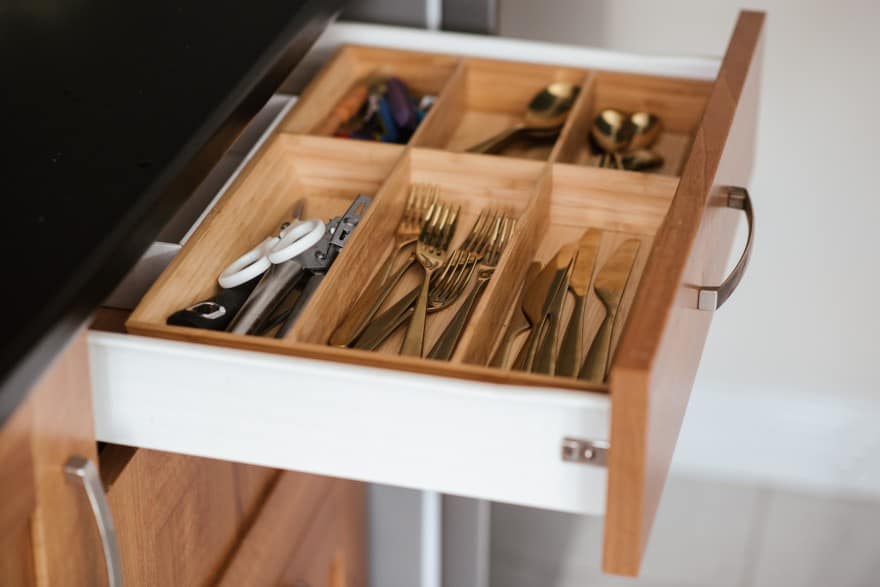
Kitchen closets are one of the important factors in kitchen designing and maintaining the cleanness and organization of the house.
We can store groceries, beverages, dishes and cooking appliances there without any cluttering. Incorporating the kitchen closet idea into the modular kitchen design of the house is the need of the hour.
The placement of the cabinets in the kitchen space is pretty challenging. Also, the placement of closets determines the look of the overall interior design of the kitchen.
There are quite a lot of cabinet designs available for your kitchen décor. In modular kitchen designs, incorporating a pantry room with drawers along with the kitchen would be great kitchen design idea.
Pantry cabinet is the alternative for the pantry room. With pantry cabinets, one can store the food groceries with proper arrangements. Pantry cabinet can be placed anywhere in the kitchen space. One can even occupy the space beneath the stairs.
As a matter of fact, grey coloured cabinets are so popular in the recent modular kitchen styles. Since the grey colour is easy to maintain, everyone is crazy about the soft grey cabinets for a trendy look.
Incorporating the easy to open and close type hydraulic doors and drawers would be a perfect choice for small kitchens.
Color Your Way:

Everyone loves black and white, isn’t it? The black and white color palette is a classic way to paint your kitchen to bring out a stylish kitchen design. This high contrast backdrop would be perfect for your modular kitchen designs. Along with the black and white backdrop, rustic hardwood cabinets will look good.
Besides bold color combination like black and white, the addition of light shades would create a dramatic feel to the kitchen’s interior design.
The modular kitchen designers at Seven Dimensions believe that the addition of dark colors in the kitchen interior would create drama.
Also, they are not okay with the belief saying that dark colors will make the kitchen look smaller. They also suggest adding light colored countertops and backsplashes to balance the dark background.
Aquarium Sink:
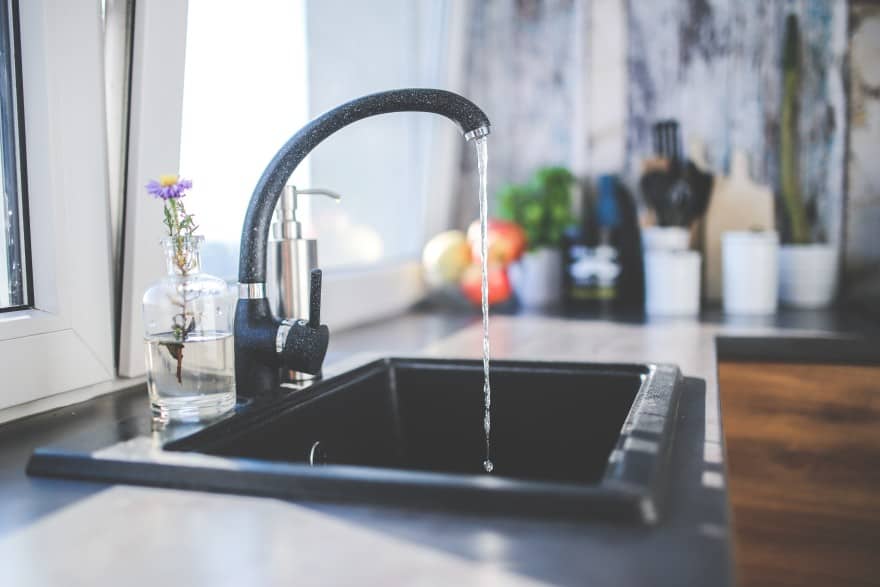
Since kitchen acts as a center of activity, the modular kitchen design should follow the décor of the entire house.
For example, if the interior design of the house is minimalistic, then the kitchen design should also be like the rest of the house. The cabinets, floors, kitchen sinks and the accessories should also blend with the overall interior design.
Choosing color sinks over conventional ones is the trendiest addition to your modular kitchen design. Colorful sinks generally add a bit of color to a neutral kitchen. Especially, aquarium sinks are the talk of the town.
This type is nothing but a fish tank modified into a sink. This innovative sink has built-in lights and filters. The aquarium sink is an instant show-stealer and also a brilliant addition to the kitchen design.
Glass splashbacks and worktops:
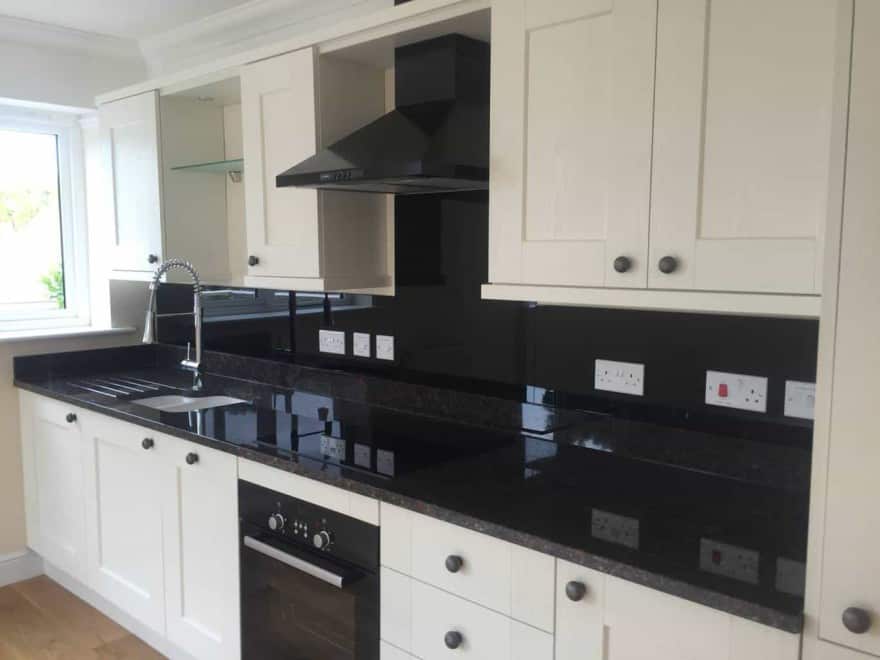
The high quality, toughened glass splashbacks and worktops are pretty much durable. Generally, they are designed to withstand high temperatures, scrapes, dents, cut with sharp knives, exposure to chemicals and any other common kitchen assaults.
The glass will not change its shape or color even in the case of intense heat. The glass splashbacks and worktops serve as an ideal tool for hassle-free cooking and make us forget about the maintenance and repair.
Glass splash backs and worktops won’t fade after many years of use and also extremely easy to install as well. These flat and shiny splashbacks and worktops are easy to handle.
Glass splashbacks and worktops are resistant to water and stain. This makes them extremely strong and so versatile they fit into any space. The extremely strong glass splashbacks and worktops are UV stable and stay unaffected by sunrays.
Our modular kitchen designers at Seven Dimensions think glass splashbacks and worktops as the best choice to use behind ovens and grills.
They are perfect for a smooth and clean kitchen. Glass splashbacks and worktops come in a variety of colours. Also, glass is far better than the other materials in terms of cleaning. Any stains or food spills can be clean with a swipe of wet cloth piece.
Balcony Kitchen:
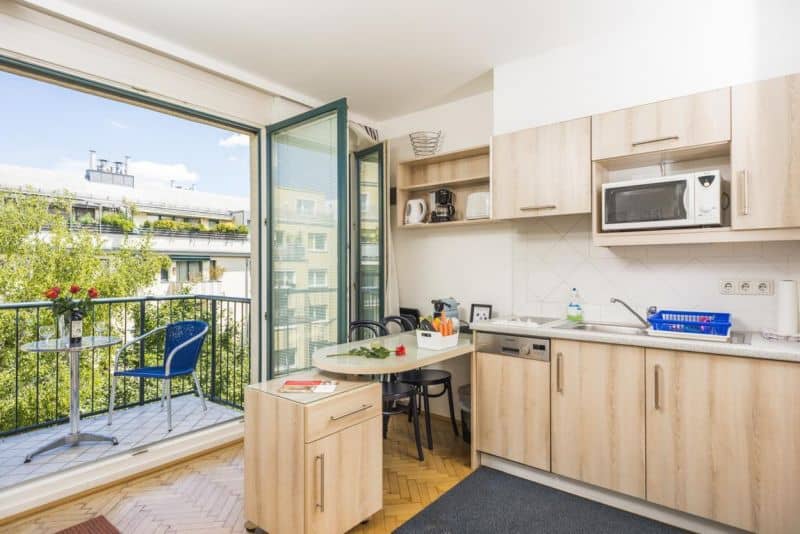
The balcony kitchen is the evolution of the contemporary modular kitchen design trends. Balcony design provides the best experience of dining by creating the passion of cooking.
This sophisticated kitchen idea is the key to use the space and create positive modern perspective. This kitchen design is breaks all the stereotypical kitchen designs and also makes the space more interactive than before.
The rise of apartments and flats in the urban setting paves the way for the expansion of the balcony kitchen culture. This unconventional kitchen design provides a new perspective to the orthodox cooking lifestyle.
One of the advantages of the balcony kitchen design is that it is closely associated with nature. So that one can enjoy the food in a stress-free ambience.
With the perfect lighting and music, this balcony kitchen setup would take the dinner experience to another level with the soothing breeze of nature.
Check out some of the top kitchen design styles for home in 2018.
About the Author:
Krishna is a Chennai based writer and he is in love with everything that has to do with writing. As of now, he finds himself in advertising because it’s a bit more fascinating. He loves listening to AR Rahman and Bruno Mars while riding on his Classic 350. Find some of his interior works on his Facebook page: https://www.facebook.com/sevendimensions.in
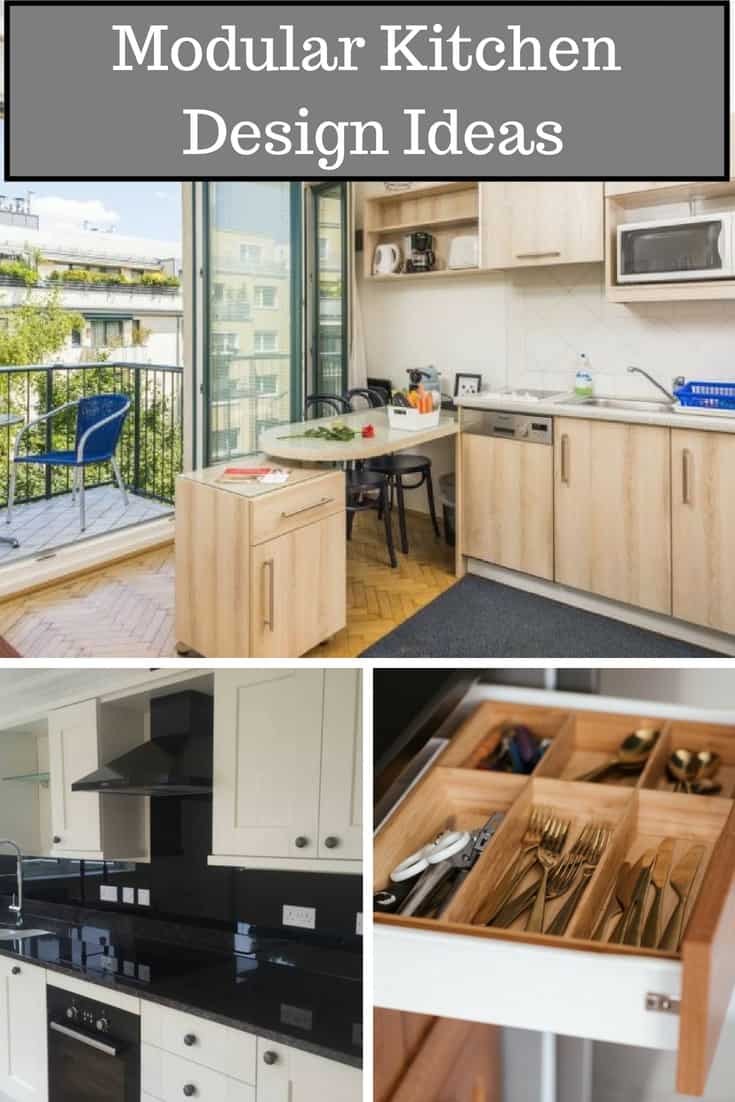
Related Posts
- 11 Ways to Get Rid of Cooking Smells in a Small Apartment or House
- Comparison of Corian Countertops vs Laminate for Kitchens
- All About Fragranite Kitchen Sinks With Pros & Cons
- Comparison of Granite Composite Sink vs Stainless Steel
- How Much Does it Cost to Paint Kitchen Cabinets?
- What Color Granite Goes With Maple Wood Kitchen Cabinets?
We really appreciate the lovely website and content you guys have put together. It clearly shows the immense amount of hard work and research you have done.
We also have a home interior design company in Chennai and we often draw inspiration and ideas for interior decor from these type of articles.